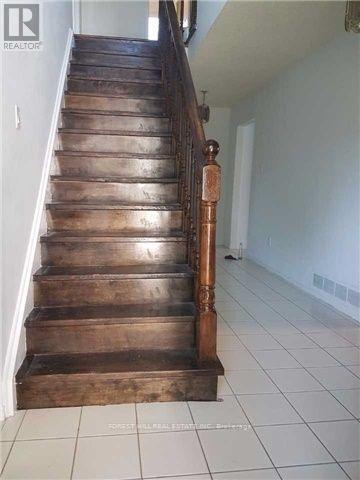34 Tomlin Crescent Richmond Hill, Ontario L4C 7T1
$4,100 Monthly
Very Convenient Location In The Heart Of Richmond Hill. Close To Yonge Street And Hillcrest Mall , Ttc, Hospital, Restauants, North Richvale Community.... Fantastic Family Neighborhood! Extensive Renovation Include: Kitchen, All Baths ,Floor. Garden Shed With Hydro, Finish Insulated Garage, W/Hydro & Water Excellent Appliance,. Fantastic Inground Swimming Pool With All Equipment And Pool Heaters, But Closed The Pool Now. **EXTRAS** Incl: All Appliances, Fridge, Stove, Dishwasher, Washer, Dryer, Microwave And Bbq. All Electric Light Incl: All Appliances, Fridge, Stove, Dishwasher, Washer, Dryer, Microwave And Bbq. All Electric Light Fixtures. (id:24801)
Property Details
| MLS® Number | N11953471 |
| Property Type | Single Family |
| Community Name | North Richvale |
| Features | Level Lot |
| Parking Space Total | 4 |
| Pool Type | Inground Pool |
Building
| Bathroom Total | 3 |
| Bedrooms Above Ground | 3 |
| Bedrooms Below Ground | 1 |
| Bedrooms Total | 4 |
| Basement Development | Finished |
| Basement Type | N/a (finished) |
| Construction Style Attachment | Detached |
| Cooling Type | Central Air Conditioning |
| Exterior Finish | Stucco |
| Fireplace Present | Yes |
| Flooring Type | Carpeted, Ceramic |
| Foundation Type | Concrete |
| Half Bath Total | 1 |
| Heating Fuel | Natural Gas |
| Heating Type | Forced Air |
| Stories Total | 2 |
| Type | House |
| Utility Water | Municipal Water |
Parking
| Attached Garage |
Land
| Acreage | No |
| Sewer | Sanitary Sewer |
| Size Depth | 127 Ft ,2 In |
| Size Frontage | 51 Ft ,3 In |
| Size Irregular | 51.31 X 127.21 Ft |
| Size Total Text | 51.31 X 127.21 Ft |
Rooms
| Level | Type | Length | Width | Dimensions |
|---|---|---|---|---|
| Second Level | Primary Bedroom | 4.85 m | 4.5 m | 4.85 m x 4.5 m |
| Second Level | Bedroom 2 | 4.25 m | 3.65 m | 4.25 m x 3.65 m |
| Second Level | Bedroom 3 | 4.05 m | 3.25 m | 4.05 m x 3.25 m |
| Basement | Office | 3.1 m | 2.95 m | 3.1 m x 2.95 m |
| Basement | Office | 4.85 m | 2.95 m | 4.85 m x 2.95 m |
| Main Level | Family Room | 5.08 m | 3.5 m | 5.08 m x 3.5 m |
| Main Level | Living Room | 4.75 m | 3.5 m | 4.75 m x 3.5 m |
| Main Level | Dining Room | 3.4 m | 3.5 m | 3.4 m x 3.5 m |
| Main Level | Kitchen | 4.85 m | 3.5 m | 4.85 m x 3.5 m |
| Main Level | Eating Area | 4.85 m | 3.5 m | 4.85 m x 3.5 m |
Contact Us
Contact us for more information
Shawn Darakhshani
Salesperson
15 Lesmill Rd Unit 1
Toronto, Ontario M3B 2T3
(416) 929-4343




















