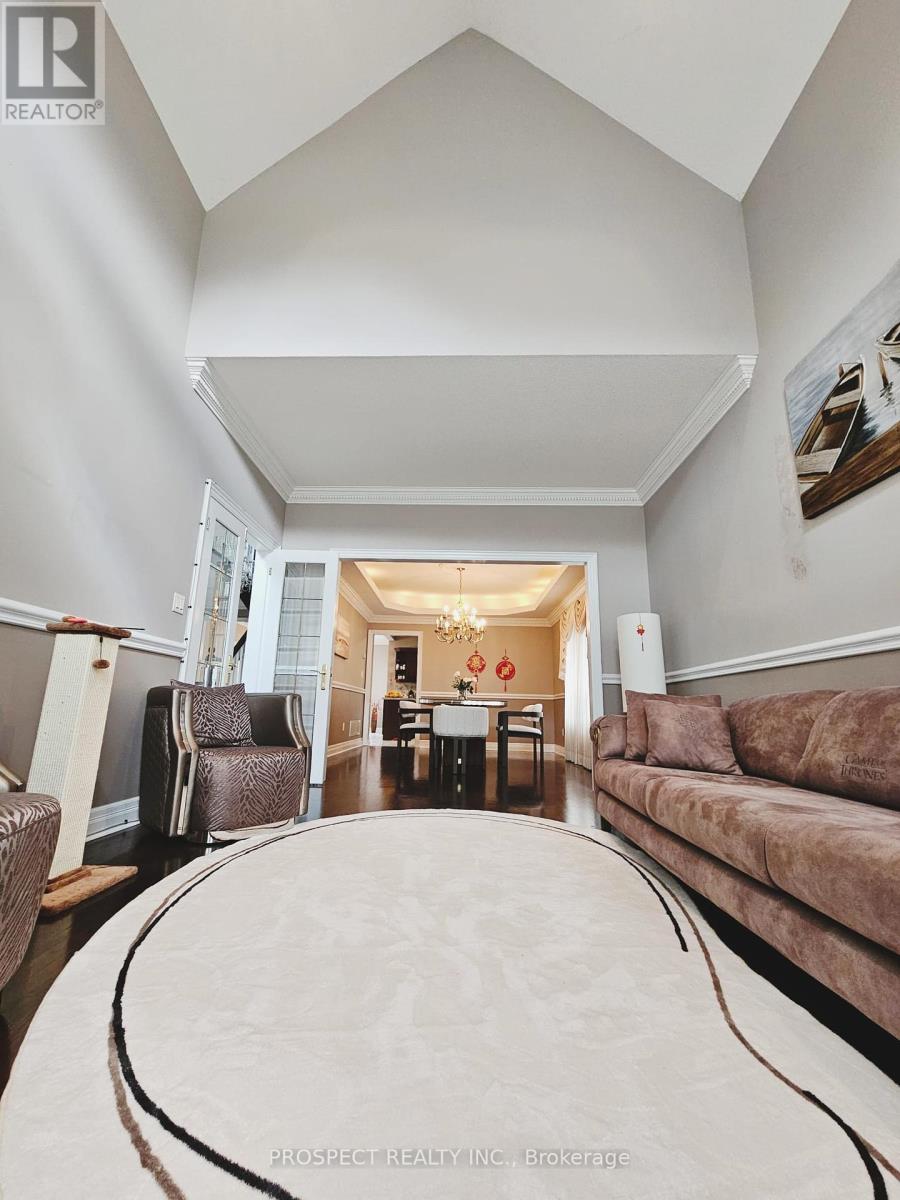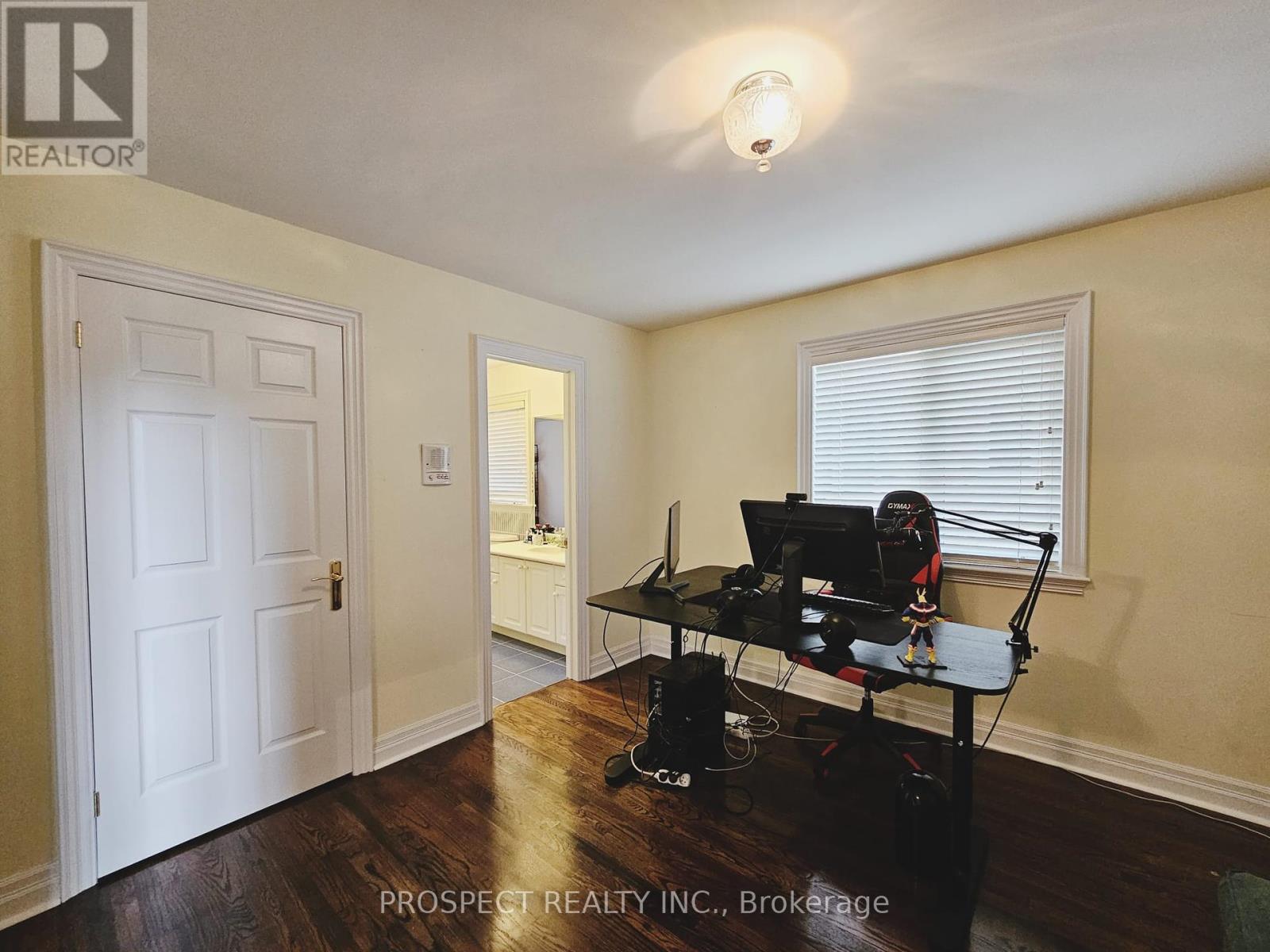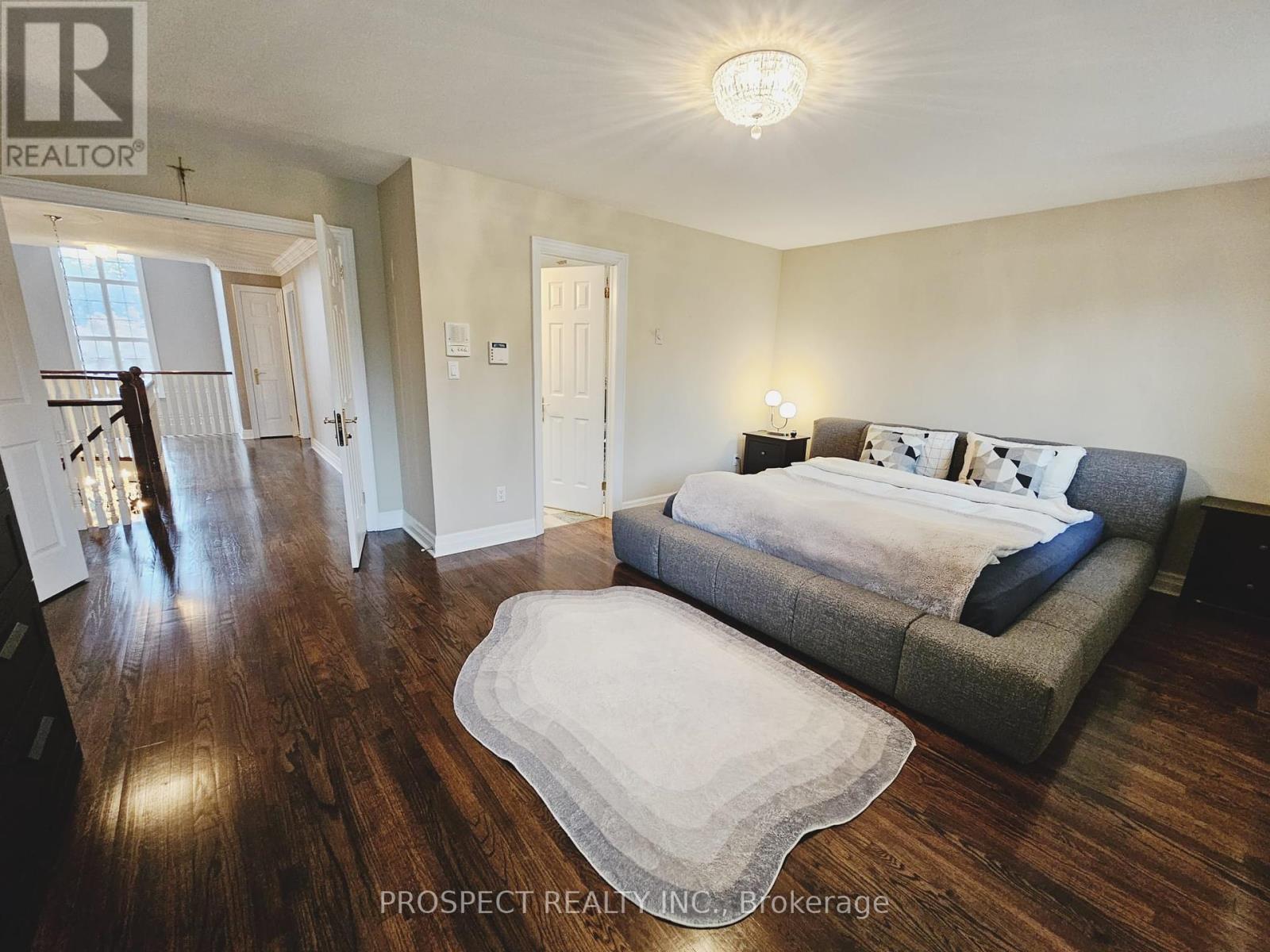34 Thomson Creek Boulevard Vaughan, Ontario L4H 1B7
$2,780,000
Welcome to this charming single-family home, offering approximately 3,151 sq. ft. (292 m) of living space on a spacious 205-foot deep lot (62 m) in the renowned Islington Woods community. Surrounded by lush greenery, it ensures total privacy and tranquility, a true retreat from everyday life. The entrance impresses with 23-foot (7 m) high ceilings in the foyer and living room, creating an open and airy atmosphere, flooded with natural light. The main floor features 9-foot (2.7 m) ceilings, while the upper level offers a cozy 8-foot (2.4 m) height, balancing grandeur and comfort. A separate entrance leads to the basement with a kitchen, bathroom, and bedroom ideal for large families or generating rental income. The generous lot size and privacy make this property truly unique. **** EXTRAS **** Basement Kitchen, Furnace, shed W/Electricity, 2 Gas Fireplace, Kitchen Appliances. (id:24801)
Property Details
| MLS® Number | N9419727 |
| Property Type | Single Family |
| Community Name | Islington Woods |
| ParkingSpaceTotal | 6 |
Building
| BathroomTotal | 5 |
| BedroomsAboveGround | 4 |
| BedroomsTotal | 4 |
| Amenities | Fireplace(s) |
| BasementDevelopment | Finished |
| BasementType | N/a (finished) |
| ConstructionStyleAttachment | Detached |
| CoolingType | Central Air Conditioning, Ventilation System |
| ExteriorFinish | Brick |
| FireplacePresent | Yes |
| FireplaceType | Insert |
| FlooringType | Hardwood, Ceramic |
| FoundationType | Poured Concrete |
| HalfBathTotal | 1 |
| HeatingFuel | Natural Gas |
| HeatingType | Forced Air |
| StoriesTotal | 2 |
| Type | House |
| UtilityWater | Municipal Water |
Parking
| Attached Garage |
Land
| Acreage | No |
| Sewer | Sanitary Sewer |
| SizeDepth | 205 Ft |
| SizeFrontage | 69 Ft ,10 In |
| SizeIrregular | 69.88 X 205 Ft |
| SizeTotalText | 69.88 X 205 Ft |
| ZoningDescription | Single Family Dwelling |
Rooms
| Level | Type | Length | Width | Dimensions |
|---|---|---|---|---|
| Second Level | Primary Bedroom | 5.7 m | 4.6 m | 5.7 m x 4.6 m |
| Second Level | Bedroom 2 | 3.6 m | 3.5 m | 3.6 m x 3.5 m |
| Second Level | Bedroom 3 | 4.4 m | 3.6 m | 4.4 m x 3.6 m |
| Second Level | Bedroom 4 | 3.9 m | 3.6 m | 3.9 m x 3.6 m |
| Basement | Den | 5.5 m | 3.9 m | 5.5 m x 3.9 m |
| Basement | Recreational, Games Room | 6.4 m | 5.4 m | 6.4 m x 5.4 m |
| Main Level | Living Room | 5.1 m | 3.5 m | 5.1 m x 3.5 m |
| Main Level | Dining Room | 4.8 m | 3.6 m | 4.8 m x 3.6 m |
| Main Level | Family Room | 7.7 m | 3.7 m | 7.7 m x 3.7 m |
| Main Level | Kitchen | 4.2 m | 3.5 m | 4.2 m x 3.5 m |
| Main Level | Eating Area | 5.1 m | 4.3 m | 5.1 m x 4.3 m |
Interested?
Contact us for more information
Zeila Pavone
Salesperson
7787 Kipling Avenue
Woodbridge, Ontario L4L 1Z1





























