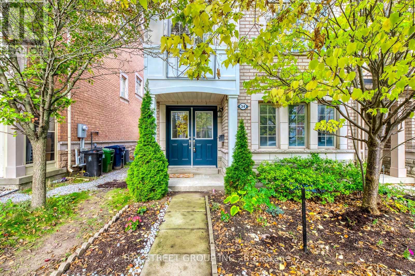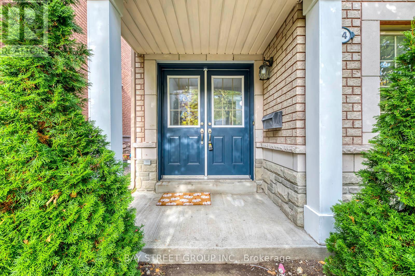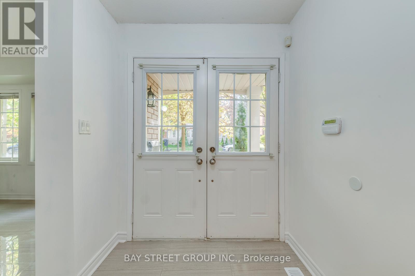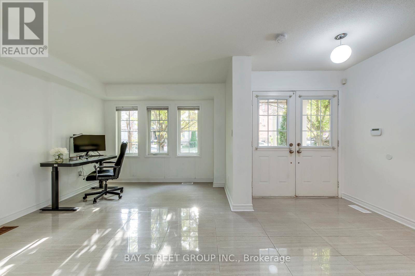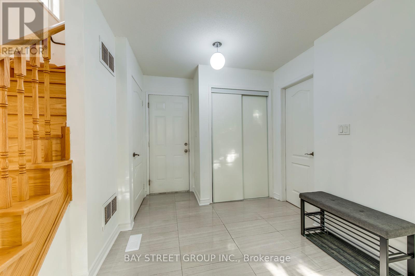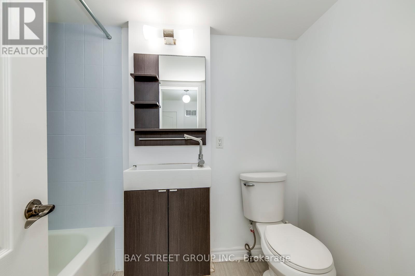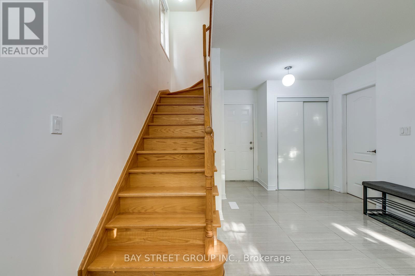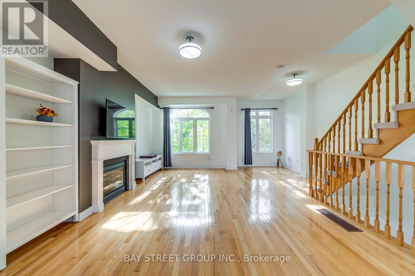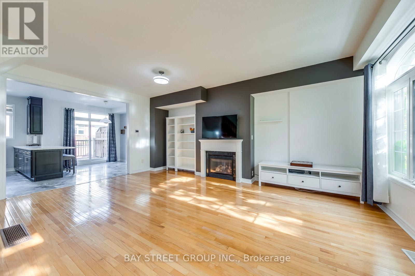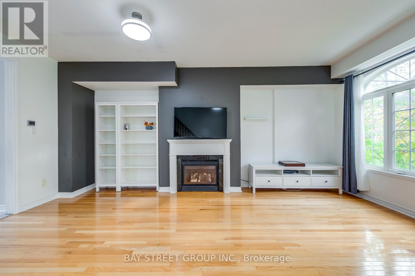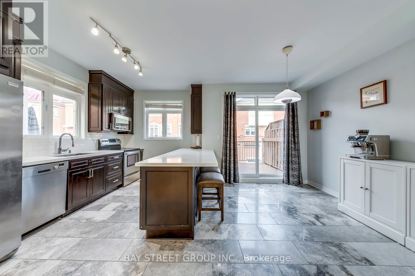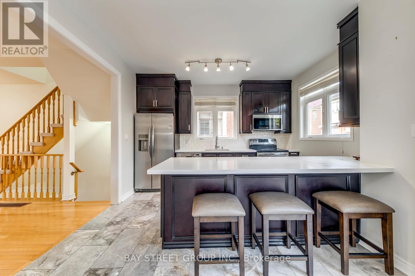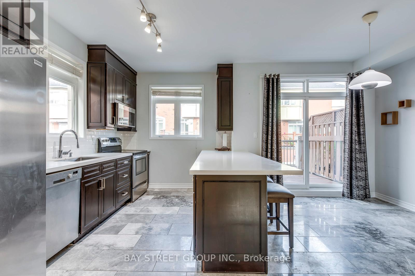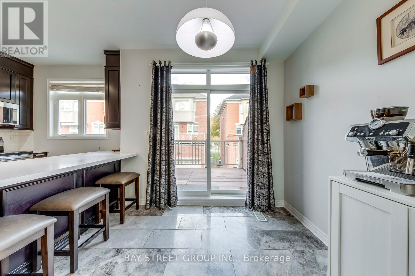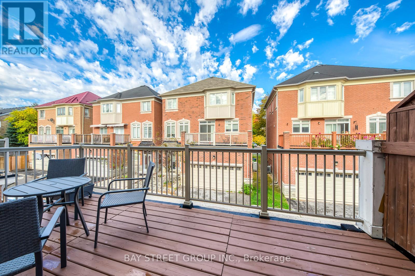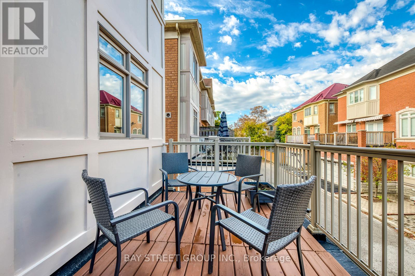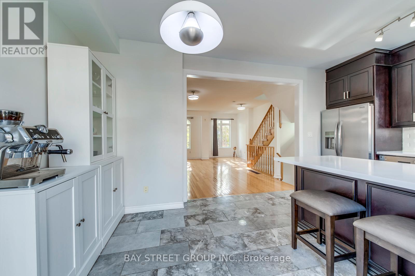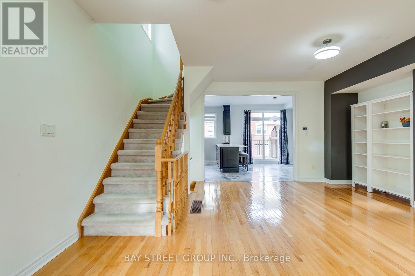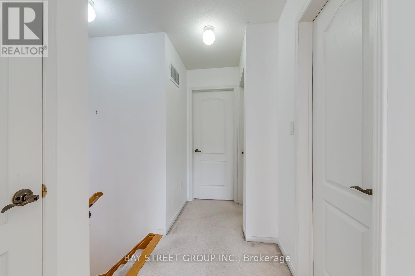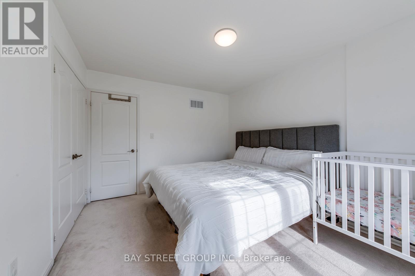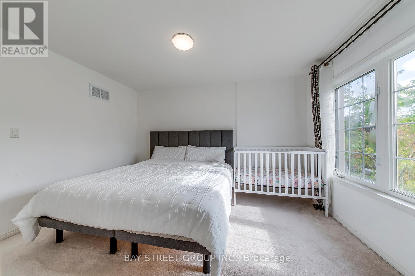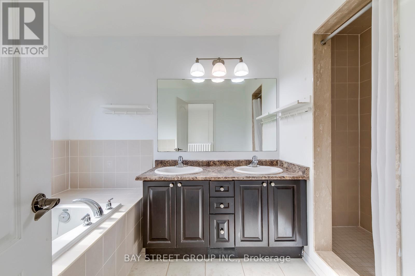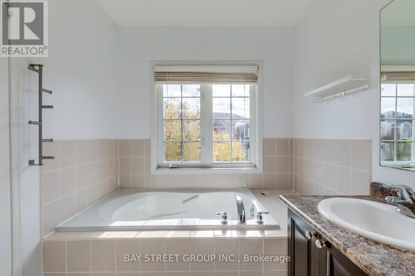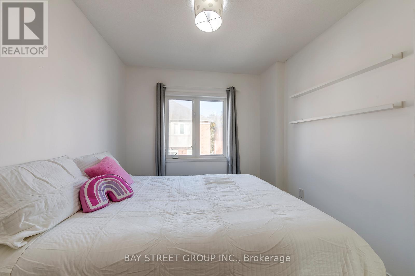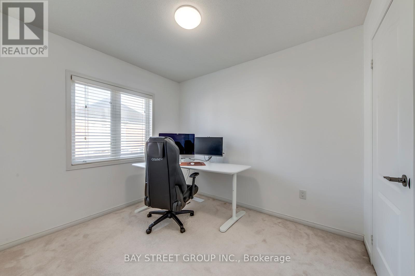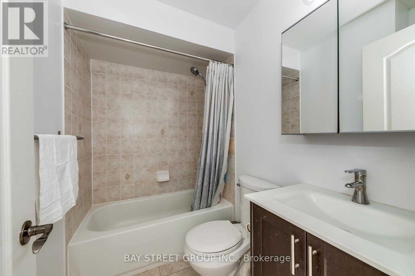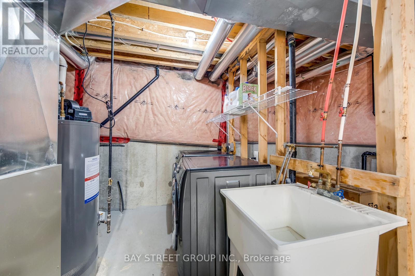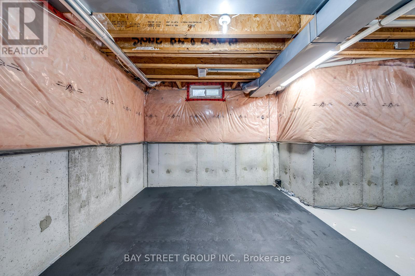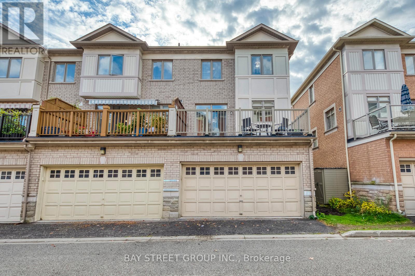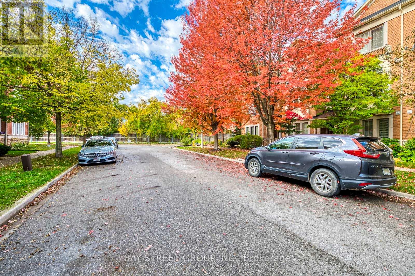34 Stagecoach Circle Toronto, Ontario M1C 0A1
3 Bedroom
3 Bathroom
1,100 - 1,500 ft2
Fireplace
Central Air Conditioning
Forced Air
$849,900
Bright & Spacious, End-Unit Like A Semi/One Of The Larger Units, Located in Family-friendly Neighbourhood. Double Door Entry. Open Concept. 9Ft Ceilings Throughout 2nd Flr. Gas Fireplace. Many Upgrades! Kitchen Includes All Wood Cabinets, Caesarstone Quartz Counters, Marble Flrs, W/O To Large Deck (19X9) Off Kitchen. 3 Bdrms & 3 Full Bath. 2 Car Garage + Parking Pad. Quick Access To 401, Ttc & Minutes To Go Station, Uoft, Toronto Zoo & More. Small Maint Fee $72.5 - Snow & Comm Area Grass. A Must See! (id:24801)
Open House
This property has open houses!
November
2
Sunday
Starts at:
2:00 pm
Ends at:4:00 pm
Property Details
| MLS® Number | E12477913 |
| Property Type | Single Family |
| Community Name | Centennial Scarborough |
| Equipment Type | Water Heater |
| Parking Space Total | 3 |
| Rental Equipment Type | Water Heater |
Building
| Bathroom Total | 3 |
| Bedrooms Above Ground | 3 |
| Bedrooms Total | 3 |
| Amenities | Fireplace(s) |
| Appliances | Garage Door Opener Remote(s), Garage Door Opener, Window Coverings |
| Basement Type | Full |
| Construction Style Attachment | Attached |
| Cooling Type | Central Air Conditioning |
| Exterior Finish | Brick Facing, Concrete |
| Fireplace Present | Yes |
| Flooring Type | Tile, Hardwood, Marble, Carpeted |
| Foundation Type | Poured Concrete |
| Heating Fuel | Natural Gas |
| Heating Type | Forced Air |
| Stories Total | 3 |
| Size Interior | 1,100 - 1,500 Ft2 |
| Type | Row / Townhouse |
| Utility Water | Municipal Water |
Parking
| Attached Garage | |
| Garage |
Land
| Acreage | No |
| Sewer | Sanitary Sewer |
| Size Depth | 55 Ft ,10 In |
| Size Frontage | 23 Ft ,10 In |
| Size Irregular | 23.9 X 55.9 Ft |
| Size Total Text | 23.9 X 55.9 Ft |
Rooms
| Level | Type | Length | Width | Dimensions |
|---|---|---|---|---|
| Second Level | Living Room | 6.17 m | 4.8 m | 6.17 m x 4.8 m |
| Second Level | Dining Room | 6.17 m | 4.8 m | 6.17 m x 4.8 m |
| Second Level | Kitchen | 5.33 m | 3.63 m | 5.33 m x 3.63 m |
| Third Level | Primary Bedroom | 4.04 m | 3.3 m | 4.04 m x 3.3 m |
| Third Level | Bedroom 2 | 2.92 m | 2.45 m | 2.92 m x 2.45 m |
| Third Level | Bedroom 3 | 3.17 m | 2.68 m | 3.17 m x 2.68 m |
| Ground Level | Den | 3.53 m | 3.2 m | 3.53 m x 3.2 m |
Contact Us
Contact us for more information
William Wang
Salesperson
williamwangproperty51.ca/?accept=1
Bay Street Group Inc.
8300 Woodbine Ave Ste 500
Markham, Ontario L3R 9Y7
8300 Woodbine Ave Ste 500
Markham, Ontario L3R 9Y7
(905) 909-0101
(905) 909-0202


