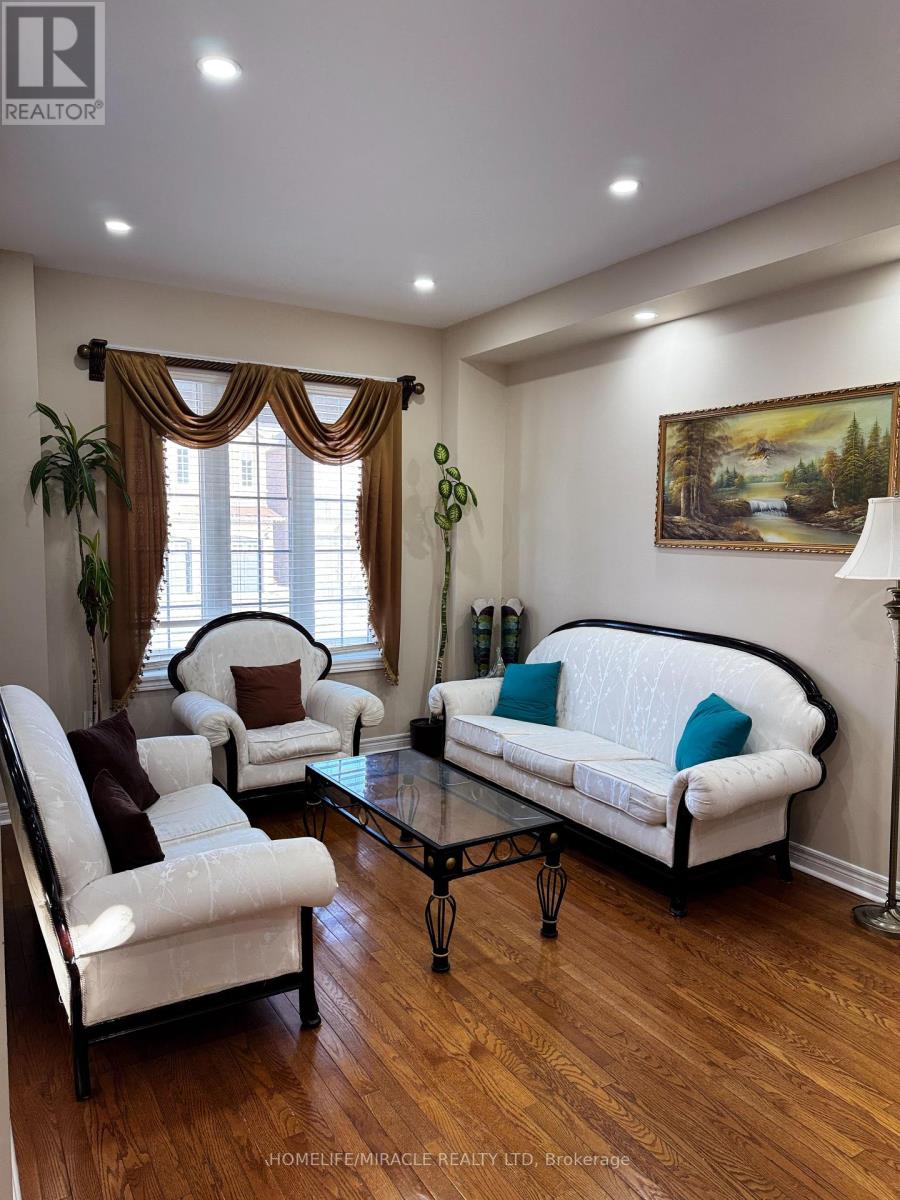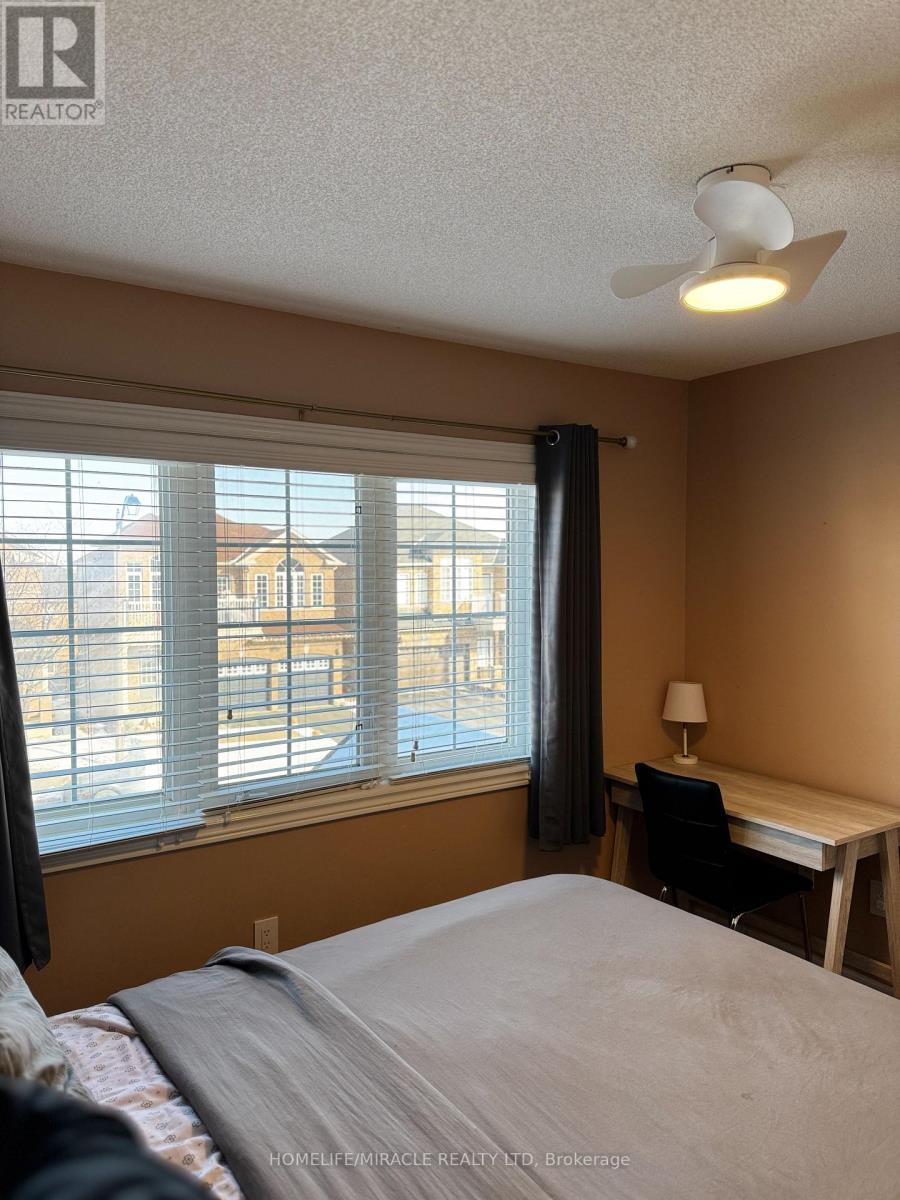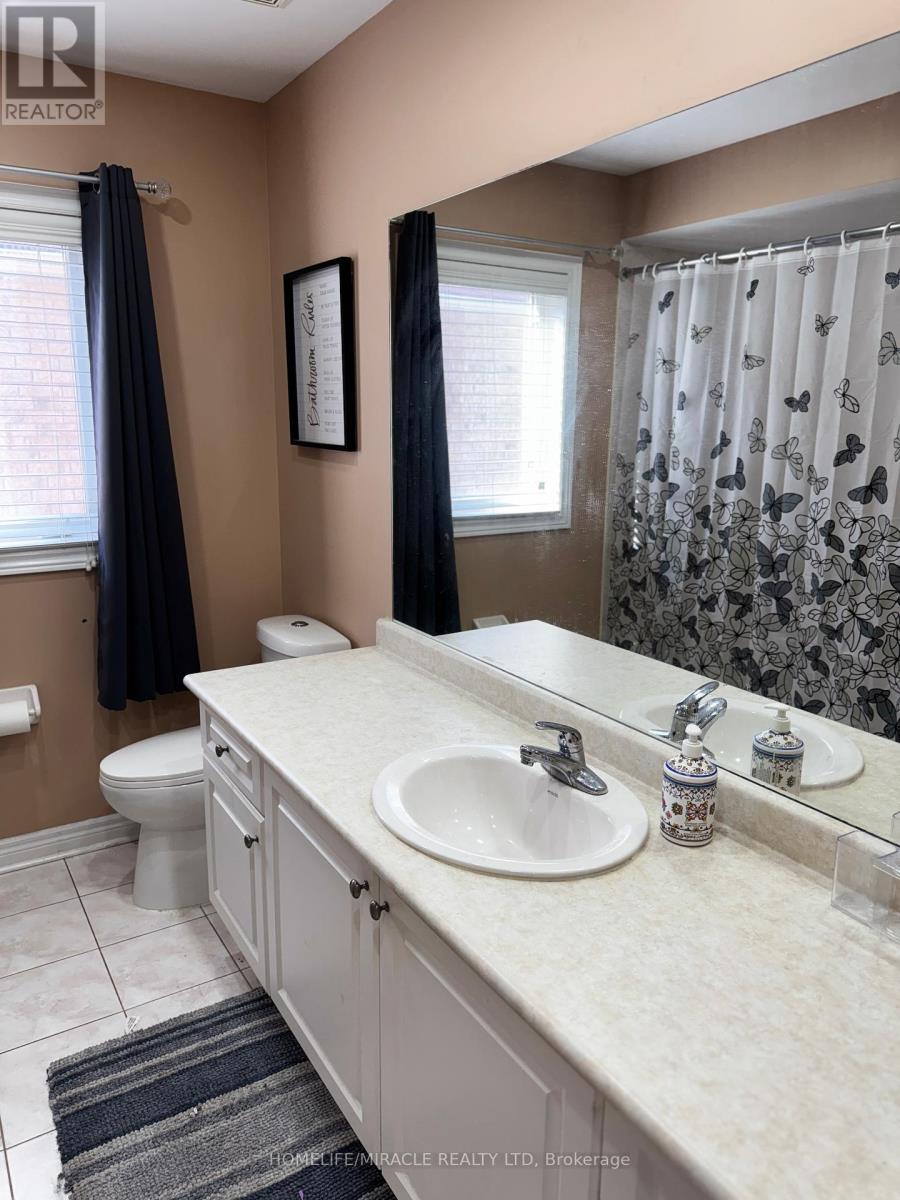34 Robitaille Drive Brampton, Ontario L6P 3Z2
$3,999 Monthly
Clean, Fully Furnished Detach House available for rent!! Welcome To 34 Robitaille Drive, A Spacious Four Bedroom, Four Bath Paradise Built Family Home, Close To Parks, Schools, Shopping & Public Transit. The Main Floor Features 9 Ft Ceilings, Handsome Oak Staircase, Open Concept Living/Dining Room, Hardwood Floors, Pot-Lights In & Out, Large Kitchen/Breakfast Area, Family Room With Hardwood Floor & Gas Fireplace, Main Floor Laundry With Garage Access, Rarely Offered Floorplan With 3 Full Baths On 2nd Floor Don't Miss! **** EXTRAS **** Fully Furnished (id:24801)
Property Details
| MLS® Number | W11932769 |
| Property Type | Single Family |
| Community Name | Sandringham-Wellington North |
| Amenities Near By | Hospital, Schools, Public Transit |
| Community Features | School Bus |
| Parking Space Total | 4 |
Building
| Bathroom Total | 4 |
| Bedrooms Above Ground | 4 |
| Bedrooms Total | 4 |
| Construction Style Attachment | Detached |
| Cooling Type | Central Air Conditioning |
| Exterior Finish | Brick Facing, Insul Brick |
| Fireplace Present | Yes |
| Flooring Type | Hardwood, Ceramic |
| Foundation Type | Brick |
| Half Bath Total | 1 |
| Heating Fuel | Electric |
| Heating Type | Forced Air |
| Stories Total | 2 |
| Size Interior | 2,000 - 2,500 Ft2 |
| Type | House |
| Utility Water | Municipal Water |
Land
| Acreage | No |
| Fence Type | Fenced Yard |
| Land Amenities | Hospital, Schools, Public Transit |
| Size Depth | 89 Ft |
| Size Frontage | 44 Ft ,4 In |
| Size Irregular | 44.4 X 89 Ft |
| Size Total Text | 44.4 X 89 Ft|under 1/2 Acre |
Rooms
| Level | Type | Length | Width | Dimensions |
|---|---|---|---|---|
| Second Level | Primary Bedroom | 5.18 m | 3.35 m | 5.18 m x 3.35 m |
| Second Level | Bedroom 2 | 4.88 m | 2 m | 4.88 m x 2 m |
| Second Level | Bedroom 3 | 4.83 m | 2.39 m | 4.83 m x 2.39 m |
| Second Level | Bedroom 4 | 3.48 m | 2.74 m | 3.48 m x 2.74 m |
| Main Level | Living Room | 6.22 m | 4.09 m | 6.22 m x 4.09 m |
| Main Level | Dining Room | 6.22 m | 4.09 m | 6.22 m x 4.09 m |
| Main Level | Kitchen | 3.28 m | 2.84 m | 3.28 m x 2.84 m |
| Main Level | Eating Area | 3.96 m | 3.66 m | 3.96 m x 3.66 m |
| Main Level | Family Room | 5.49 m | 3.51 m | 5.49 m x 3.51 m |
Utilities
| Sewer | Available |
Contact Us
Contact us for more information
Anil Kalia
Salesperson
(647) 878-5570
www.condosonline.ca/
www.facebook.com/condosonline.ca/?ref=bookmarks
www.linkedin.com/feed/?trk=guest_homepage-basic_google-one-tap-submit
11a-5010 Steeles Ave. West
Toronto, Ontario M9V 5C6
(416) 747-9777
(416) 747-7135
www.homelifemiracle.com/










































