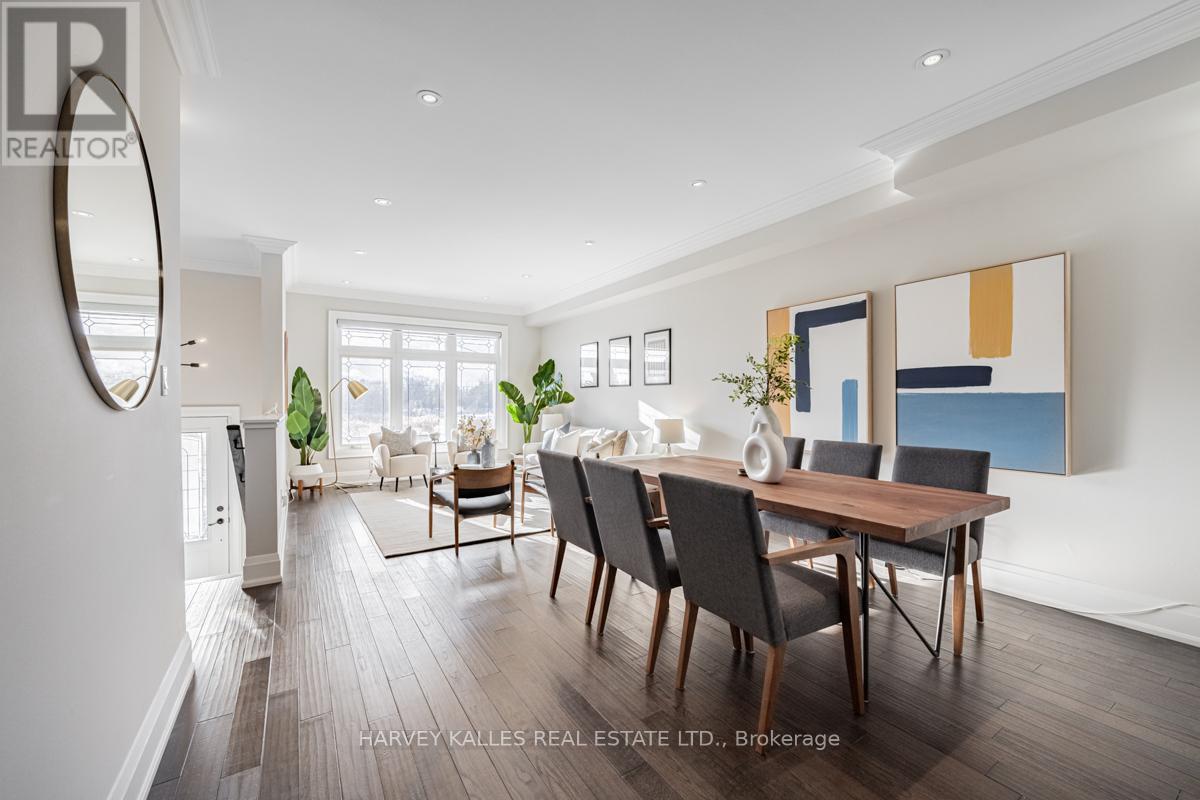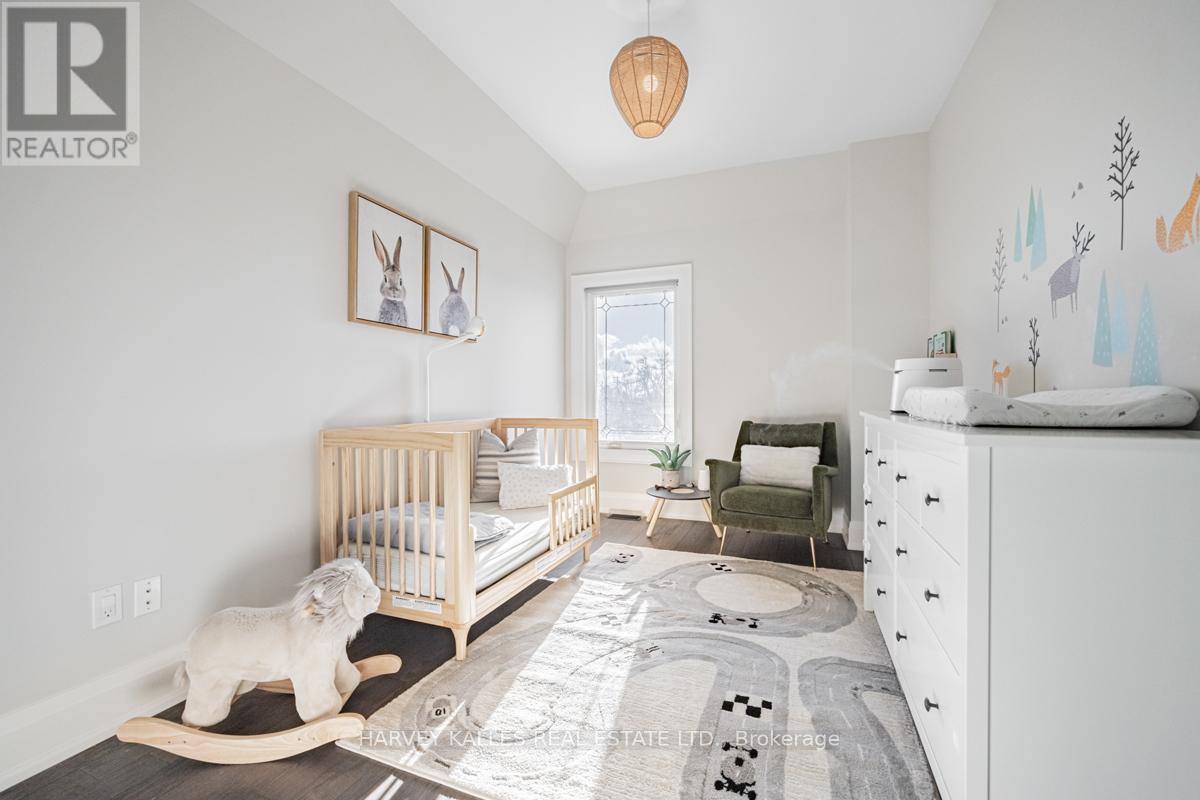34 Portland Street Toronto, Ontario M8Y 1A5
$1,799,900
Welcome to this spectacular home offering a bright, modern living space! Featuring an open-concept layout with hardwood floors, high ceilings, and skylights, the home boasts a cozy family room with a fireplace and a walkout to a spacious deck. The fully finished basement impresses with soaring ceilings and a walkout to the beautifully landscaped backyard. A standout feature is thecustom-built backyard office/suite, which is fully equipped with heating, air conditioning, and electricity. This unique space is usable year-round, perfect for work, a creative studio, or a guest suite. Situated in a prime location, this home is steps from the newly expanded Grand Avenue Park, walking distance to the lake, and Mimico GO Station (just 15 minutes to downtown). It also offers quick access to the Gardiner Expressway, Highway 427, and the QEW, along with nearby shopping, restaurants, and amenities. Don't miss this exceptional property! (id:24801)
Open House
This property has open houses!
2:00 pm
Ends at:4:00 pm
Property Details
| MLS® Number | W11960051 |
| Property Type | Single Family |
| Community Name | Mimico |
| Amenities Near By | Park, Public Transit, Schools |
| Parking Space Total | 3 |
Building
| Bathroom Total | 3 |
| Bedrooms Above Ground | 3 |
| Bedrooms Below Ground | 1 |
| Bedrooms Total | 4 |
| Appliances | Dishwasher, Dryer, Range, Refrigerator, Stove, Washer |
| Basement Development | Finished |
| Basement Features | Walk Out |
| Basement Type | N/a (finished) |
| Construction Style Attachment | Detached |
| Cooling Type | Central Air Conditioning |
| Exterior Finish | Brick, Stone |
| Fireplace Present | Yes |
| Flooring Type | Hardwood |
| Half Bath Total | 1 |
| Heating Fuel | Natural Gas |
| Heating Type | Forced Air |
| Stories Total | 2 |
| Size Interior | 2,000 - 2,500 Ft2 |
| Type | House |
| Utility Water | Municipal Water |
Parking
| Attached Garage |
Land
| Acreage | No |
| Fence Type | Fenced Yard |
| Land Amenities | Park, Public Transit, Schools |
| Sewer | Sanitary Sewer |
| Size Depth | 125 Ft |
| Size Frontage | 25 Ft |
| Size Irregular | 25 X 125 Ft |
| Size Total Text | 25 X 125 Ft |
Rooms
| Level | Type | Length | Width | Dimensions |
|---|---|---|---|---|
| Second Level | Primary Bedroom | 4.47 m | 5.61 m | 4.47 m x 5.61 m |
| Second Level | Bedroom 2 | 6.4 m | 2.74 m | 6.4 m x 2.74 m |
| Second Level | Bedroom 3 | 3.96 m | 2.74 m | 3.96 m x 2.74 m |
| Basement | Recreational, Games Room | 8.84 m | 5.51 m | 8.84 m x 5.51 m |
| Main Level | Living Room | 7.7 m | 3.81 m | 7.7 m x 3.81 m |
| Main Level | Dining Room | 7.7 m | 3.81 m | 7.7 m x 3.81 m |
| Main Level | Family Room | 4.65 m | 5.61 m | 4.65 m x 5.61 m |
| Main Level | Kitchen | 4.09 m | 2.59 m | 4.09 m x 2.59 m |
https://www.realtor.ca/real-estate/27886146/34-portland-street-toronto-mimico-mimico
Contact Us
Contact us for more information
David Gerald Favero
Salesperson
www.davidfavero.com
2145 Avenue Road
Toronto, Ontario M5M 4B2
(416) 441-2888
www.harveykalles.com/








































