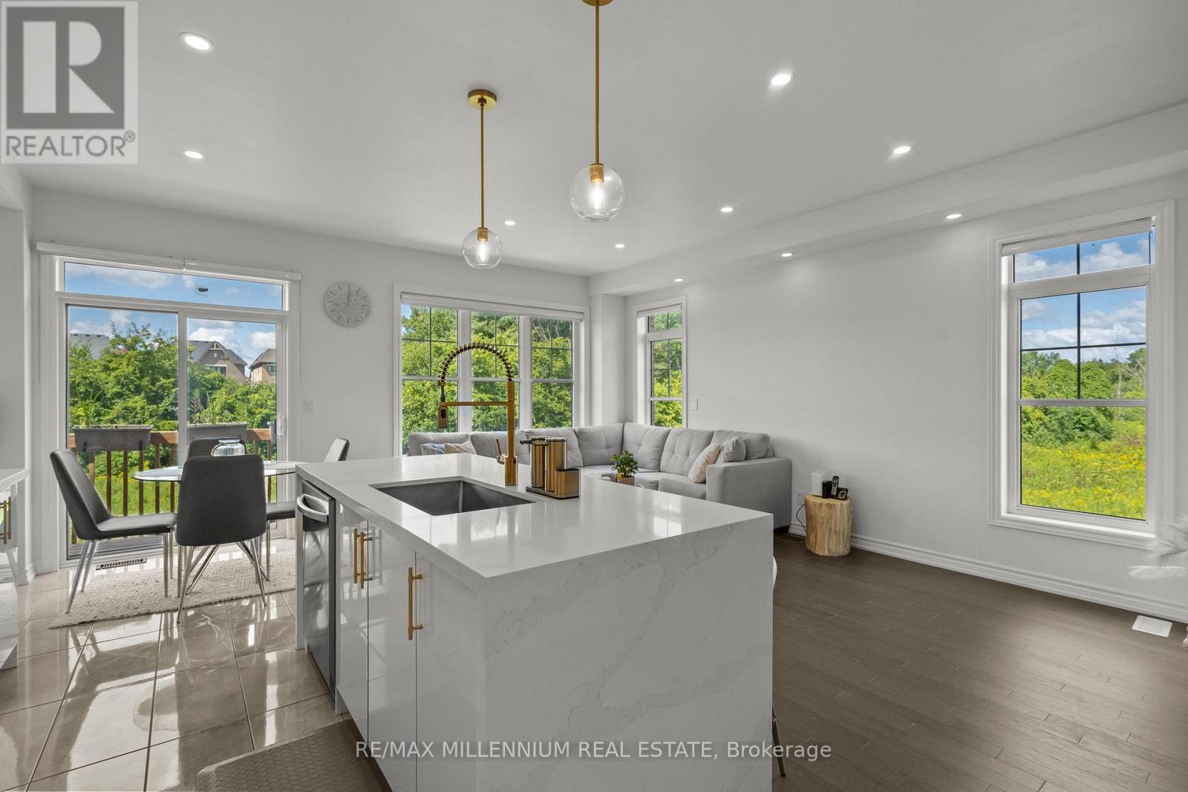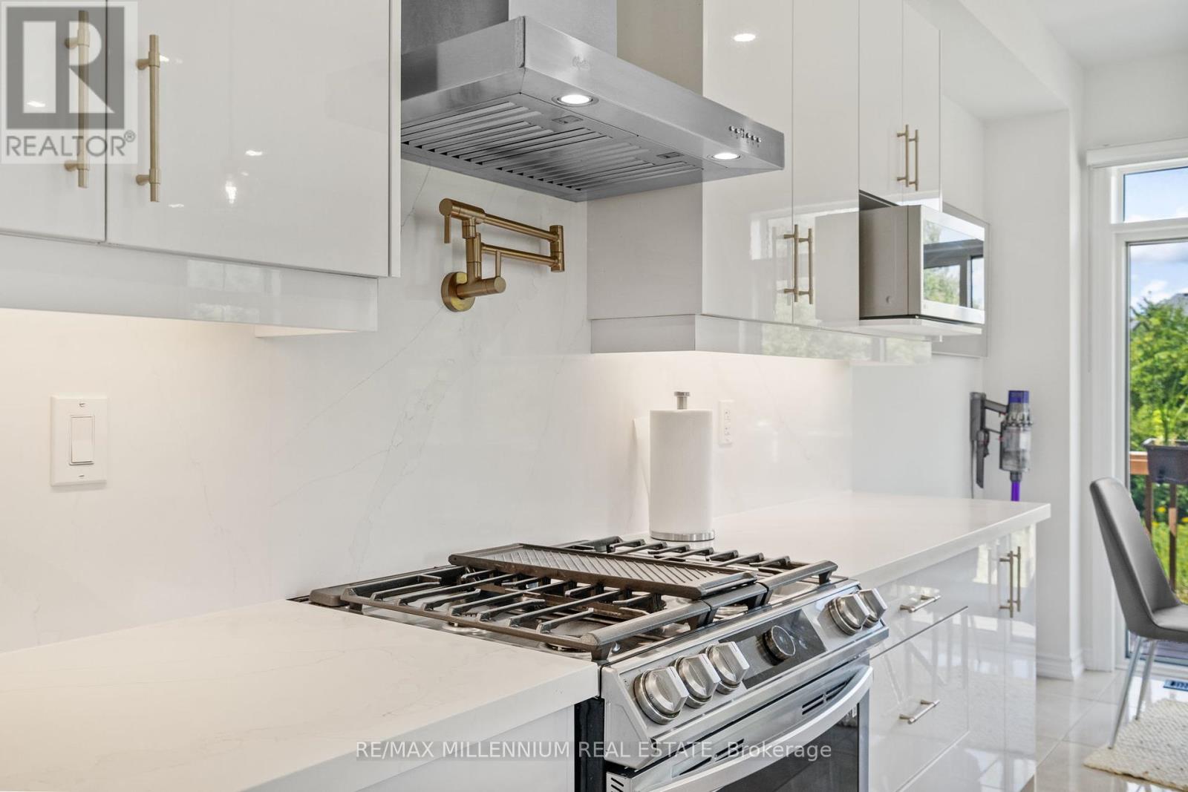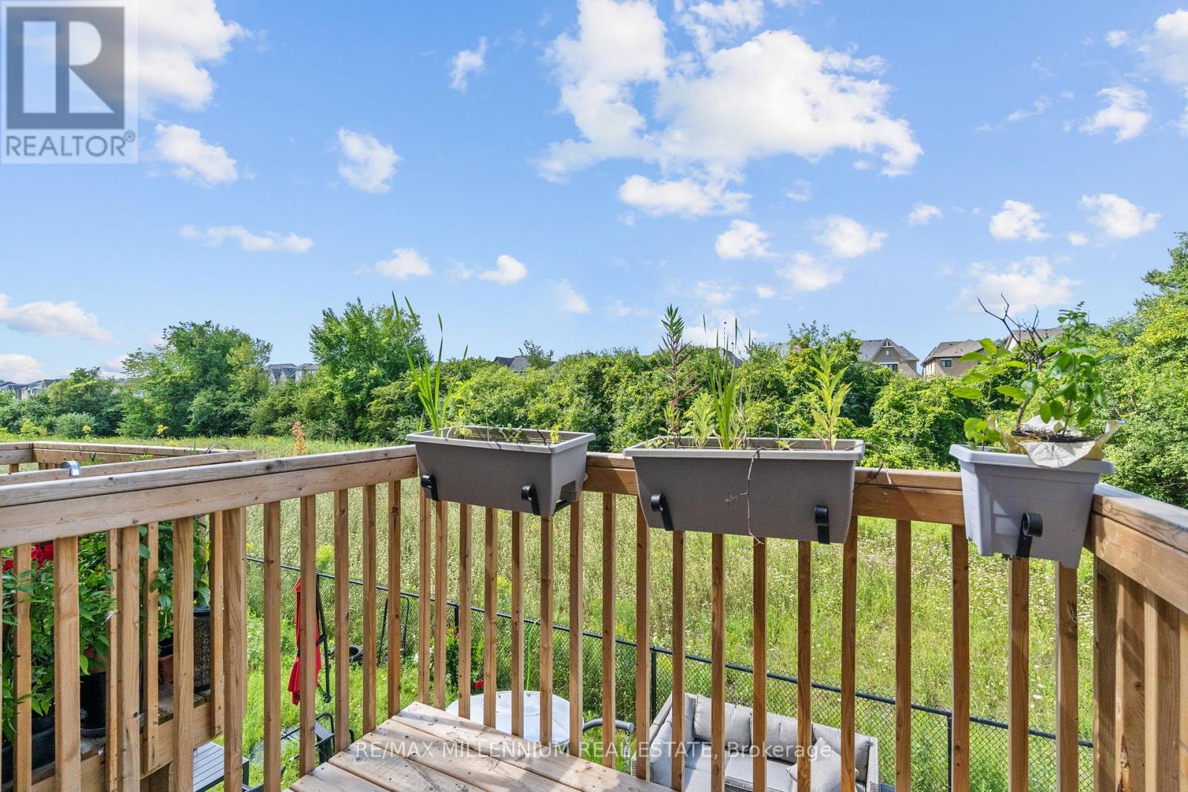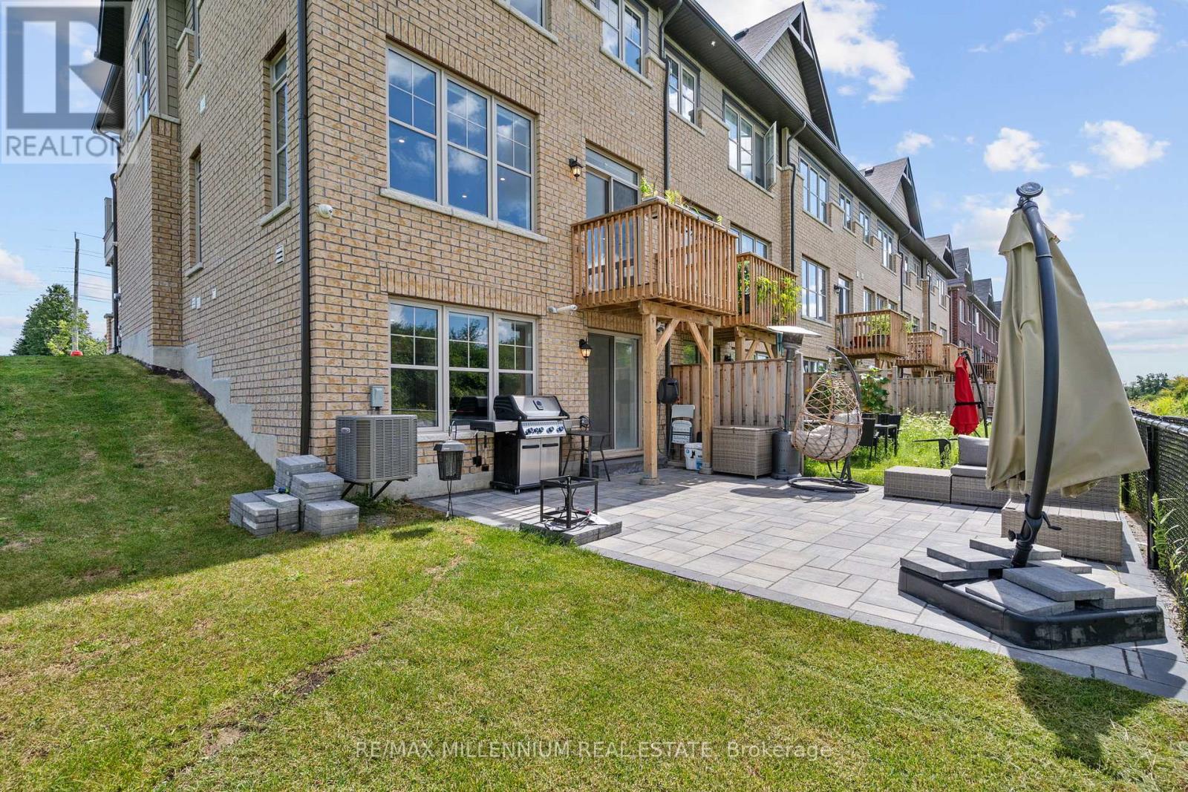34 Paradise Way Whitby, Ontario L1R 0R7
$880,000Maintenance, Parcel of Tied Land
$325 Monthly
Maintenance, Parcel of Tied Land
$325 MonthlyLoaded with over $80k in upgrades, this stunning end-unit townhome provides the perfect blend of comfort & convenience, approx. 2100 sqft of living space including a finished walkout basement with ravine views. The main level features hardwood floors & pot lights throughout, enhanced by a gourmet kitchen with stainless steel appliances including a gas stove with a pot filler, quartz waterfall island with deep sink & automated faucet, a waterfall backsplash & under-cabinet lighting. The primary bedroom boasts a spacious walk-in closet & a 4-piece ensuite. The upgraded basement includes a large entertainment area, a full 4-piece bathroom & a wet bar, leading to a beautifully landscaped backyard with interlocking stones, a gas BBQ line & ample space for relaxing or entertaining while enjoying the ravine view. The home includes a silent side-mount garage door opener,a 40-amp electric car charger & an upgraded laundry room. Near amenities, shopping, transit & just minutes from the 401. **** EXTRAS **** Stainless steel: fridge, dishwasher, range hood and gas stove. Stacked washer & dryer. Gas line for an outdoor BBQ, all window coverings, all Elf's, a side-mount garage door opener, and a 40 - amp electric car charger outlet. (id:24801)
Property Details
| MLS® Number | E10430669 |
| Property Type | Single Family |
| Community Name | Rolling Acres |
| Amenities Near By | Schools |
| Community Features | School Bus |
| Features | Ravine |
| Parking Space Total | 2 |
| View Type | View |
Building
| Bathroom Total | 4 |
| Bedrooms Above Ground | 3 |
| Bedrooms Total | 3 |
| Basement Development | Finished |
| Basement Features | Walk Out |
| Basement Type | N/a (finished) |
| Construction Style Attachment | Attached |
| Cooling Type | Central Air Conditioning |
| Exterior Finish | Brick |
| Flooring Type | Hardwood, Porcelain Tile, Carpeted |
| Half Bath Total | 1 |
| Heating Fuel | Natural Gas |
| Heating Type | Forced Air |
| Stories Total | 2 |
| Size Interior | 1,500 - 2,000 Ft2 |
| Type | Row / Townhouse |
| Utility Water | Municipal Water |
Parking
| Attached Garage |
Land
| Acreage | No |
| Land Amenities | Schools |
| Sewer | Sanitary Sewer |
| Size Depth | 86 Ft ,7 In |
| Size Frontage | 29 Ft ,7 In |
| Size Irregular | 29.6 X 86.6 Ft |
| Size Total Text | 29.6 X 86.6 Ft |
Rooms
| Level | Type | Length | Width | Dimensions |
|---|---|---|---|---|
| Second Level | Primary Bedroom | 4.9 m | 3.81 m | 4.9 m x 3.81 m |
| Second Level | Bedroom 2 | 4.2 m | 2.83 m | 4.2 m x 2.83 m |
| Second Level | Bedroom 3 | 3.07 m | 2.83 m | 3.07 m x 2.83 m |
| Basement | Media | 10.51 m | 5.48 m | 10.51 m x 5.48 m |
| Basement | Bathroom | Measurements not available | ||
| Main Level | Living Room | 5.88 m | 3.08 m | 5.88 m x 3.08 m |
| Main Level | Dining Room | 5.97 m | 2.16 m | 5.97 m x 2.16 m |
| Main Level | Kitchen | 5.97 m | 2.16 m | 5.97 m x 2.16 m |
| Main Level | Mud Room | 1.76 m | 2.19 m | 1.76 m x 2.19 m |
https://www.realtor.ca/real-estate/27665982/34-paradise-way-whitby-rolling-acres-rolling-acres
Contact Us
Contact us for more information
Ritchie Anthonippillai
Salesperson
www.soldbyritchie.com/
https//www.facebook.com/Realtor.SoldbyRitchie
81 Zenway Blvd #25
Woodbridge, Ontario L4H 0S5
(905) 265-2200
(905) 265-2203











































