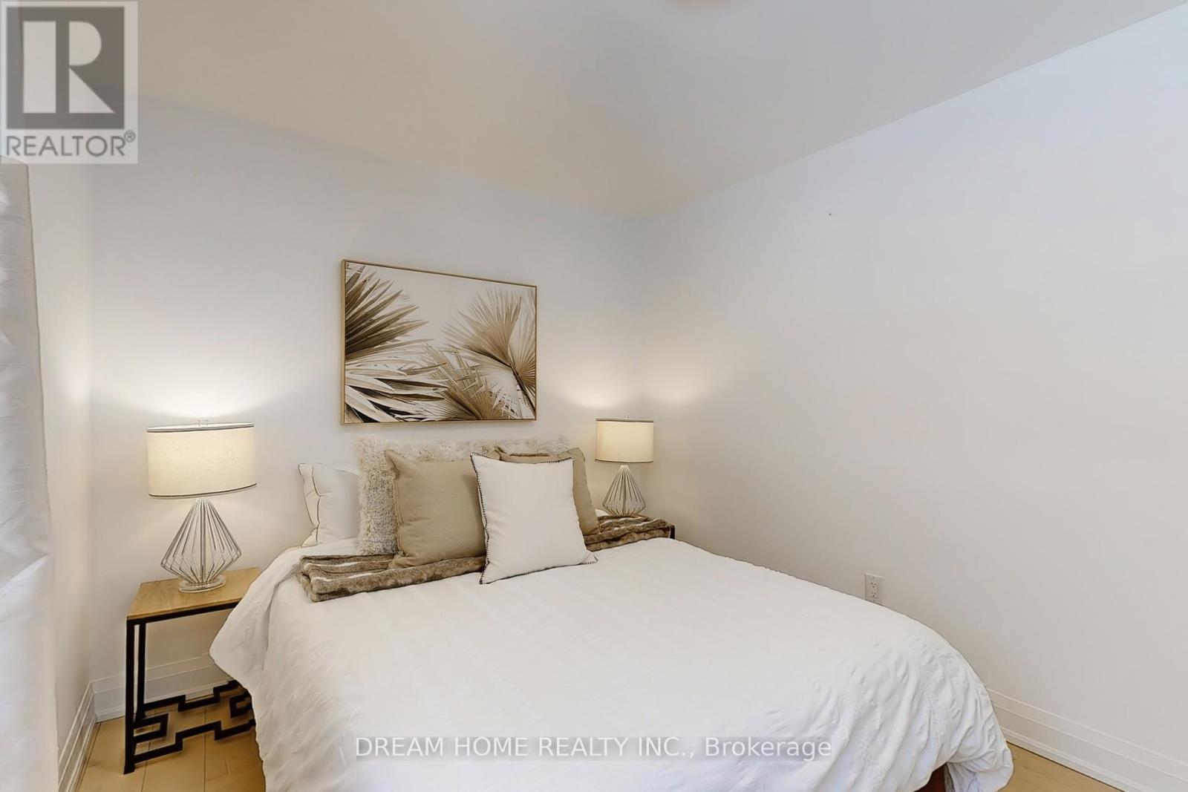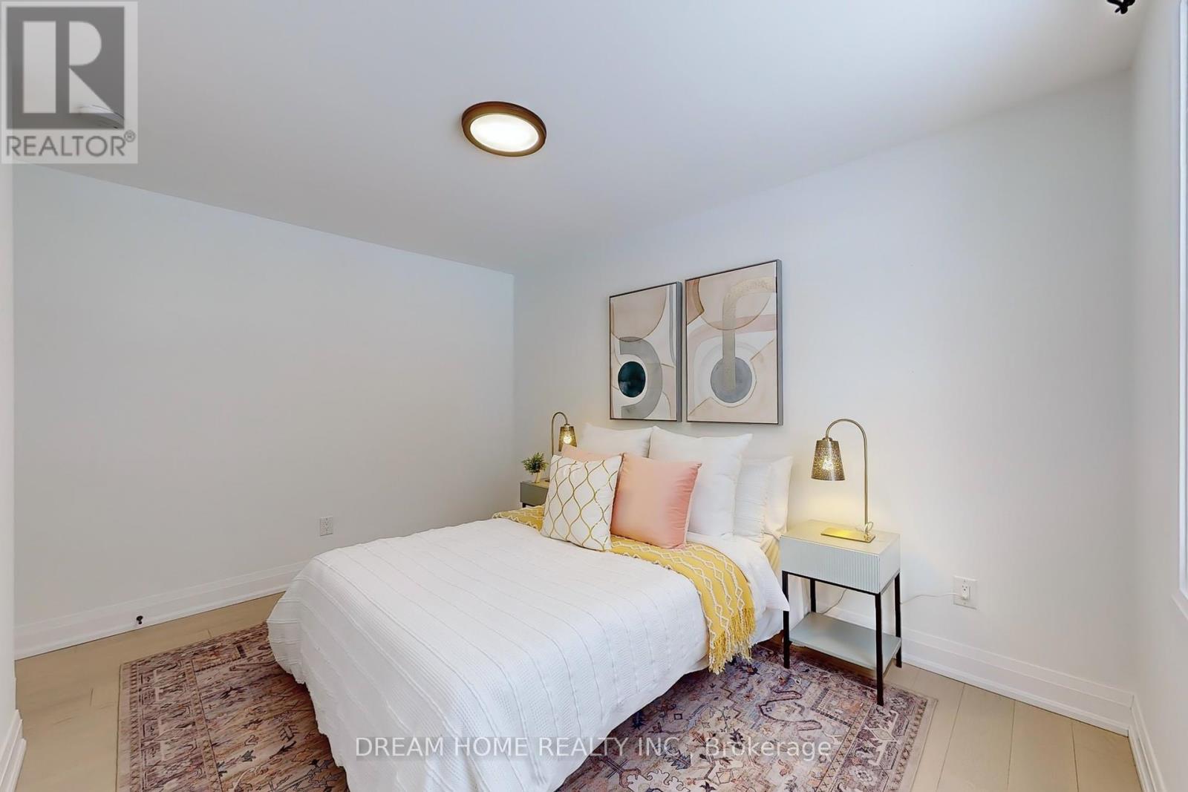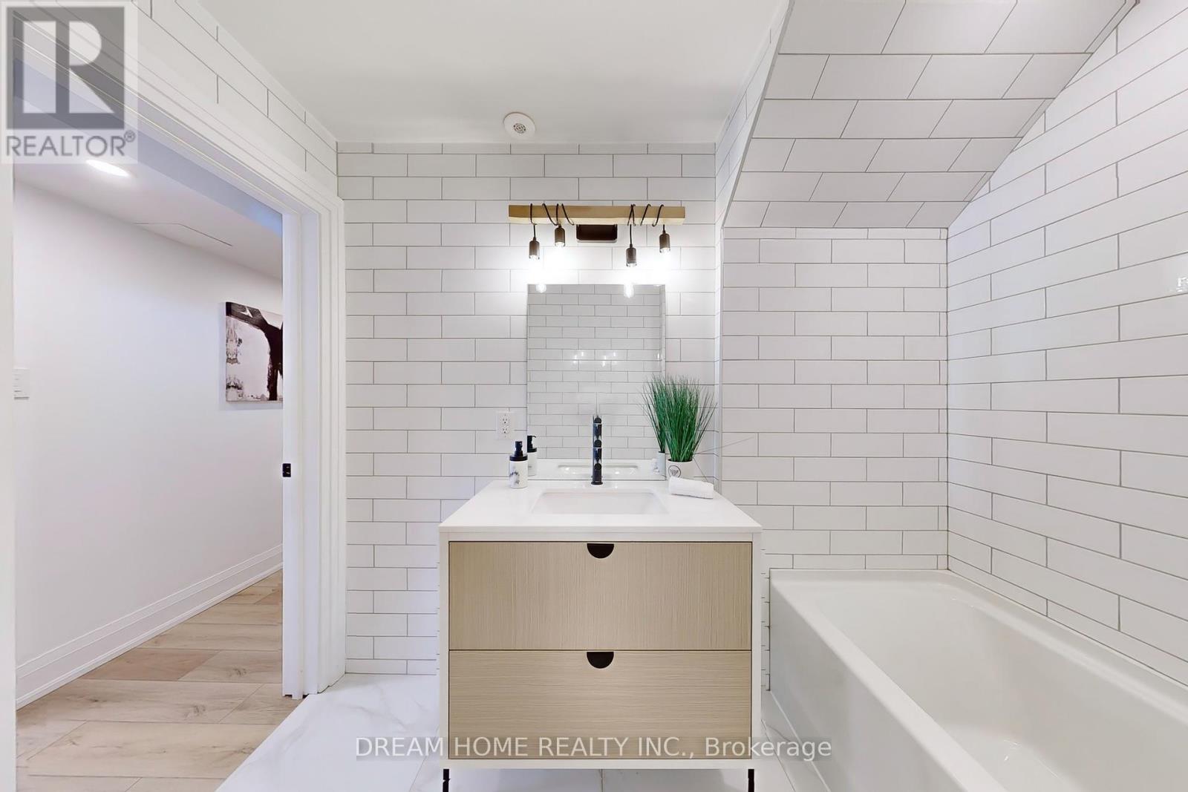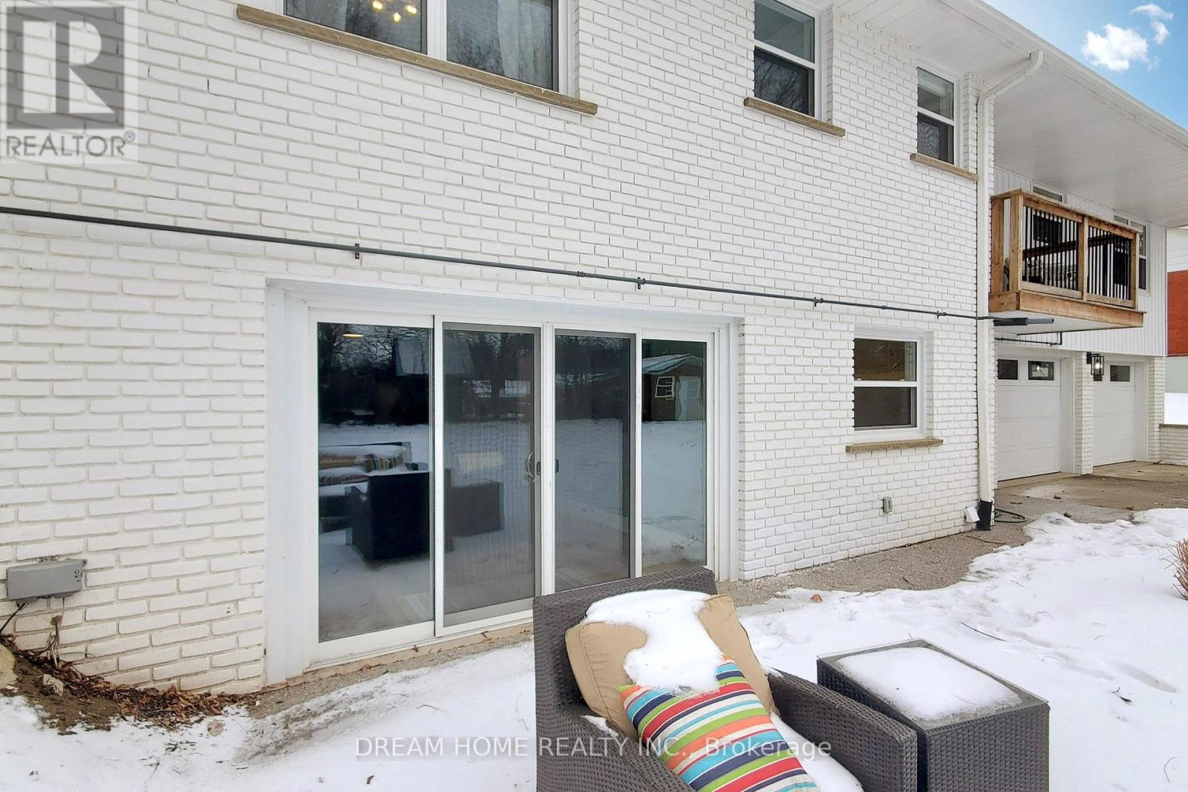34 Pancake Lane Pelham, Ontario L0S 1E2
$1,225,000
Welcome to 34 Pancake Lane. This stunning 3 bedroom modern farmhouse bungalow was recently renovated with over 2,000 square feet of finished living space. New modern engineered hardwood flooring on main floor and high-end vinyl flooring in basement. The tree-lined backyard offers such a great balance of privacy and natural beauty, and with all that space, you could really turn it into an outdoor oasis by adding a garden, a patio area, or maybe even a firepit. The heart of the home is the bright kitchen which boasts a lot of natural light, custom kitchen cabinets w black hardware, quartz counters, counter-to-ceiling tile and high-end appliances (i.e. Thor range). Main floor laundry suite. Both bathrooms were designed with luxury in mind with wall to wall tile, quartz counters and heated floors for ultimate comfort. The Primary bedroom features a unique accent waffle feature wall and 2 spacious closets. The convenient separate rear entrance adds tremendous value to the home as it can serve as access for an air bnb, short/long term rental or in-law/nanny suite. The basement currently highlights a large entertainment rec area, office den and bedroom. The office can also be set up as an additional bedroom if needed. A rear accessible double car garage provides ample parking and storage solutions. The backyard also features a brand new custom 10 X 10 shed. Custom wood soffit and pillars on front porch and rear. Don't miss this opportunity to own a fine piece of real estate on one of the nicest streets in Fonthill. Only a 5 minute walk to Fonthill Montessori Preschool. 5 min drive to busy commercial Hwy 20 and Pelham Farmers Market at Pelham Town Square. 22 minute drive to the new state-of-the-art modern South Niagara Hospital in Niagara Falls (to be completed summer 2028). **** EXTRAS **** 2 x mounted TV'S w mounting brackets incl., security cameras. New in 2023: heat exchanger, central air, copper wire, drop ceilings in basement, roof, rear french drain, rear landscaping with 40 cedar trees, new paint throughout the house. (id:24801)
Property Details
| MLS® Number | X11950042 |
| Property Type | Single Family |
| Amenities Near By | Place Of Worship, Public Transit, Schools |
| Community Features | School Bus |
| Parking Space Total | 8 |
| Structure | Porch, Shed |
Building
| Bathroom Total | 2 |
| Bedrooms Above Ground | 3 |
| Bedrooms Below Ground | 1 |
| Bedrooms Total | 4 |
| Amenities | Fireplace(s) |
| Appliances | Water Heater - Tankless, Water Heater, Dishwasher, Dryer, Range, Refrigerator, Stove, Washer, Window Coverings |
| Architectural Style | Bungalow |
| Basement Development | Finished |
| Basement Features | Walk Out |
| Basement Type | Full (finished) |
| Construction Style Attachment | Detached |
| Cooling Type | Central Air Conditioning |
| Exterior Finish | Brick, Brick Facing |
| Fireplace Present | Yes |
| Fireplace Total | 1 |
| Foundation Type | Poured Concrete |
| Heating Fuel | Natural Gas |
| Heating Type | Forced Air |
| Stories Total | 1 |
| Size Interior | 1,500 - 2,000 Ft2 |
| Type | House |
| Utility Water | Municipal Water |
Parking
| Attached Garage |
Land
| Acreage | No |
| Land Amenities | Place Of Worship, Public Transit, Schools |
| Sewer | Sanitary Sewer |
| Size Depth | 150 Ft |
| Size Frontage | 80 Ft |
| Size Irregular | 80 X 150 Ft |
| Size Total Text | 80 X 150 Ft|under 1/2 Acre |
| Zoning Description | R1 |
Rooms
| Level | Type | Length | Width | Dimensions |
|---|---|---|---|---|
| Lower Level | Recreational, Games Room | 7.57 m | 3.78 m | 7.57 m x 3.78 m |
| Lower Level | Bathroom | Measurements not available | ||
| Lower Level | Office | 2.11 m | 1.57 m | 2.11 m x 1.57 m |
| Main Level | Kitchen | 5.92 m | 2.29 m | 5.92 m x 2.29 m |
| Main Level | Dining Room | 3.05 m | 2.69 m | 3.05 m x 2.69 m |
| Main Level | Living Room | 6.02 m | 3.58 m | 6.02 m x 3.58 m |
| Main Level | Primary Bedroom | 4.27 m | 3.4 m | 4.27 m x 3.4 m |
| Main Level | Bedroom 2 | 3.63 m | 2.72 m | 3.63 m x 2.72 m |
| Main Level | Bedroom 3 | 3.84 m | 2.74 m | 3.84 m x 2.74 m |
| Main Level | Foyer | 3.84 m | 3.56 m | 3.84 m x 3.56 m |
Utilities
| Cable | Available |
| Sewer | Available |
https://www.realtor.ca/real-estate/27864750/34-pancake-lane-pelham
Contact Us
Contact us for more information
Jason Joe Lupo
Broker
www.luporealty.ca/
206 - 7800 Woodbine Avenue
Markham, Ontario L3R 2N7
(905) 604-6855
(905) 604-6850







































