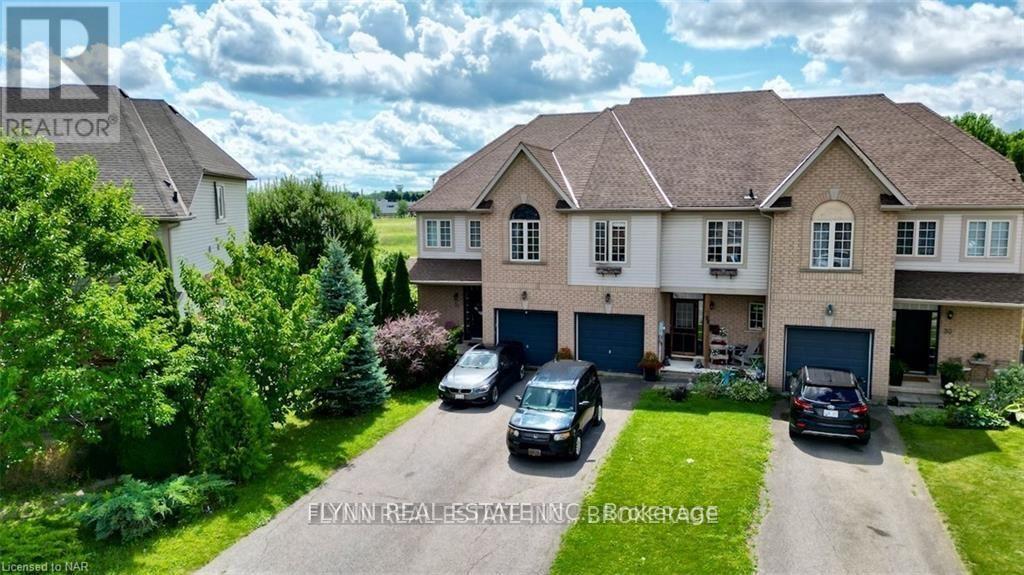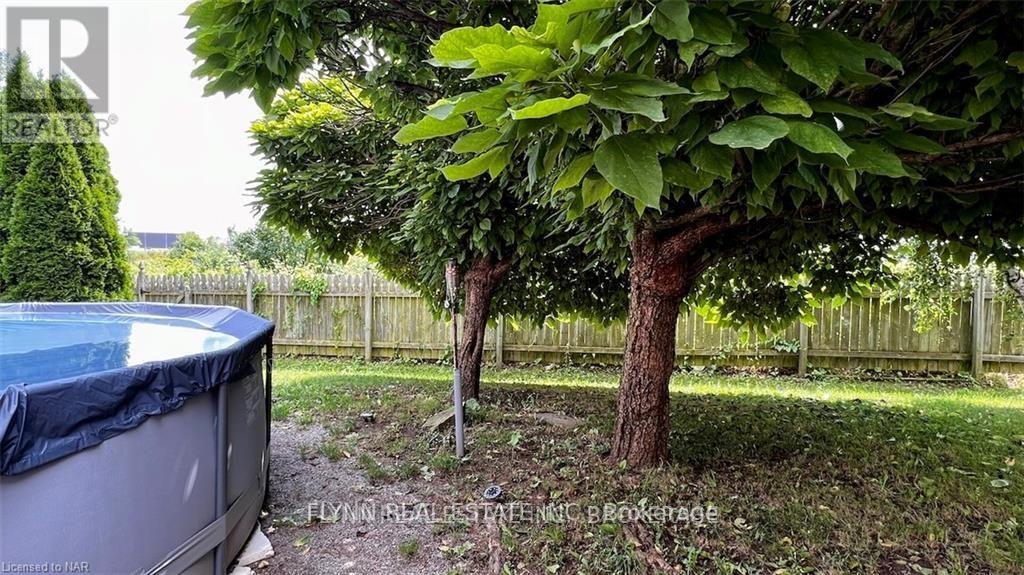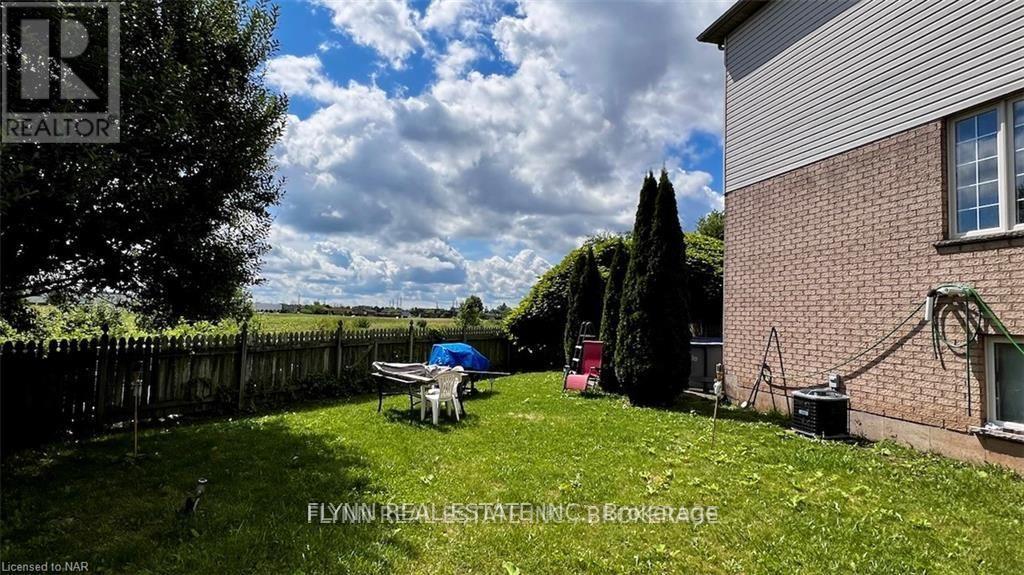34 Natalie Court Thorold, Ontario L2V 5C6
$590,000
Priced to sell, this spacious multi-level end unit is an ideal home for a growing family, offering a unique 5-level layout with 3+1 bedrooms and 3.5 bathrooms. The eat-in kitchen features a peninsula, ample cupboard space, and included appliances, and opens to a private, large pie-shaped backyard with no rear neighbours through patio doors. The spacious dining and family room, complete with a cozy gas fireplace, provides the perfect setting for entertaining.The impressive primary bedroom includes a full ensuite and a walk-in closet, while the upper level also features two additional bedrooms, each with walk-in closets, and a four-piece main bathroom. The lower level hosts a fourth bedroom, along with a furnace, laundry, and utility room. Additional laundry hookups are conveniently available on the second floor. With a new roof installed in 2018, this property is move-in ready and a must-see for anyone seeking comfort, style, and space! (id:24801)
Property Details
| MLS® Number | X11933045 |
| Property Type | Single Family |
| Community Name | 558 - Confederation Heights |
| Parking Space Total | 4 |
Building
| Bathroom Total | 4 |
| Bedrooms Above Ground | 3 |
| Bedrooms Below Ground | 1 |
| Bedrooms Total | 4 |
| Appliances | Dishwasher, Dryer, Garage Door Opener, Refrigerator, Stove, Washer |
| Basement Development | Finished |
| Basement Type | Full (finished) |
| Construction Style Attachment | Attached |
| Cooling Type | Central Air Conditioning |
| Exterior Finish | Vinyl Siding, Brick |
| Fireplace Present | Yes |
| Fireplace Total | 1 |
| Foundation Type | Poured Concrete |
| Half Bath Total | 1 |
| Heating Fuel | Natural Gas |
| Heating Type | Forced Air |
| Stories Total | 2 |
| Type | Row / Townhouse |
| Utility Water | Municipal Water |
Parking
| Attached Garage | |
| Inside Entry |
Land
| Acreage | No |
| Sewer | Sanitary Sewer |
| Size Frontage | 13.78 M |
| Size Irregular | 13.78 X 148.21 Acre |
| Size Total Text | 13.78 X 148.21 Acre|under 1/2 Acre |
| Zoning Description | R4b-2 |
Rooms
| Level | Type | Length | Width | Dimensions |
|---|---|---|---|---|
| Second Level | Bedroom | 2.92 m | 4.21 m | 2.92 m x 4.21 m |
| Third Level | Bedroom | 3.58 m | 3.25 m | 3.58 m x 3.25 m |
| Third Level | Primary Bedroom | 3.47 m | 6.22 m | 3.47 m x 6.22 m |
| Lower Level | Bedroom | 4.03 m | 3.42 m | 4.03 m x 3.42 m |
| Main Level | Living Room | 7.13 m | 3.65 m | 7.13 m x 3.65 m |
| Main Level | Dining Room | 2.97 m | 2.89 m | 2.97 m x 2.89 m |
| Main Level | Kitchen | 3.65 m | 2.89 m | 3.65 m x 2.89 m |
Contact Us
Contact us for more information
Jon Flynn
Broker of Record
flynnrealestateinc.com/
twitter.com/JonFlynnREstats
6314 Armstrong Drive
Niagara Falls, Ontario L2H 2G4
(888) 983-5966
(888) 983-5966
www.flynnrealestateinc.com/
Anya Butko
Salesperson
6314 Armstrong Drive
Niagara Falls, Ontario L2H 2G4
(888) 983-5966
(888) 983-5966
www.flynnrealestateinc.com/












