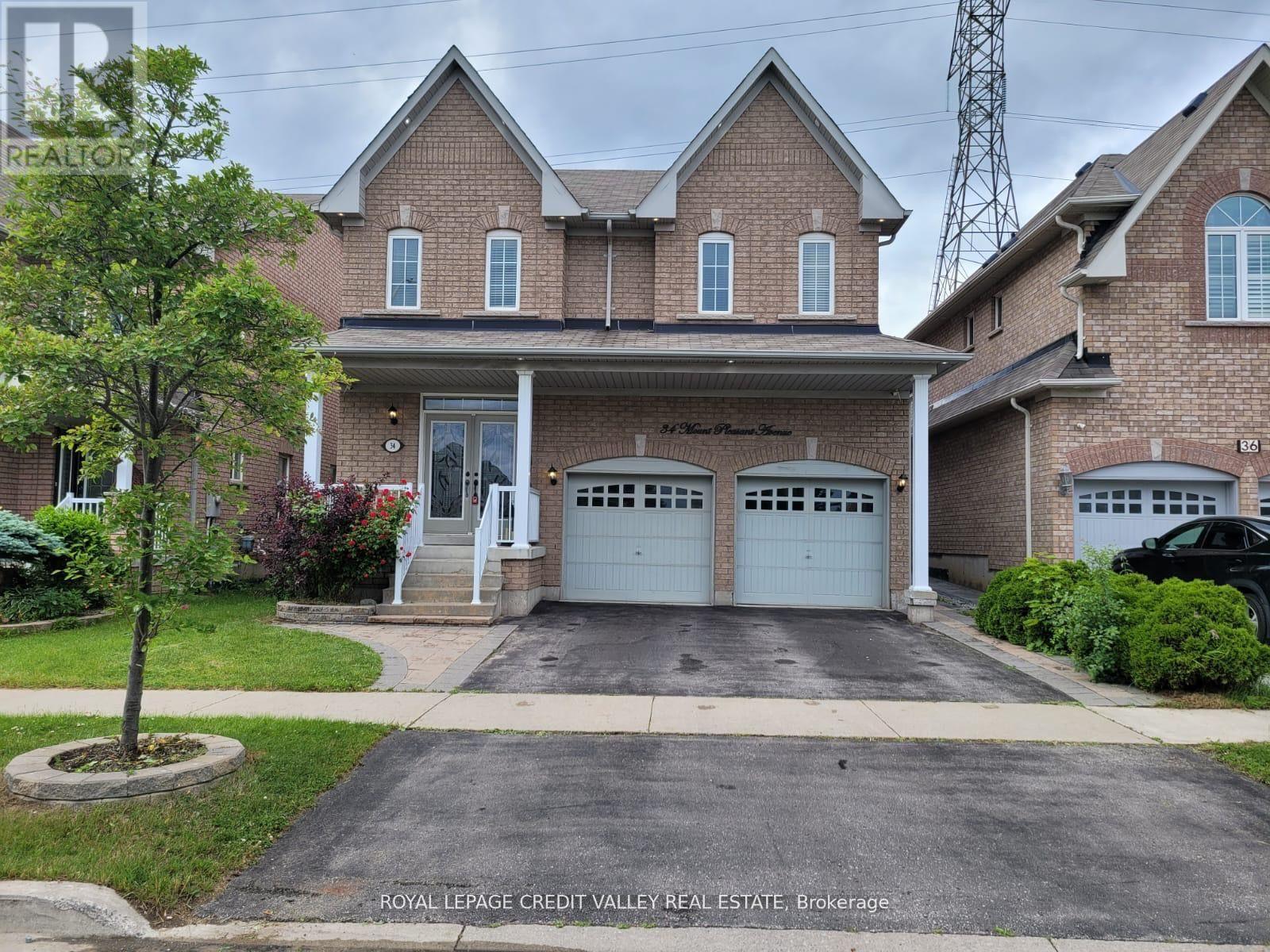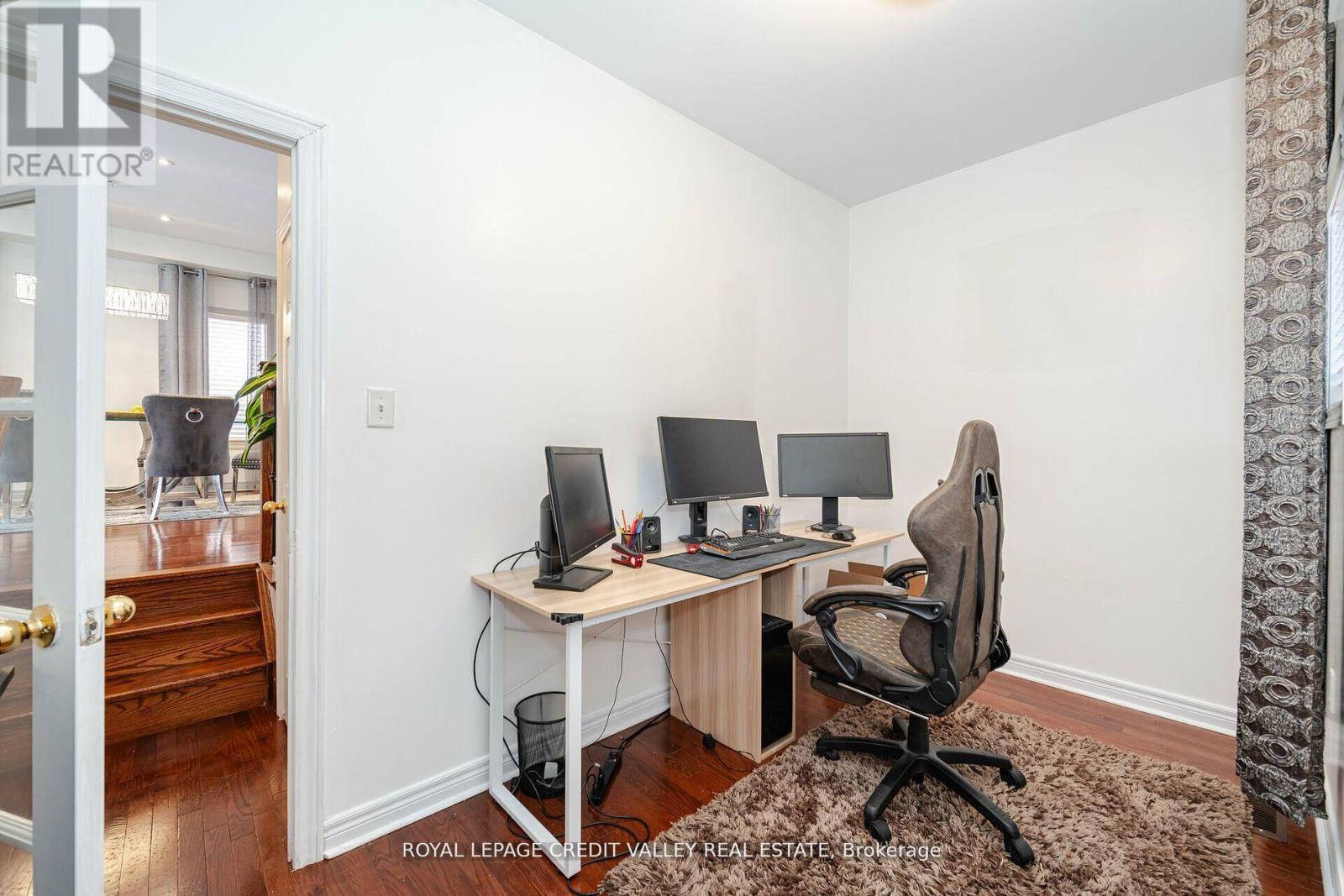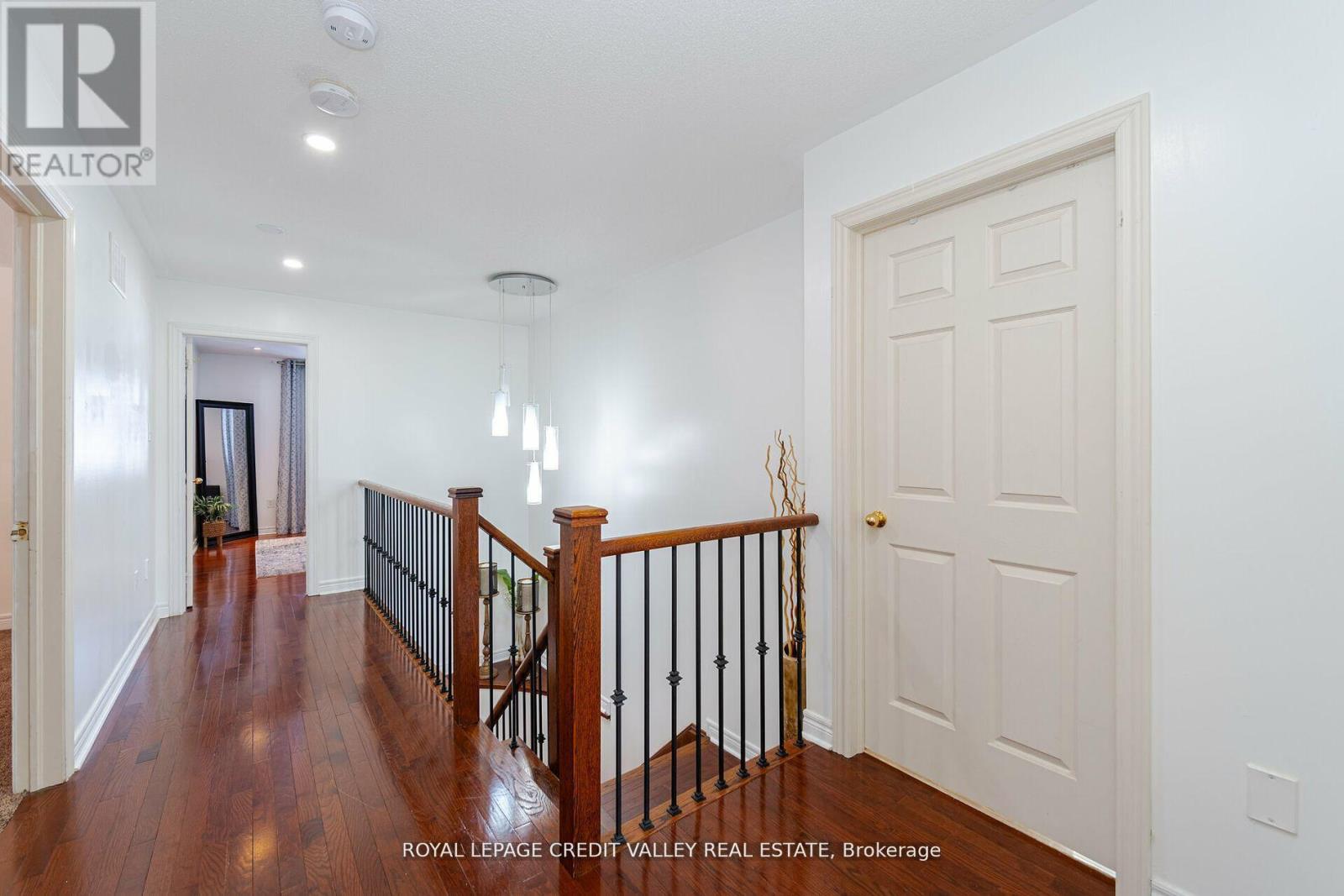34 Mount Pleasant Avenue Whitby, Ontario L1N 0C8
4 Bedroom
4 Bathroom
2499.9795 - 2999.975 sqft
Fireplace
Central Air Conditioning
Forced Air
$1,149,000
Located in the desirable Great Blue Grass neighborhood, this 4-bedroom, 4-bathroom home offers convenience and style. The property provides easy access to shopping, schools, and transportation, with a main floor home office and basement den perfect for remote work. Featuring 9-foot ceilings, hardwood stairs, California shutters, and an EV charging station, this house combines modern functionality with elegant design. (id:24801)
Property Details
| MLS® Number | E11918836 |
| Property Type | Single Family |
| Community Name | Blue Grass Meadows |
| ParkingSpaceTotal | 4 |
| Structure | Shed |
Building
| BathroomTotal | 4 |
| BedroomsAboveGround | 4 |
| BedroomsTotal | 4 |
| Appliances | Garage Door Opener Remote(s), Oven - Built-in, Range, Blinds, Cooktop, Dishwasher, Dryer, Oven, Refrigerator, Washer |
| BasementDevelopment | Finished |
| BasementType | N/a (finished) |
| ConstructionStyleAttachment | Detached |
| CoolingType | Central Air Conditioning |
| ExteriorFinish | Brick |
| FireplacePresent | Yes |
| FireplaceTotal | 1 |
| FlooringType | Hardwood, Ceramic, Carpeted |
| FoundationType | Concrete |
| HalfBathTotal | 1 |
| HeatingFuel | Natural Gas |
| HeatingType | Forced Air |
| StoriesTotal | 2 |
| SizeInterior | 2499.9795 - 2999.975 Sqft |
| Type | House |
| UtilityWater | Municipal Water |
Parking
| Garage |
Land
| Acreage | No |
| Sewer | Sanitary Sewer |
| SizeDepth | 98 Ft ,9 In |
| SizeFrontage | 41 Ft ,6 In |
| SizeIrregular | 41.5 X 98.8 Ft |
| SizeTotalText | 41.5 X 98.8 Ft |
Rooms
| Level | Type | Length | Width | Dimensions |
|---|---|---|---|---|
| Second Level | Laundry Room | 4.57 m | 5.17 m | 4.57 m x 5.17 m |
| Second Level | Primary Bedroom | 4.86 m | 3.92 m | 4.86 m x 3.92 m |
| Second Level | Bedroom 2 | 3.64 m | 3.03 m | 3.64 m x 3.03 m |
| Second Level | Bedroom 3 | 3.64 m | 3.92 m | 3.64 m x 3.92 m |
| Second Level | Bedroom 4 | 3.35 m | 3.92 m | 3.35 m x 3.92 m |
| Main Level | Family Room | 3.35 m | 5.17 m | 3.35 m x 5.17 m |
| Main Level | Kitchen | 4.25 m | 4.86 m | 4.25 m x 4.86 m |
| Main Level | Dining Room | 4.57 m | 5.17 m | 4.57 m x 5.17 m |
| Main Level | Office | 2.42 m | 3.64 m | 2.42 m x 3.64 m |
Utilities
| Cable | Installed |
| Sewer | Installed |
Interested?
Contact us for more information
Ken Latif
Broker of Record
Royal LePage Credit Valley Real Estate










































