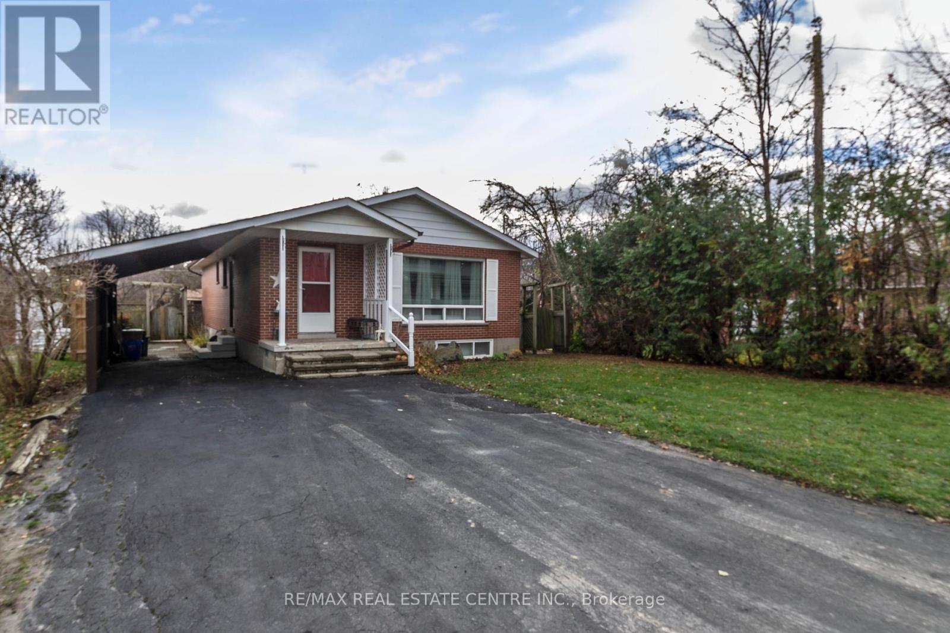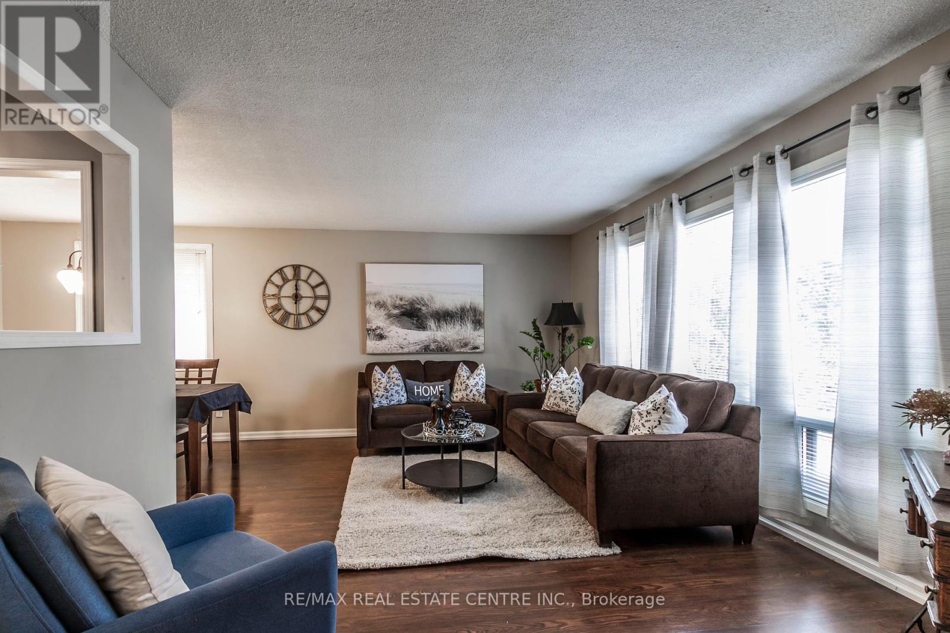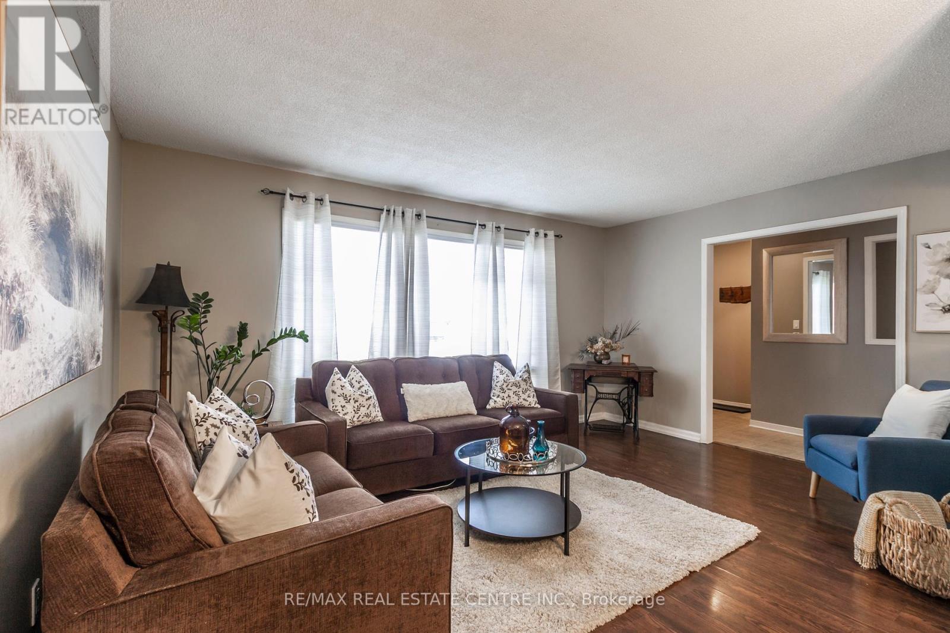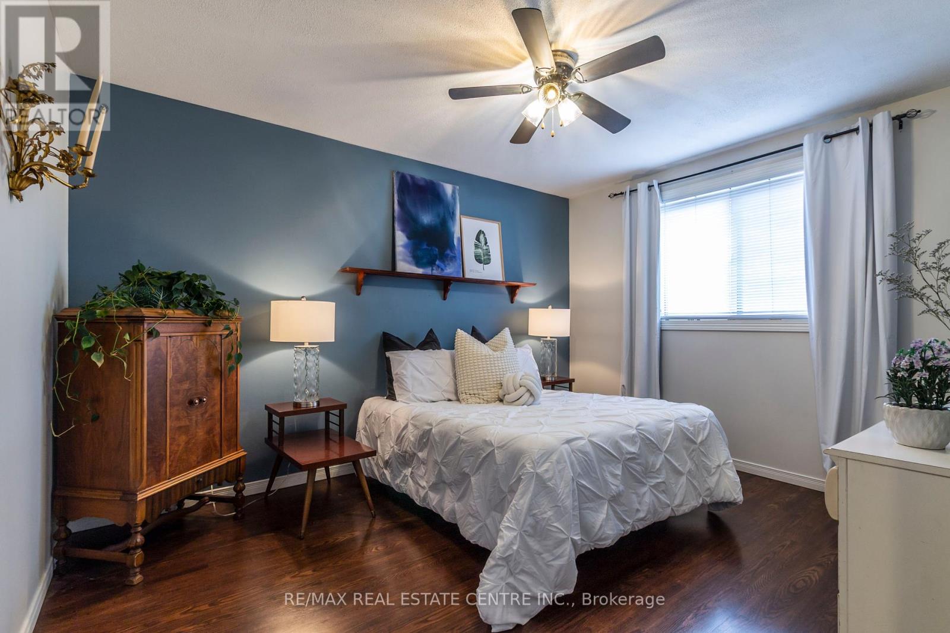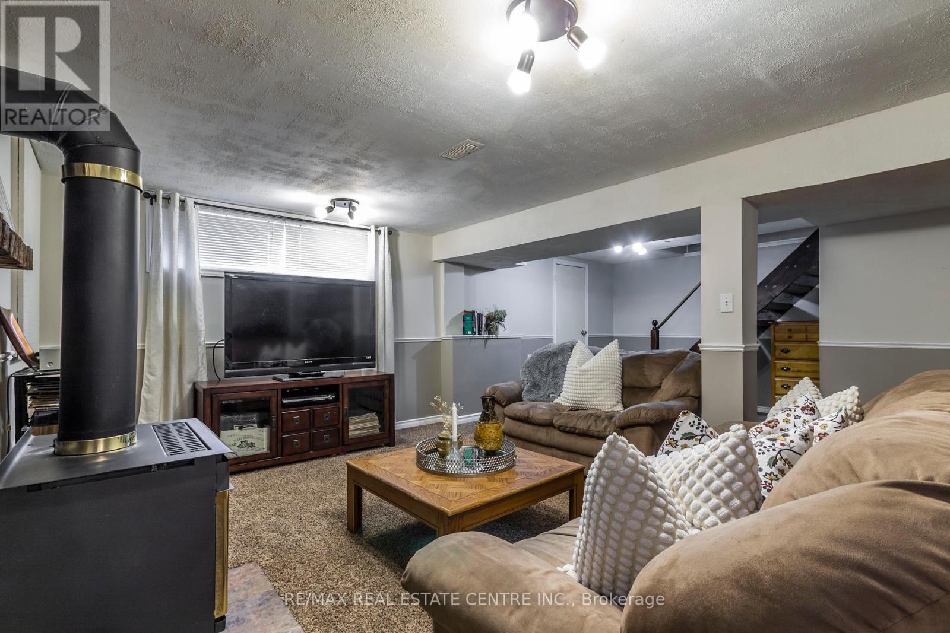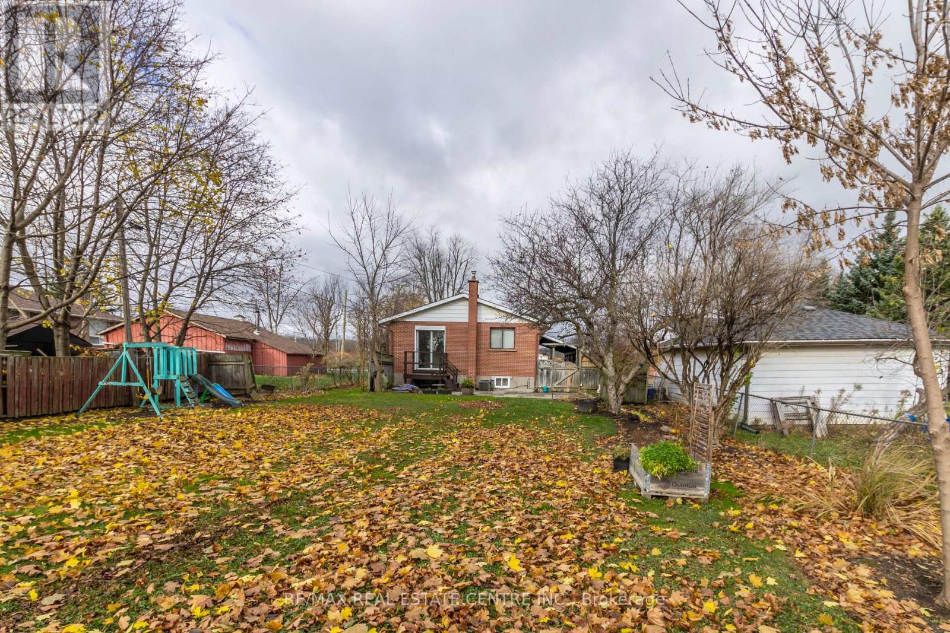34 Milton Heights Crescent Milton, Ontario L9T 2W7
$995,000
Cute brick bungalow located on a 50X230ft LOT on the outskirts of Milton with walking distance to Kelso beach & ski hill. This home offers a bright kitchen with a brand new just installed skylight and a cozy living and dining room space. 3-bedrooms with easy access to your large backyard off the back room. Easy side door access to your basement that showcases your large rec room, gas fireplace, laundry, and tons of storage space. Once construction is completed, you will be minutes away from the new 401 entrance on Tremaine Rd making it easy for commuters. Rural living with a short drive to Downtown Milton and amenities. (id:24801)
Property Details
| MLS® Number | W11190024 |
| Property Type | Single Family |
| Community Name | Milton Heights |
| Amenities Near By | Beach, Ski Area |
| Equipment Type | None |
| Features | Sump Pump |
| Parking Space Total | 6 |
| Rental Equipment Type | None |
| Structure | Shed |
Building
| Bathroom Total | 1 |
| Bedrooms Above Ground | 3 |
| Bedrooms Total | 3 |
| Amenities | Fireplace(s) |
| Appliances | Water Heater, Dishwasher, Dryer, Freezer, Microwave, Refrigerator, Stove, Washer, Window Coverings |
| Architectural Style | Bungalow |
| Basement Development | Finished |
| Basement Type | Full (finished) |
| Construction Style Attachment | Detached |
| Cooling Type | Central Air Conditioning |
| Exterior Finish | Brick |
| Fireplace Present | Yes |
| Fireplace Total | 1 |
| Foundation Type | Poured Concrete |
| Heating Fuel | Natural Gas |
| Heating Type | Forced Air |
| Stories Total | 1 |
| Type | House |
| Utility Water | Municipal Water |
Parking
| Carport |
Land
| Acreage | No |
| Land Amenities | Beach, Ski Area |
| Sewer | Septic System |
| Size Depth | 230 Ft |
| Size Frontage | 50 Ft |
| Size Irregular | 50 X 230 Ft |
| Size Total Text | 50 X 230 Ft |
| Zoning Description | Fd |
Rooms
| Level | Type | Length | Width | Dimensions |
|---|---|---|---|---|
| Basement | Recreational, Games Room | 6.96 m | 6.63 m | 6.96 m x 6.63 m |
| Basement | Playroom | 6.06 m | 2.69 m | 6.06 m x 2.69 m |
| Basement | Utility Room | 3.1 m | 1.42 m | 3.1 m x 1.42 m |
| Basement | Laundry Room | 9.27 m | 2.49 m | 9.27 m x 2.49 m |
| Main Level | Living Room | 4.8 m | 3.45 m | 4.8 m x 3.45 m |
| Main Level | Kitchen | 4.29 m | 3.02 m | 4.29 m x 3.02 m |
| Main Level | Dining Room | 2.69 m | 2.9 m | 2.69 m x 2.9 m |
| Main Level | Primary Bedroom | 3.23 m | 3.91 m | 3.23 m x 3.91 m |
| Main Level | Bedroom 2 | 3.78 m | 2.9 m | 3.78 m x 2.9 m |
| Main Level | Bedroom 3 | 2.72 m | 2.67 m | 2.72 m x 2.67 m |
Contact Us
Contact us for more information
Norman David Hilson
Broker
www.youtube.com/embed/nnxG87wvOvg
www.teamhilson.com/
www.facebook.com/milton.ont1
www.linkedin.com/in/teamhilson/
345 Steeles Ave East Suite B
Milton, Ontario L9T 3G6
(905) 878-7777
Courtney Hilson
Salesperson
345 Steeles Ave East Suite B
Milton, Ontario L9T 3G6
(905) 878-7777



