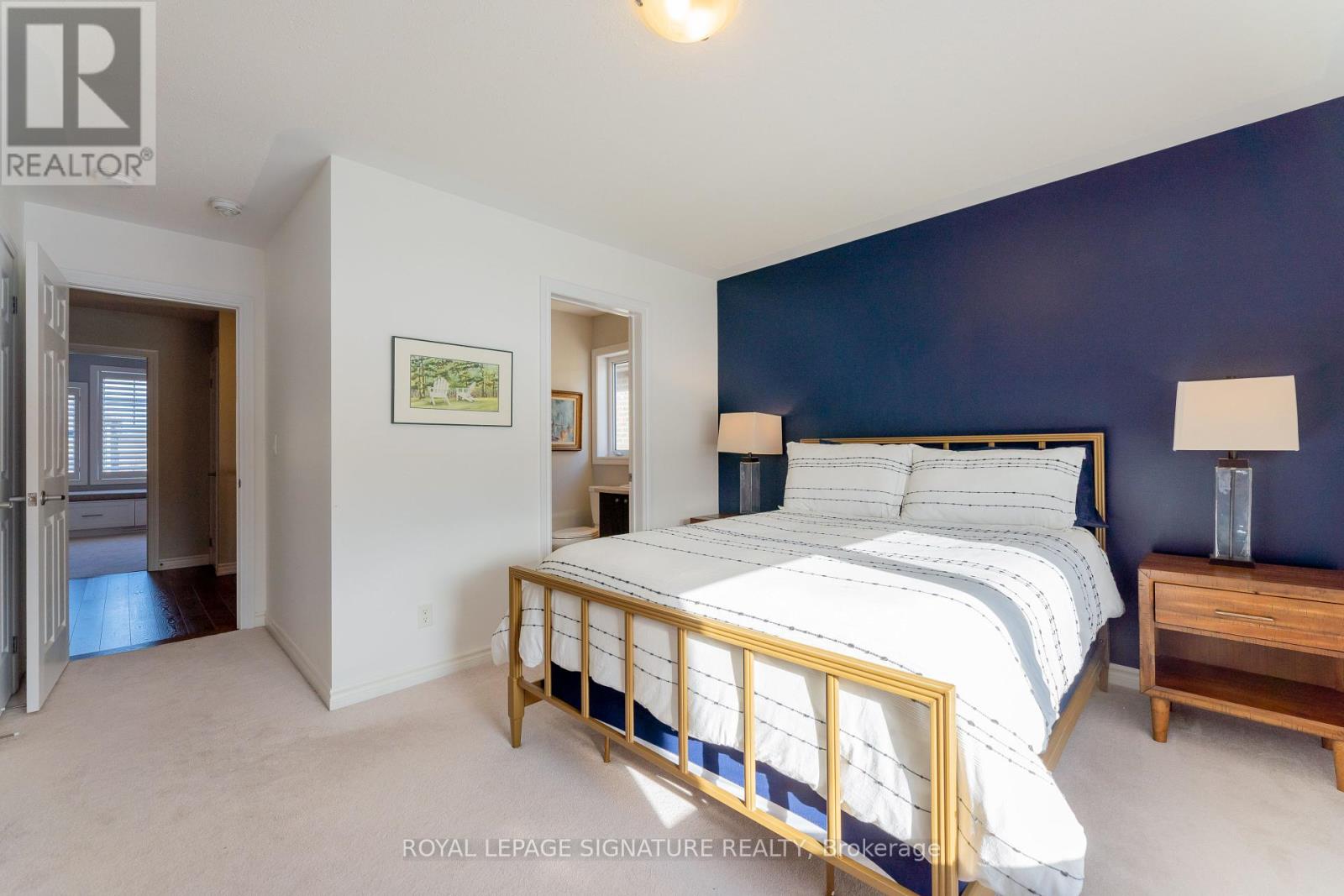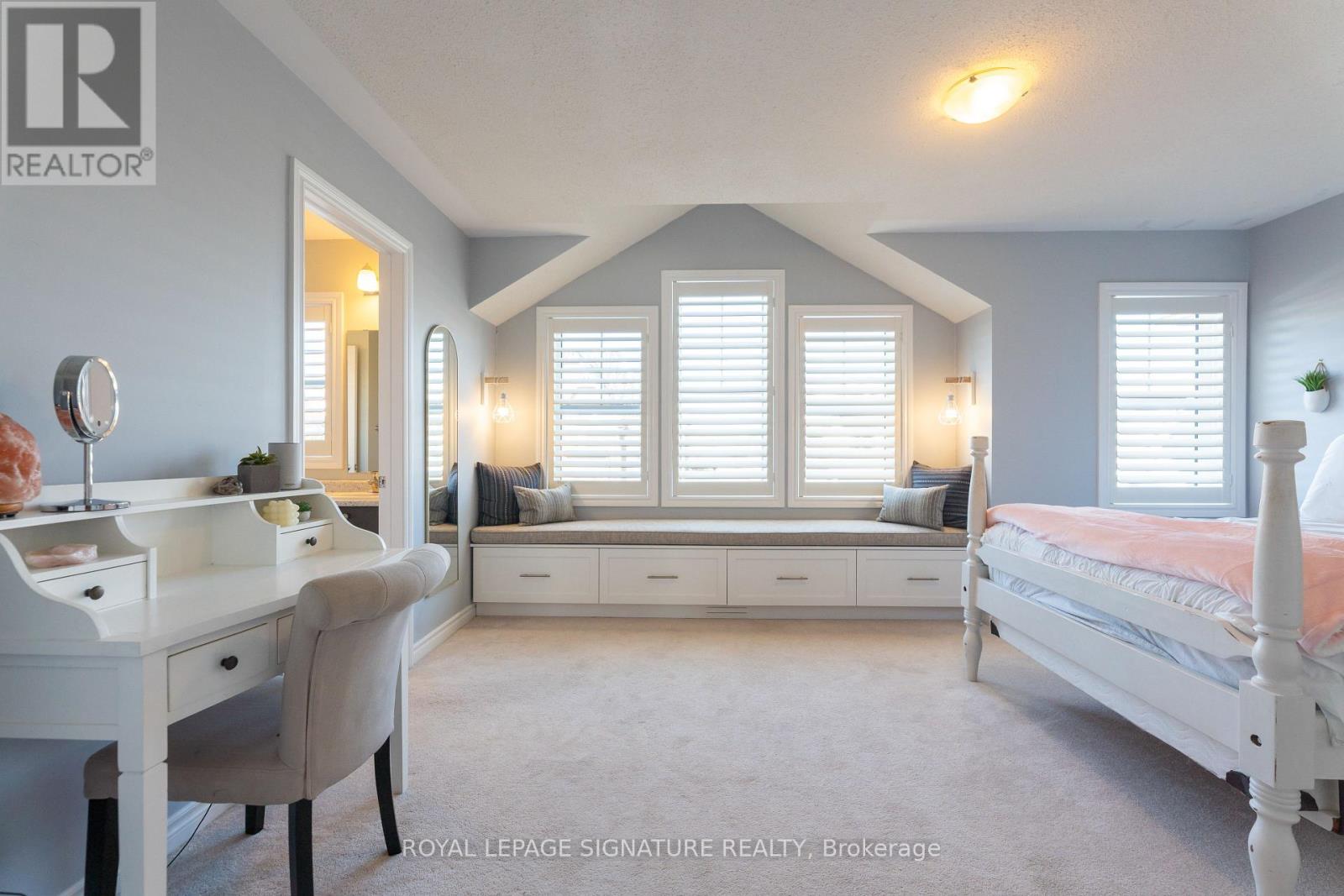34 Leaden Hall Drive East Gwillimbury, Ontario L9N 0R5
$1,499,900
Stunning, Fully Upgraded Executive Home On A Premium Lot Built By Minto. Situated In The Highly Desired Queens Landing Community, Within Catchment District Of Top Schools (Holland Landing P.S. & Dr John M Denison S.S). Seller Has Upgraded Home Far Beyond Builder Upgrades. High Ceilings Throughout, Chefs Kitchen Featuring Quartz Counters & High-End Appliances. 4 Bedrooms + 2 Offices & 5 Bathrooms. All 4 Bedrooms Have An Ensuite Bath Or Semi Ensuite. Private Backyard Oasis Backing Onto Farmland. Close To Parks, Schools, Highways & All Amenities, A Must-See Property! (id:24801)
Property Details
| MLS® Number | N11951943 |
| Property Type | Single Family |
| Community Name | Queensville |
| Parking Space Total | 6 |
Building
| Bathroom Total | 5 |
| Bedrooms Above Ground | 4 |
| Bedrooms Below Ground | 1 |
| Bedrooms Total | 5 |
| Appliances | Dishwasher, Dryer, Refrigerator, Stove, Washer, Window Coverings |
| Basement Development | Finished |
| Basement Type | N/a (finished) |
| Construction Style Attachment | Detached |
| Exterior Finish | Brick, Stone |
| Fireplace Present | Yes |
| Flooring Type | Hardwood, Laminate, Ceramic, Carpeted |
| Foundation Type | Concrete |
| Half Bath Total | 1 |
| Heating Fuel | Natural Gas |
| Heating Type | Forced Air |
| Stories Total | 2 |
| Size Interior | 2,500 - 3,000 Ft2 |
| Type | House |
| Utility Water | Municipal Water |
Parking
| Garage |
Land
| Acreage | No |
| Sewer | Sanitary Sewer |
| Size Depth | 92 Ft |
| Size Frontage | 41 Ft ,7 In |
| Size Irregular | 41.6 X 92 Ft |
| Size Total Text | 41.6 X 92 Ft |
Rooms
| Level | Type | Length | Width | Dimensions |
|---|---|---|---|---|
| Second Level | Primary Bedroom | 7.33 m | 3.95 m | 7.33 m x 3.95 m |
| Second Level | Bedroom 2 | 4.92 m | 4.36 m | 4.92 m x 4.36 m |
| Second Level | Bedroom 3 | 3.9 m | 4.84 m | 3.9 m x 4.84 m |
| Second Level | Bedroom 4 | 3.9 m | 3.35 m | 3.9 m x 3.35 m |
| Basement | Exercise Room | 3.97 m | 4.51 m | 3.97 m x 4.51 m |
| Basement | Recreational, Games Room | 6.55 m | 3.74 m | 6.55 m x 3.74 m |
| Basement | Office | 3.58 m | 4.18 m | 3.58 m x 4.18 m |
| Main Level | Dining Room | 4.13 m | 4.85 m | 4.13 m x 4.85 m |
| Main Level | Living Room | 4.97 m | 4.31 m | 4.97 m x 4.31 m |
| Main Level | Office | 2.29 m | 2.1 m | 2.29 m x 2.1 m |
| Main Level | Eating Area | 2.09 m | 3.96 m | 2.09 m x 3.96 m |
| Main Level | Kitchen | 4.34 m | 3.96 m | 4.34 m x 3.96 m |
Utilities
| Cable | Installed |
| Sewer | Installed |
Contact Us
Contact us for more information
Dave Maloney
Salesperson
www.themaloneygroup.ca/
8 Sampson Mews Suite 201 The Shops At Don Mills
Toronto, Ontario M3C 0H5
(416) 443-0300
(416) 443-8619
Emma Ingledew Kirk
Salesperson
8 Sampson Mews Suite 201 The Shops At Don Mills
Toronto, Ontario M3C 0H5
(416) 443-0300
(416) 443-8619










































