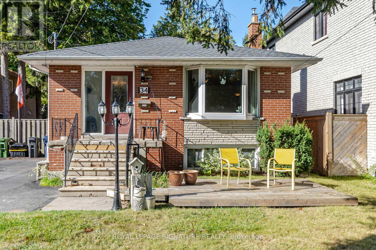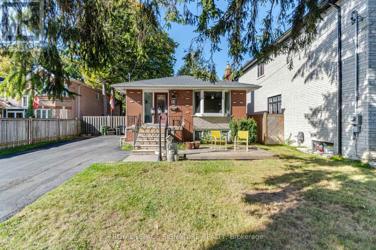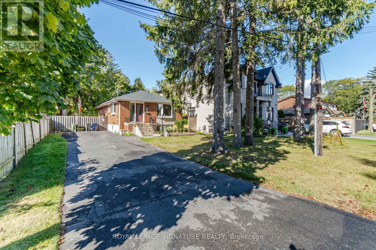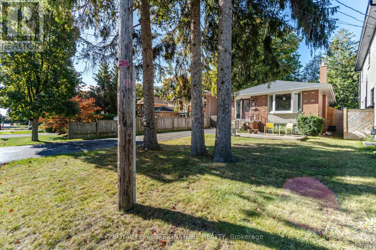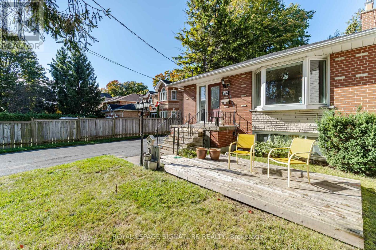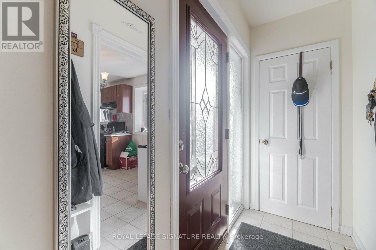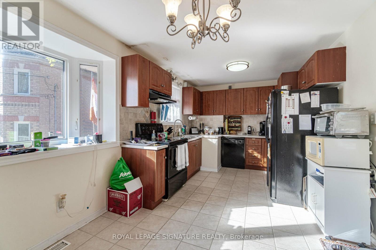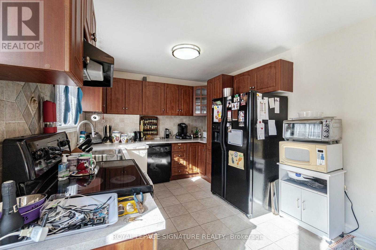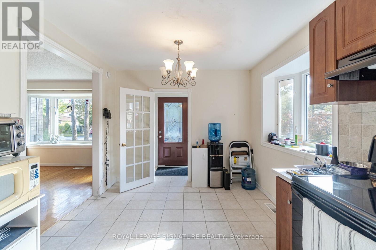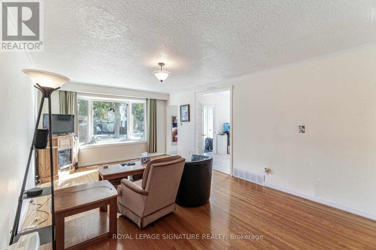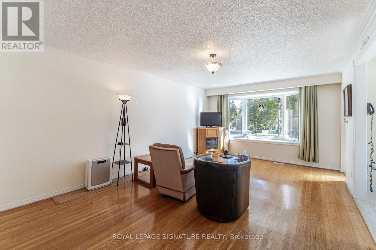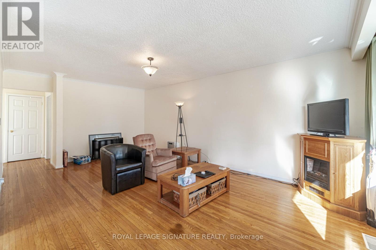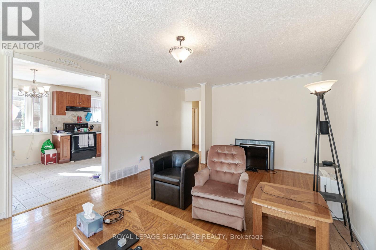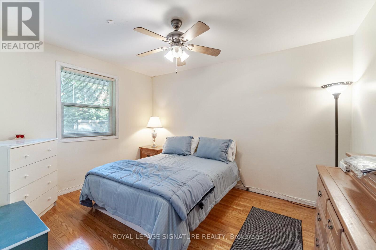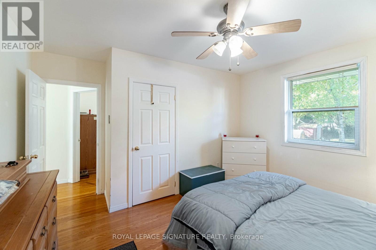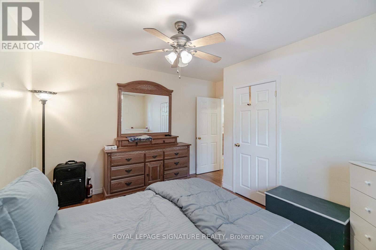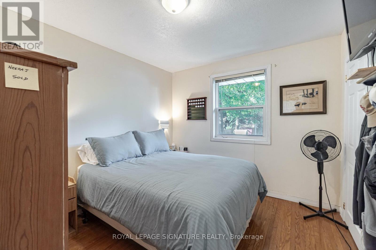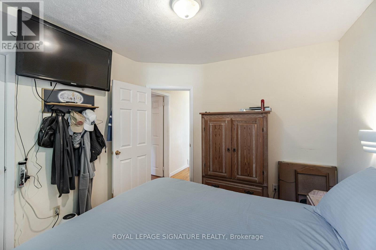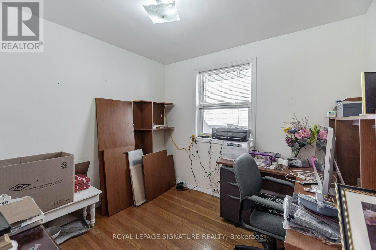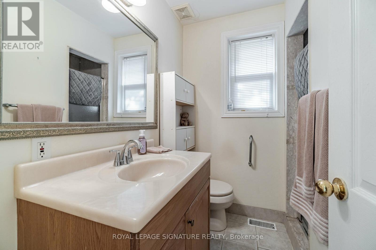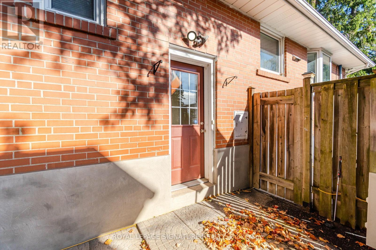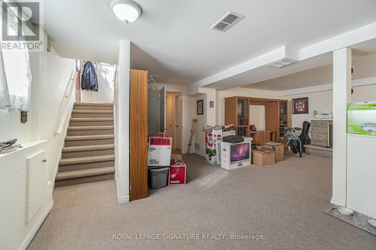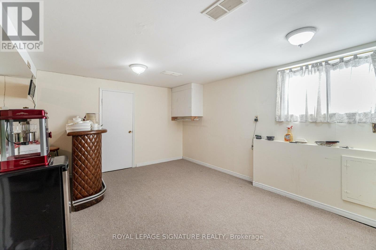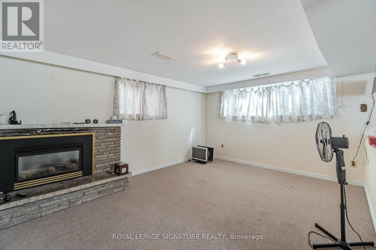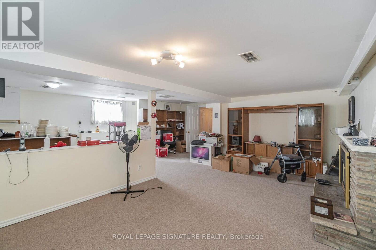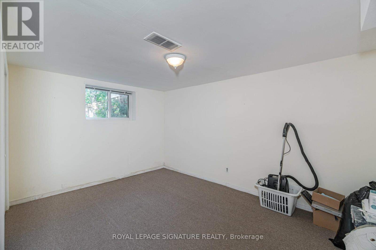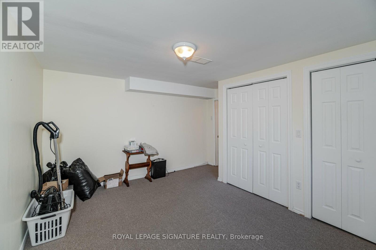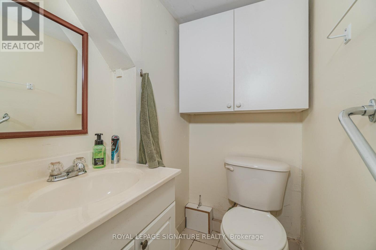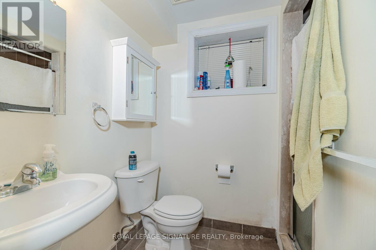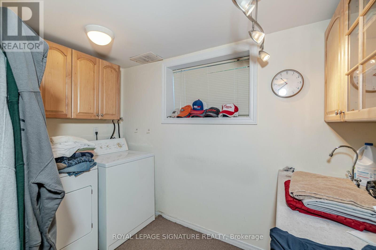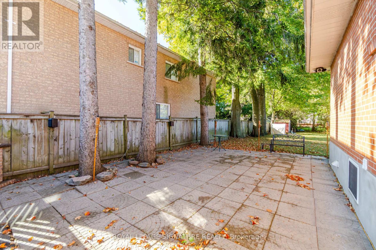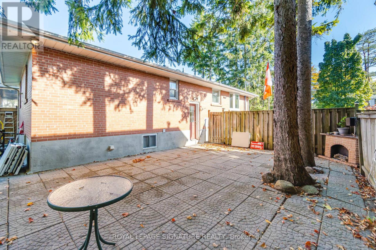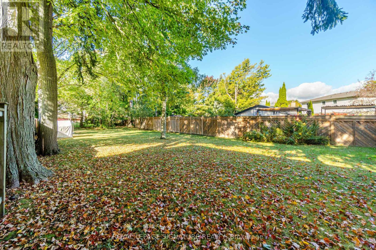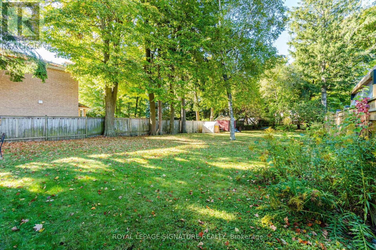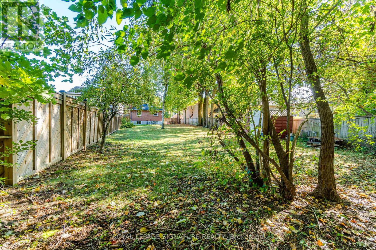34 Ivan Road Toronto, Ontario M1C 1V2
4 Bedroom
3 Bathroom
1,100 - 1,500 ft2
Bungalow
Central Air Conditioning
Forced Air
$3,950 Monthly
Very spacious bungalow in excellent family friendly neighbourhood. 3 large bedrooms on the main floor with a 4th bedroom in the basement. Large dining room upstairs with large recreation room downstairs. Huge (50x220ft) private backyard and private driveway. Close to schools, shopping and TTC. Pet friendly. Close proximity to lake and beautiful walking trails. (id:24801)
Property Details
| MLS® Number | E12537568 |
| Property Type | Single Family |
| Community Name | Centennial Scarborough |
| Amenities Near By | Hospital, Public Transit |
| Parking Space Total | 4 |
Building
| Bathroom Total | 3 |
| Bedrooms Above Ground | 3 |
| Bedrooms Below Ground | 1 |
| Bedrooms Total | 4 |
| Appliances | Dishwasher, Dryer, Stove, Washer, Refrigerator |
| Architectural Style | Bungalow |
| Basement Development | Finished |
| Basement Type | N/a (finished) |
| Construction Style Attachment | Detached |
| Cooling Type | Central Air Conditioning |
| Exterior Finish | Brick |
| Foundation Type | Unknown |
| Half Bath Total | 1 |
| Heating Fuel | Natural Gas |
| Heating Type | Forced Air |
| Stories Total | 1 |
| Size Interior | 1,100 - 1,500 Ft2 |
| Type | House |
| Utility Water | Municipal Water |
Parking
| No Garage |
Land
| Acreage | No |
| Fence Type | Fenced Yard |
| Land Amenities | Hospital, Public Transit |
| Sewer | Holding Tank |
Rooms
| Level | Type | Length | Width | Dimensions |
|---|---|---|---|---|
| Lower Level | Recreational, Games Room | 6.07 m | 3.51 m | 6.07 m x 3.51 m |
| Lower Level | Bedroom 4 | 3.99 m | 3.17 m | 3.99 m x 3.17 m |
| Main Level | Living Room | 5.78 m | 3.95 m | 5.78 m x 3.95 m |
| Main Level | Dining Room | 5.78 m | 3.95 m | 5.78 m x 3.95 m |
| Main Level | Laundry Room | 5.24 m | 3.03 m | 5.24 m x 3.03 m |
| Main Level | Bedroom | 3.93 m | 3.14 m | 3.93 m x 3.14 m |
| Main Level | Bedroom 2 | 3.41 m | 3.08 m | 3.41 m x 3.08 m |
| Main Level | Bedroom 3 | 2.99 m | 2.85 m | 2.99 m x 2.85 m |
Contact Us
Contact us for more information
David Michael Cefai
Salesperson
www.cefairealty.com/
Royal LePage Signature Realty
201-30 Eglinton Ave West
Mississauga, Ontario L5R 3E7
201-30 Eglinton Ave West
Mississauga, Ontario L5R 3E7
(905) 568-2121
(905) 568-2588


