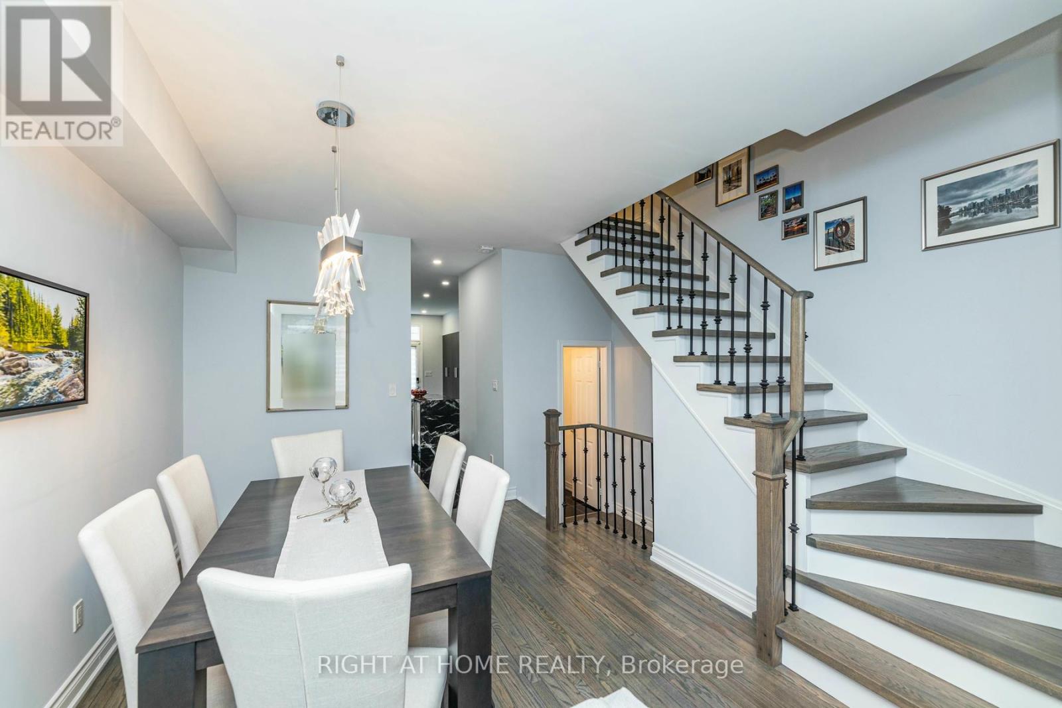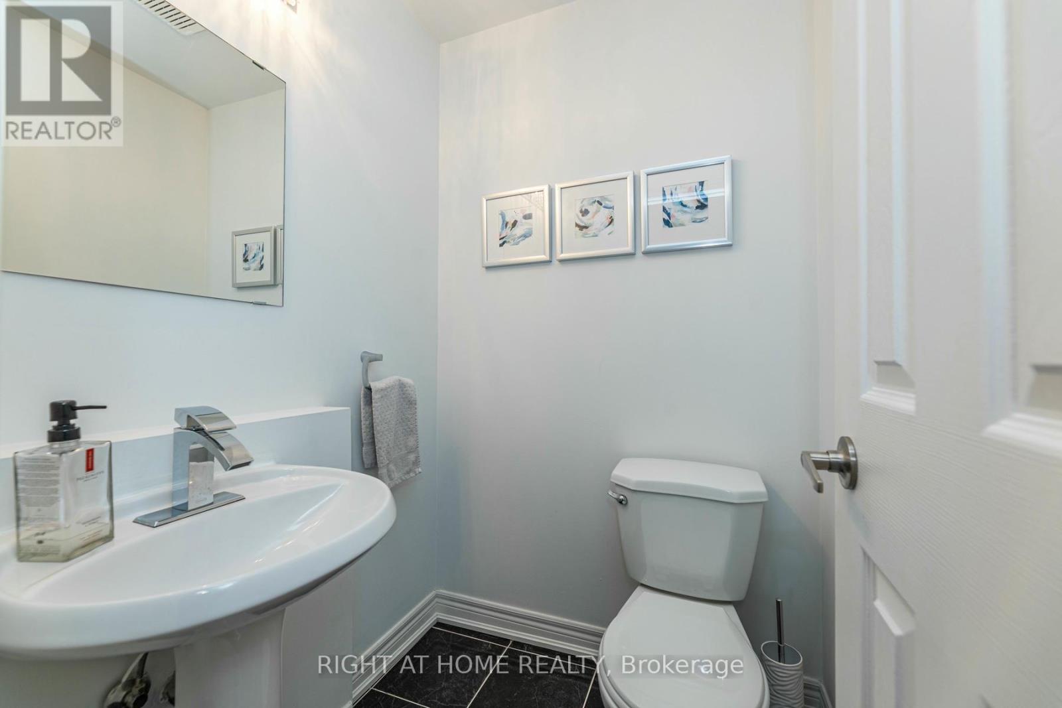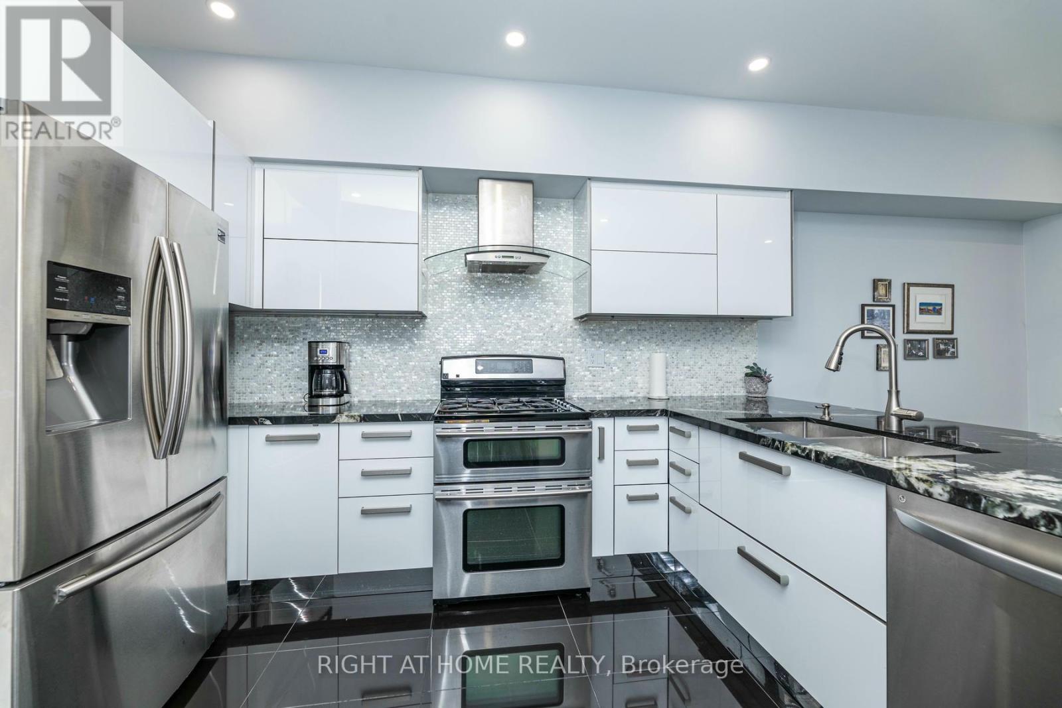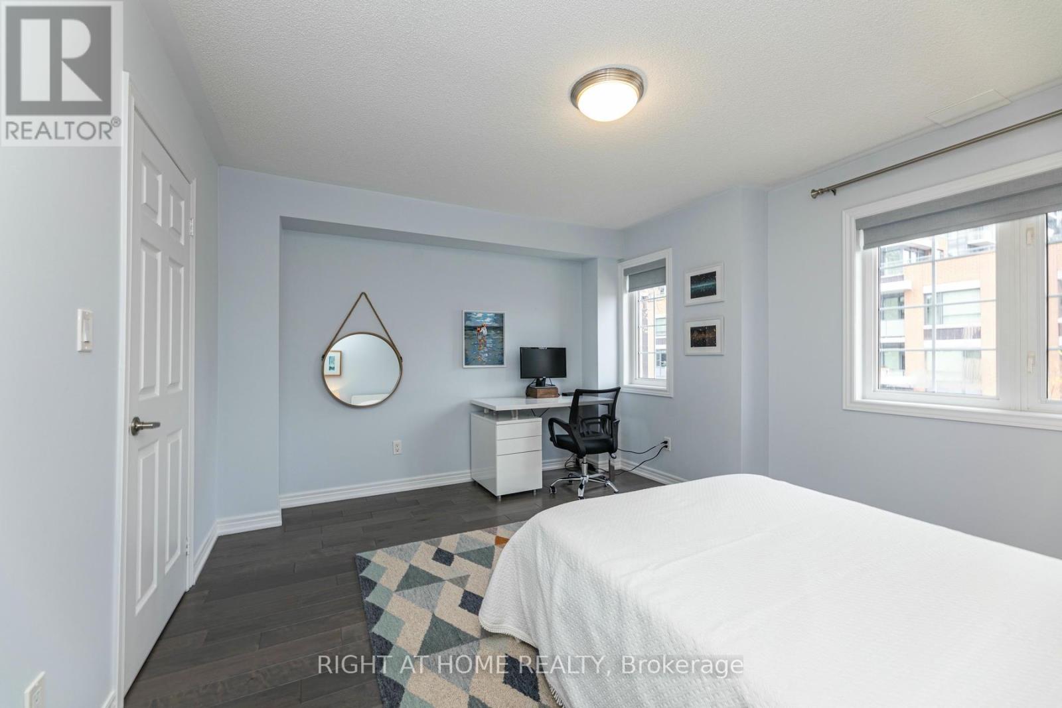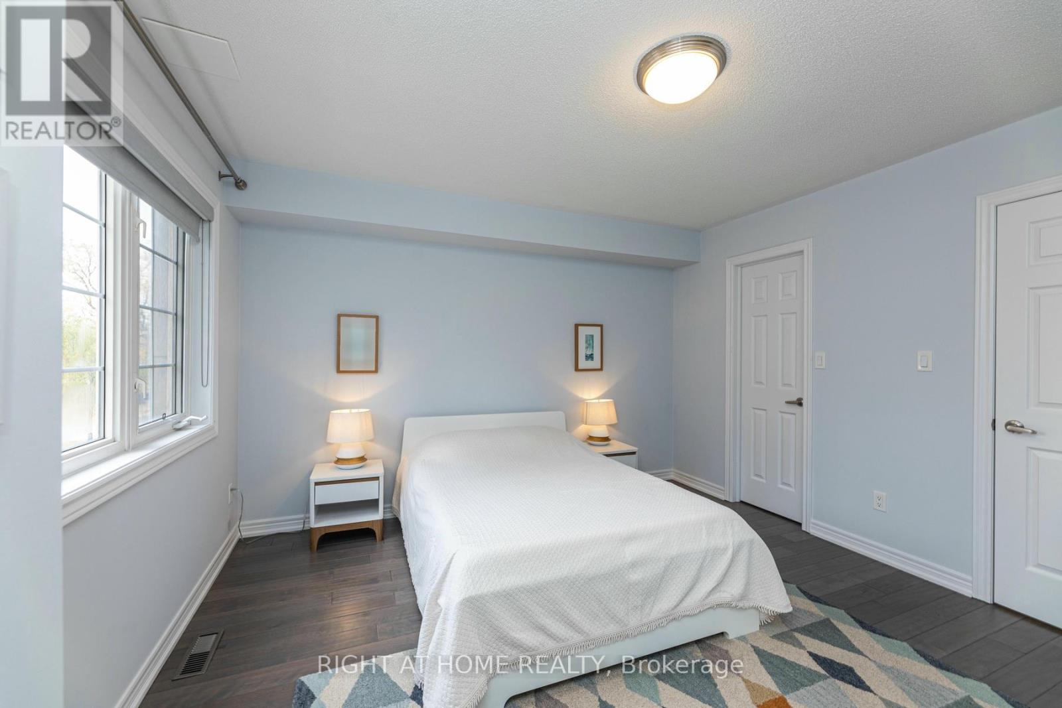34 Horsham Avenue Toronto, Ontario M2N 1Z7
3 Bedroom
4 Bathroom
1999.983 - 2499.9795 sqft
Fireplace
Central Air Conditioning
Forced Air
$1,649,900
Executive 3-story Freehold Town Home In the heart of Willowdale West With 3000 Sf Of Living Space. Beautiful & Renovated 3 Bdrm, 4 Bath Features 9' Ceilings, Hardwood Floors, New Modern Chef's Kitchen With Eat-In Breakfast Area, B/I Pantry, Ss Appliances Including Gas Stove & Dual Oven & More! W/O To Private English Garden. 94 Walk Score & Just Steps To Yonge St & Mins To Subway Stn, Ttc, Restaurants, Grocery & Retail. Warm Welcoming Home With Excellent Layout. **** EXTRAS **** Central Vacuum rough-in. Property Roof 2012, Garage Roof 2018. (id:24801)
Property Details
| MLS® Number | C10430132 |
| Property Type | Single Family |
| Neigbourhood | Willowdale West |
| Community Name | Willowdale West |
| AmenitiesNearBy | Park, Place Of Worship, Public Transit, Schools |
| CommunityFeatures | Community Centre |
| Features | Lane, Carpet Free |
| ParkingSpaceTotal | 1 |
Building
| BathroomTotal | 4 |
| BedroomsAboveGround | 3 |
| BedroomsTotal | 3 |
| Amenities | Fireplace(s) |
| Appliances | Range |
| BasementDevelopment | Finished |
| BasementType | N/a (finished) |
| ConstructionStyleAttachment | Attached |
| CoolingType | Central Air Conditioning |
| ExteriorFinish | Brick |
| FireplacePresent | Yes |
| FireplaceTotal | 1 |
| FlooringType | Hardwood, Laminate |
| FoundationType | Concrete |
| HalfBathTotal | 1 |
| HeatingFuel | Natural Gas |
| HeatingType | Forced Air |
| StoriesTotal | 3 |
| SizeInterior | 1999.983 - 2499.9795 Sqft |
| Type | Row / Townhouse |
| UtilityWater | Municipal Water |
Parking
| Detached Garage |
Land
| Acreage | No |
| LandAmenities | Park, Place Of Worship, Public Transit, Schools |
| Sewer | Sanitary Sewer |
| SizeDepth | 91 Ft ,9 In |
| SizeFrontage | 15 Ft |
| SizeIrregular | 15 X 91.8 Ft |
| SizeTotalText | 15 X 91.8 Ft |
Rooms
| Level | Type | Length | Width | Dimensions |
|---|---|---|---|---|
| Second Level | Bedroom 2 | 4.3 m | 4.9 m | 4.3 m x 4.9 m |
| Second Level | Bedroom 3 | 4.3 m | 3.75 m | 4.3 m x 3.75 m |
| Third Level | Primary Bedroom | 6.1 m | 4.3 m | 6.1 m x 4.3 m |
| Basement | Media | 7.2 m | 4.1 m | 7.2 m x 4.1 m |
| Main Level | Living Room | 7.65 m | 3.35 m | 7.65 m x 3.35 m |
| Main Level | Dining Room | 7.85 m | 3.35 m | 7.85 m x 3.35 m |
| Main Level | Kitchen | 4.3 m | 3.65 m | 4.3 m x 3.65 m |
| Main Level | Family Room | 3.05 m | 4.3 m | 3.05 m x 4.3 m |
Utilities
| Cable | Installed |
| Sewer | Installed |
Interested?
Contact us for more information
Ardian Buli
Broker
Right At Home Realty
1396 Don Mills Rd Unit B-121
Toronto, Ontario M3B 0A7
1396 Don Mills Rd Unit B-121
Toronto, Ontario M3B 0A7










