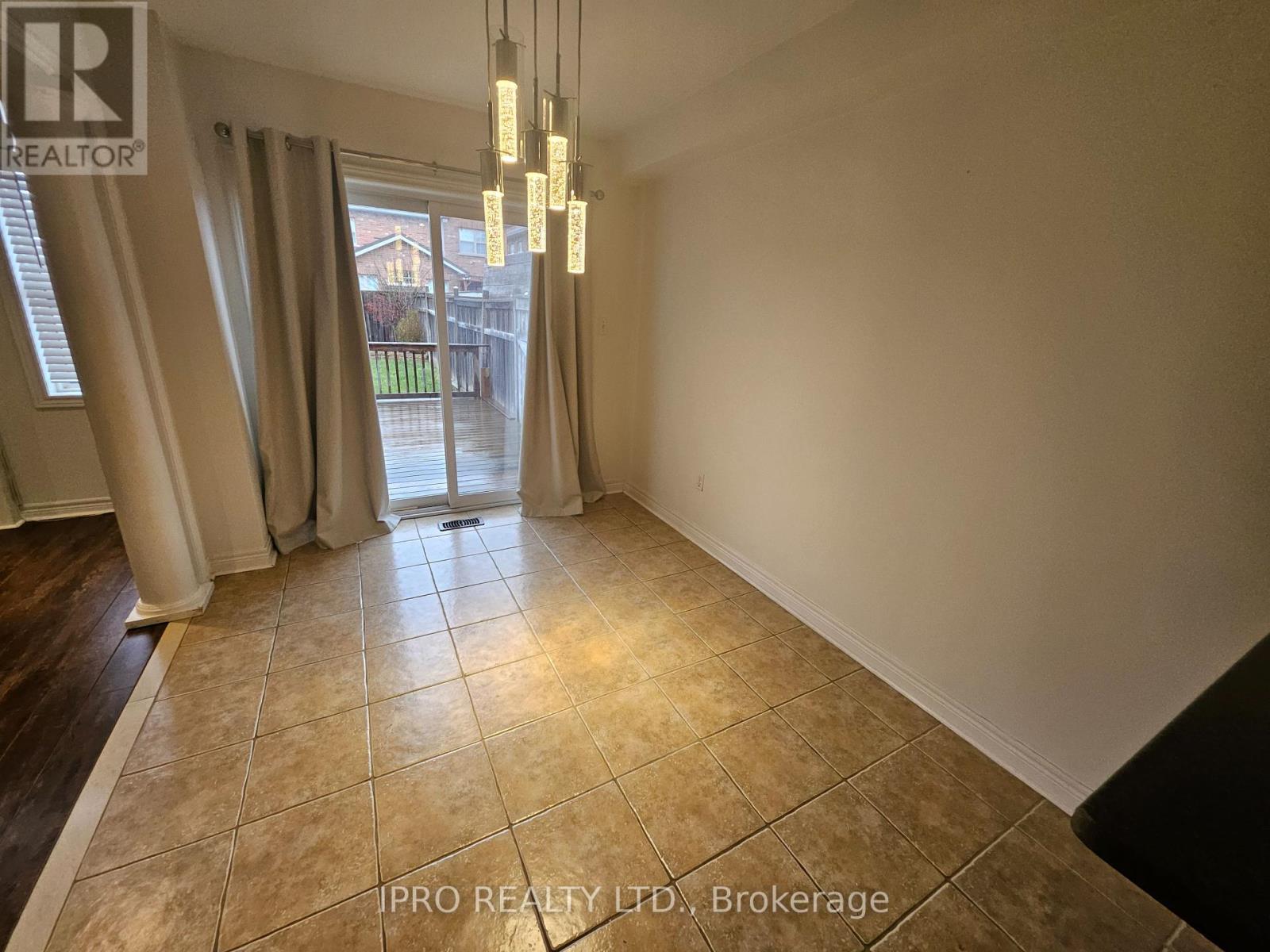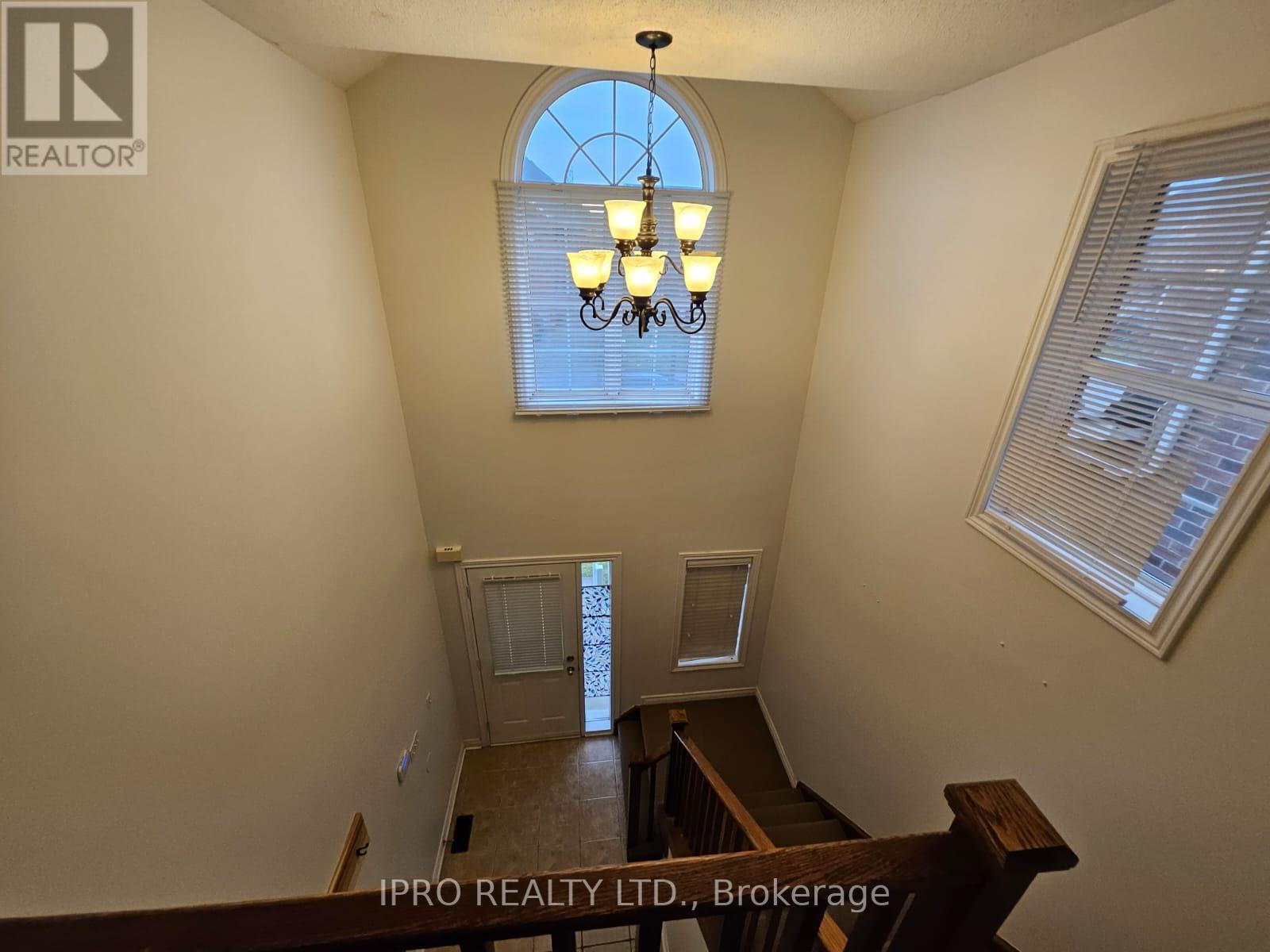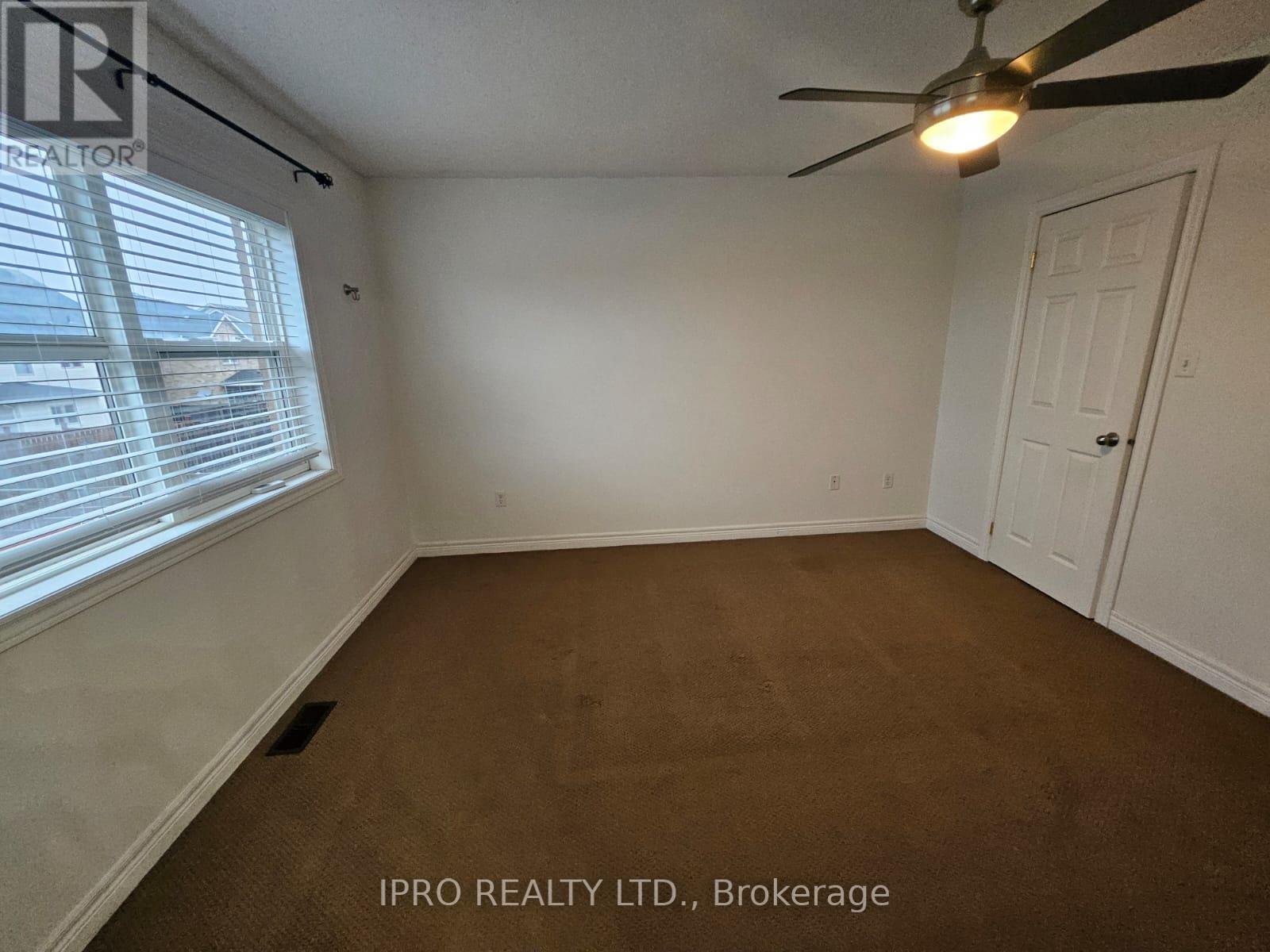34 Haynes Court Niagara-On-The-Lake, Ontario L0S 1J0
$2,500 Monthly
This bright and spacious home is ideal for families and students alike! Located within the sought after community of Niagara-on-the-Green, this inviting semi detached home boasts 3 bedrooms and 2.5 bathrooms above plus a fully finished basement with 2 piece bathroom for additional living space below. This beautiful home offers hardwood and ceramics throughout the main floor and stainless steel appliances in the large kitchen with breakfast nook. A separate dining room, huge family room and large backyard deck make entertaining a breeze. Two-car parking, inside garage access, central vac, and large fenced yard with storage shed complete this incredible value. Lightning quick access to the QEW, Shopping and transit make this perfect for the young family on the go! Or perhaps you're studying at Niagara College? No problem! You're just a short walk away! (id:24801)
Property Details
| MLS® Number | X9418591 |
| Property Type | Single Family |
| Community Name | 107 - Glendale |
| Features | In Suite Laundry |
| Parking Space Total | 2 |
Building
| Bathroom Total | 4 |
| Bedrooms Above Ground | 3 |
| Bedrooms Total | 3 |
| Basement Development | Finished |
| Basement Type | N/a (finished) |
| Construction Style Attachment | Semi-detached |
| Cooling Type | Central Air Conditioning |
| Exterior Finish | Brick |
| Foundation Type | Poured Concrete |
| Half Bath Total | 2 |
| Heating Fuel | Natural Gas |
| Heating Type | Forced Air |
| Stories Total | 2 |
| Type | House |
| Utility Water | Municipal Water |
Parking
| Garage |
Land
| Acreage | No |
| Sewer | Sanitary Sewer |
Rooms
| Level | Type | Length | Width | Dimensions |
|---|---|---|---|---|
| Other | Kitchen | 3.45 m | 2.67 m | 3.45 m x 2.67 m |
| Other | Recreational, Games Room | 5.77 m | 5.03 m | 5.77 m x 5.03 m |
| Other | Bathroom | Measurements not available | ||
| Other | Eating Area | 3.45 m | 2.67 m | 3.45 m x 2.67 m |
| Other | Family Room | 4.42 m | 3.23 m | 4.42 m x 3.23 m |
| Other | Dining Room | 3.56 m | 2.67 m | 3.56 m x 2.67 m |
| Other | Bathroom | Measurements not available | ||
| Other | Bedroom | 3.81 m | 3.3 m | 3.81 m x 3.3 m |
| Other | Bedroom 2 | 3.51 m | 2.9 m | 3.51 m x 2.9 m |
| Other | Bedroom 3 | 3.66 m | 2.97 m | 3.66 m x 2.97 m |
| Other | Bathroom | Measurements not available | ||
| Other | Bathroom | Measurements not available |
Contact Us
Contact us for more information
Debbie Macaskill
Salesperson
(647) 892-1064
www.thepropertycouple.com/
4145 Fairview St Unit D
Burlington, Ontario L7L 2A4
(905) 681-5700
(905) 681-5707
Joe Khan
Salesperson
www.thepropertycouple.com/
272 Queen Street East
Brampton, Ontario L6V 1B9
(905) 454-1100











































