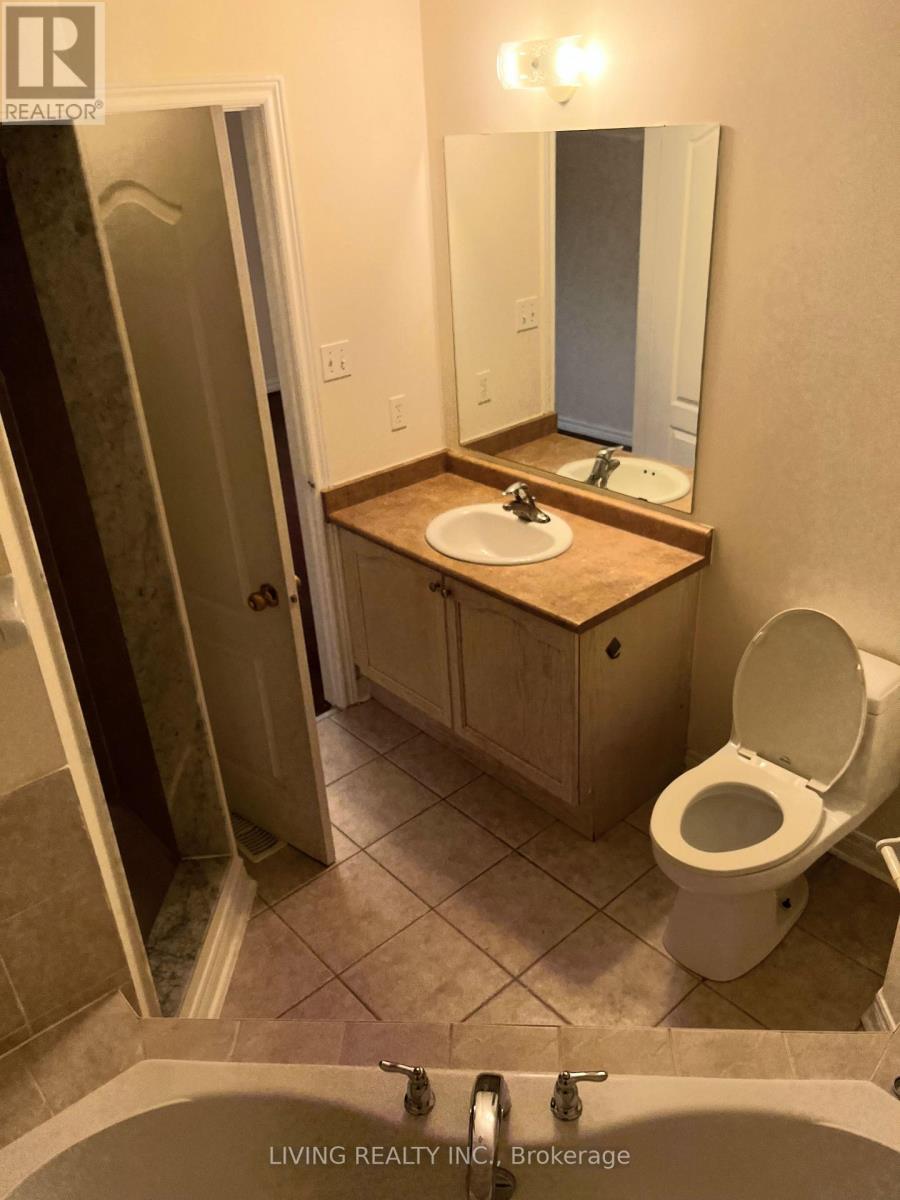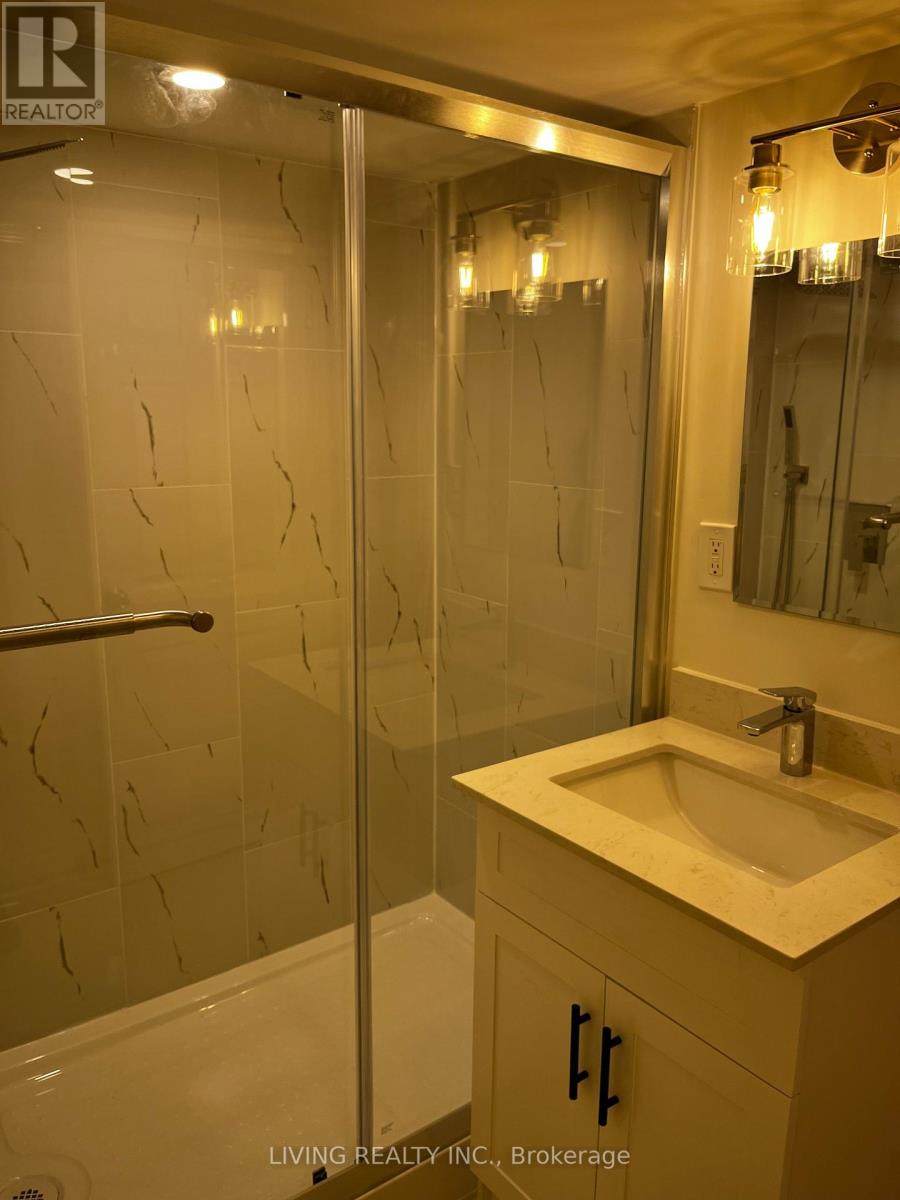34 Goode Street Richmond Hill, Ontario L4S 2S2
$3,450 Monthly
Newly renovated, Spacious Freehold Townhouse in Desirable Area of Rouge Woods Community. Open Concept Layout W/3+1 Bedrooms, 4 Washrooms. The Bright Kitchen with Backslash, Double Sink. Large Breakfast Area And Bar With Walk out to the Backyard. Laminate Flooring Through The House. Newly Finished Basement Equipped W/ Rec-Room, Bedroom/Office with large closet , Bathroom and Cold Cellar. Excellent house in high demand Richmond Hill location, Close To All Amenities, Hwy 404, Go Transit, Reputable Schools, Richmond Green Park And Costco. **EXTRAS** Brand - New paint throughout. Washer, Dryer & S.S Fridge, Stove And B/I Dishwasher. Professional Finished Basement With Lovely Recreation Room And Extra Room /Office (id:24801)
Property Details
| MLS® Number | N11949188 |
| Property Type | Single Family |
| Community Name | Rouge Woods |
| Parking Space Total | 3 |
Building
| Bathroom Total | 4 |
| Bedrooms Above Ground | 3 |
| Bedrooms Below Ground | 1 |
| Bedrooms Total | 4 |
| Appliances | Garage Door Opener Remote(s), Water Heater |
| Basement Development | Finished |
| Basement Type | Full (finished) |
| Construction Style Attachment | Attached |
| Cooling Type | Central Air Conditioning |
| Exterior Finish | Brick |
| Flooring Type | Laminate, Ceramic |
| Half Bath Total | 1 |
| Heating Fuel | Natural Gas |
| Heating Type | Forced Air |
| Stories Total | 2 |
| Type | Row / Townhouse |
| Utility Water | Municipal Water |
Parking
| Attached Garage |
Land
| Acreage | No |
| Sewer | Sanitary Sewer |
Rooms
| Level | Type | Length | Width | Dimensions |
|---|---|---|---|---|
| Second Level | Primary Bedroom | 5.2 m | 4.2 m | 5.2 m x 4.2 m |
| Second Level | Bedroom 2 | 4.49 m | 2.89 m | 4.49 m x 2.89 m |
| Second Level | Bedroom 3 | 3.49 m | 2.49 m | 3.49 m x 2.49 m |
| Basement | Recreational, Games Room | 9.1 m | 2.99 m | 9.1 m x 2.99 m |
| Basement | Bedroom 4 | 2.99 m | 1.8 m | 2.99 m x 1.8 m |
| Main Level | Living Room | 4.99 m | 2.99 m | 4.99 m x 2.99 m |
| Main Level | Dining Room | 4.99 m | 2.99 m | 4.99 m x 2.99 m |
| Main Level | Eating Area | 3.8 m | 2.56 m | 3.8 m x 2.56 m |
| Main Level | Kitchen | 3.49 m | 2.3 m | 3.49 m x 2.3 m |
https://www.realtor.ca/real-estate/27862784/34-goode-street-richmond-hill-rouge-woods-rouge-woods
Contact Us
Contact us for more information
Alex Mirshahi
Salesperson
735 Markland St. Unit 12 & 13
Markham, Ontario L6C 0G6
(905) 888-8188
(905) 888-8180
www.livingrealty.com/













