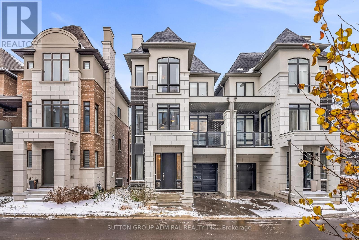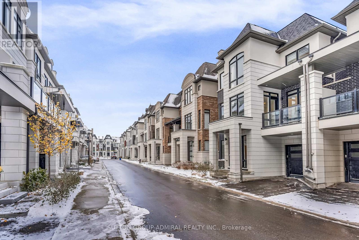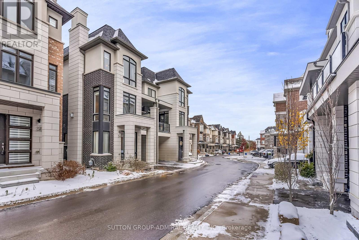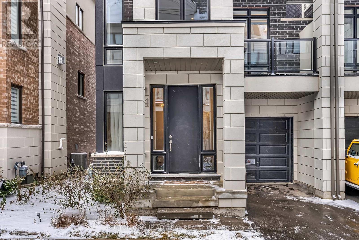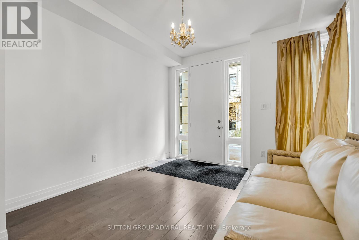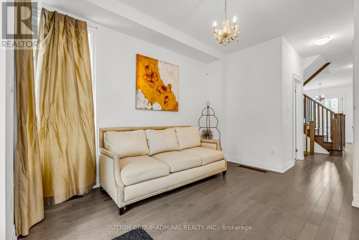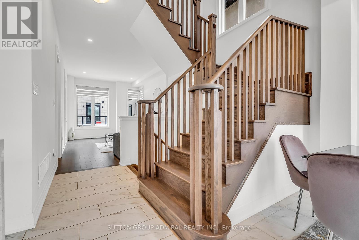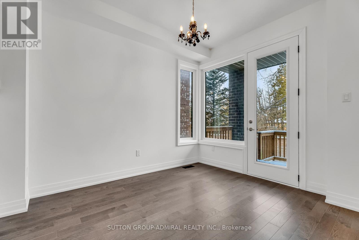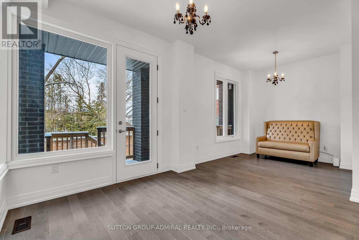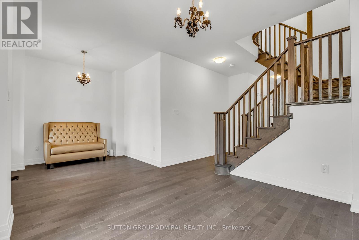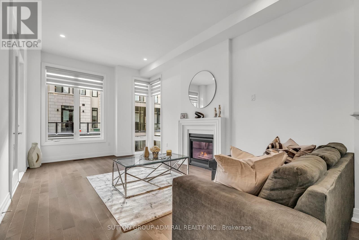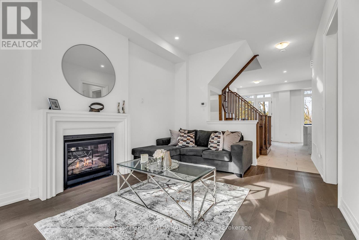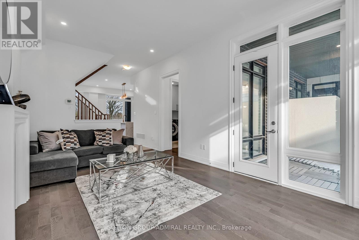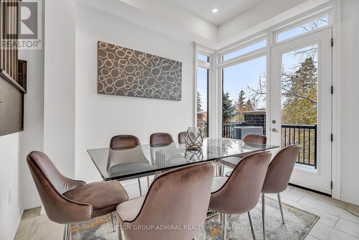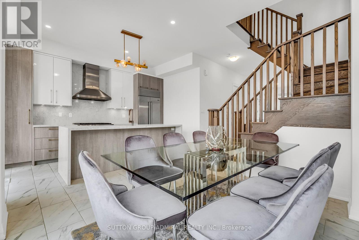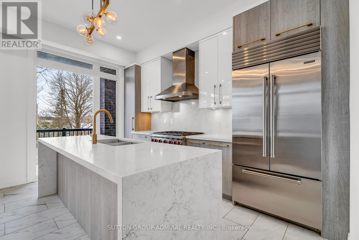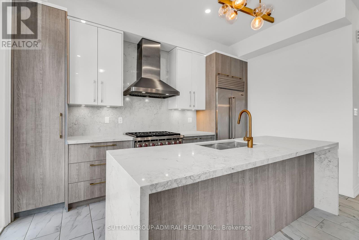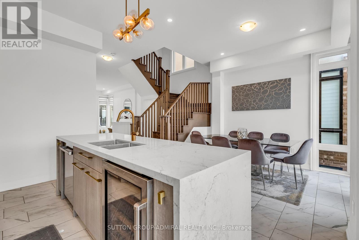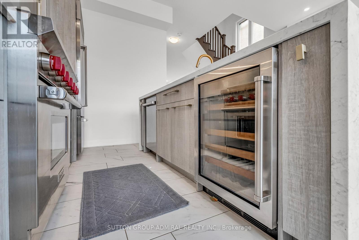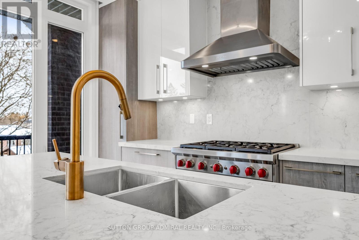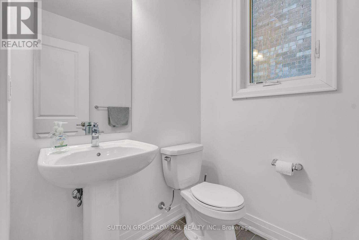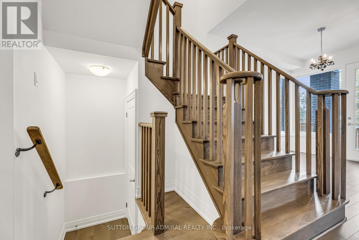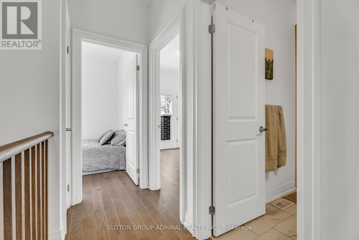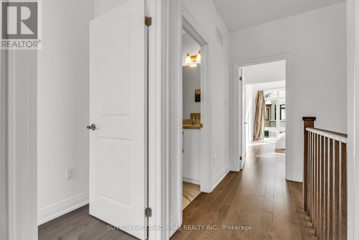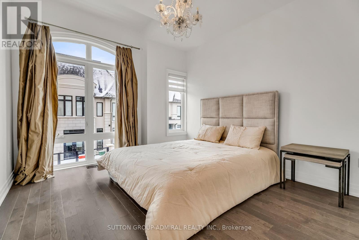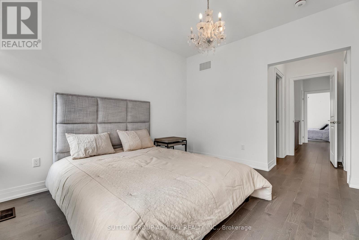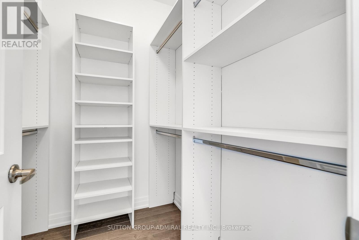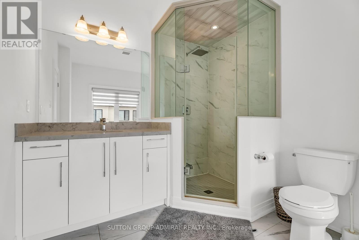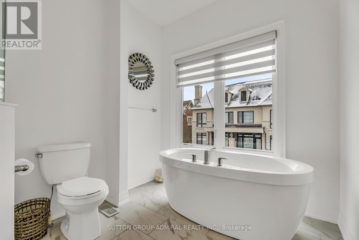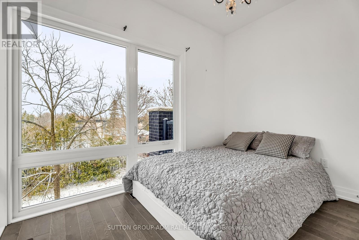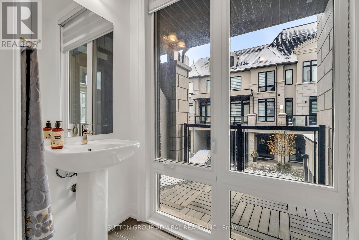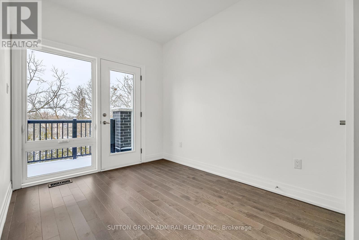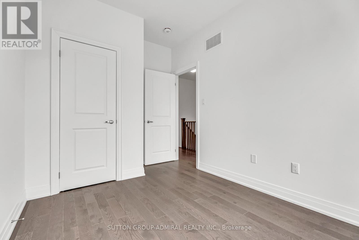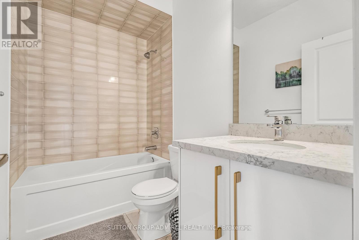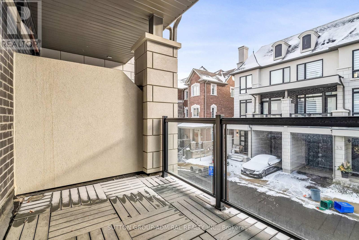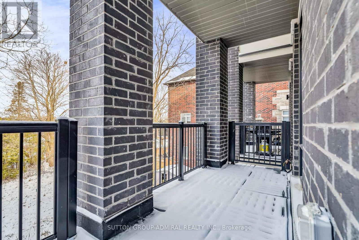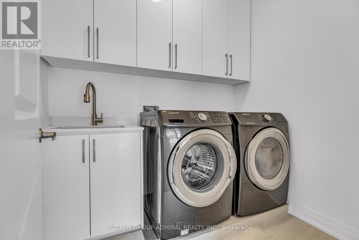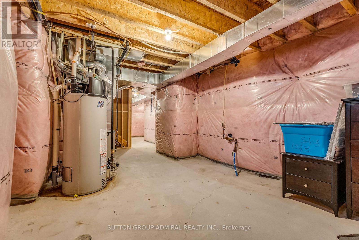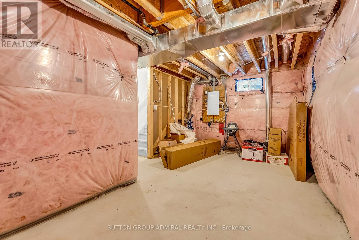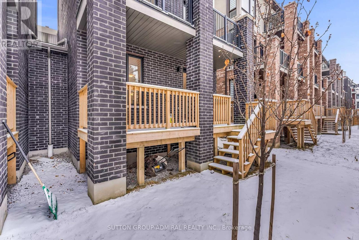34 Globemaster Lane S Richmond Hill, Ontario L4E 1H4
$4,200 Monthly
A Rare Find In The Heart Of Richmond Hill. This Unique Link Semi-Detached home Offers the best of Both Worlds, Connected Only By The Garage. Featuring Luxurious Finishes, 11 Foot Ceiling On Main, 9 Foot Ceiling On Ground & Upper Level. Stunning Double Waterfall Island With Quartz Counter Top Complete With a Built-In Wine Cooler & Top -Of-The-Line Luxurious Stainless Steel Appliances. Stain Hardwood Floor All Throughout the House, W/O To Deck From Ground, W/O TO Large Balcony From Kitchen+ W/O Deck In Family room & 2nd Bed. Primary Bath With Soaker Tub, Frameless Shower & Quartz Countertop. (id:24801)
Property Details
| MLS® Number | N12462270 |
| Property Type | Single Family |
| Community Name | Oak Ridges |
| Amenities Near By | Hospital, Public Transit, Schools |
| Equipment Type | Water Heater |
| Features | Carpet Free |
| Parking Space Total | 2 |
| Rental Equipment Type | Water Heater |
Building
| Bathroom Total | 4 |
| Bedrooms Above Ground | 3 |
| Bedrooms Total | 3 |
| Age | 0 To 5 Years |
| Amenities | Fireplace(s) |
| Appliances | Garage Door Opener Remote(s), Range |
| Basement Development | Unfinished |
| Basement Type | N/a (unfinished) |
| Construction Style Attachment | Link |
| Cooling Type | Central Air Conditioning, Air Exchanger |
| Exterior Finish | Brick |
| Fireplace Present | Yes |
| Flooring Type | Hardwood, Tile |
| Foundation Type | Unknown |
| Half Bath Total | 2 |
| Heating Fuel | Natural Gas |
| Heating Type | Forced Air |
| Stories Total | 3 |
| Size Interior | 2,000 - 2,500 Ft2 |
| Type | House |
| Utility Water | Municipal Water |
Parking
| Garage |
Land
| Acreage | No |
| Fence Type | Fenced Yard |
| Land Amenities | Hospital, Public Transit, Schools |
| Sewer | Sanitary Sewer |
| Size Depth | 70 Ft ,6 In |
| Size Frontage | 27 Ft ,1 In |
| Size Irregular | 27.1 X 70.5 Ft |
| Size Total Text | 27.1 X 70.5 Ft|under 1/2 Acre |
| Surface Water | Lake/pond |
Rooms
| Level | Type | Length | Width | Dimensions |
|---|---|---|---|---|
| Second Level | Eating Area | 3.66 m | 3.47 m | 3.66 m x 3.47 m |
| Second Level | Kitchen | 2.13 m | 4.36 m | 2.13 m x 4.36 m |
| Second Level | Family Room | 3.35 m | 5.52 m | 3.35 m x 5.52 m |
| Second Level | Laundry Room | Measurements not available | ||
| Third Level | Primary Bedroom | 3.38 m | 3.96 m | 3.38 m x 3.96 m |
| Third Level | Bedroom 2 | 3.17 m | 2.66 m | 3.17 m x 2.66 m |
| Third Level | Bedroom 3 | 2.59 m | 3.05 m | 2.59 m x 3.05 m |
| Ground Level | Living Room | 3.35 m | 3.9 m | 3.35 m x 3.9 m |
Utilities
| Electricity | Installed |
| Sewer | Installed |
Contact Us
Contact us for more information
Amir Jamehshouranian
Salesperson
1206 Centre Street
Thornhill, Ontario L4J 3M9
(416) 739-7200
(416) 739-9367
www.suttongroupadmiral.com/


