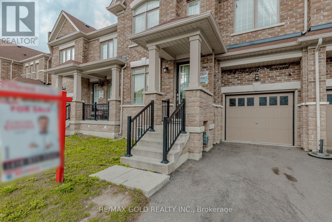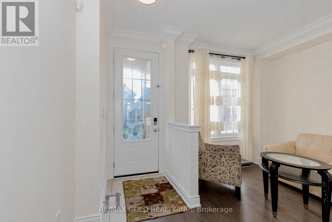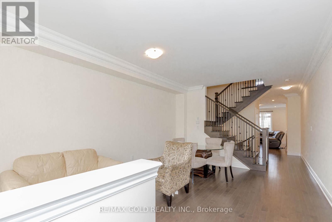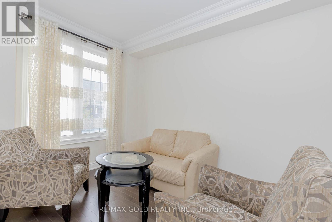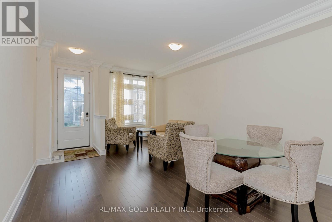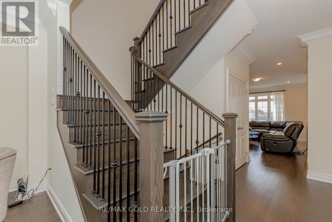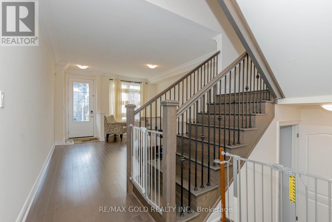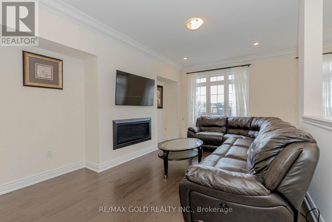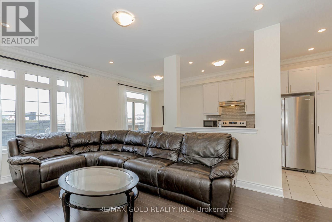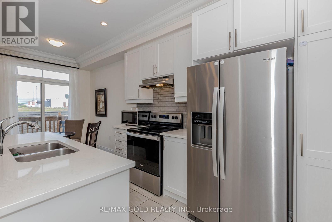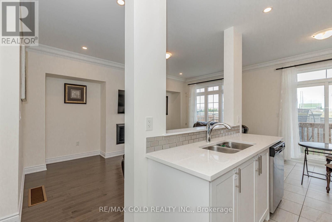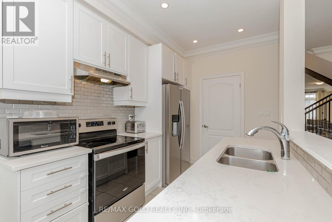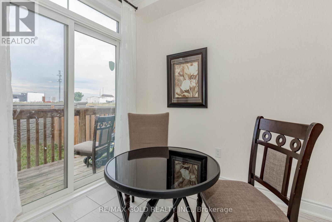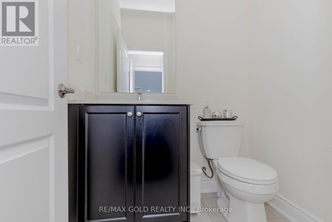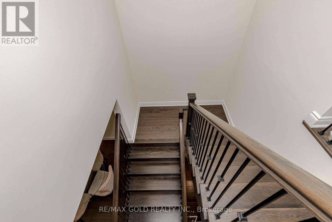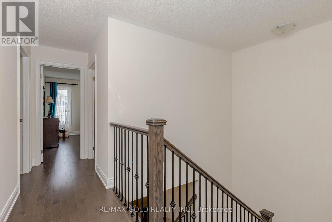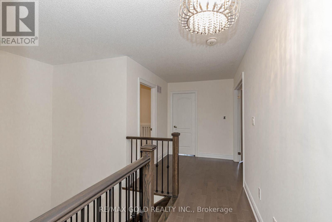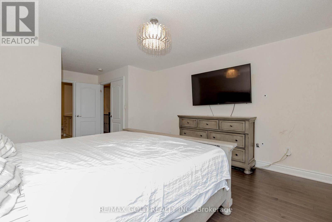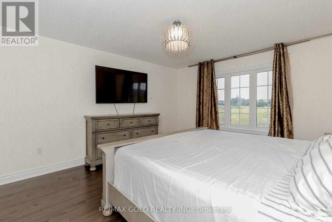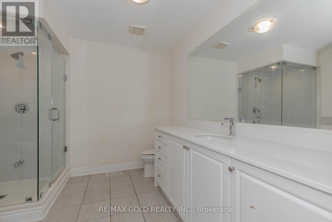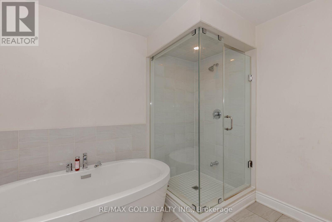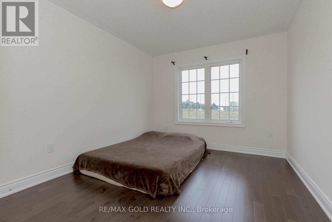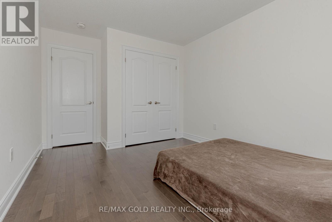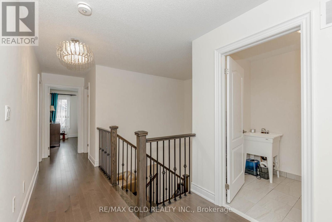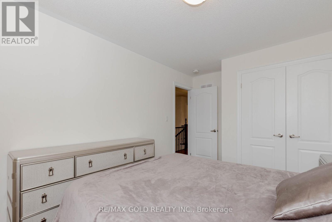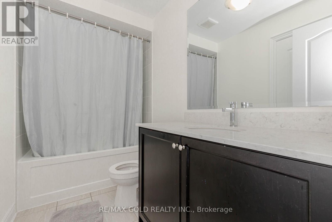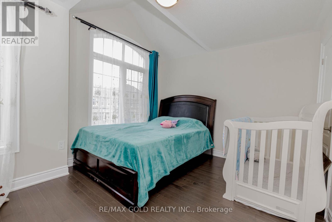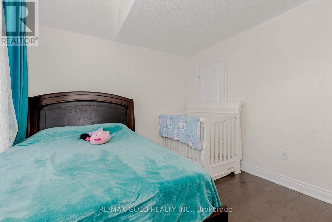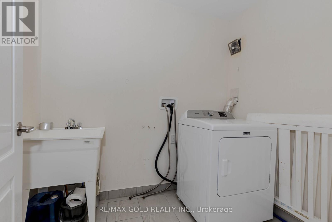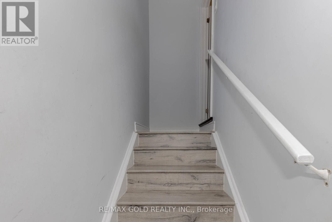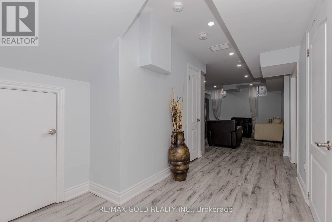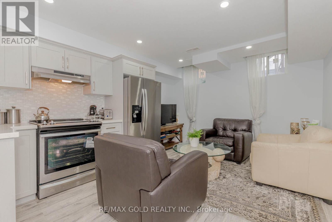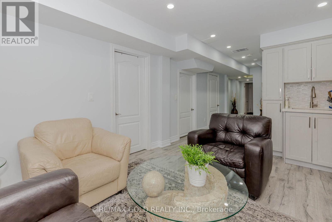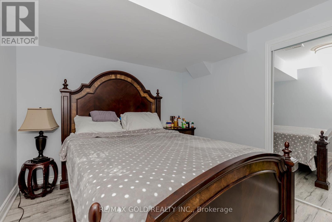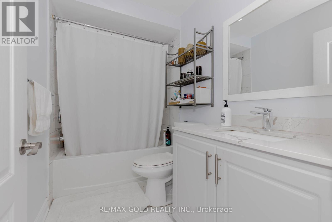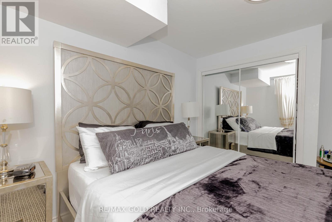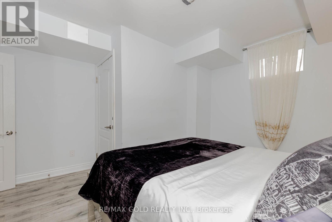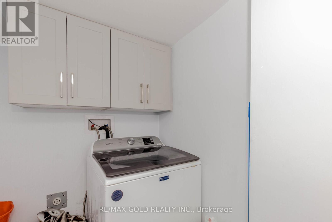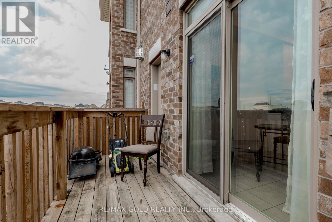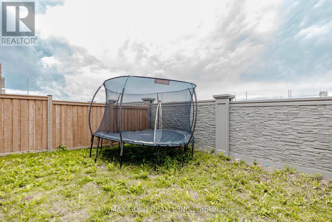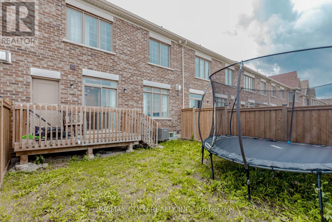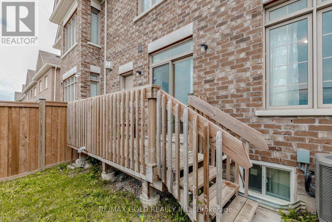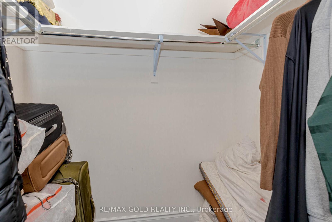34 Folgate Crescent Brampton, Ontario L6R 0B3
$950,000
Welcome to Mayfield Village Prime Location Just 2 Minutes to Hwy 410!Beautifully built by Regal Crest, this spacious 4+2 bedroom, 3.5 bathroom home offers 2183 SqFt above grade . Thoughtfully upgraded throughout with hardwood floors, quartz countertops, pot lights, 9 ft ceilings on the main floor, and stainless steel appliances. The fully finished basement with kitchen, 2 bedrooms, and full bath provides great rental income potential or is ideal for multi-generational living. Located in one of Brampton's most accessible and family-friendly communities, steps from Countryside Village Public School, parks, shopping, and all major amenities. (id:24801)
Property Details
| MLS® Number | W12369436 |
| Property Type | Single Family |
| Community Name | Sandringham-Wellington North |
| Equipment Type | Water Heater |
| Features | Carpet Free |
| Parking Space Total | 2 |
| Rental Equipment Type | Water Heater |
Building
| Bathroom Total | 4 |
| Bedrooms Above Ground | 4 |
| Bedrooms Below Ground | 2 |
| Bedrooms Total | 6 |
| Age | 0 To 5 Years |
| Appliances | Water Meter, Dishwasher, Dryer, Two Stoves, Washer, Window Coverings, Two Refrigerators |
| Basement Development | Finished |
| Basement Features | Apartment In Basement |
| Basement Type | N/a, N/a (finished) |
| Construction Style Attachment | Attached |
| Cooling Type | Central Air Conditioning |
| Exterior Finish | Brick |
| Fireplace Present | Yes |
| Flooring Type | Hardwood, Laminate, Ceramic |
| Half Bath Total | 1 |
| Heating Fuel | Natural Gas |
| Heating Type | Forced Air |
| Stories Total | 2 |
| Size Interior | 2,000 - 2,500 Ft2 |
| Type | Row / Townhouse |
| Utility Water | Municipal Water |
Parking
| Garage |
Land
| Acreage | No |
| Sewer | Sanitary Sewer |
| Size Depth | 90 Ft ,4 In |
| Size Frontage | 24 Ft ,7 In |
| Size Irregular | 24.6 X 90.4 Ft |
| Size Total Text | 24.6 X 90.4 Ft |
Rooms
| Level | Type | Length | Width | Dimensions |
|---|---|---|---|---|
| Second Level | Primary Bedroom | 4.38 m | 4.05 m | 4.38 m x 4.05 m |
| Second Level | Bedroom 2 | 3.65 m | 3.04 m | 3.65 m x 3.04 m |
| Second Level | Bedroom 3 | 2.98 m | 3.29 m | 2.98 m x 3.29 m |
| Second Level | Bedroom 4 | 3.65 m | 3.04 m | 3.65 m x 3.04 m |
| Basement | Bedroom | 3.35 m | 3.04 m | 3.35 m x 3.04 m |
| Basement | Kitchen | 5.18 m | 3.65 m | 5.18 m x 3.65 m |
| Basement | Bedroom | 3.35 m | 2.74 m | 3.35 m x 2.74 m |
| Ground Level | Living Room | 5.73 m | 4.08 m | 5.73 m x 4.08 m |
| Ground Level | Family Room | 5.24 m | 3.62 m | 5.24 m x 3.62 m |
| Ground Level | Kitchen | 3.2 m | 2.43 m | 3.2 m x 2.43 m |
| Ground Level | Eating Area | 2.43 m | 2.43 m | 2.43 m x 2.43 m |
Contact Us
Contact us for more information
Gagan Khehra
Broker
(416) 871-2345
www.khehra.ca/
2720 North Park Dr Unit 50
Brampton, Ontario L6S 0E9
(905) 456-1010
(905) 673-8900



