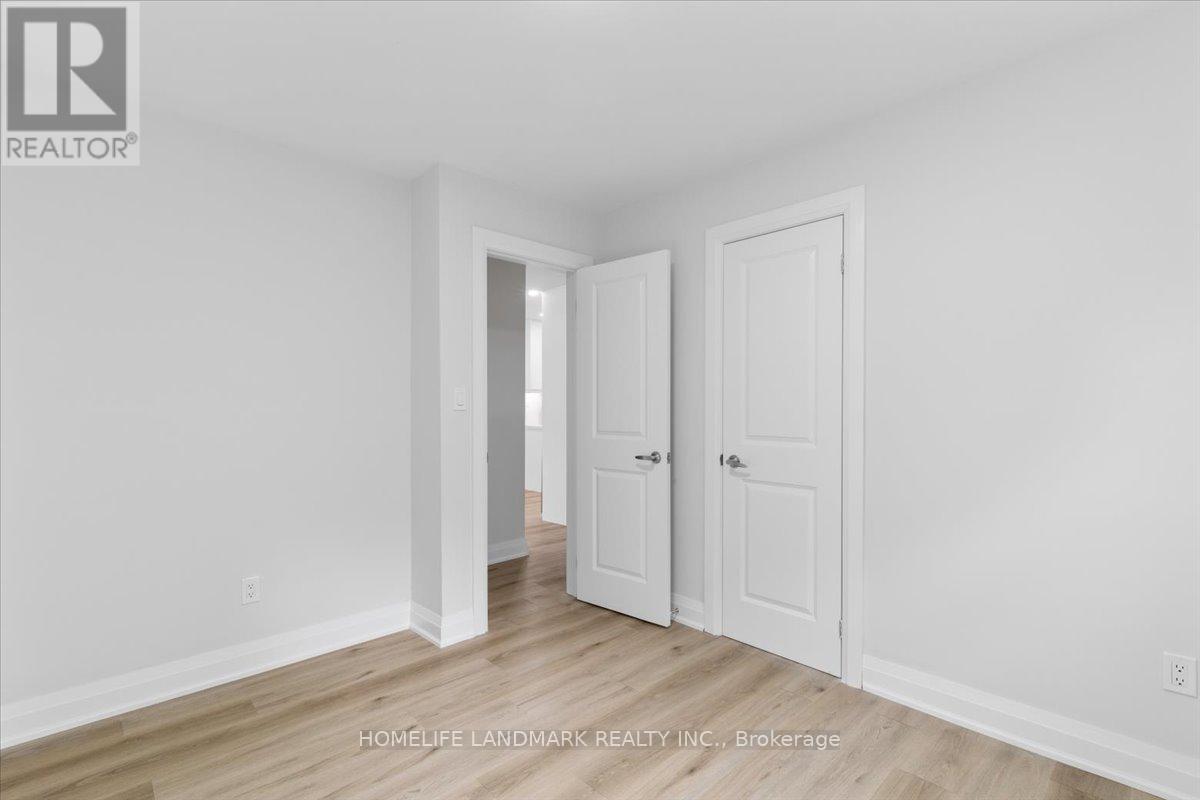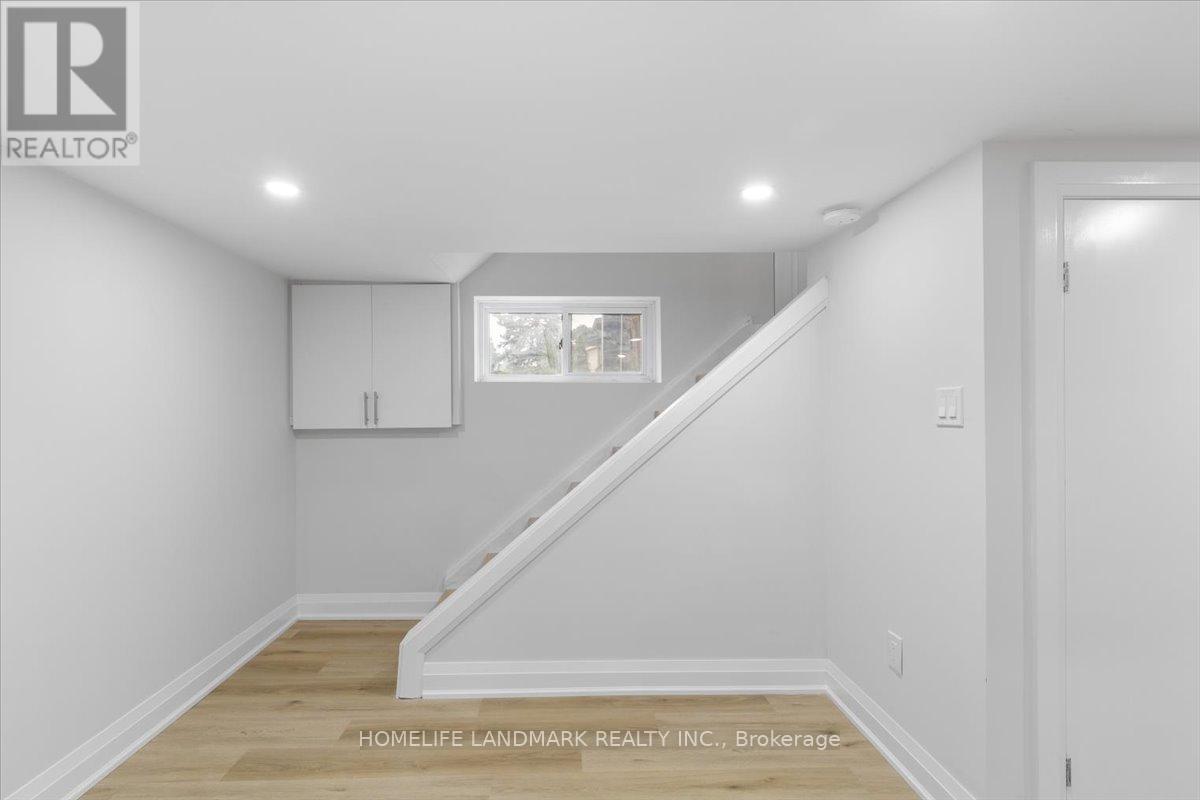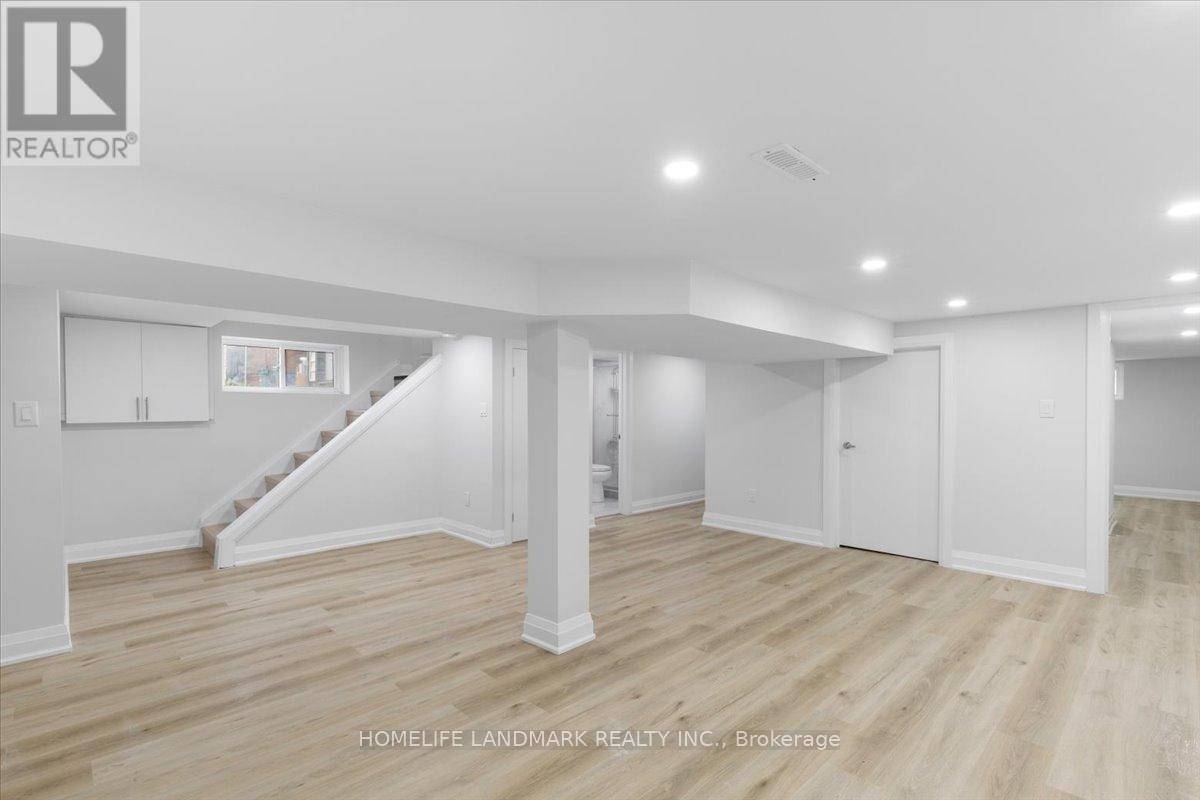34 Division Street N Brighton, Ontario K0K 1H0
$529,000
Welcome to this charming home located in the heart of Brighton, a friendly welcoming community! Double garage attached provide more storage space and shed especially in long winter! Tons of upgrades throughout the whole house have created Modern character filled space! Sunny Beautiful living room with a large window overlook four season scenery! Brand new Modern functional kitchen with brand new steel appliance. 60*132 deep wide lot providing privacy and huge area for family use.Finish basement with separate entrance provide privacy and convenience to this property! Enjoy the ease of this location, walking distance to all amenities and Presqu'ile Provincial Park with trails and beach along the Lake Ontario shoreline. An excellent opportunity to make all your own home to enjoy life! **** EXTRAS **** Fridge, stove, dishwasher, washer&dryer.All existing lights. (id:24801)
Property Details
| MLS® Number | X11926793 |
| Property Type | Single Family |
| Community Name | Brighton |
| ParkingSpaceTotal | 6 |
Building
| BathroomTotal | 2 |
| BedroomsAboveGround | 2 |
| BedroomsBelowGround | 1 |
| BedroomsTotal | 3 |
| ArchitecturalStyle | Bungalow |
| BasementDevelopment | Finished |
| BasementFeatures | Separate Entrance |
| BasementType | N/a (finished) |
| ConstructionStyleAttachment | Detached |
| CoolingType | Central Air Conditioning |
| ExteriorFinish | Vinyl Siding |
| FoundationType | Unknown |
| HeatingFuel | Natural Gas |
| HeatingType | Forced Air |
| StoriesTotal | 1 |
| Type | House |
| UtilityWater | Municipal Water |
Parking
| Attached Garage |
Land
| Acreage | No |
| Sewer | Sanitary Sewer |
| SizeDepth | 132 Ft |
| SizeFrontage | 60 Ft |
| SizeIrregular | 60 X 132 Ft |
| SizeTotalText | 60 X 132 Ft |
Rooms
| Level | Type | Length | Width | Dimensions |
|---|---|---|---|---|
| Basement | Recreational, Games Room | Measurements not available | ||
| Basement | Bedroom | Measurements not available | ||
| Main Level | Living Room | Measurements not available | ||
| Main Level | Kitchen | Measurements not available | ||
| Main Level | Bedroom | Measurements not available | ||
| Main Level | Bedroom 2 | Measurements not available | ||
| Main Level | Dining Room | Measurements not available |
https://www.realtor.ca/real-estate/27809691/34-division-street-n-brighton-brighton
Interested?
Contact us for more information
Rayna Song
Salesperson
7240 Woodbine Ave Unit 103
Markham, Ontario L3R 1A4







































