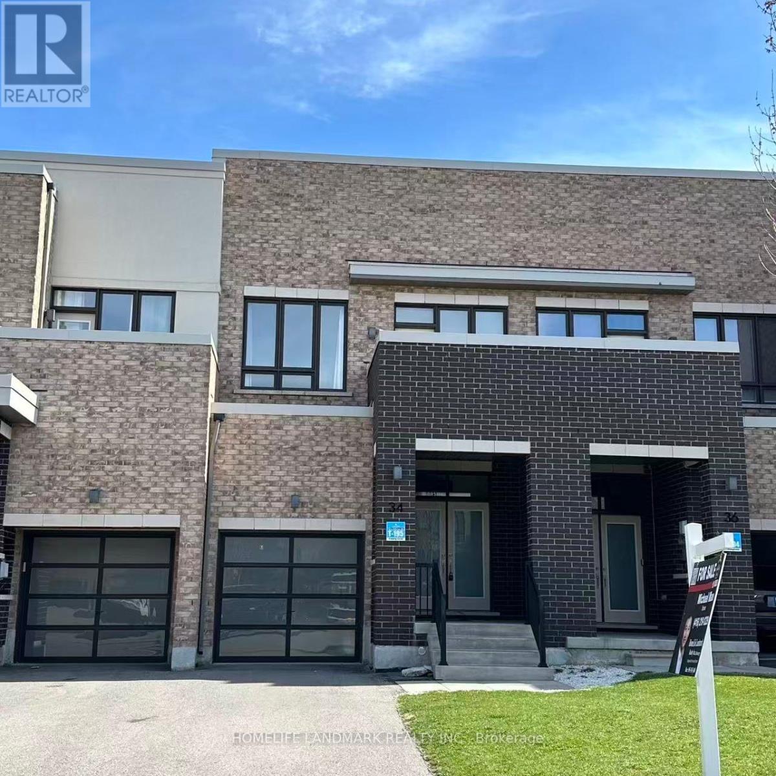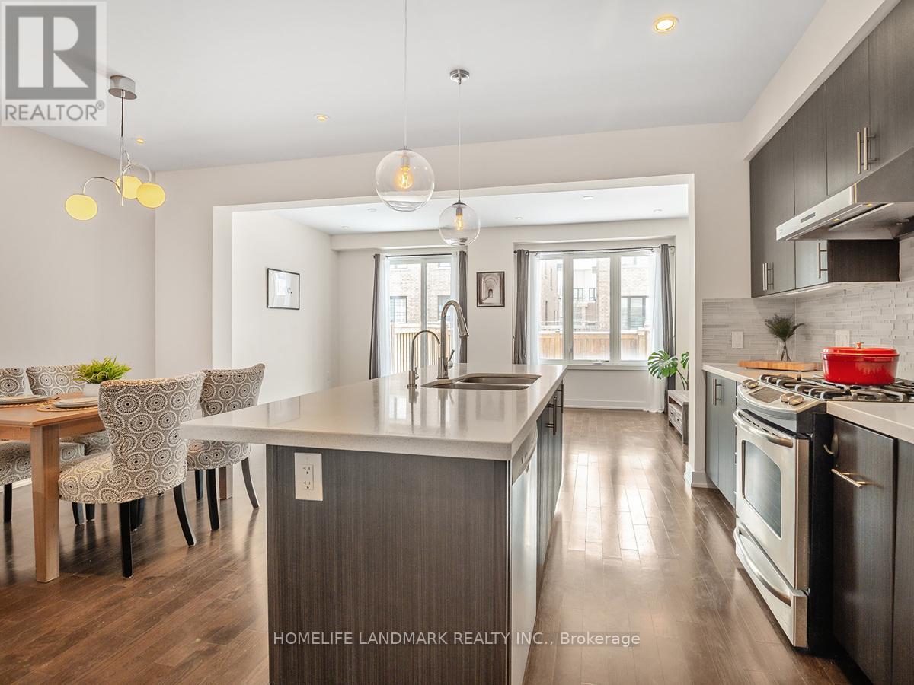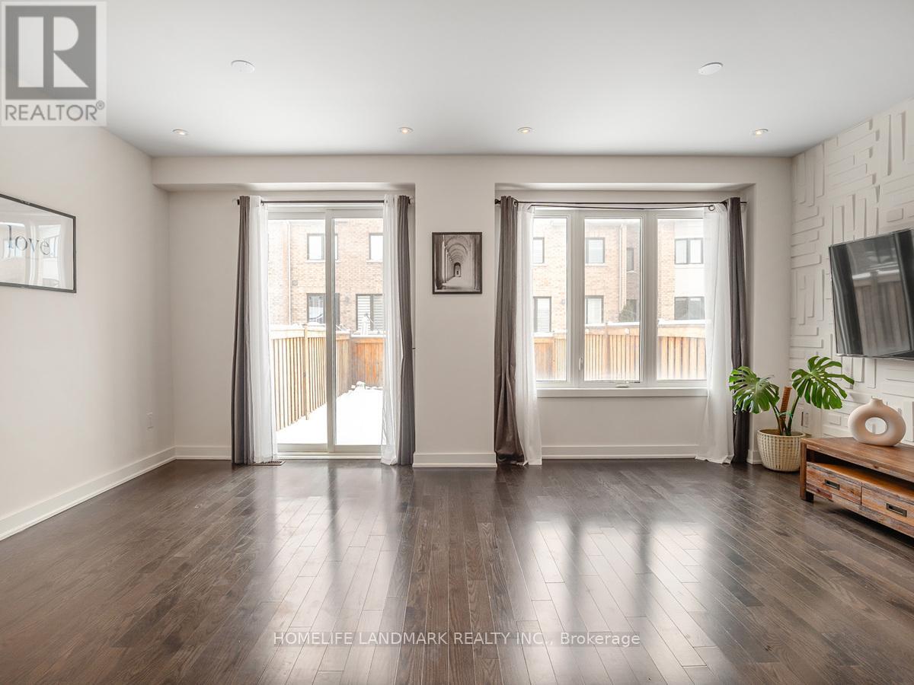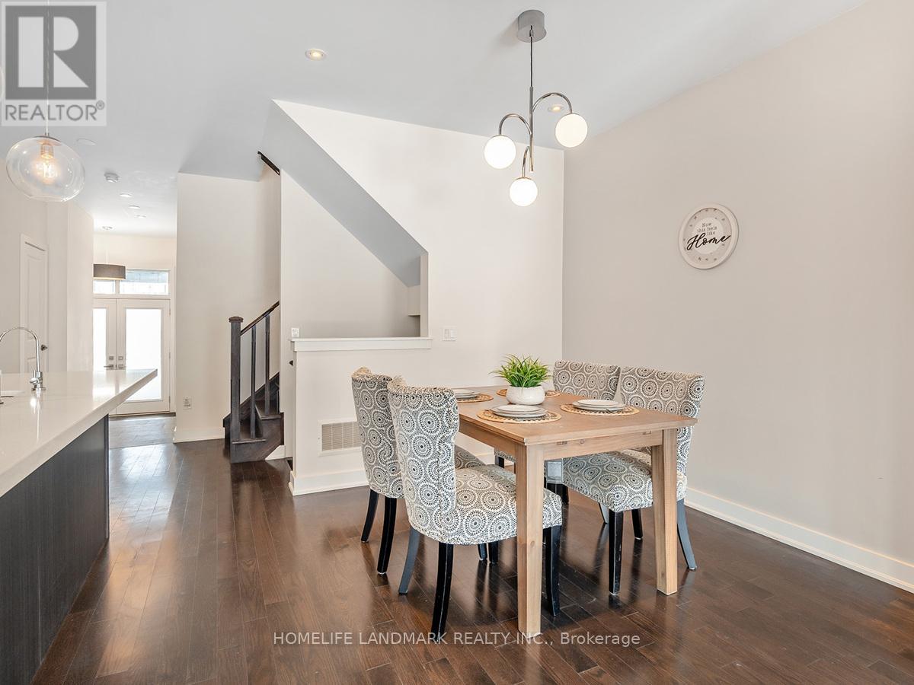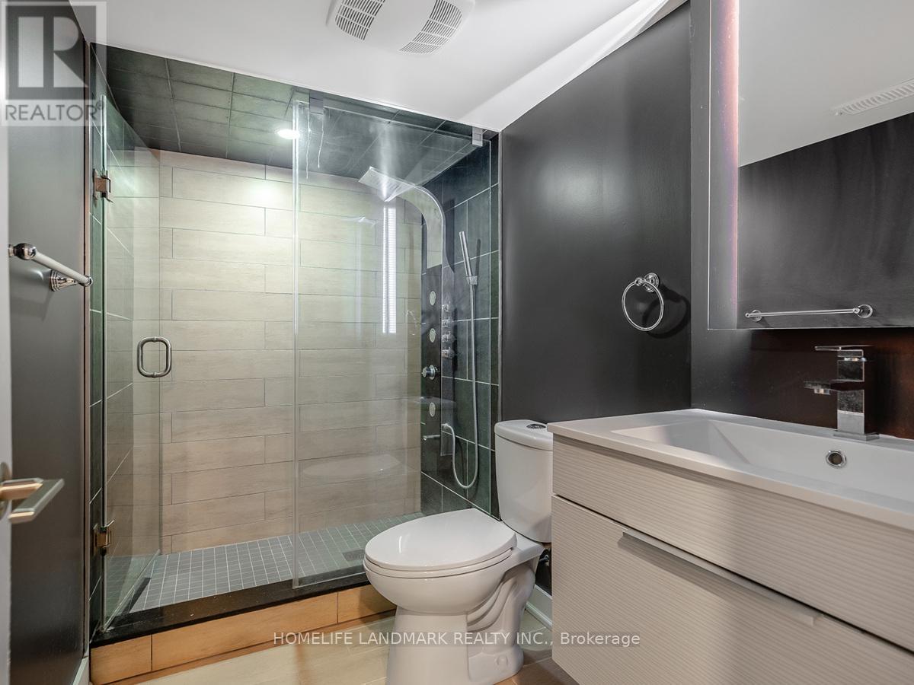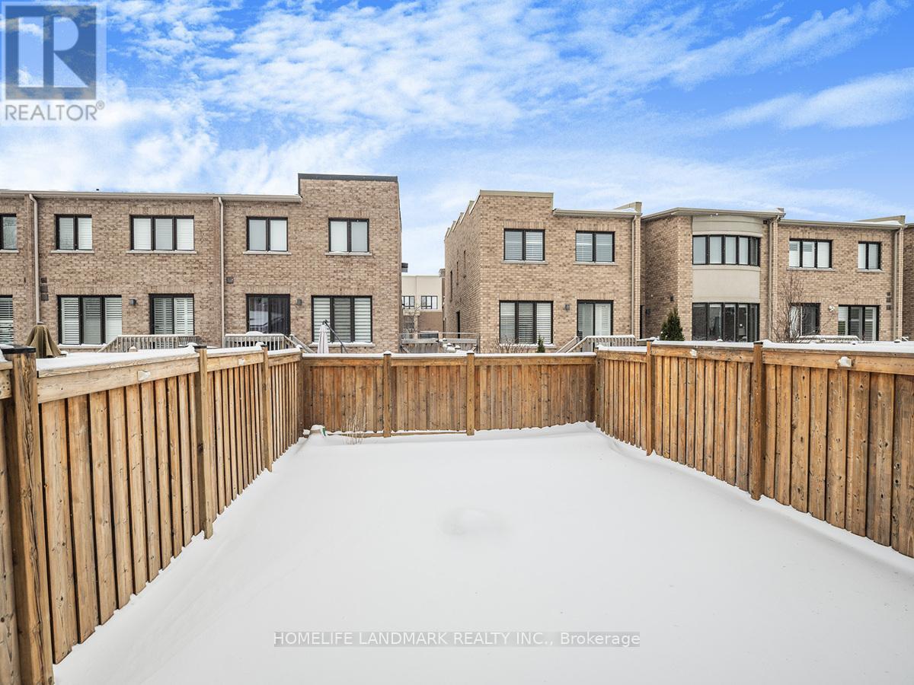34 Denarius Crescent Richmond Hill, Ontario L4E 5B6
$1,369,900
Beautiful Bright Modern Aspen Ridge Townhouse With Contemporary Open Concept Design, Engineer Hardwood Floor Thru-Out, Oak Staircase, Quartz Countertop & Huge Island, 9Ft Smooth Ceiling On Main Floor. Double Doors Entry, Frosted Glass Garage Door W/Direct Access, Spacious Master Ensuite W/Oversized Frosted Glass Shower, Professional Landscaped With Full Interlocked & Fenced Backyard, Large Size Wet Bar In Bsmt W/ One Bedroom & Bathroom Which Can Be Used As A Second Unit For Friends Or Family, Walk To Community Centre, Parks, Lake, School And More. **** EXTRAS **** All Window Coverings & Elfs, S/S ( Gas Stove, French Dr Fridge, B/I Dishwasher, Range Hood), Front Loaded Washer & Dryer, CAC, HAY Ventilation System, Water Filter, Gdo & Remote, Alarm System, Massage Panel Shower Sys In Bsmt. (id:24801)
Property Details
| MLS® Number | N11950141 |
| Property Type | Single Family |
| Community Name | Oak Ridges Lake Wilcox |
| Amenities Near By | Beach, Park, Public Transit |
| Community Features | Community Centre |
| Parking Space Total | 3 |
Building
| Bathroom Total | 4 |
| Bedrooms Above Ground | 3 |
| Bedrooms Below Ground | 1 |
| Bedrooms Total | 4 |
| Basement Development | Finished |
| Basement Type | N/a (finished) |
| Construction Style Attachment | Attached |
| Cooling Type | Central Air Conditioning |
| Exterior Finish | Brick |
| Flooring Type | Vinyl, Ceramic, Wood |
| Foundation Type | Unknown |
| Half Bath Total | 1 |
| Heating Fuel | Natural Gas |
| Heating Type | Forced Air |
| Stories Total | 2 |
| Type | Row / Townhouse |
| Utility Water | Municipal Water |
Parking
| Garage |
Land
| Acreage | No |
| Fence Type | Fenced Yard |
| Land Amenities | Beach, Park, Public Transit |
| Sewer | Sanitary Sewer |
| Size Depth | 107 Ft ,5 In |
| Size Frontage | 19 Ft ,9 In |
| Size Irregular | 19.82 X 107.44 Ft |
| Size Total Text | 19.82 X 107.44 Ft |
| Surface Water | Lake/pond |
| Zoning Description | Residential |
Rooms
| Level | Type | Length | Width | Dimensions |
|---|---|---|---|---|
| Second Level | Primary Bedroom | 6.86 m | 3.56 m | 6.86 m x 3.56 m |
| Second Level | Bedroom 2 | 3.66 m | 2.82 m | 3.66 m x 2.82 m |
| Second Level | Bedroom 3 | 3.71 m | 2.82 m | 3.71 m x 2.82 m |
| Basement | Bedroom 4 | 3.4 m | 2.18 m | 3.4 m x 2.18 m |
| Basement | Laundry Room | 3.3 m | 2.24 m | 3.3 m x 2.24 m |
| Basement | Bathroom | 2.69 m | 1.52 m | 2.69 m x 1.52 m |
| Basement | Great Room | 9.91 m | 3.2 m | 9.91 m x 3.2 m |
| Main Level | Living Room | 5.64 m | 3.35 m | 5.64 m x 3.35 m |
| Main Level | Dining Room | 5.51 m | 5.18 m | 5.51 m x 5.18 m |
| Main Level | Kitchen | 5.51 m | 5.18 m | 5.51 m x 5.18 m |
| Main Level | Foyer | 4.57 m | 2.59 m | 4.57 m x 2.59 m |
Contact Us
Contact us for more information
Michael Mao
Broker
www.realtormichaelmao.com/
7240 Woodbine Ave Unit 103
Markham, Ontario L3R 1A4
(905) 305-1600
(905) 305-1609
www.homelifelandmark.com/


