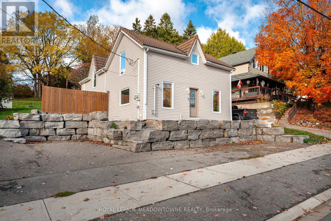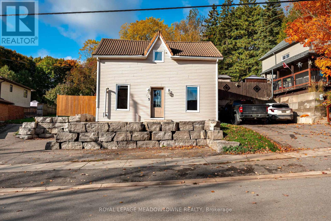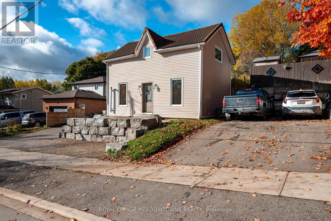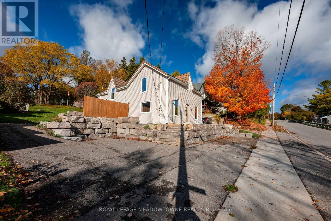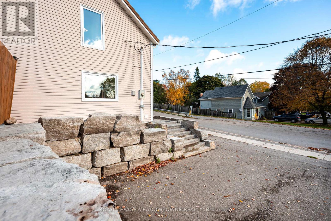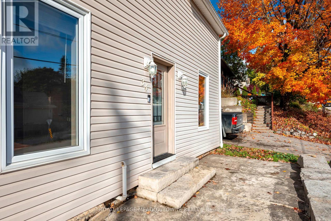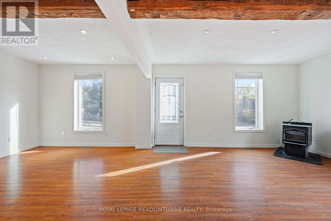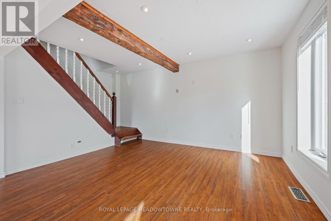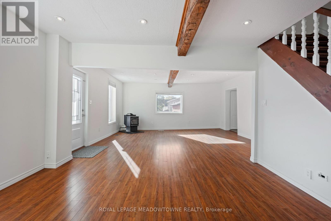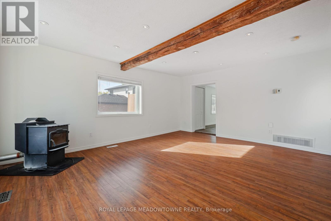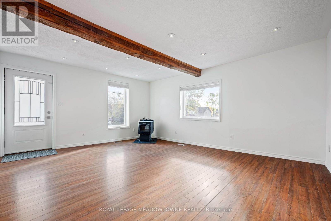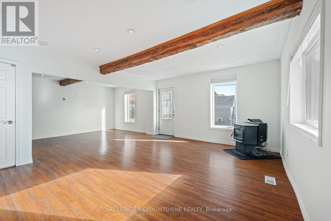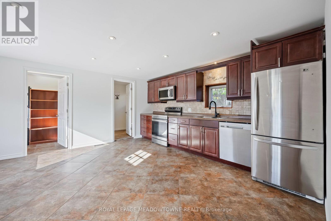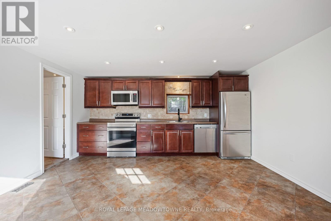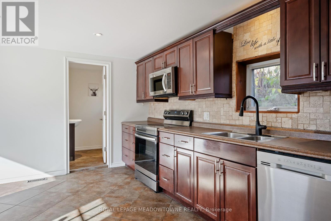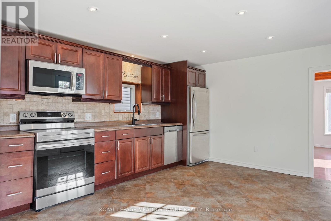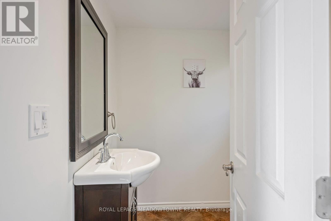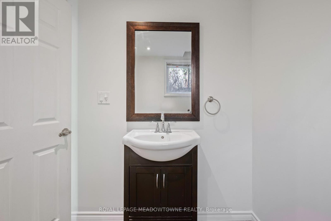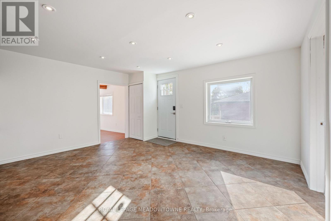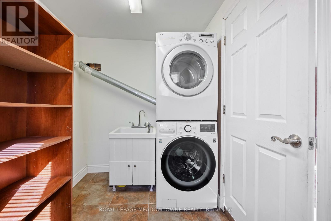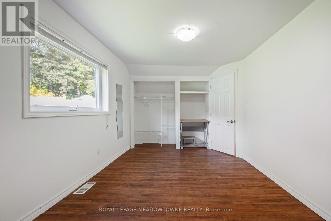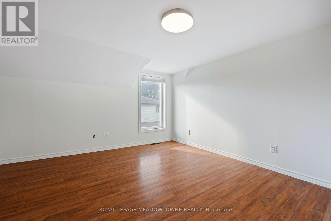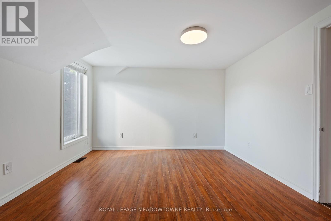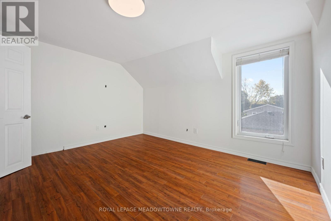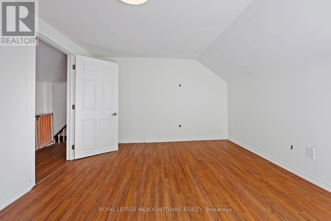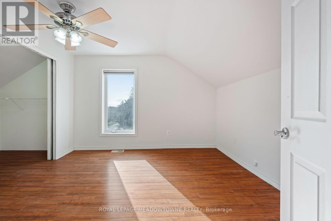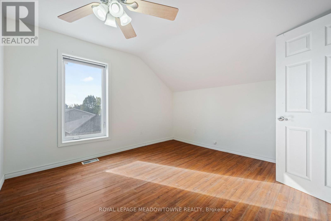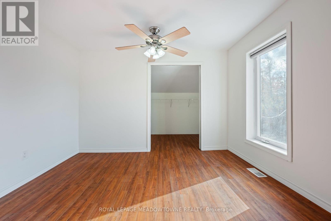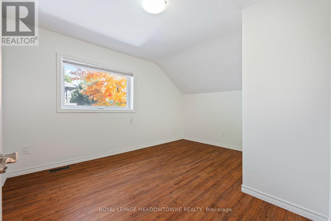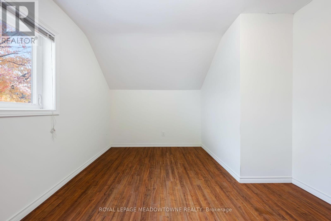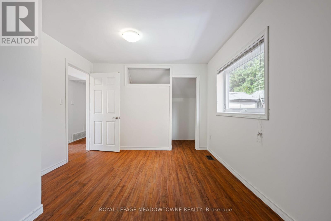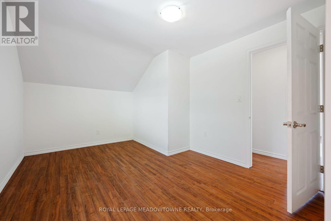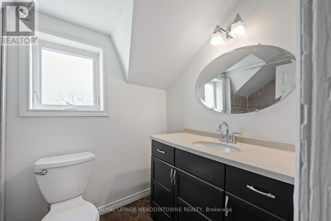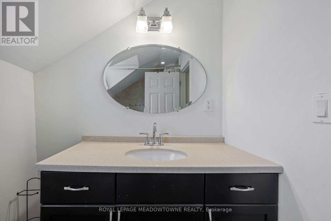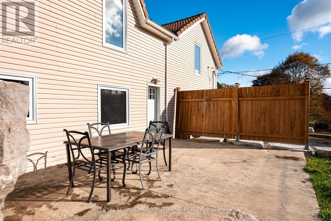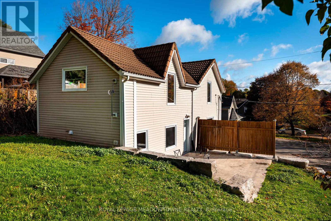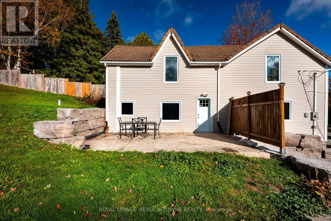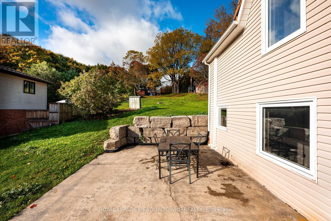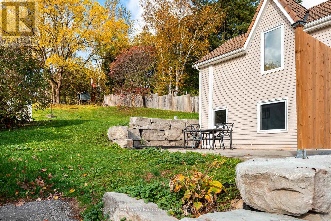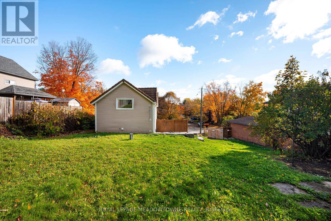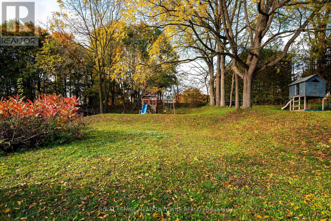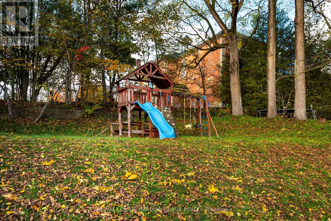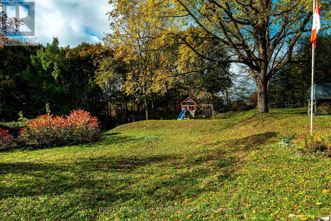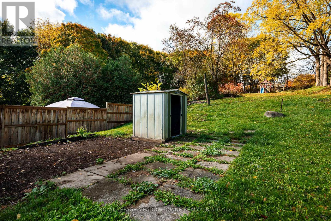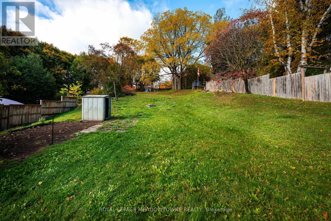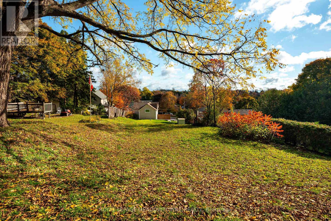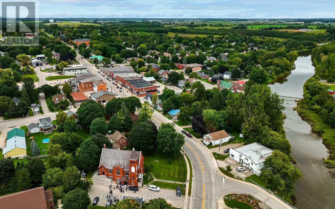34 Crozier Street East Luther Grand Valley, Ontario L0N 1G0
$629,000
Beautiful 4-Bedroom Home on a Large Lot in Grand Valley! Welcome to this well-maintained, move-in ready home located inthe heart of Grand Valley, a vibrant and growing community just minutes from Orangeville. This bright and inviting homefeatures 4 spacious bedrooms,1.5 bathrooms. All bedrooms are located on the upper level, perfect for families. The main floorfeatures pot lights, a pellet stove, and a combined living/dining space, plus a functional kitchen and laundry room. Step outsideto a large, private backyard, an excellent space for kids, pets, gardening, or summer get-togethers. Located close to schools,parks, scenic trails, and the Grand River, this property offers the perfect balance of small-town charm and modern convenience.Don't miss your opportunity to own this beautiful family home in one of Dufferin County's most desirable communities! (id:24801)
Property Details
| MLS® Number | X12475884 |
| Property Type | Single Family |
| Community Name | Grand Valley |
| Amenities Near By | Park, Schools |
| Community Features | Community Centre |
| Equipment Type | Water Heater |
| Features | Carpet Free, Sump Pump |
| Parking Space Total | 4 |
| Rental Equipment Type | Water Heater |
| Structure | Patio(s), Shed |
Building
| Bathroom Total | 2 |
| Bedrooms Above Ground | 4 |
| Bedrooms Total | 4 |
| Age | 100+ Years |
| Appliances | Water Softener, Central Vacuum, Dishwasher, Dryer, Microwave, Stove, Washer, Refrigerator |
| Basement Development | Unfinished |
| Basement Type | N/a (unfinished), Partial |
| Construction Style Attachment | Detached |
| Cooling Type | None |
| Exterior Finish | Vinyl Siding |
| Fire Protection | Smoke Detectors |
| Fireplace Fuel | Pellet |
| Fireplace Present | Yes |
| Fireplace Type | Stove |
| Foundation Type | Unknown |
| Half Bath Total | 1 |
| Heating Fuel | Natural Gas |
| Heating Type | Forced Air |
| Stories Total | 2 |
| Size Interior | 1,500 - 2,000 Ft2 |
| Type | House |
| Utility Water | Drilled Well |
Parking
| No Garage |
Land
| Acreage | No |
| Fence Type | Partially Fenced |
| Land Amenities | Park, Schools |
| Sewer | Sanitary Sewer |
| Size Depth | 253 Ft ,4 In |
| Size Frontage | 62 Ft |
| Size Irregular | 62 X 253.4 Ft |
| Size Total Text | 62 X 253.4 Ft |
| Surface Water | River/stream |
Rooms
| Level | Type | Length | Width | Dimensions |
|---|---|---|---|---|
| Second Level | Primary Bedroom | 3.56 m | 3.43 m | 3.56 m x 3.43 m |
| Second Level | Bedroom | 3.99 m | 2.38 m | 3.99 m x 2.38 m |
| Second Level | Bedroom 2 | 3.9 m | 3.47 m | 3.9 m x 3.47 m |
| Second Level | Bedroom 3 | 4.11 m | 2.79 m | 4.11 m x 2.79 m |
| Main Level | Kitchen | 4.63 m | 4.57 m | 4.63 m x 4.57 m |
| Main Level | Living Room | 5.22 m | 4.34 m | 5.22 m x 4.34 m |
| Main Level | Dining Room | 4.11 m | 3.28 m | 4.11 m x 3.28 m |
| Main Level | Laundry Room | 2.79 m | 2.08 m | 2.79 m x 2.08 m |
Utilities
| Cable | Available |
| Electricity | Installed |
| Sewer | Installed |
Contact Us
Contact us for more information
Suzy Bosnjak
Salesperson
324 Guelph Street Suite 12
Georgetown, Ontario L7G 4B5
(905) 877-8262
Kyle Croxall
Salesperson
324 Guelph Street Suite 12
Georgetown, Ontario L7G 4B5
(905) 877-8262


