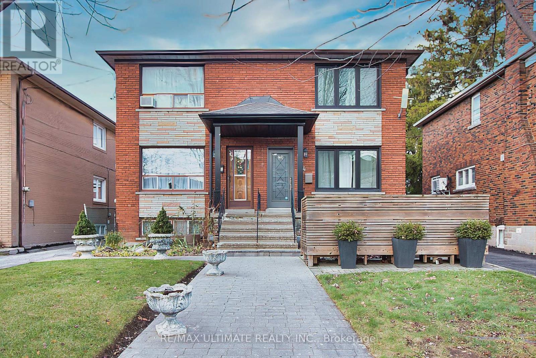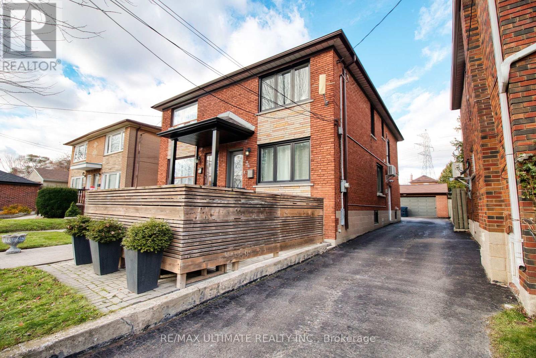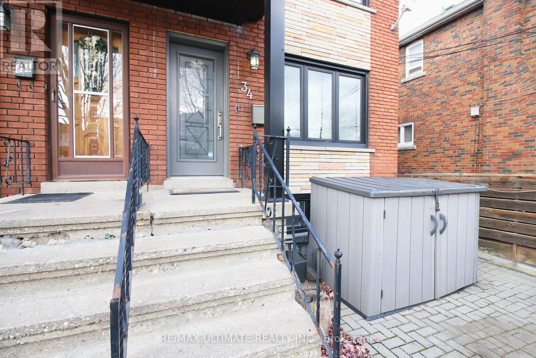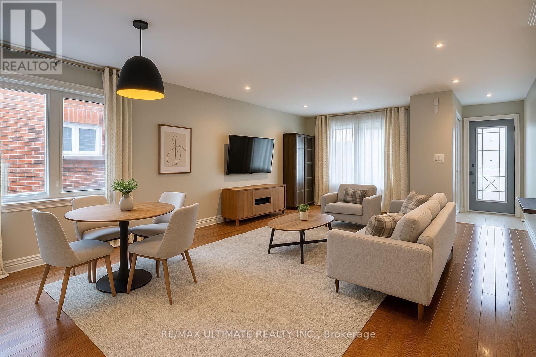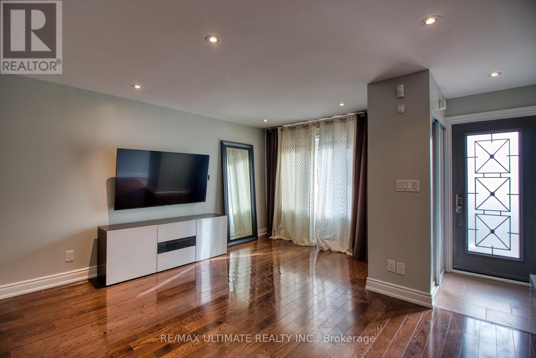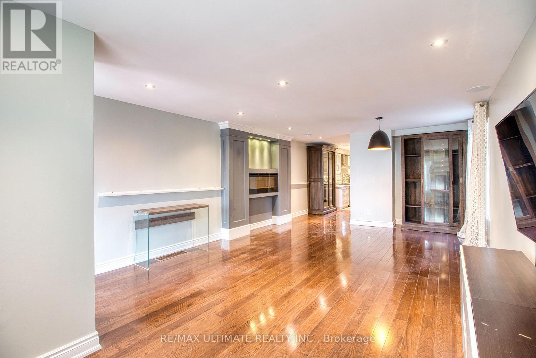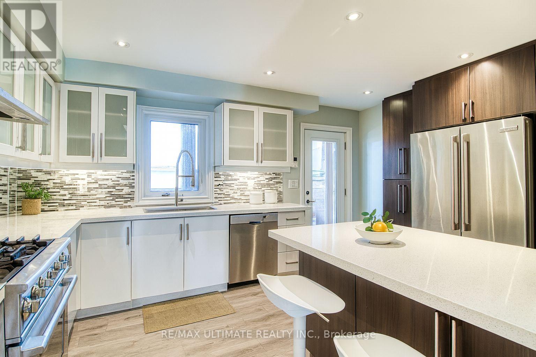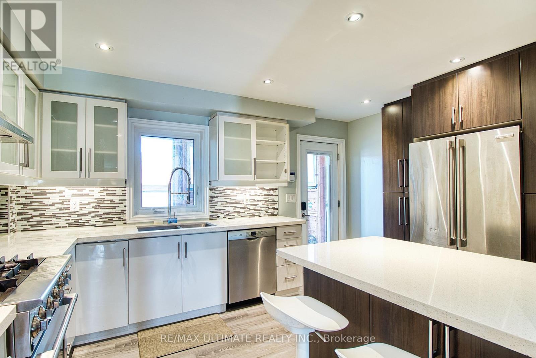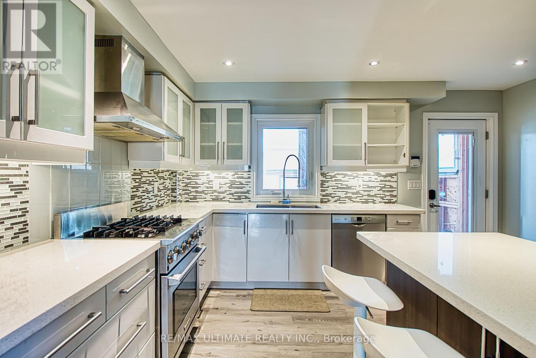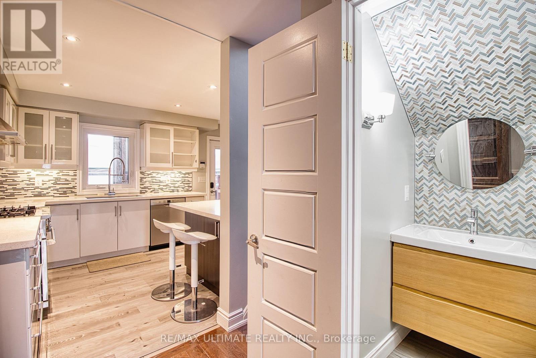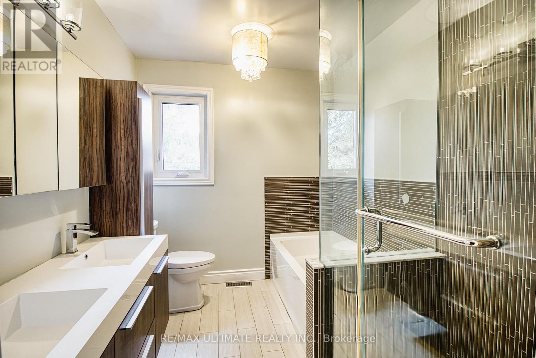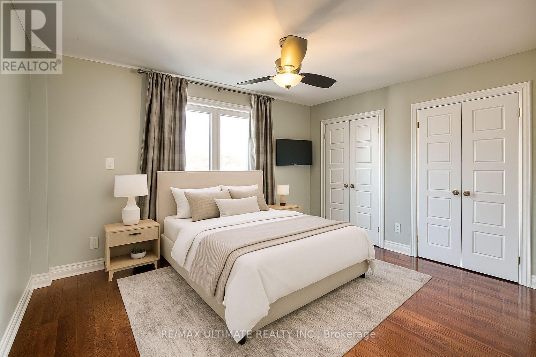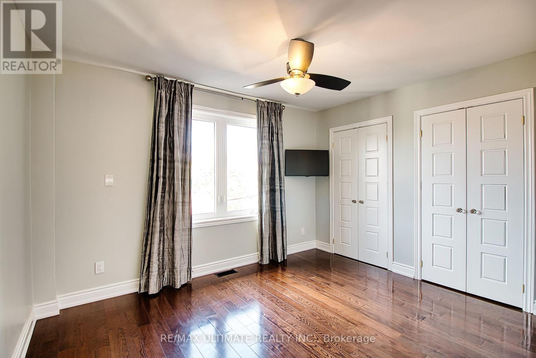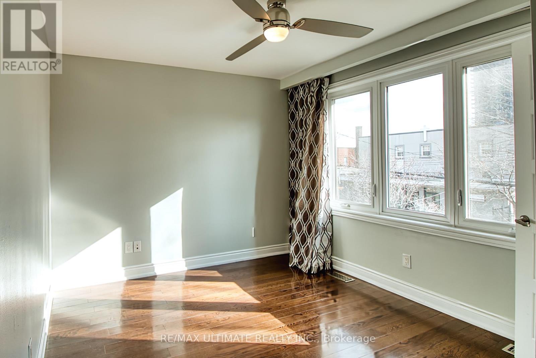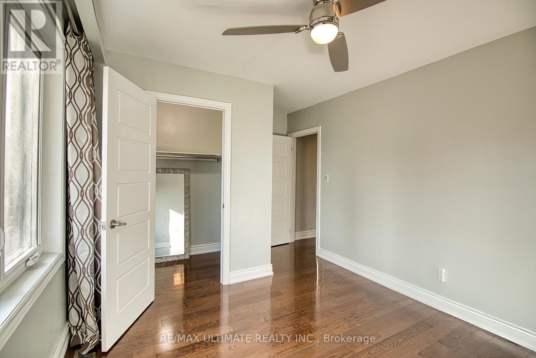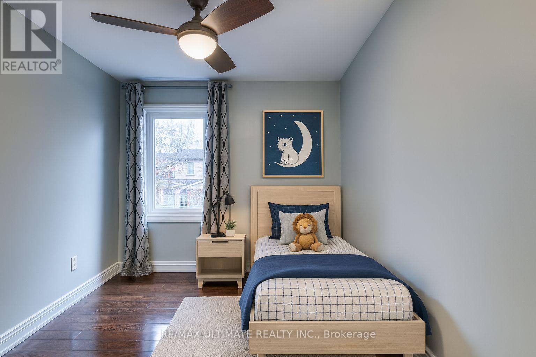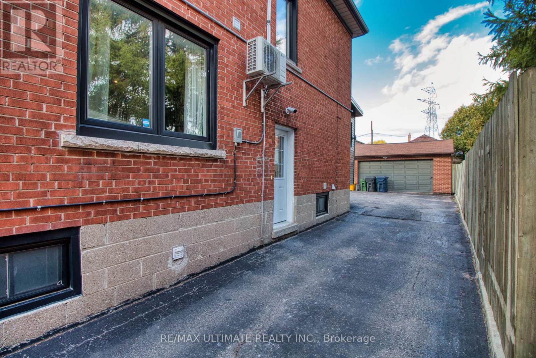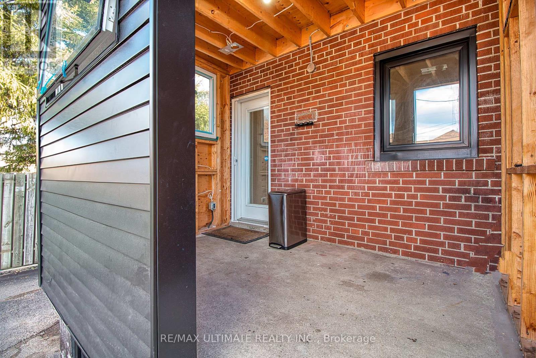34 Brandon Avenue Toronto, Ontario M6H 2C9
$3,500 Monthly
Welcome to 34 Brandon Ave, a fully updated 3-bedroom, 2-bath semi with approx. 1,400 sq. ft. across the main and second levels. Bright, modern, and move-in ready, this home sits on a quiet street steps to Dufferin TTC and everyday neighbourhood conveniences. The main floor features open-concept living and dining with hardwood floors throughout. The renovated kitchen offers quartz counters, stainless-steel appliances, a peninsula with seating, ample pantry storage, and a walk-out to an mudroom for bonus storage. A convenient powder room completes the main level. Upstairs, all three bedrooms are on the second floor, along with an updated 5-piece bath and private laundry. Each room offers hardwood floors, good closet space, and natural light. Enjoy the exclusive-use front patio, ideal for BBQs, or a quiet morning coffee. One parking space included. The basement apartment is fully separate with its own entrance. Located in the growing Wallace Emerson/Junction pocket, you're close to Chandos Park South, Earlscourt Park, Geary Street cafés, Dufferin Mall, St. Clair West, a short drive to Yorkdale Mall, High Park, and easy highway access. A great fit for young professionals, couples, or small families seeking an updated home in a vibrant, transit-friendly neighbourhood. (id:24801)
Property Details
| MLS® Number | W12560442 |
| Property Type | Single Family |
| Community Name | Dovercourt-Wallace Emerson-Junction |
| Features | Carpet Free |
| Parking Space Total | 1 |
Building
| Bathroom Total | 2 |
| Bedrooms Above Ground | 3 |
| Bedrooms Total | 3 |
| Appliances | Dishwasher, Dryer, Microwave, Stove, Washer, Window Coverings, Refrigerator |
| Basement Type | None |
| Construction Style Attachment | Semi-detached |
| Cooling Type | Central Air Conditioning |
| Exterior Finish | Brick |
| Fireplace Present | Yes |
| Flooring Type | Hardwood |
| Foundation Type | Block |
| Half Bath Total | 1 |
| Heating Fuel | Natural Gas |
| Heating Type | Forced Air |
| Stories Total | 2 |
| Size Interior | 1,100 - 1,500 Ft2 |
| Type | House |
| Utility Water | Municipal Water |
Parking
| No Garage |
Land
| Acreage | No |
| Sewer | Sanitary Sewer |
| Size Depth | 130 Ft |
| Size Frontage | 26 Ft |
| Size Irregular | 26 X 130 Ft |
| Size Total Text | 26 X 130 Ft |
Rooms
| Level | Type | Length | Width | Dimensions |
|---|---|---|---|---|
| Second Level | Primary Bedroom | 3.12 m | 3.78 m | 3.12 m x 3.78 m |
| Second Level | Bedroom 2 | 3.22 m | 3.04 m | 3.22 m x 3.04 m |
| Second Level | Bedroom 3 | 3.33 m | 2.46 m | 3.33 m x 2.46 m |
| Second Level | Bathroom | 2.69 m | 2.18 m | 2.69 m x 2.18 m |
| Main Level | Living Room | 7.49 m | 4.32 m | 7.49 m x 4.32 m |
| Main Level | Dining Room | 7.49 m | 4.32 m | 7.49 m x 4.32 m |
| Main Level | Kitchen | 4.37 m | 3.07 m | 4.37 m x 3.07 m |
Contact Us
Contact us for more information
Emmy Ha
Salesperson
1192 St. Clair Ave West
Toronto, Ontario M6E 1B4
(416) 656-3500
(416) 656-9593
www.RemaxUltimate.com
Marlon Deogracias
Salesperson
www.realtorsintoronto.com/
www.facebook.com/deograciasrealestate/
1192 St. Clair Ave West
Toronto, Ontario M6E 1B4
(416) 656-3500
(416) 656-9593
www.RemaxUltimate.com


