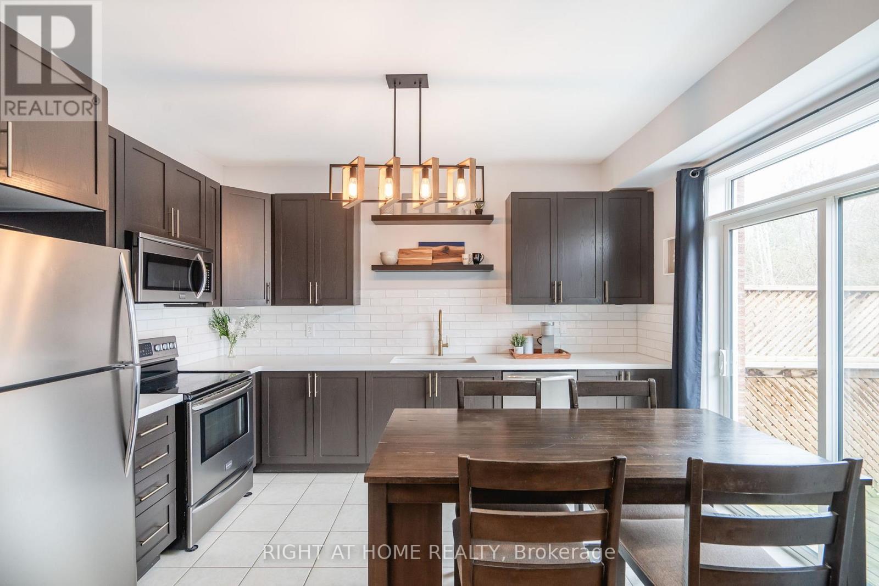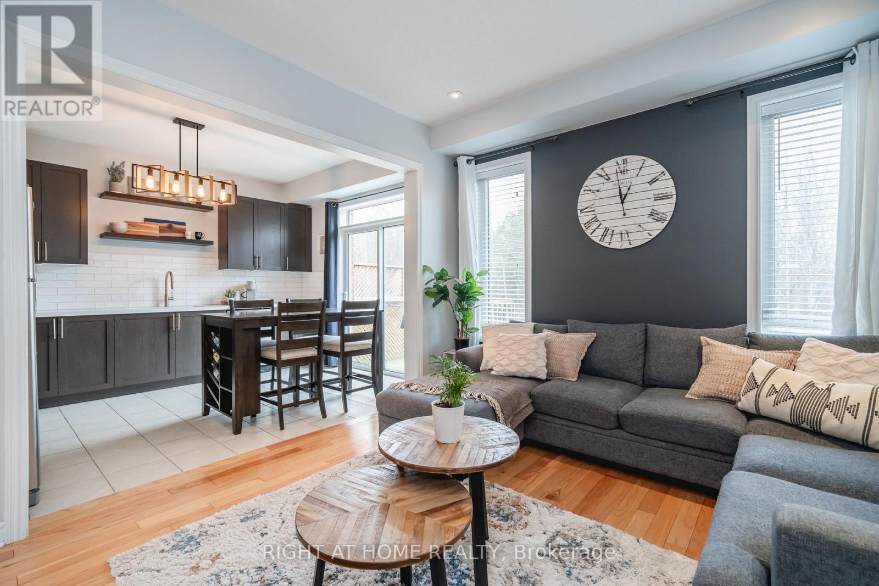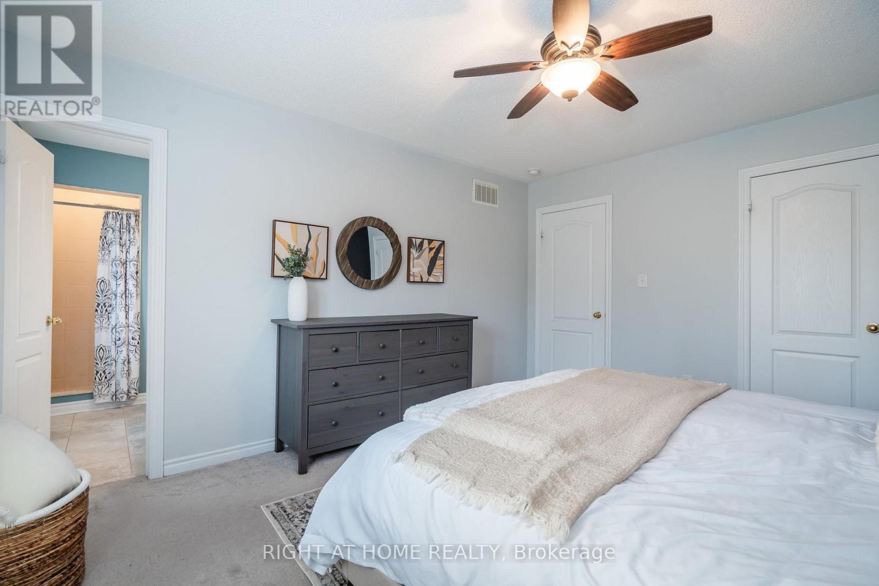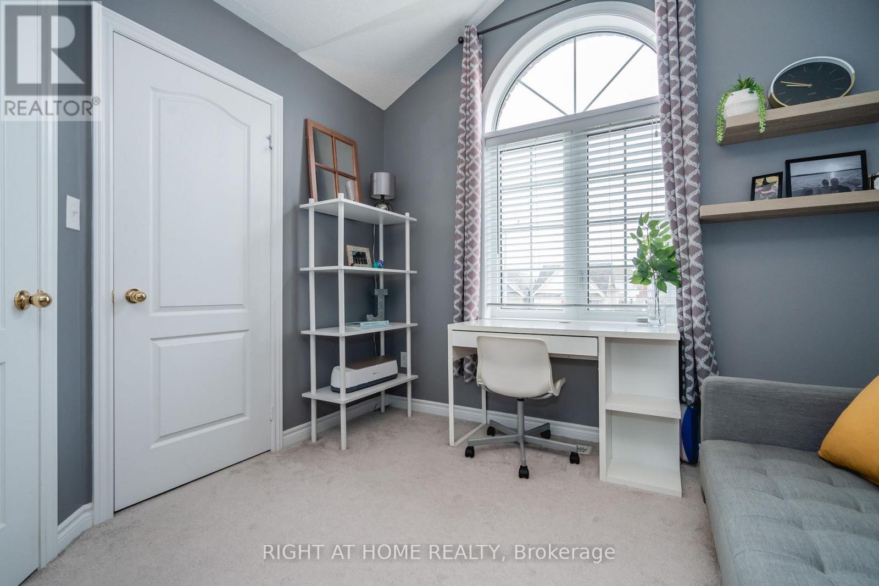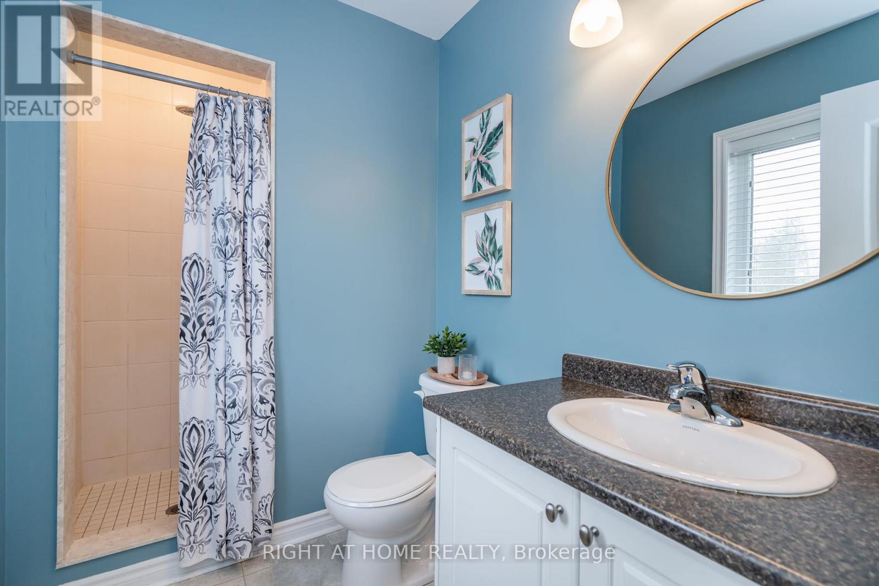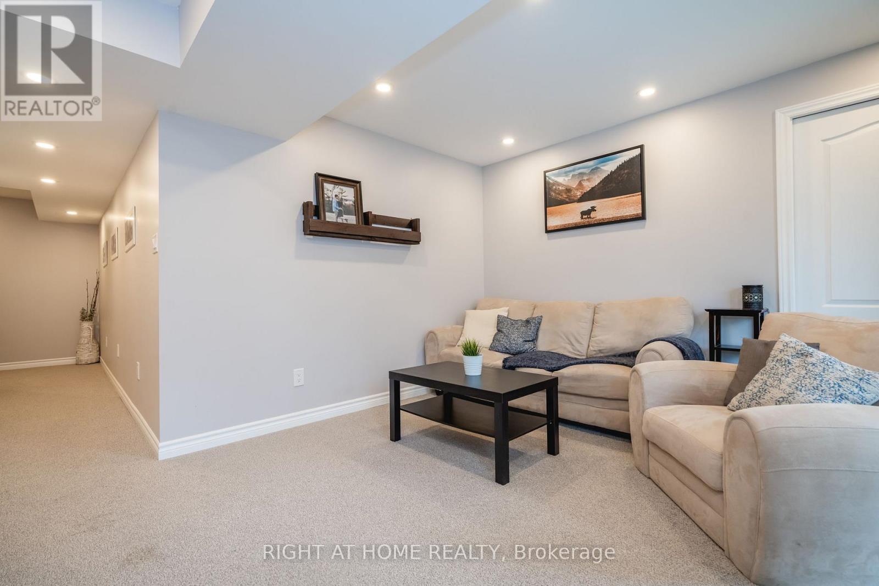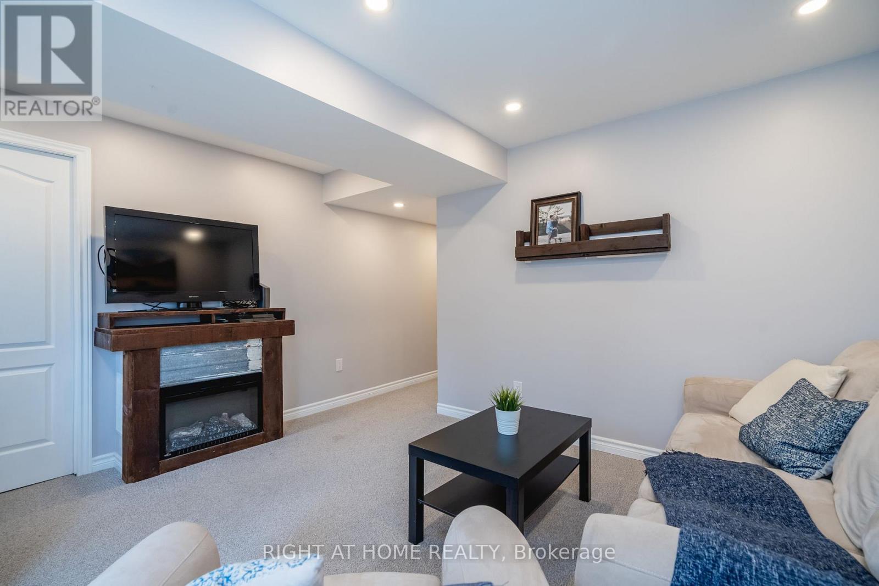34 Blanchard Crescent Essa, Ontario L0M 1B5
$758,000
This charming 3 bedroom, 2.5 bathroom home backs onto Environmentally Protected land and offers a bright open concept floor plan. The eat-in kitchen features a new quartz countertop, backsplash, sink, faucet and light fixture. Patio doors lead to a deck with gas bbq hook-up. Hardwood floors in the living room, an oak staircase, bright bedrooms, and large primary bedroom with ensuite. The finished basement includes a cozy family room with a lovely built-in electric fireplace and walk-out to the fully fenced, private backyard with views of the forest. This home has many updates, move-in ready and is a must see! Located close to amenities, 10 minutes to Base Borden, 20 minutes to Barrie. Perfect family home. Book your showing today. ** This is a linked property.** (id:24801)
Property Details
| MLS® Number | N11950219 |
| Property Type | Single Family |
| Community Name | Angus |
| Amenities Near By | Park, Place Of Worship |
| Community Features | School Bus |
| Features | Wooded Area, Sump Pump |
| Parking Space Total | 3 |
| Structure | Shed |
Building
| Bathroom Total | 3 |
| Bedrooms Above Ground | 3 |
| Bedrooms Total | 3 |
| Appliances | Water Heater, Dishwasher, Dryer, Microwave, Refrigerator, Stove, Washer, Window Coverings |
| Basement Development | Finished |
| Basement Features | Walk Out |
| Basement Type | N/a (finished) |
| Construction Style Attachment | Detached |
| Cooling Type | Central Air Conditioning |
| Exterior Finish | Brick, Vinyl Siding |
| Fireplace Present | Yes |
| Fireplace Total | 1 |
| Foundation Type | Poured Concrete |
| Half Bath Total | 1 |
| Heating Fuel | Natural Gas |
| Heating Type | Forced Air |
| Stories Total | 2 |
| Size Interior | 1,100 - 1,500 Ft2 |
| Type | House |
| Utility Water | Municipal Water |
Parking
| Attached Garage |
Land
| Acreage | No |
| Fence Type | Fenced Yard |
| Land Amenities | Park, Place Of Worship |
| Sewer | Sanitary Sewer |
| Size Depth | 122 Ft ,9 In |
| Size Frontage | 29 Ft ,6 In |
| Size Irregular | 29.5 X 122.8 Ft ; See Geo |
| Size Total Text | 29.5 X 122.8 Ft ; See Geo|under 1/2 Acre |
| Zoning Description | Res |
Rooms
| Level | Type | Length | Width | Dimensions |
|---|---|---|---|---|
| Second Level | Primary Bedroom | 4.39 m | 3.78 m | 4.39 m x 3.78 m |
| Second Level | Bedroom 2 | 3.84 m | 2.84 m | 3.84 m x 2.84 m |
| Second Level | Bedroom 3 | 3.02 m | 2.97 m | 3.02 m x 2.97 m |
| Second Level | Bathroom | 2.2 m | 1.2 m | 2.2 m x 1.2 m |
| Second Level | Bathroom | 2.2 m | 1.2 m | 2.2 m x 1.2 m |
| Basement | Family Room | 3.96 m | 3.69 m | 3.96 m x 3.69 m |
| Basement | Laundry Room | 4.2 m | 3.1 m | 4.2 m x 3.1 m |
| Main Level | Kitchen | 4 m | 3.23 m | 4 m x 3.23 m |
| Main Level | Living Room | 4.55 m | 3.35 m | 4.55 m x 3.35 m |
https://www.realtor.ca/real-estate/27865301/34-blanchard-crescent-essa-angus-angus
Contact Us
Contact us for more information
Kerry Zaba
Salesperson
684 Veteran's Dr #1a, 104515 & 106418
Barrie, Ontario L9J 0H6
(705) 797-4875
(705) 726-5558
www.rightathomerealty.com/









