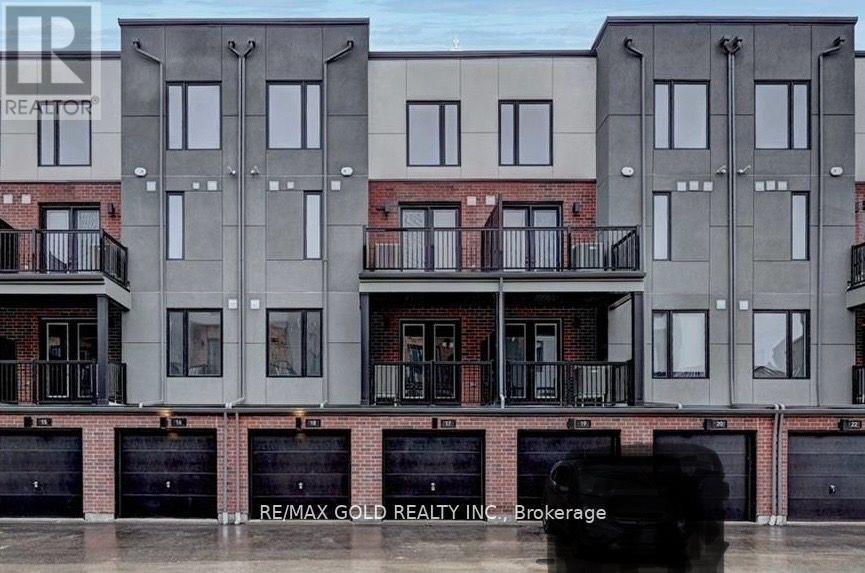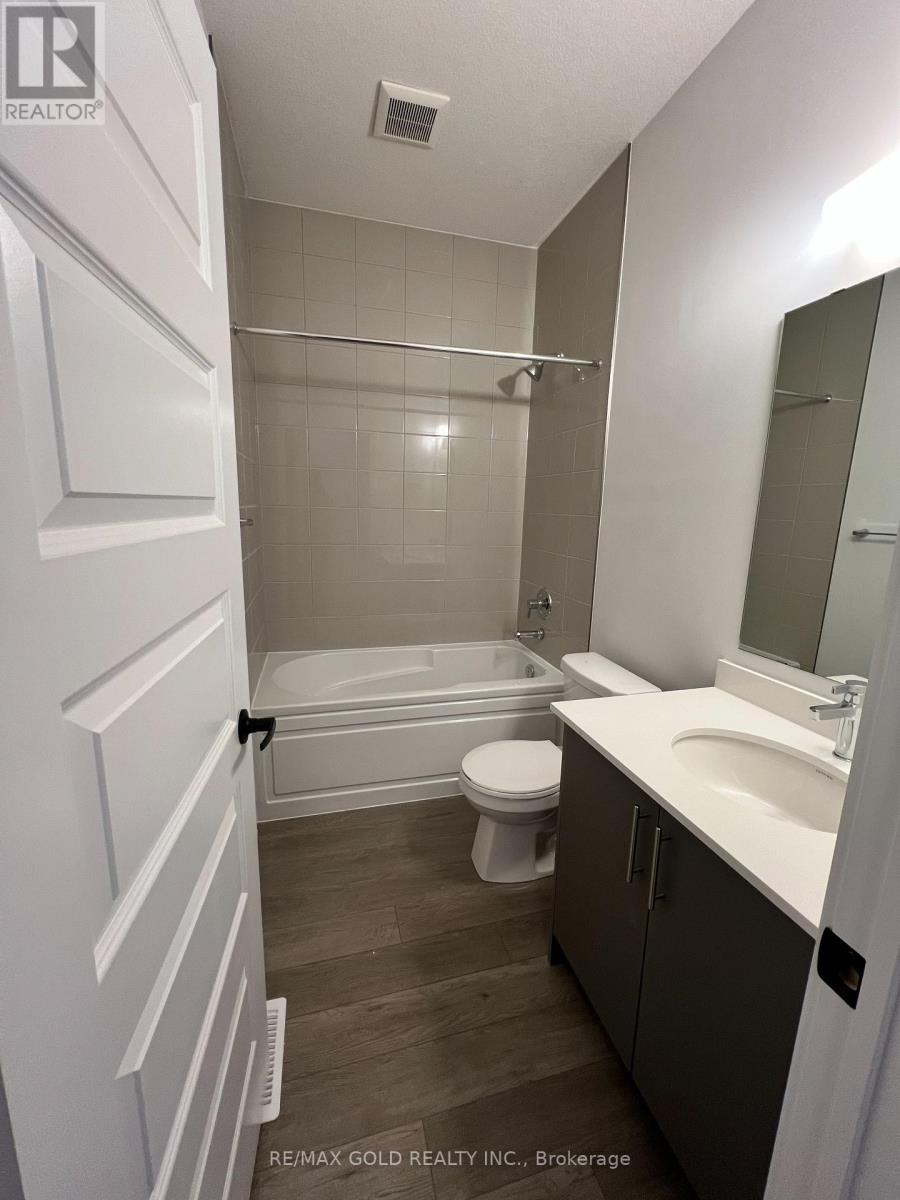34 - 99 Roger Street Waterloo, Ontario N2J 0G1
$2,999 Monthly
Welcome to 34-99 Roger St.! This brand-new luxury end-unit townhouse offers 3 bedrooms and 2.5 baths, located in the highly desirable Spur Line Common. With 9-foot ceilings and 1,810 sq. ft. of living space (according to builder floor plans), this home is full of impressive upgrades. Features include stunning waterfall Quartz countertops, extra pantry storage, luxury vinyl flooring, stainless steel appliances, and a large breakfast island that overlooks the dining and living areas. Upstairs, you'll find three spacious bedrooms, perfect for a growing family. The bright and airy primary suite includes a walk-in closet, a 3-piece ensuite bath, and a private second balcony. The home also offers parking for 2 cars (1 in the driveway, 1 in the garage), with inside access from the built-in garage. Situated in an unbeatable location, you're within walking distance of the LRT, Uptown Waterloo, Downtown Kitchener, Google, the Tech Community, and a variety of restaurants. Plus, you can enjoy scenic walks along the Spur Line Trail just outside your front door! **No smoking please.** **** EXTRAS **** Washer, dryer, dishwasher, stove, fridge (id:24801)
Property Details
| MLS® Number | X10440914 |
| Property Type | Single Family |
| Community Features | Pet Restrictions |
| Features | Balcony |
| Parking Space Total | 2 |
Building
| Bathroom Total | 3 |
| Bedrooms Above Ground | 3 |
| Bedrooms Total | 3 |
| Cooling Type | Central Air Conditioning |
| Exterior Finish | Brick, Stucco |
| Half Bath Total | 1 |
| Heating Fuel | Natural Gas |
| Heating Type | Forced Air |
| Size Interior | 1,800 - 1,999 Ft2 |
| Type | Row / Townhouse |
Parking
| Garage |
Land
| Acreage | No |
Rooms
| Level | Type | Length | Width | Dimensions |
|---|---|---|---|---|
| Second Level | Bathroom | 2 m | 2 m x Measurements not available | |
| Second Level | Primary Bedroom | 3.99 m | 3.53 m | 3.99 m x 3.53 m |
| Second Level | Bathroom | 2 m | 2 m | 2 m x 2 m |
| Second Level | Bedroom | 2.74 m | 3.33 m | 2.74 m x 3.33 m |
| Second Level | Bedroom | 3.15 m | 3.33 m | 3.15 m x 3.33 m |
| Main Level | Kitchen | 3.99 m | 3.53 m | 3.99 m x 3.53 m |
| Main Level | Dining Room | 6.5 m | 3.63 m | 6.5 m x 3.63 m |
| Main Level | Living Room | 3.35 m | 4.32 m | 3.35 m x 4.32 m |
| Main Level | Bathroom | 1 m | 1.5 m | 1 m x 1.5 m |
| Main Level | Laundry Room | 2 m | 2 m | 2 m x 2 m |
| Main Level | Utility Room | 2 m | 2 m | 2 m x 2 m |
https://www.realtor.ca/real-estate/27674292/34-99-roger-street-waterloo
Contact Us
Contact us for more information
Sher Singh Mann
Salesperson
hthttps//www.facebook.com/ArviAndSher/
www.linkedin.com/in/shersinghmann/
2720 North Park Drive #201
Brampton, Ontario L6S 0E9
(905) 456-1010
(905) 673-8900
Arvi Mann
Salesperson
hthttps//www.facebook.com/ArviAndSher/
2720 North Park Drive #201
Brampton, Ontario L6S 0E9
(905) 456-1010
(905) 673-8900


























