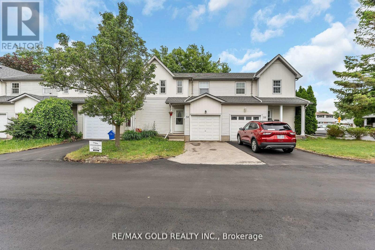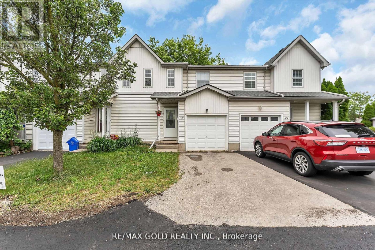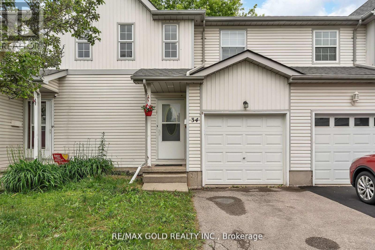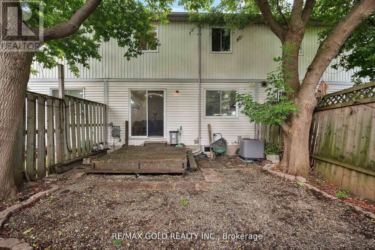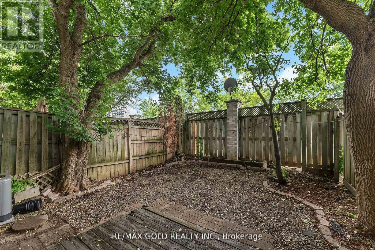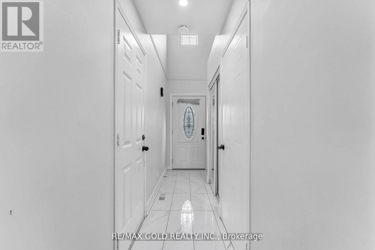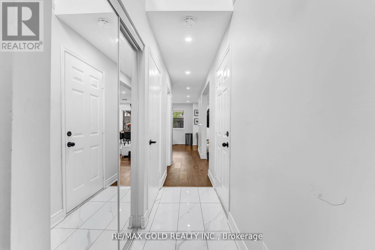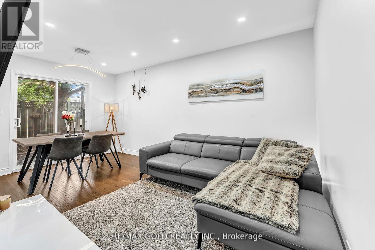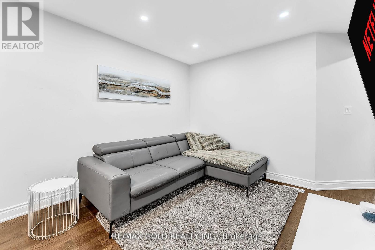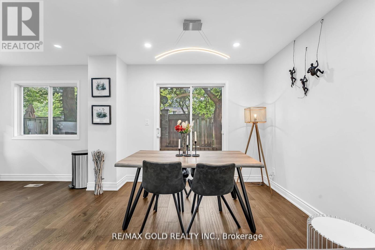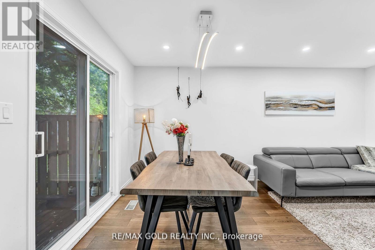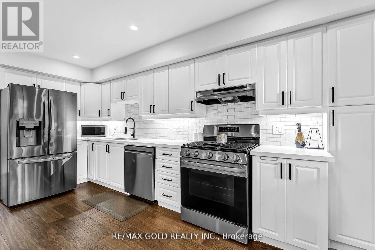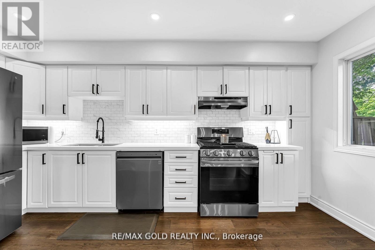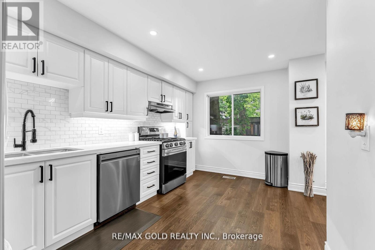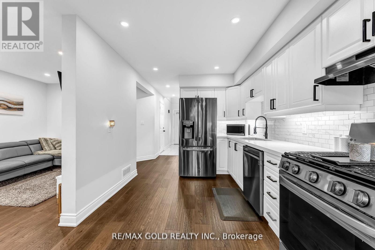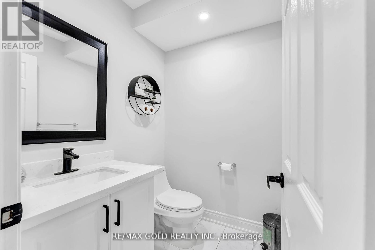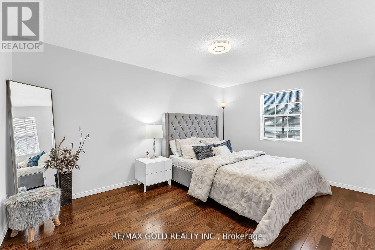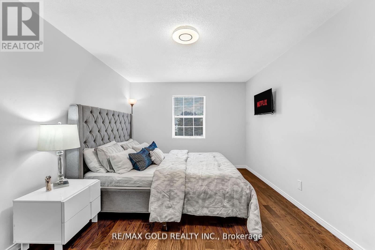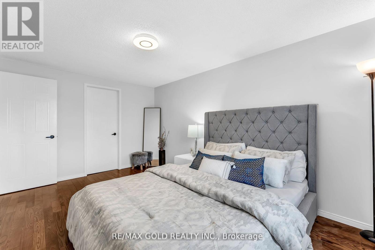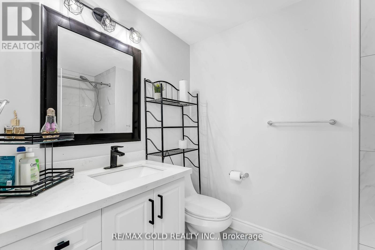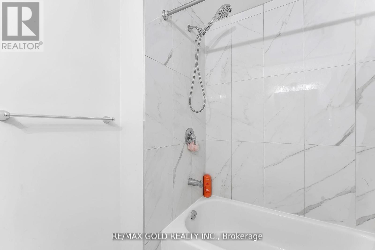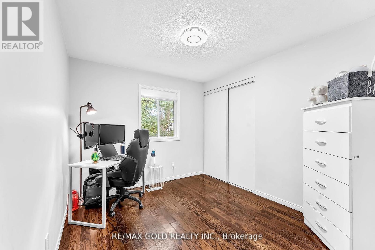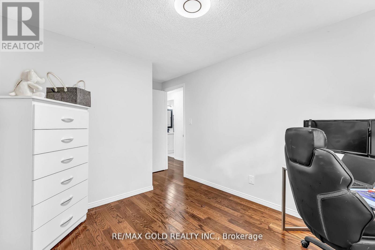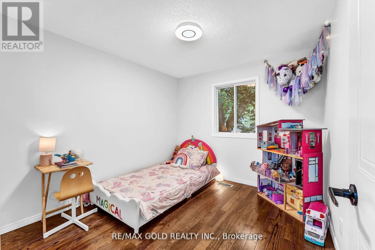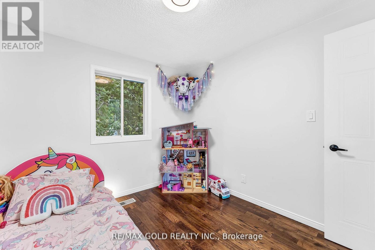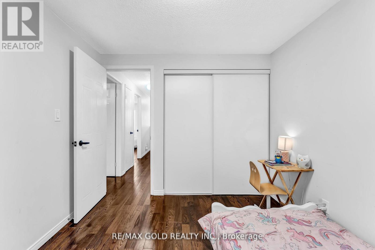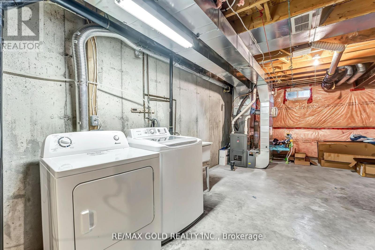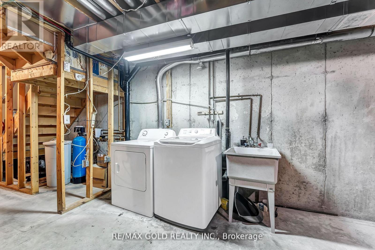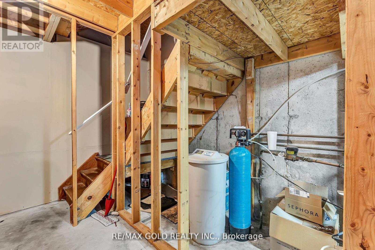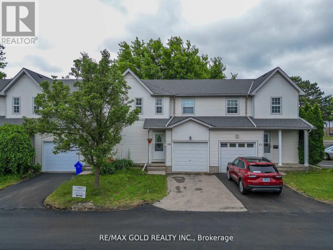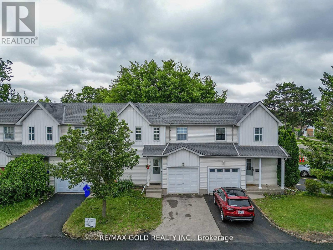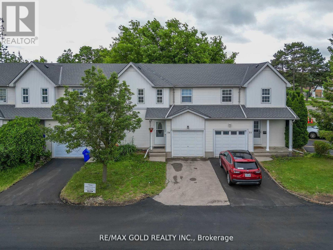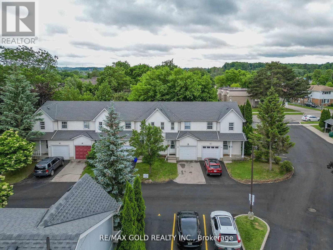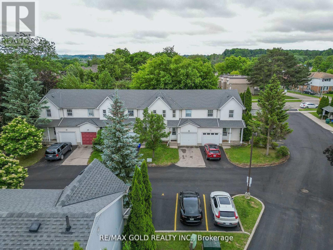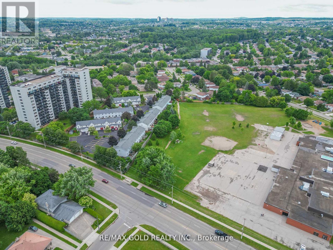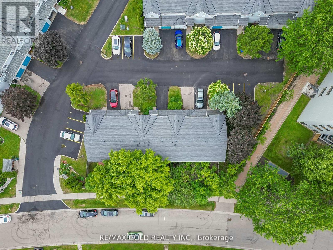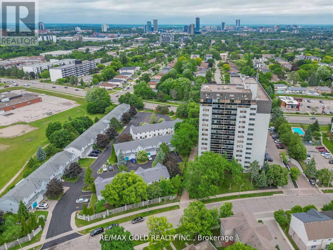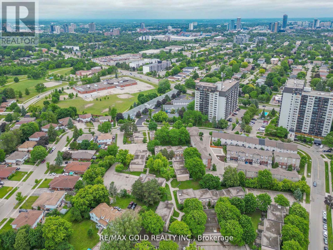34 - 90 Mooregate Crescent Kitchener, Ontario N2M 5P7
$2,500 Monthly
Welcome to beautifully renovated 3-bedroom, 2-bath townhome located in family-friendly neighborhood of Victoria Hills. This carpet-free home features hardwood floors throughout and is filled with natural light. The fully renovated eat-in kitchen boasts ample cabinetry, elegant quartz countertops, and high-end stainless steel appliances. The main floor includes a stylish powder room and an open living/dining area with a walkout to a fully fenced backyard with a deck and mature trees. Upstairs, you'll find three generously sized bedrooms, including a primary bedroom with a walk-in closet, as well as a modern 4-piece bathroom. The unfinished basement awaits your finishing touches. Recent updates throughout the home within the past two years add to its move-in-ready appeal. Located close to parks, trails, golf courses, the Grand River, St. Marys Hospital, schools, and more this is a fantastic opportunity for families or first-time buyers. Don't miss out-schedule your private showing today (id:24801)
Property Details
| MLS® Number | X12436898 |
| Property Type | Single Family |
| Community Features | Pets Allowed With Restrictions |
| Equipment Type | Water Heater |
| Parking Space Total | 2 |
| Rental Equipment Type | Water Heater |
Building
| Bathroom Total | 2 |
| Bedrooms Above Ground | 3 |
| Bedrooms Total | 3 |
| Appliances | Dishwasher, Dryer, Stove, Washer, Refrigerator |
| Basement Development | Unfinished |
| Basement Type | N/a (unfinished) |
| Cooling Type | Central Air Conditioning |
| Exterior Finish | Vinyl Siding |
| Flooring Type | Hardwood |
| Half Bath Total | 1 |
| Heating Fuel | Natural Gas |
| Heating Type | Forced Air |
| Stories Total | 2 |
| Size Interior | 1,000 - 1,199 Ft2 |
| Type | Row / Townhouse |
Parking
| Attached Garage | |
| Garage |
Land
| Acreage | No |
Rooms
| Level | Type | Length | Width | Dimensions |
|---|---|---|---|---|
| Second Level | Primary Bedroom | 2.99 m | 4.36 m | 2.99 m x 4.36 m |
| Second Level | Bedroom 2 | 2.74 m | 3.2 m | 2.74 m x 3.2 m |
| Second Level | Bedroom 3 | 2.74 m | 3.65 m | 2.74 m x 3.65 m |
| Second Level | Bathroom | 1.82 m | 2.43 m | 1.82 m x 2.43 m |
| Main Level | Kitchen | 2.74 m | 4.82 m | 2.74 m x 4.82 m |
| Main Level | Dining Room | 3.35 m | 1.98 m | 3.35 m x 1.98 m |
| Main Level | Living Room | 2.74 m | 3.04 m | 2.74 m x 3.04 m |
https://www.realtor.ca/real-estate/28934522/34-90-mooregate-crescent-kitchener
Contact Us
Contact us for more information
Chanpreet Singh
Salesperson
www.buysellwithpreet.com/
www.facebook.com/chanpreetsinghrealtor
twitter.com/TeamChanpreet
www.linkedin.com/in/chanpreet-singh-5261a1262/
2720 North Park Drive #201
Brampton, Ontario L6S 0E9
(905) 456-1010
(905) 673-8900
Amrinder Singh
Salesperson
(416) 876-6768
www.amrinderchahal.com/
www.facebook.com/AmrinderSinghChahalRealtor/
2720 North Park Drive #201
Brampton, Ontario L6S 0E9
(905) 456-1010
(905) 673-8900
Jagjit Singh Bhathal
Broker
2720 North Park Drive #201
Brampton, Ontario L6S 0E9
(905) 456-1010
(905) 673-8900


