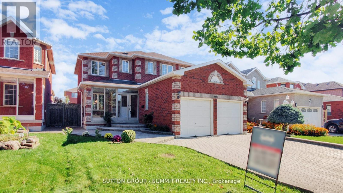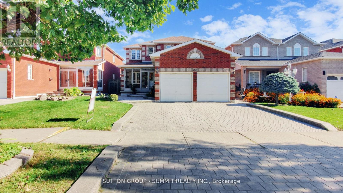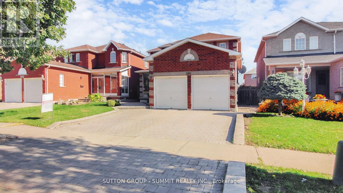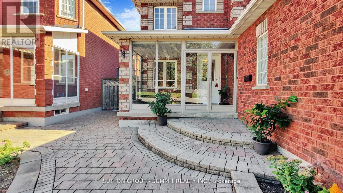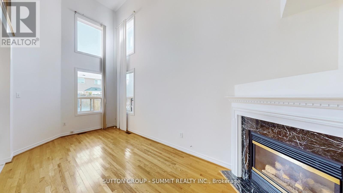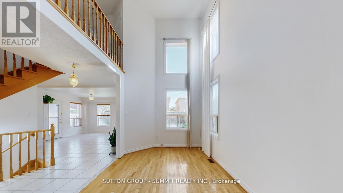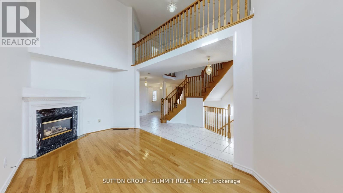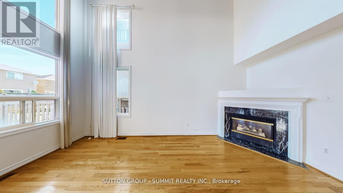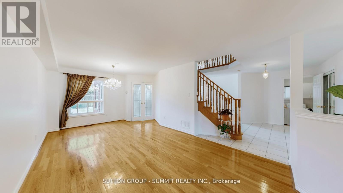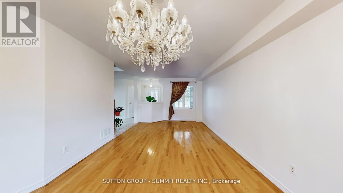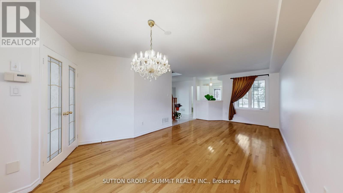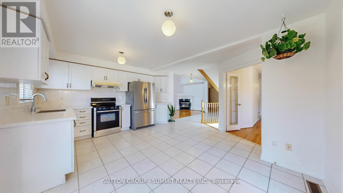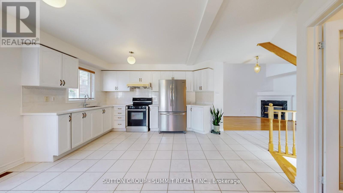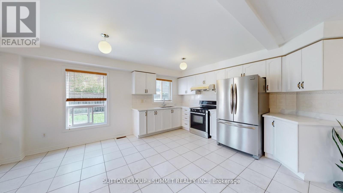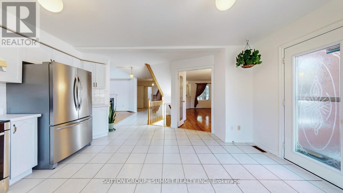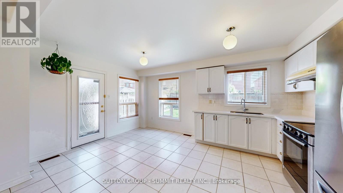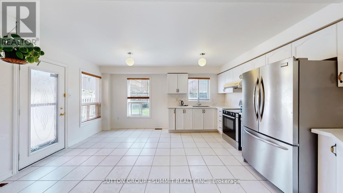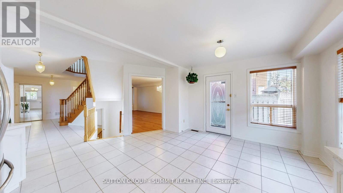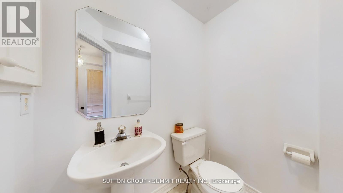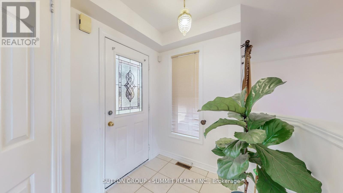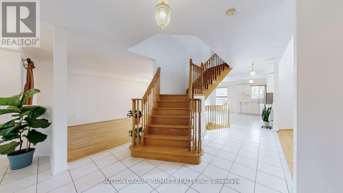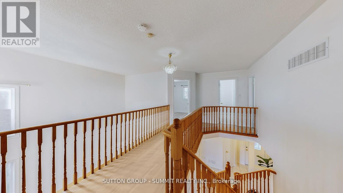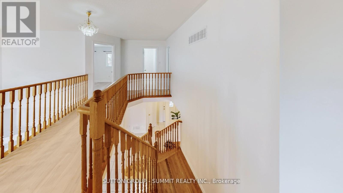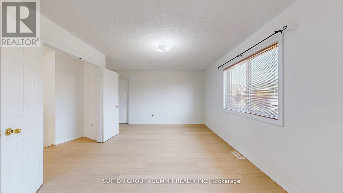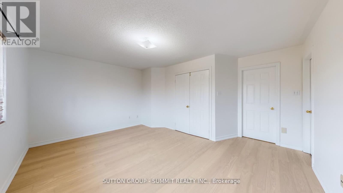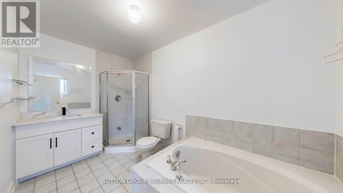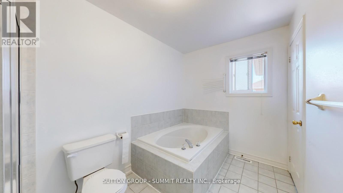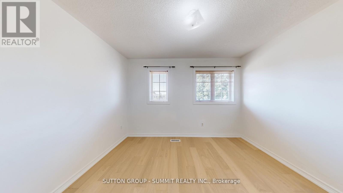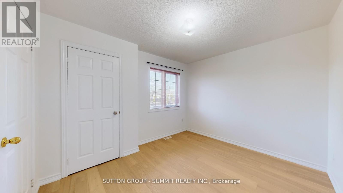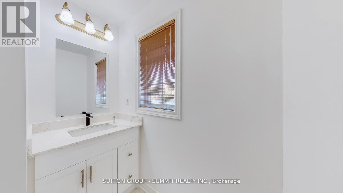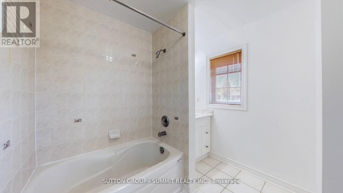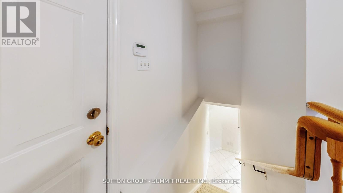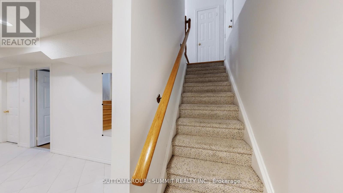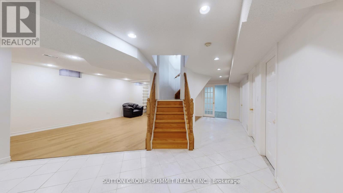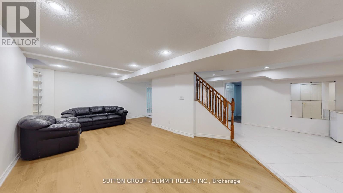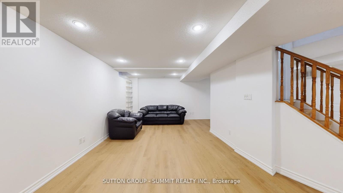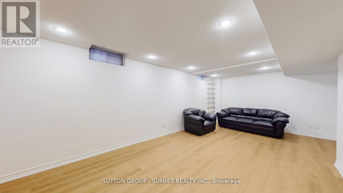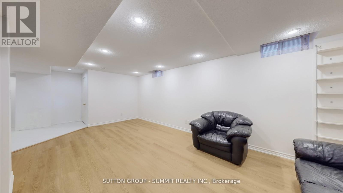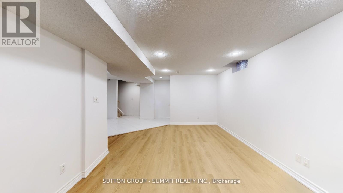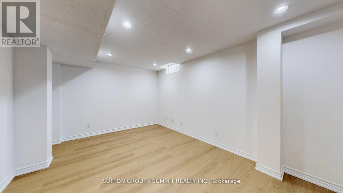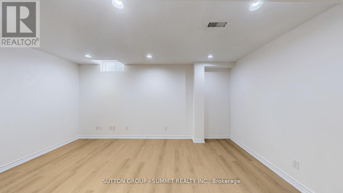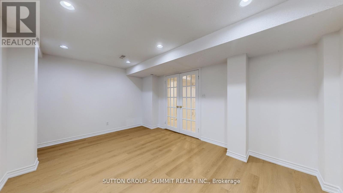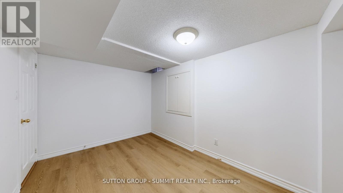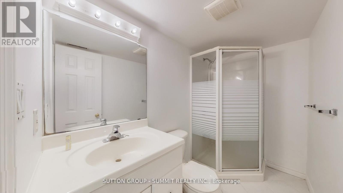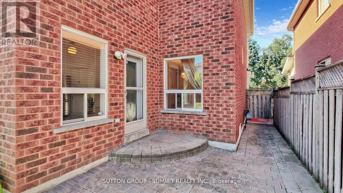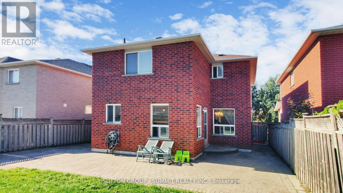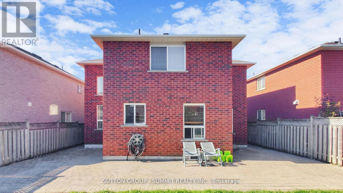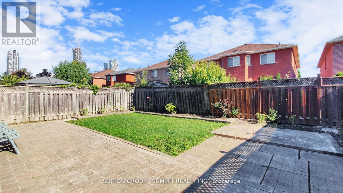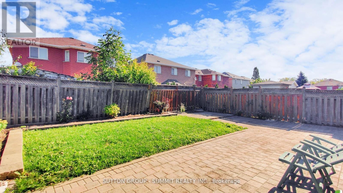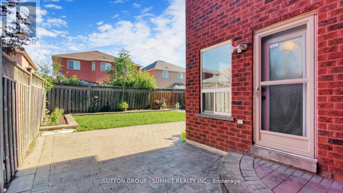3391 Grand Park Drive Mississauga, Ontario L5B 4E2
$1,299,900
BEAUTIFUL 2 CAR GARAGE DETACHED IN PRIME MISSISSAUGA LOCATION, FINISHED TOP TO BOTTOM, MAINFLOOR WITH OPEN CONCEPT KITCHEN, MARBLE FIREPLACE, HARDWOOD FLOOR AND HARDWOOD STAIRS; OPEN TO ABOVE FAMILY ROOM, NEW STONE COUNTERTOP IN KITCHEN; 2/F WITH 3 GOOD SIZE BEDROOMS, NEW ENGINEER HARDWOOD FLOOR AND NEW STONE COUNTER IN 2 BATHS; BASEMENT WITH 2 EXTRA BEDROOMS AND RECREATION ROOM (ALL NEW VINYL FLOOR); EXTENDED INTERLOCK DRIVEWAY/WALKWAY AND PATIO, HUGE STORM DOOR,FRESHLY PAINTED, NEWER S/S APPLIANCES, NEW ENGINEER HARDWOOD IN 3 BEDROOMS, 2 ENTRANCES TO BASEMENT POTENTIAL FOR IN LAW USE, MINUTES TO TRANSIT, T & T, SQUARE ONE, SCHOOLS AND PARKS, CLOSE TO 403 AND QEW, IMMED POSSESSION AVAILABLE, SHOWS EXCELLENT. OFFER, IF ANY, WILL BE REVIEWED ON MONDAY (7PM) OCTOBER 27, 2025. KINDLY REGISTER BEFORE 6PM. SELLER RESERVE THE RIGHT TO ACCEPT PREEMPTIVE OFFER. (id:24801)
Property Details
| MLS® Number | W12475378 |
| Property Type | Single Family |
| Community Name | Fairview |
| Amenities Near By | Hospital, Park, Public Transit, Schools |
| Features | Level |
| Parking Space Total | 5 |
| Structure | Porch |
| View Type | City View |
Building
| Bathroom Total | 4 |
| Bedrooms Above Ground | 3 |
| Bedrooms Below Ground | 2 |
| Bedrooms Total | 5 |
| Age | 16 To 30 Years |
| Amenities | Fireplace(s) |
| Appliances | Garage Door Opener Remote(s), Water Meter, Dryer, Garage Door Opener, Stove, Washer, Refrigerator |
| Basement Development | Finished |
| Basement Features | Walk Out |
| Basement Type | N/a (finished) |
| Construction Style Attachment | Detached |
| Cooling Type | Central Air Conditioning |
| Exterior Finish | Brick |
| Fire Protection | Smoke Detectors |
| Fireplace Present | Yes |
| Fireplace Total | 1 |
| Flooring Type | Hardwood, Vinyl, Ceramic |
| Foundation Type | Concrete |
| Half Bath Total | 1 |
| Heating Fuel | Natural Gas |
| Heating Type | Forced Air |
| Stories Total | 2 |
| Size Interior | 2,000 - 2,500 Ft2 |
| Type | House |
| Utility Water | Municipal Water |
Parking
| Attached Garage | |
| Garage |
Land
| Acreage | No |
| Fence Type | Fenced Yard |
| Land Amenities | Hospital, Park, Public Transit, Schools |
| Landscape Features | Landscaped |
| Sewer | Sanitary Sewer |
| Size Depth | 111 Ft ,6 In |
| Size Frontage | 41 Ft |
| Size Irregular | 41 X 111.5 Ft |
| Size Total Text | 41 X 111.5 Ft |
Rooms
| Level | Type | Length | Width | Dimensions |
|---|---|---|---|---|
| Second Level | Primary Bedroom | 4.94 m | 3.48 m | 4.94 m x 3.48 m |
| Second Level | Bedroom 2 | 3.3 m | 3.17 m | 3.3 m x 3.17 m |
| Second Level | Bedroom 3 | 3.54 m | 3.05 m | 3.54 m x 3.05 m |
| Basement | Bedroom 5 | 4.27 m | 3.36 m | 4.27 m x 3.36 m |
| Basement | Recreational, Games Room | 6.64 m | 3.66 m | 6.64 m x 3.66 m |
| Basement | Bedroom 4 | 3.36 m | 3.05 m | 3.36 m x 3.05 m |
| Ground Level | Family Room | 5.49 m | 2.75 m | 5.49 m x 2.75 m |
| Ground Level | Living Room | 6.83 m | 3.48 m | 6.83 m x 3.48 m |
| Ground Level | Dining Room | 6.83 m | 3.48 m | 6.83 m x 3.48 m |
| Ground Level | Kitchen | 4.94 m | 3.41 m | 4.94 m x 3.41 m |
| Ground Level | Eating Area | 4.94 m | 3.41 m | 4.94 m x 3.41 m |
https://www.realtor.ca/real-estate/29018897/3391-grand-park-drive-mississauga-fairview-fairview
Contact Us
Contact us for more information
Glad Ho
Salesperson
33 Pearl Street #100
Mississauga, Ontario L5M 1X1
(905) 897-9555
(905) 897-9610


