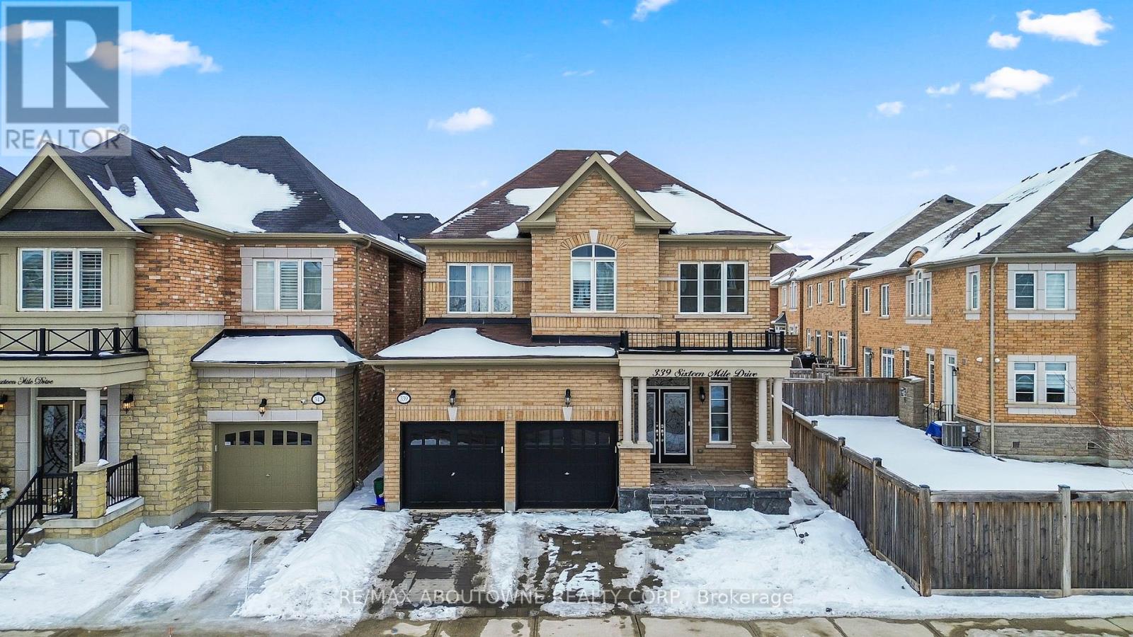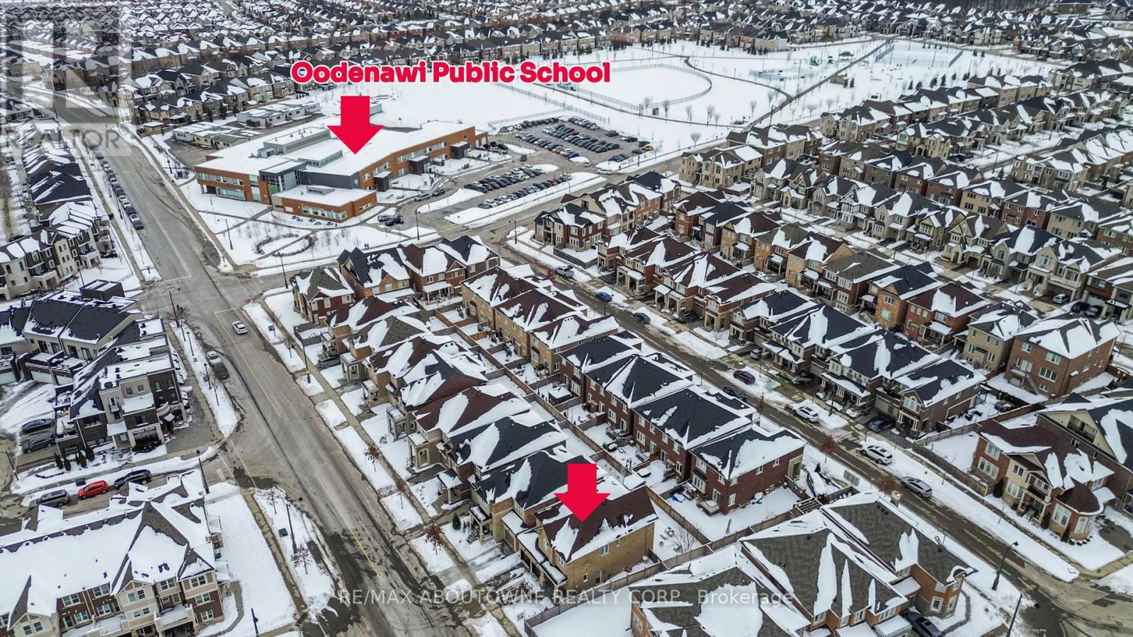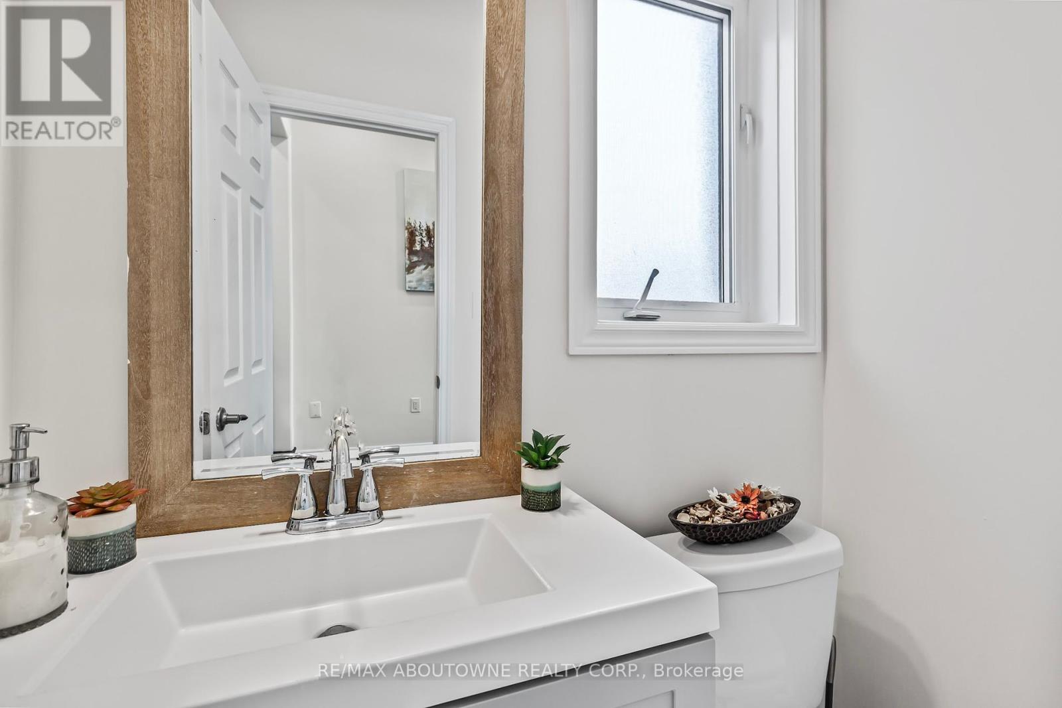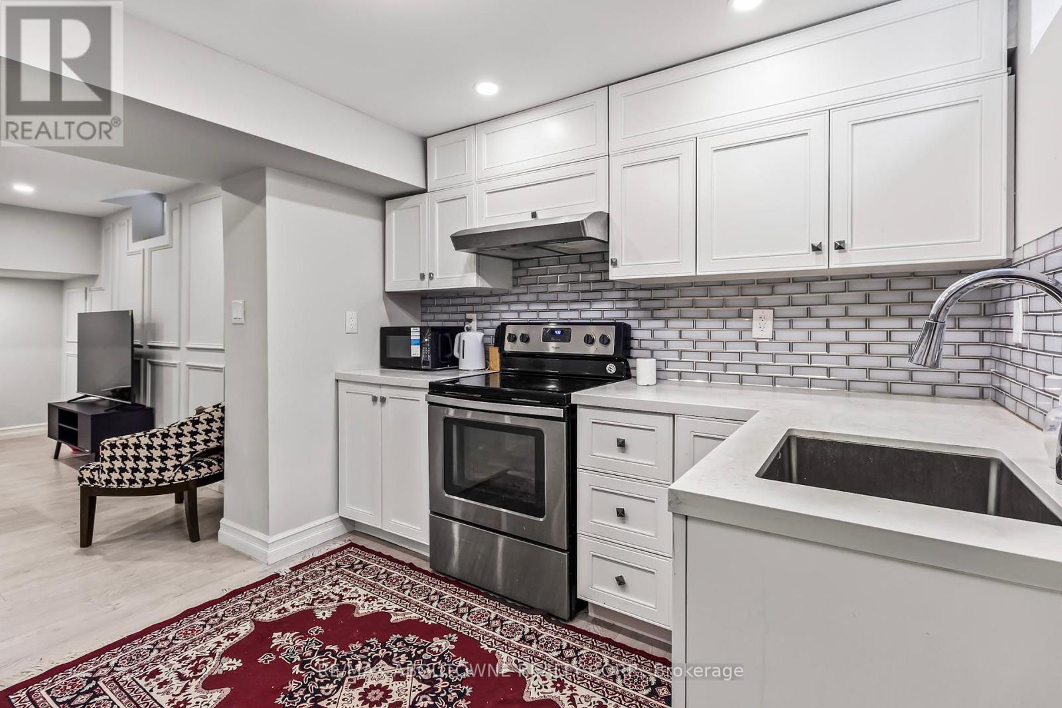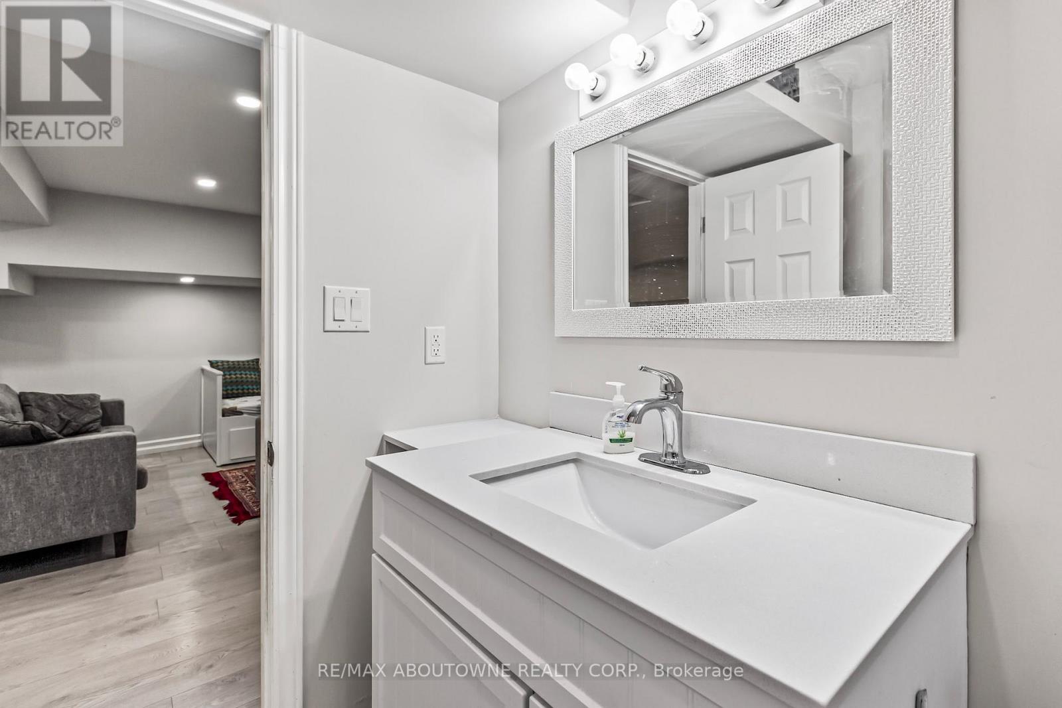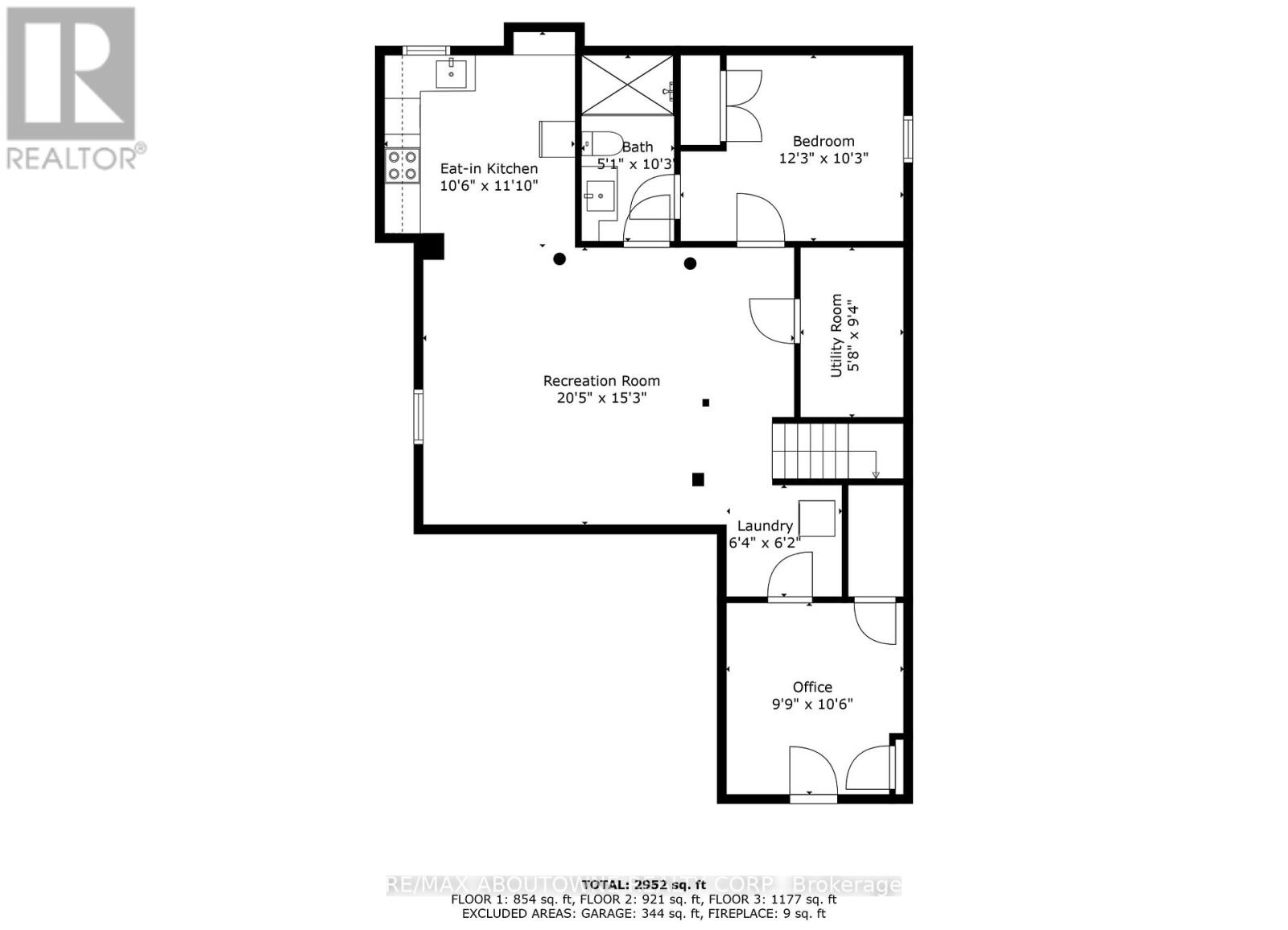339 Sixteen Mile Drive Oakville, Ontario L6M 0Z6
$1,775,000
Stunning 4+1 Bedroom, 4.5 Bathroom Detached Residence on a Large Pie-Shaped Lot with nearly 3000 square feet of living space. Step inside this meticulously designed home featuring a double-car garage, 9-ft smooth ceilings on both levels, and refined finishes throughout. The open-plan family room is anchored by a gas fireplace, while the chef-inspired kitchen comes with a built-in gas stove, high-end stainless steel appliances, and an expansive quartz island perfect for gatherings. Rich hardwood flooring flows seamlessly through both the main and upper floors, complemented by an impressive oak staircase. Each of the four spacious bedrooms has its own private bathroom, including a lavish primary suite with a 5-piece ensuite that includes a soaking tub and glass shower. A practical second-floor laundry room adds to the home's thoughtful layout with no carpeting in sight! The fully finished basement offers exceptional versatility with laminate flooring, a bedroom, a family room, and a full kitchen ideal for a nanny or in-law suite with its private entrance. The backyard features elegant interlocking stone and natural stone steps, plus a gas line for convenient BBQs. Conveniently located near shopping, top-rated high schools & elementary schools, recreational facilities, dining options, and a newly developed park, this home combines comfort, convenience, and sophistication. Additional features include a central humidifier, smart thermostat, and an electrical vehicle charging outlet in the garage with 60 AMP service. (id:24801)
Open House
This property has open houses!
2:00 pm
Ends at:4:00 pm
Property Details
| MLS® Number | W11970156 |
| Property Type | Single Family |
| Community Name | Rural Oakville |
| Amenities Near By | Hospital, Park, Public Transit, Schools |
| Features | Flat Site, Carpet Free, Sump Pump |
| Parking Space Total | 5 |
Building
| Bathroom Total | 5 |
| Bedrooms Above Ground | 4 |
| Bedrooms Below Ground | 1 |
| Bedrooms Total | 5 |
| Amenities | Fireplace(s) |
| Appliances | Humidifier |
| Basement Development | Finished |
| Basement Features | Separate Entrance |
| Basement Type | N/a (finished) |
| Construction Style Attachment | Detached |
| Cooling Type | Central Air Conditioning |
| Exterior Finish | Brick |
| Fireplace Present | Yes |
| Fireplace Total | 1 |
| Foundation Type | Concrete |
| Half Bath Total | 1 |
| Heating Fuel | Natural Gas |
| Heating Type | Forced Air |
| Stories Total | 2 |
| Type | House |
| Utility Water | Municipal Water |
Parking
| Garage |
Land
| Acreage | No |
| Land Amenities | Hospital, Park, Public Transit, Schools |
| Sewer | Sanitary Sewer |
| Size Depth | 96 Ft ,8 In |
| Size Frontage | 38 Ft |
| Size Irregular | 38.06 X 96.72 Ft ; 45.98 Ft X 90.04 Ft X 38.12 Ft X 90.50 |
| Size Total Text | 38.06 X 96.72 Ft ; 45.98 Ft X 90.04 Ft X 38.12 Ft X 90.50|under 1/2 Acre |
| Surface Water | Lake/pond |
| Zoning Description | Nc-7 |
Rooms
| Level | Type | Length | Width | Dimensions |
|---|---|---|---|---|
| Second Level | Primary Bedroom | 5.18 m | 4.29 m | 5.18 m x 4.29 m |
| Second Level | Bedroom | 4.98 m | 3.66 m | 4.98 m x 3.66 m |
| Second Level | Bedroom | 3.53 m | 3.66 m | 3.53 m x 3.66 m |
| Second Level | Bedroom | 3.3 m | 3.07 m | 3.3 m x 3.07 m |
| Basement | Kitchen | 3.2 m | 3.38 m | 3.2 m x 3.38 m |
| Basement | Recreational, Games Room | 6.22 m | 4.65 m | 6.22 m x 4.65 m |
| Basement | Bedroom | 3.73 m | 3.12 m | 3.73 m x 3.12 m |
| Basement | Laundry Room | 1.93 m | 1.88 m | 1.93 m x 1.88 m |
| Basement | Office | 2.97 m | 3.2 m | 2.97 m x 3.2 m |
| Main Level | Living Room | 4.75 m | 3.33 m | 4.75 m x 3.33 m |
| Main Level | Dining Room | 3.53 m | 2.39 m | 3.53 m x 2.39 m |
| Main Level | Kitchen | 3.53 m | 3.68 m | 3.53 m x 3.68 m |
| Main Level | Family Room | 5.36 m | 3.38 m | 5.36 m x 3.38 m |
https://www.realtor.ca/real-estate/27908755/339-sixteen-mile-drive-oakville-rural-oakville
Contact Us
Contact us for more information
Rayo Irani
Broker
(416) 844-0932
www.callrayo.com/
www.facebook.com/rayomand.irani.7
www.linkedin.com/feed/
1235 North Service Rd W #100d
Oakville, Ontario L6M 3G5
(905) 338-9000
Mori Rezai
Salesperson
Mori Rezai@morirealtor/
1235 North Service Rd W #100d
Oakville, Ontario L6M 3G5
(905) 338-9000


