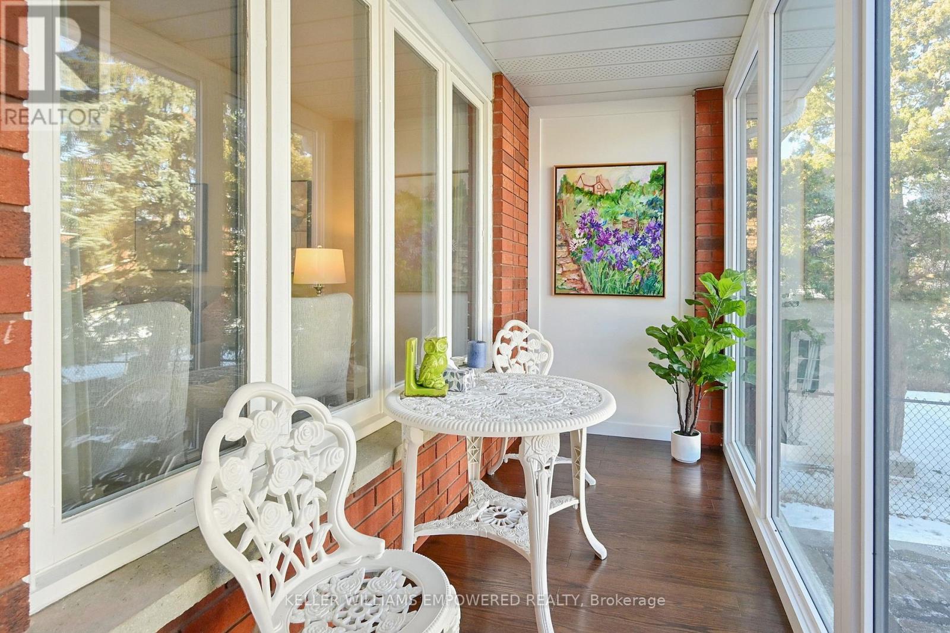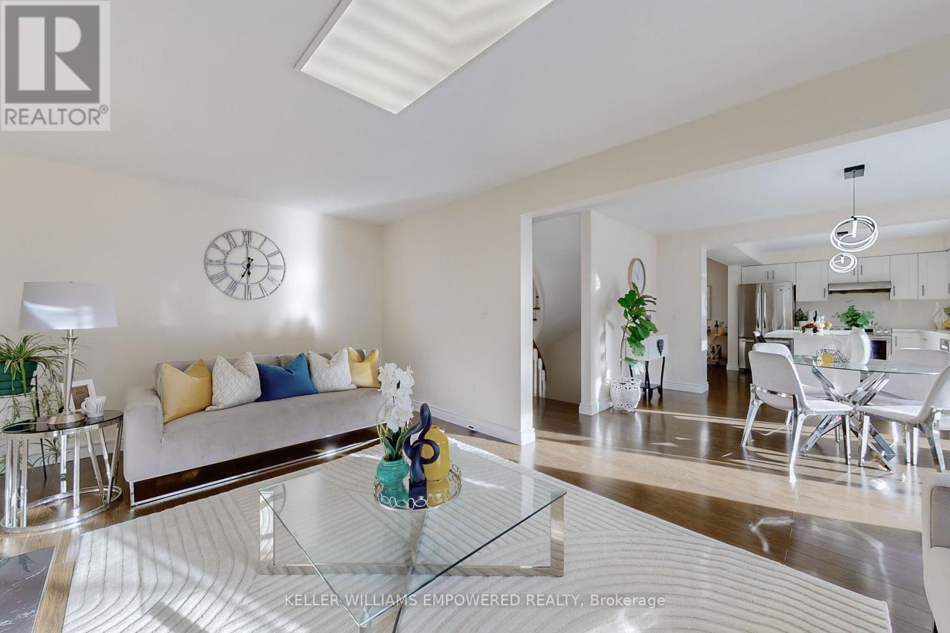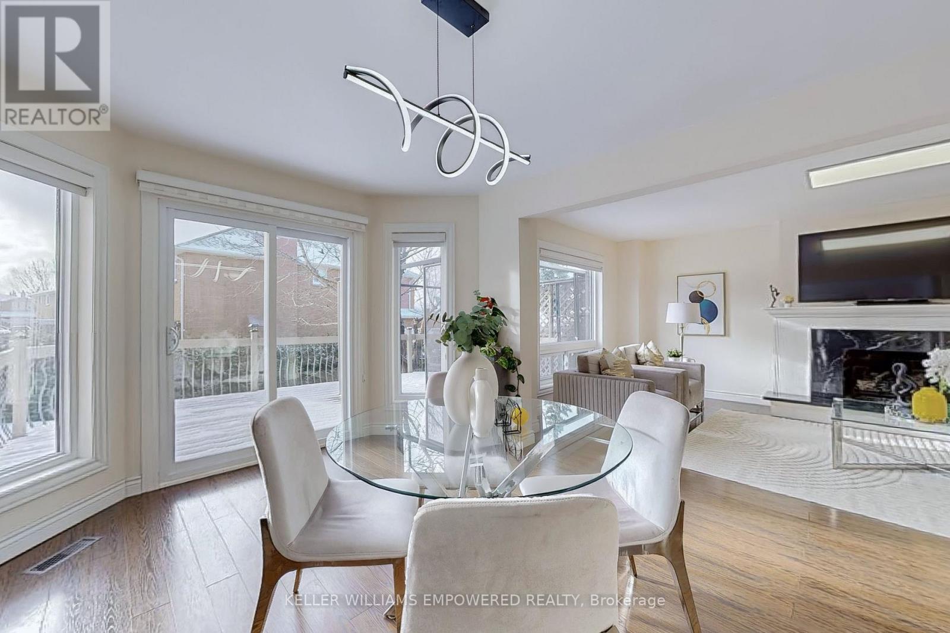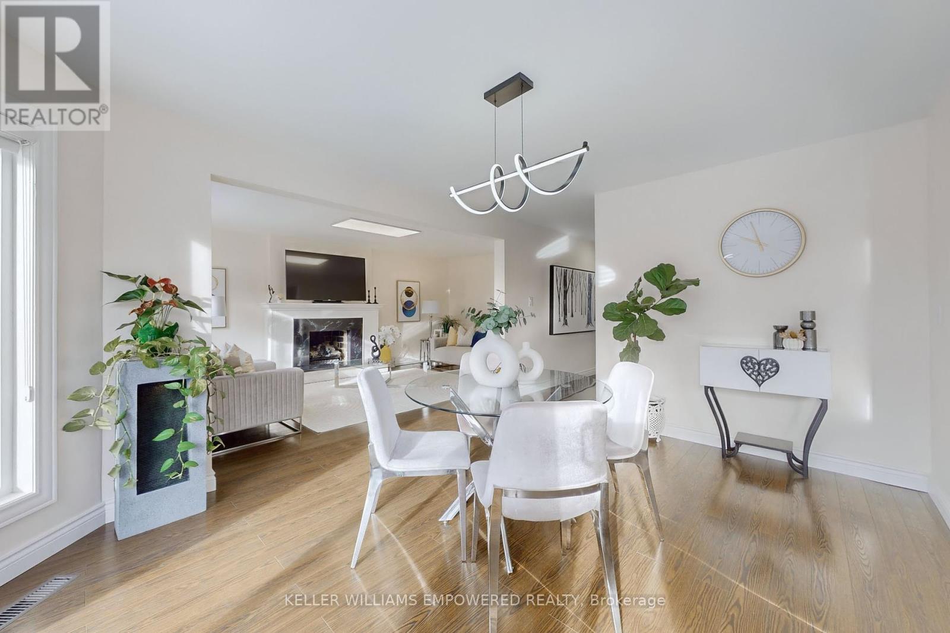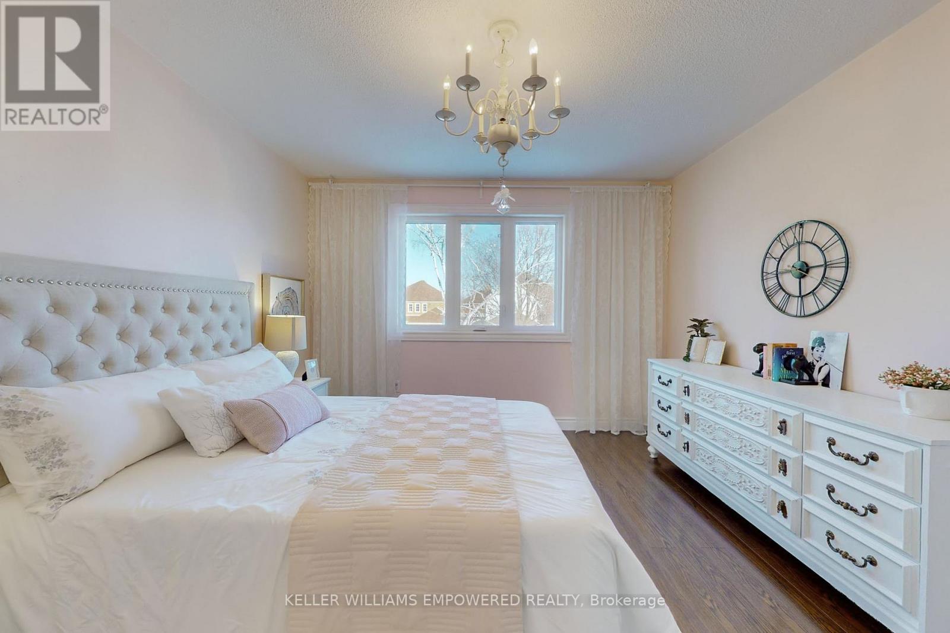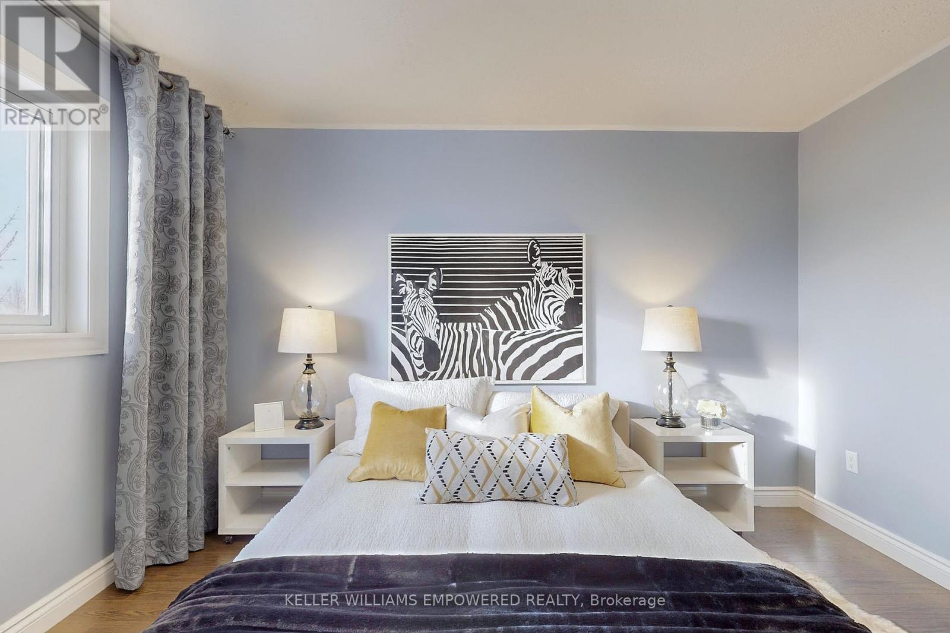339 Manhattan Drive Markham, Ontario L3P 7L7
$1,888,000
Walking Distance To Markville Ss (High Ranking ) , Functional layout , Open concept ,beautiful designed landscape , South facing ,Sun Filled at Kitchen and family room , astonishing backyard view , energy efficient windows and doors ,Walking Distance To Centennial Go Station & Markville Mall , Minutes To 407 , Convenient For Shopping Recently renovated interior and exterior. Stone interlocking driveway, Beautiful glass porch enclosure, Lots of natural light, The gourmet kitchen features top-of-the-line upgrades. Enjoy summer days in your private yard with a raised deck, lots of greenery and gardens and cherry tree .You will love this one ! (id:24801)
Property Details
| MLS® Number | N11952101 |
| Property Type | Single Family |
| Community Name | Markville |
| Amenities Near By | Park, Public Transit, Schools |
| Community Features | Community Centre |
| Features | Flat Site, Level, Paved Yard |
| Parking Space Total | 5 |
| Structure | Deck, Patio(s), Porch, Shed |
Building
| Bathroom Total | 4 |
| Bedrooms Above Ground | 4 |
| Bedrooms Below Ground | 1 |
| Bedrooms Total | 5 |
| Amenities | Fireplace(s) |
| Appliances | Oven - Built-in, Range, Water Heater, Dishwasher, Dryer, Refrigerator, Stove, Washer |
| Basement Development | Finished |
| Basement Type | Full (finished) |
| Construction Style Attachment | Detached |
| Cooling Type | Central Air Conditioning, Ventilation System |
| Exterior Finish | Brick |
| Fireplace Present | Yes |
| Fireplace Total | 1 |
| Fireplace Type | Roughed In |
| Flooring Type | Laminate |
| Foundation Type | Concrete |
| Half Bath Total | 1 |
| Heating Fuel | Natural Gas |
| Heating Type | Forced Air |
| Stories Total | 2 |
| Type | House |
| Utility Water | Municipal Water |
Parking
| Attached Garage |
Land
| Acreage | No |
| Land Amenities | Park, Public Transit, Schools |
| Landscape Features | Landscaped |
| Sewer | Sanitary Sewer |
| Size Depth | 114 Ft ,11 In |
| Size Frontage | 50 Ft ,3 In |
| Size Irregular | 50.25 X 114.97 Ft |
| Size Total Text | 50.25 X 114.97 Ft |
Rooms
| Level | Type | Length | Width | Dimensions |
|---|---|---|---|---|
| Second Level | Primary Bedroom | 6.1 m | 3.52 m | 6.1 m x 3.52 m |
| Second Level | Bedroom 2 | 3.79 m | 3.47 m | 3.79 m x 3.47 m |
| Second Level | Bedroom 3 | 3.65 m | 3.08 m | 3.65 m x 3.08 m |
| Second Level | Bedroom 4 | 3.8 m | 3.48 m | 3.8 m x 3.48 m |
| Basement | Bedroom 5 | 3.18 m | 3.57 m | 3.18 m x 3.57 m |
| Basement | Media | 7.65 m | 7 m | 7.65 m x 7 m |
| Basement | Exercise Room | 10.1 m | 3.44 m | 10.1 m x 3.44 m |
| Ground Level | Living Room | 5.3 m | 3.46 m | 5.3 m x 3.46 m |
| Ground Level | Dining Room | 4.57 m | 3.52 m | 4.57 m x 3.52 m |
| Ground Level | Kitchen | 7.67 m | 3 m | 7.67 m x 3 m |
| Ground Level | Family Room | 6.08 m | 3.48 m | 6.08 m x 3.48 m |
https://www.realtor.ca/real-estate/27868899/339-manhattan-drive-markham-markville-markville
Contact Us
Contact us for more information
Lily Li
Salesperson
11685 Yonge St Unit B-106
Richmond Hill, Ontario L4E 0K7
(905) 770-5766
www.kwempowered.com/



