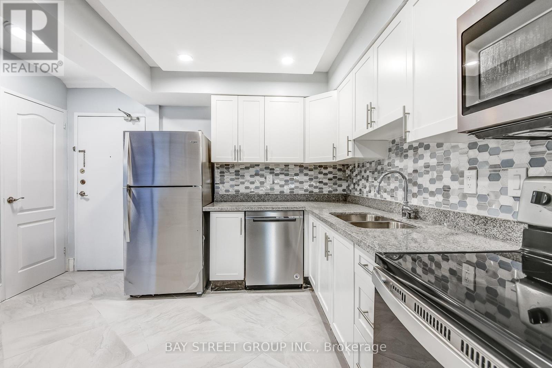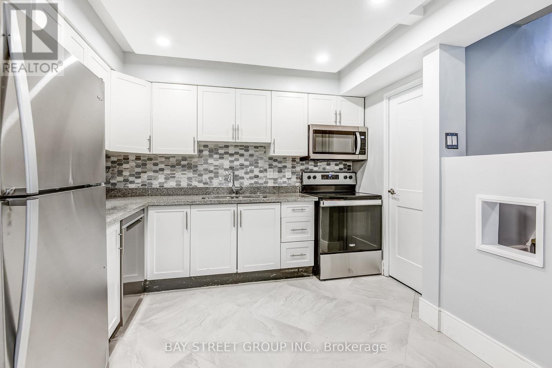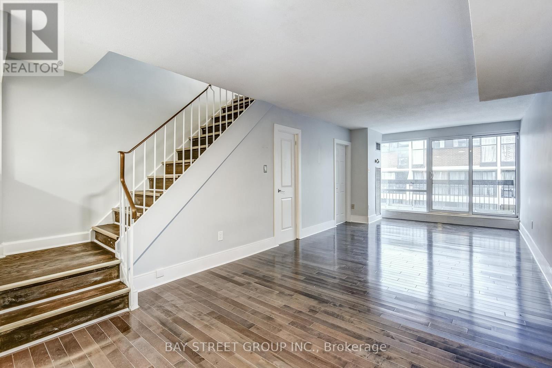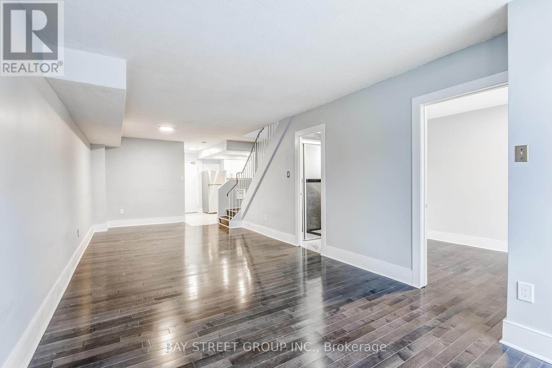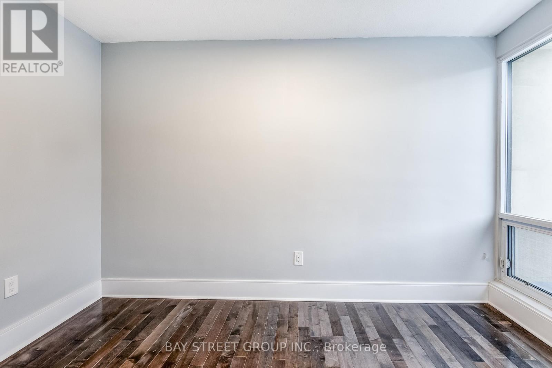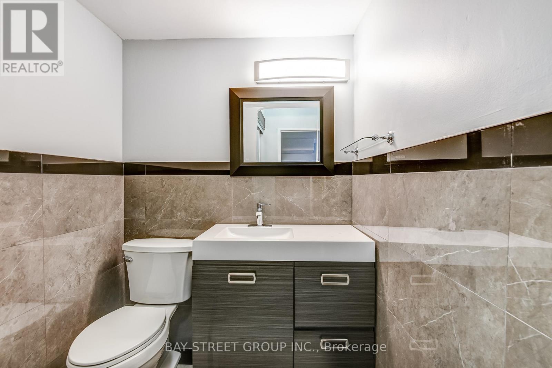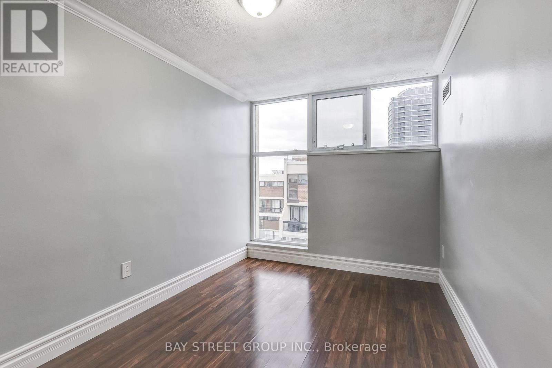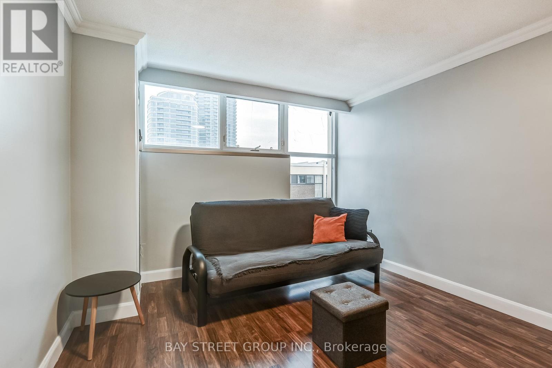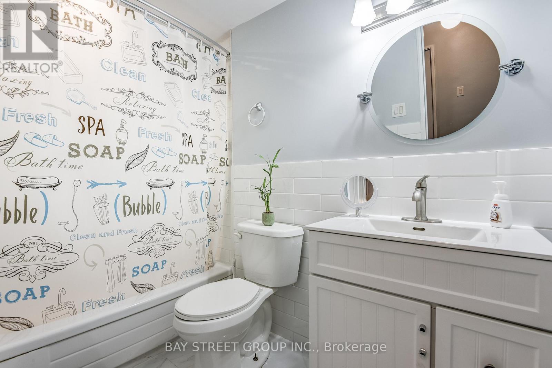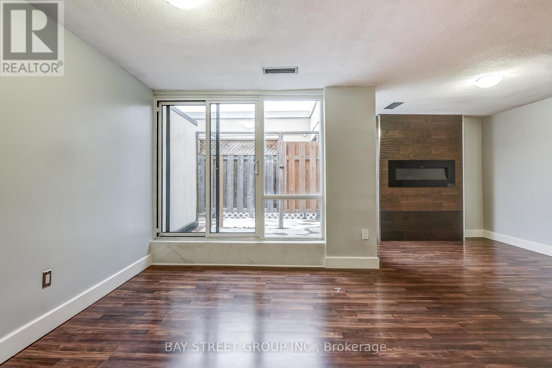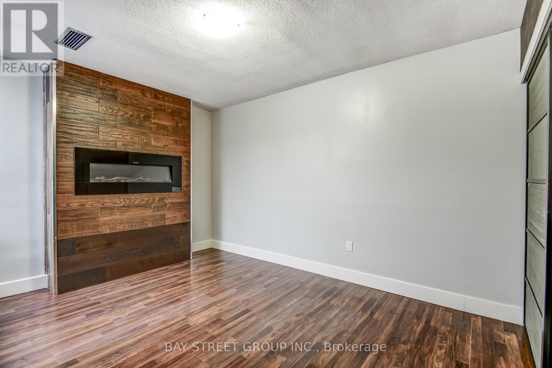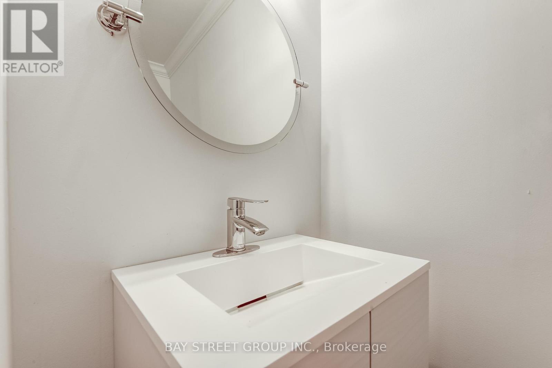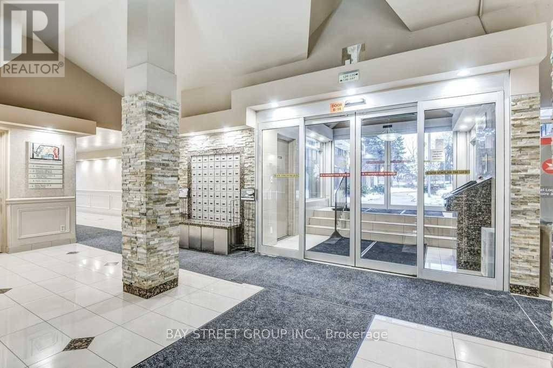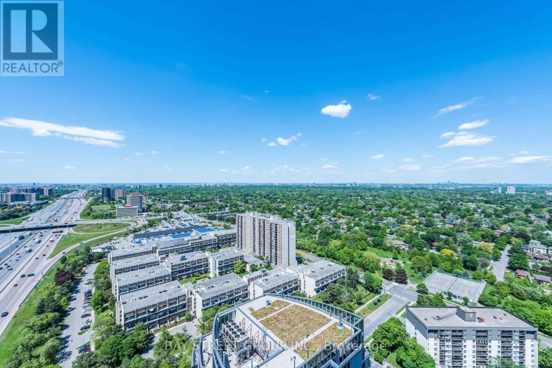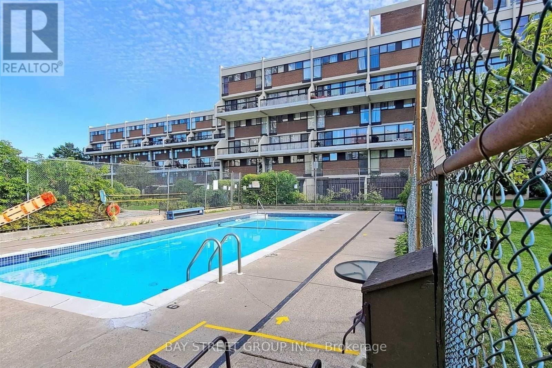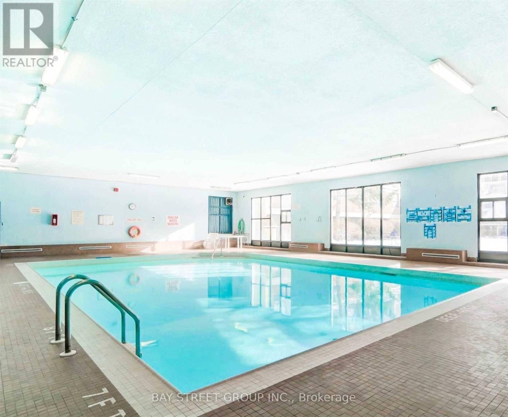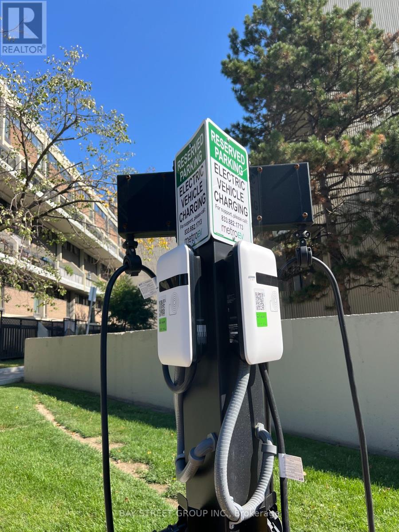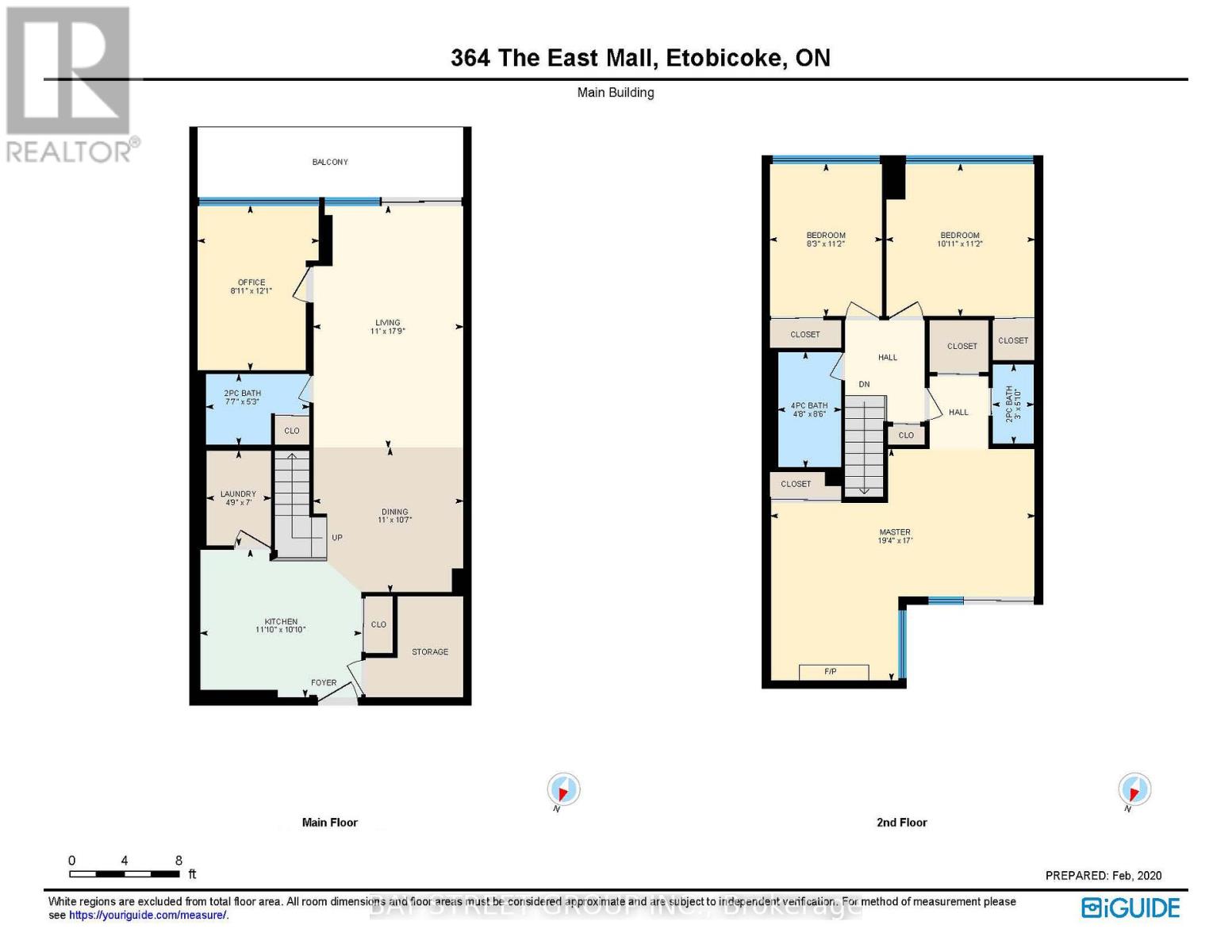339 - 364 The East Mall Toronto, Ontario M9B 6C5
4 Bedroom
3 Bathroom
1,400 - 1,599 ft2
Central Air Conditioning
Forced Air
$3,550 Monthly
Bright and Spacious Stacked Townhouse. Functional Layouts,4 Bedrooms and 3 Washrooms. Large Prime Bedroom W/O to private terrace. An exclusive patio adjoins the living room. Large in-suite Locker and Laundry Room. All utilities are included: Heat, Hydro, Water, Air Conditioning, Cable TV and High-speed Internet. Amazing central Etobicoke location. Steps to parks, public transportation, grocery store, sports activities, library. 1 Short Bus to Subway and Go Train Station. 10 Mins to Airport/Ikea/Sherway Garden Mall. Top public school zone. EV Charger on-site. (id:24801)
Property Details
| MLS® Number | W12450938 |
| Property Type | Single Family |
| Community Name | Islington-City Centre West |
| Communication Type | High Speed Internet |
| Community Features | Pets Allowed With Restrictions |
| Features | Balcony, Carpet Free, In Suite Laundry |
| Parking Space Total | 1 |
Building
| Bathroom Total | 3 |
| Bedrooms Above Ground | 4 |
| Bedrooms Total | 4 |
| Amenities | Storage - Locker |
| Appliances | Dishwasher, Dryer, Microwave, Hood Fan, Stove, Washer, Refrigerator |
| Basement Type | None |
| Cooling Type | Central Air Conditioning |
| Exterior Finish | Brick |
| Flooring Type | Hardwood, Laminate, Tile, Ceramic |
| Half Bath Total | 2 |
| Heating Fuel | Natural Gas |
| Heating Type | Forced Air |
| Size Interior | 1,400 - 1,599 Ft2 |
| Type | Row / Townhouse |
Parking
| Underground | |
| Garage |
Land
| Acreage | No |
Rooms
| Level | Type | Length | Width | Dimensions |
|---|---|---|---|---|
| Second Level | Bedroom 2 | 3.4 m | 3.2 m | 3.4 m x 3.2 m |
| Second Level | Bedroom 3 | 3.4 m | 2.55 m | 3.4 m x 2.55 m |
| Second Level | Bathroom | 2.59 m | 1.41 m | 2.59 m x 1.41 m |
| Second Level | Primary Bedroom | 5.85 m | 5.2 m | 5.85 m x 5.2 m |
| Second Level | Sitting Room | 5.85 m | 5.2 m | 5.85 m x 5.2 m |
| Second Level | Bathroom | 1.78 m | 0.92 m | 1.78 m x 0.92 m |
| Main Level | Living Room | 7.3 m | 3.5 m | 7.3 m x 3.5 m |
| Main Level | Dining Room | 7.3 m | 3.5 m | 7.3 m x 3.5 m |
| Main Level | Kitchen | 3.7 m | 2.6 m | 3.7 m x 2.6 m |
| Main Level | Office | 3.7 m | 2.5 m | 3.7 m x 2.5 m |
| Main Level | Laundry Room | 2.29 m | 1.51 m | 2.29 m x 1.51 m |
| Main Level | Bathroom | 2.31 m | 1.59 m | 2.31 m x 1.59 m |
| Main Level | Storage | 2.01 m | 2.23 m | 2.01 m x 2.23 m |
Contact Us
Contact us for more information
Ivy Wang
Salesperson
Bay Street Group Inc.
8300 Woodbine Ave Ste 500
Markham, Ontario L3R 9Y7
8300 Woodbine Ave Ste 500
Markham, Ontario L3R 9Y7
(905) 909-0101
(905) 909-0202


