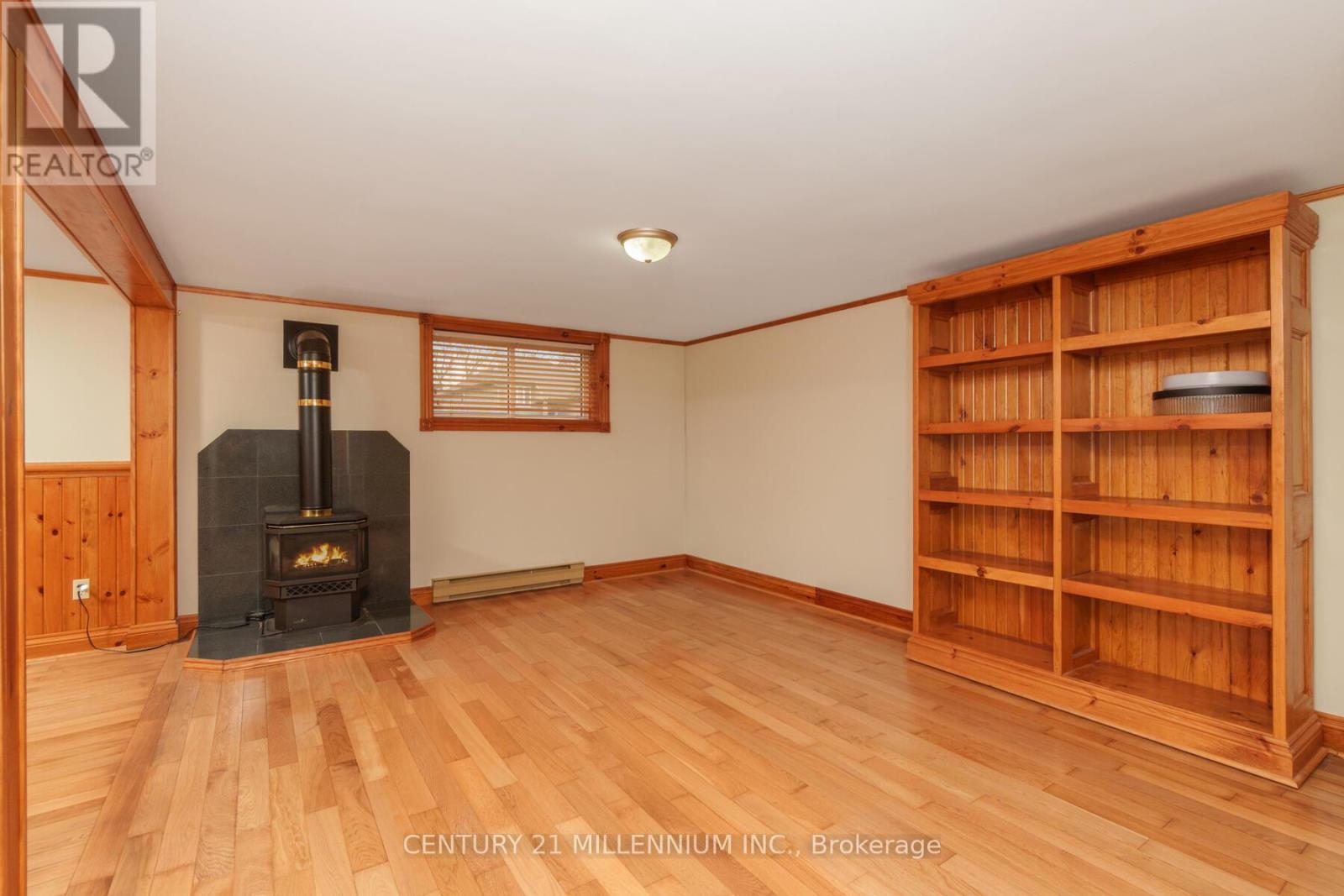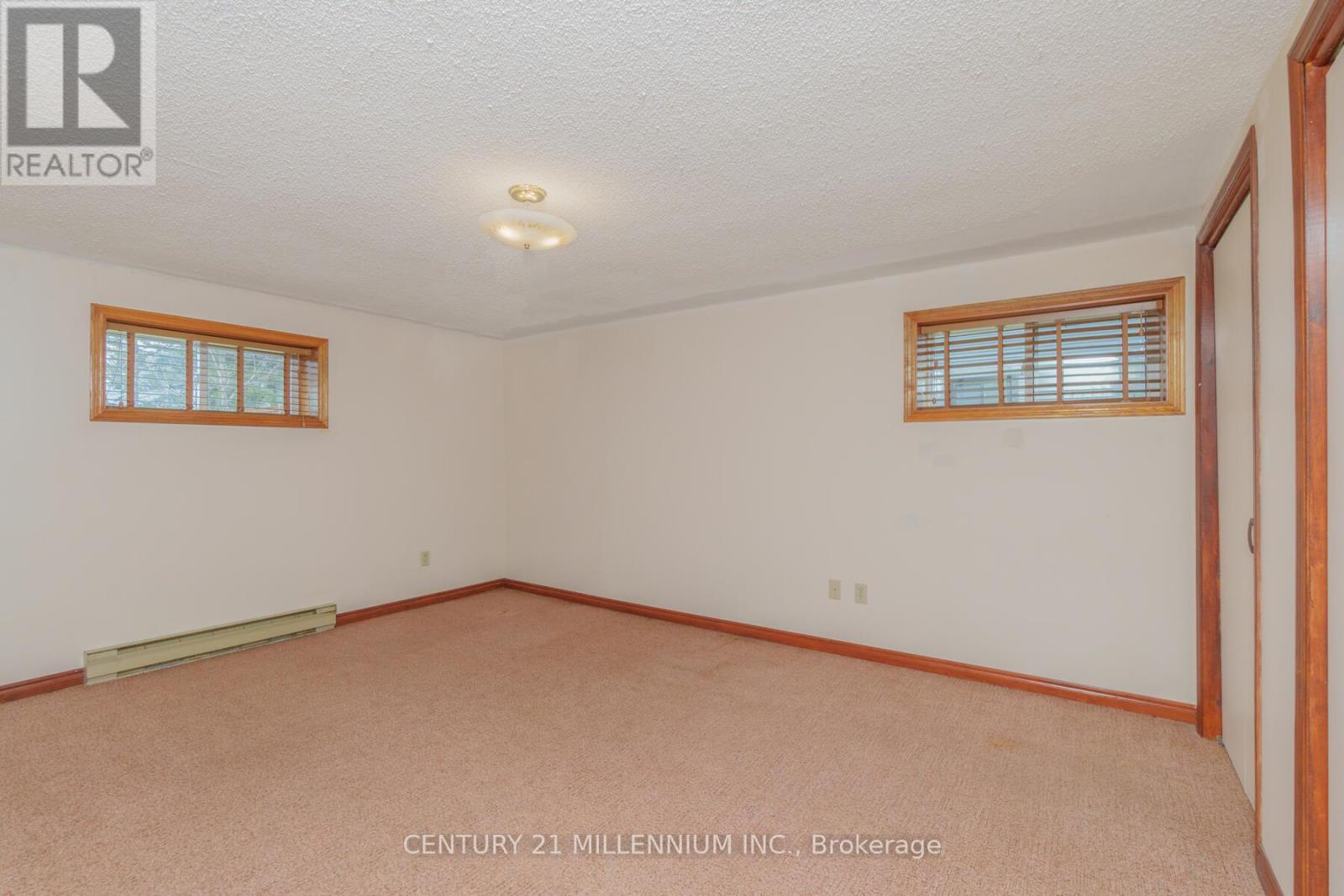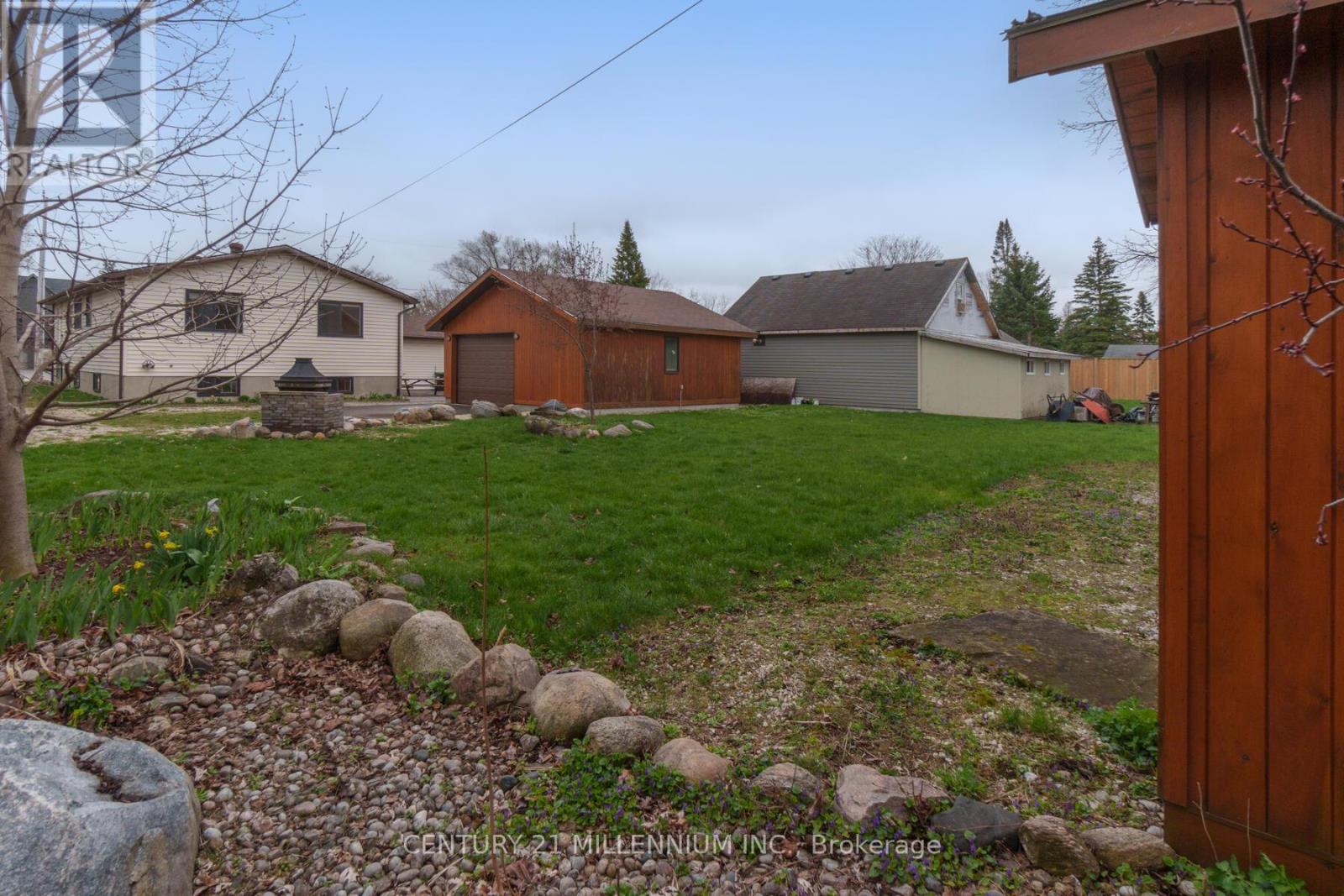338 Walnut Street Collingwood, Ontario L9Y 3C8
$1,195,000
Strolling distance to downtown Collingwood and Georgian Bay, this tree street home is perfectly designed to give the in-laws or grown children the privacy of separate space, plus a 24x24 heated detached garage/workshop with welders plug & its own driveway. The upper level has 3 spacious bedrooms, 1 bath and a kitchen that will WOW you gas stove in the centre island, rich cabinetry, granite tops & breakfast bar overlooking the side yard. The living & dining rooms feature large pictures windows & hardwood floors. The lower level also has hardwood floors with a gas stove/fireplace feature in the living or family room, a sparkling kitchen/laundry combo, 2 bedrooms,1 bath & a den. There is an attached, heated, 2 car-garage. (id:24801)
Property Details
| MLS® Number | S9509067 |
| Property Type | Single Family |
| Community Name | Collingwood |
| AmenitiesNearBy | Hospital, Public Transit, Schools |
| Features | Level Lot |
| ParkingSpaceTotal | 12 |
| Structure | Shed, Workshop |
Building
| BathroomTotal | 2 |
| BedroomsAboveGround | 3 |
| BedroomsBelowGround | 2 |
| BedroomsTotal | 5 |
| Appliances | Dishwasher, Dryer, Refrigerator, Stove, Washer |
| ArchitecturalStyle | Raised Bungalow |
| BasementDevelopment | Finished |
| BasementFeatures | Separate Entrance |
| BasementType | N/a (finished) |
| ConstructionStyleAttachment | Detached |
| CoolingType | Wall Unit |
| ExteriorFinish | Brick, Vinyl Siding |
| FireplacePresent | Yes |
| FlooringType | Carpeted, Hardwood, Tile |
| FoundationType | Unknown |
| HeatingFuel | Electric |
| HeatingType | Baseboard Heaters |
| StoriesTotal | 1 |
| SizeInterior | 1499.9875 - 1999.983 Sqft |
| Type | House |
| UtilityWater | Municipal Water |
Parking
| Attached Garage |
Land
| Acreage | No |
| LandAmenities | Hospital, Public Transit, Schools |
| Sewer | Sanitary Sewer |
| SizeDepth | 166 Ft ,4 In |
| SizeFrontage | 76 Ft |
| SizeIrregular | 76 X 166.4 Ft ; Much Sought After \"tree Street\" Location |
| SizeTotalText | 76 X 166.4 Ft ; Much Sought After \"tree Street\" Location|under 1/2 Acre |
Rooms
| Level | Type | Length | Width | Dimensions |
|---|---|---|---|---|
| Lower Level | Bedroom 4 | 3.99 m | 5.45 m | 3.99 m x 5.45 m |
| Lower Level | Bedroom 5 | 6.1 m | 6.3 m | 6.1 m x 6.3 m |
| Lower Level | Family Room | 4.13 m | 5.22 m | 4.13 m x 5.22 m |
| Lower Level | Sitting Room | 3.99 m | 3.19 m | 3.99 m x 3.19 m |
| Lower Level | Kitchen | 3.99 m | 3.87 m | 3.99 m x 3.87 m |
| Main Level | Foyer | 6.1 m | 6.3 m | 6.1 m x 6.3 m |
| Main Level | Living Room | 3.99 m | 6.96 m | 3.99 m x 6.96 m |
| Main Level | Dining Room | 4.13 m | 3.17 m | 4.13 m x 3.17 m |
| Main Level | Kitchen | 4.13 m | 4.53 m | 4.13 m x 4.53 m |
| Main Level | Primary Bedroom | 4.13 m | 4.27 m | 4.13 m x 4.27 m |
| Main Level | Bedroom 2 | 3.99 m | 3.13 m | 3.99 m x 3.13 m |
| Main Level | Bedroom 3 | 2.88 m | 3.71 m | 2.88 m x 3.71 m |
Utilities
| Cable | Available |
| Sewer | Installed |
https://www.realtor.ca/real-estate/27576618/338-walnut-street-collingwood-collingwood
Interested?
Contact us for more information
Michele Renee Skawski
Salesperson
232 Broadway Avenue
Orangeville, Ontario L9W 1K5







































