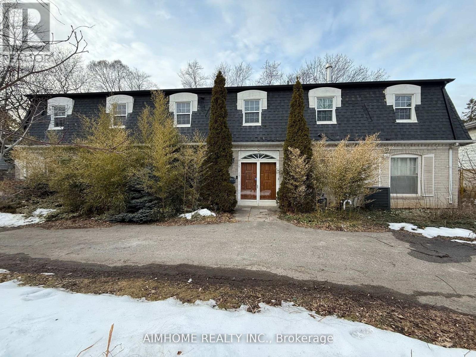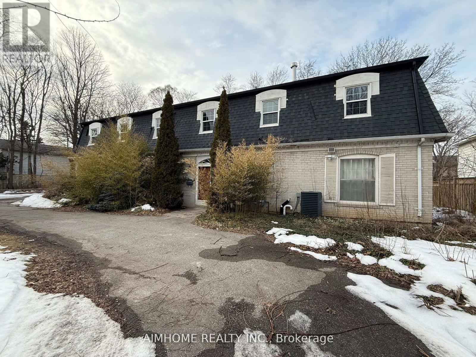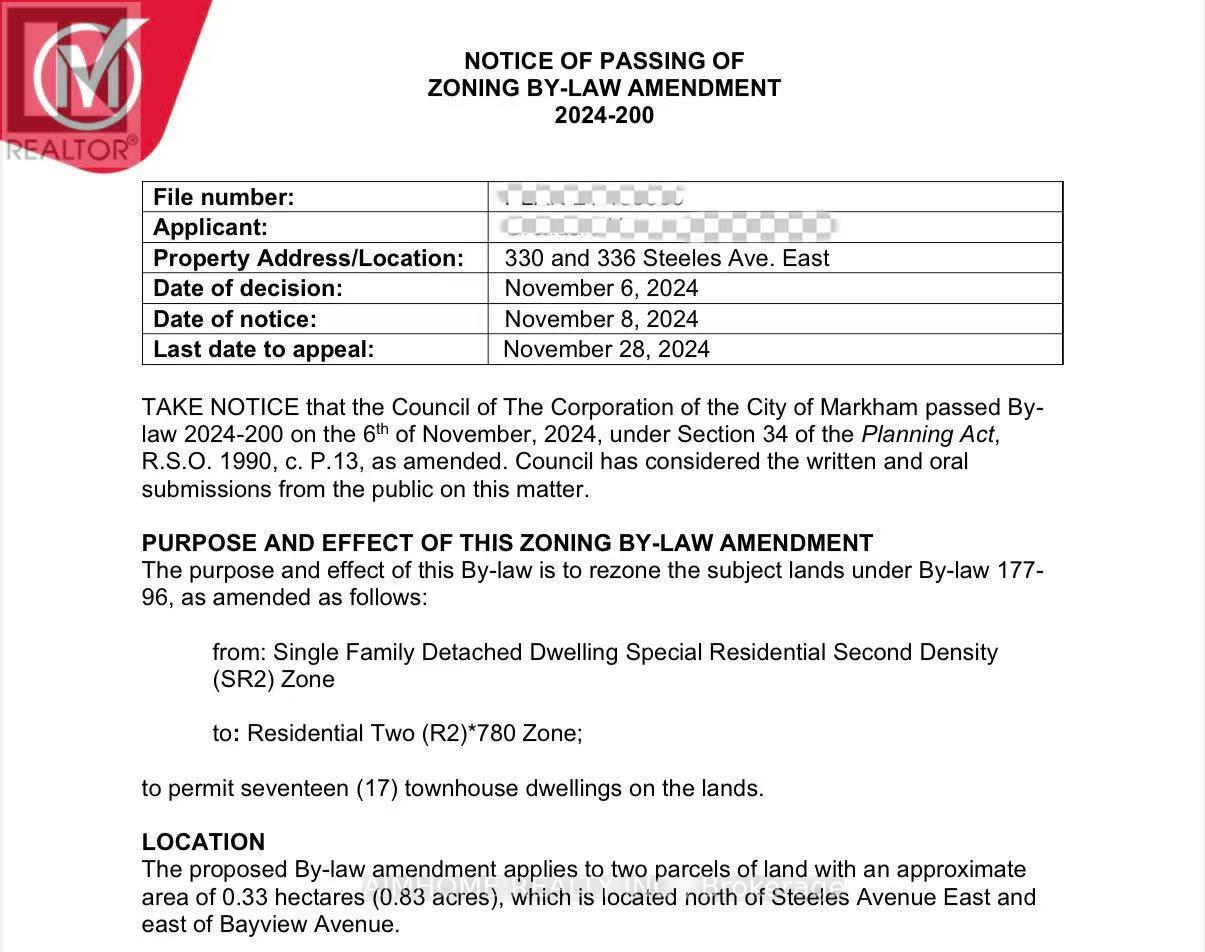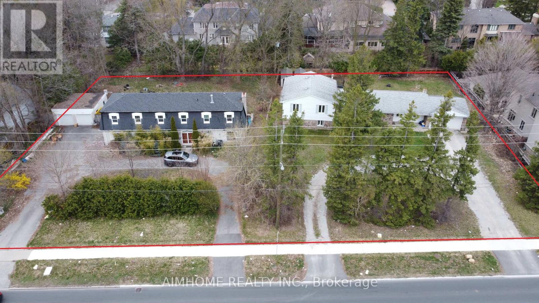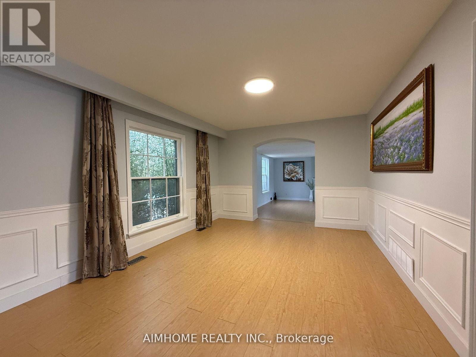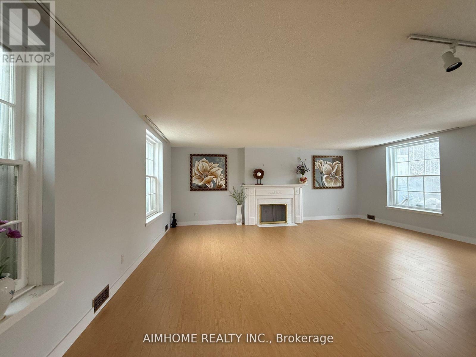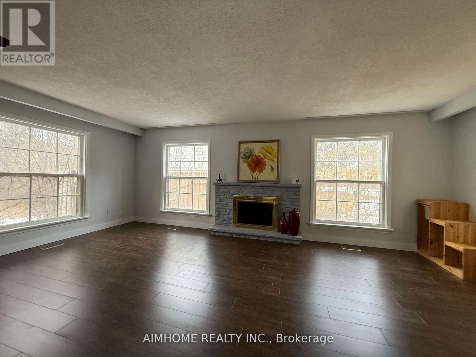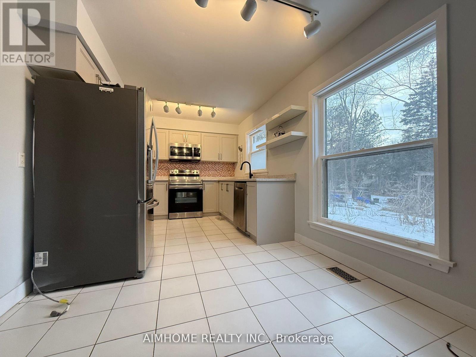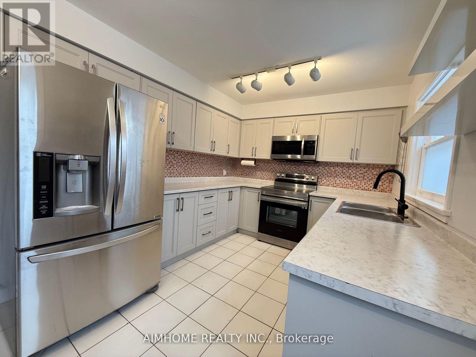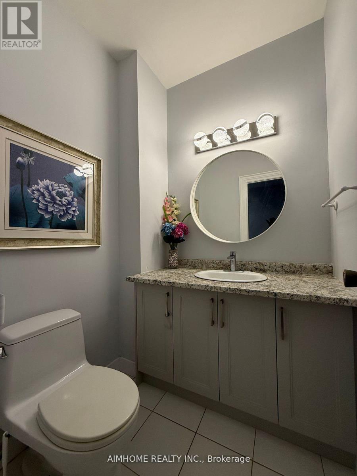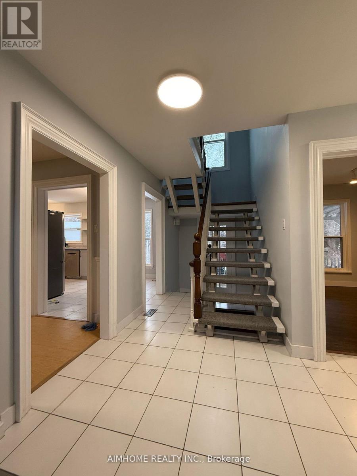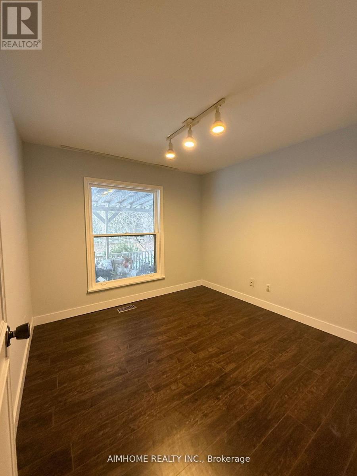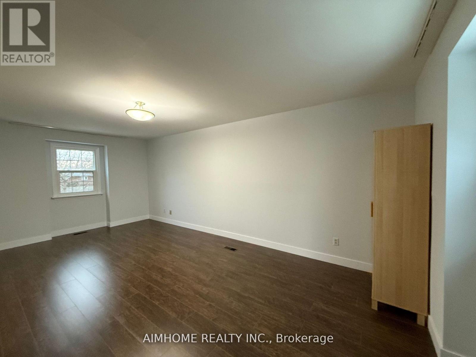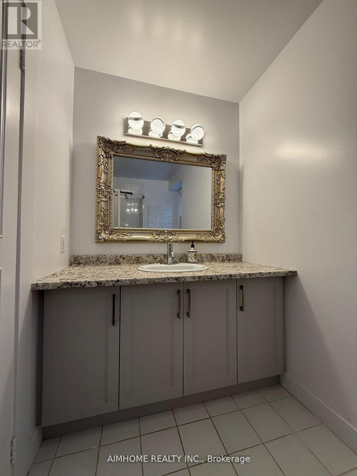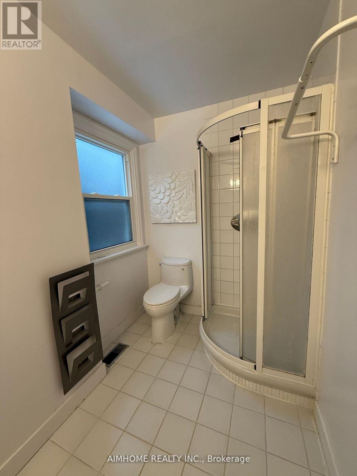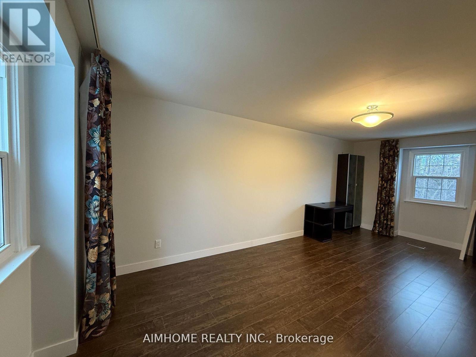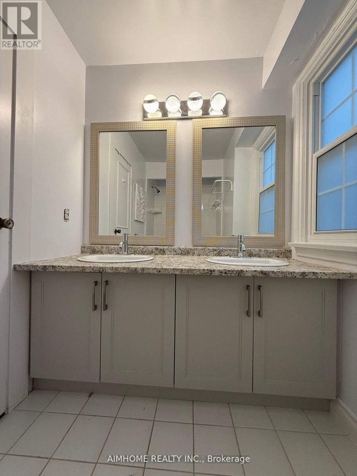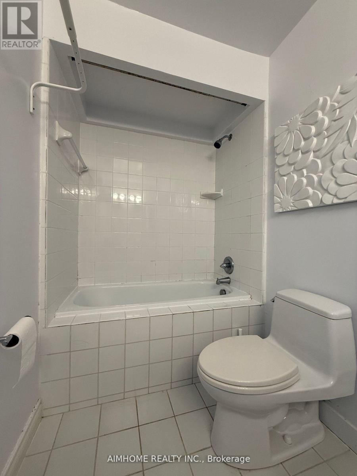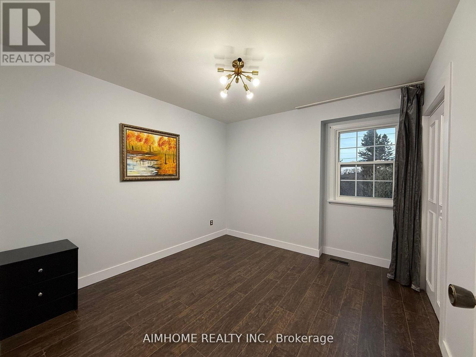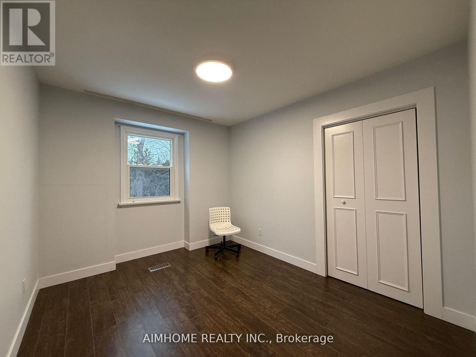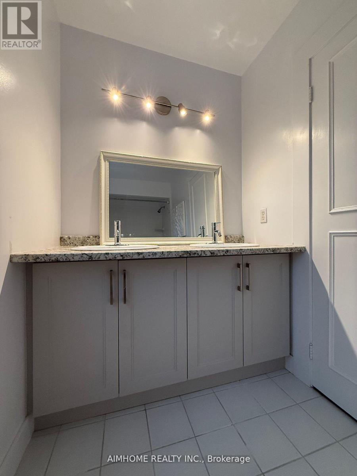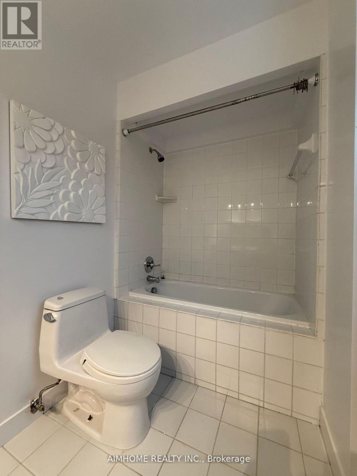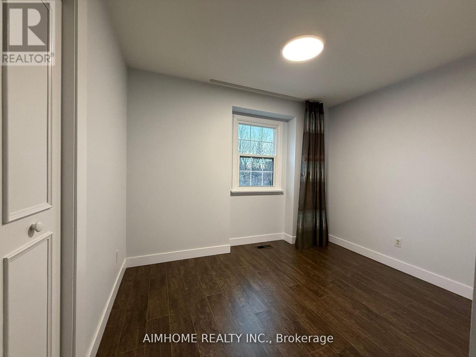338 Steeles Avenue E Markham, Ontario L3T 1A8
5 Bedroom
5 Bathroom
3,000 - 3,500 ft2
Fireplace
Central Air Conditioning
Forced Air
$1
Prime Development Opportunity! Huge 121' x 150' lot in prestigious Bayview Glen. Renovated home (2022) with approx. 3100 sq.ft. above ground. Adjacent property (344 Steeles Ave E) also available, for a combined 242' x 150' parcel. Neighbouring lots at 330 & 336 Steeles Ave E have recently been approved for 17 double-car garage townhomes, ***exceptional redevelopment potential*** (id:24801)
Property Details
| MLS® Number | N12367198 |
| Property Type | Single Family |
| Community Name | Bayview Glen |
| Parking Space Total | 10 |
Building
| Bathroom Total | 5 |
| Bedrooms Above Ground | 5 |
| Bedrooms Total | 5 |
| Appliances | Garage Door Opener Remote(s), Window Coverings |
| Basement Development | Unfinished |
| Basement Type | N/a (unfinished) |
| Construction Style Attachment | Detached |
| Cooling Type | Central Air Conditioning |
| Exterior Finish | Brick |
| Fireplace Present | Yes |
| Flooring Type | Laminate |
| Foundation Type | Brick |
| Half Bath Total | 2 |
| Heating Fuel | Natural Gas |
| Heating Type | Forced Air |
| Stories Total | 2 |
| Size Interior | 3,000 - 3,500 Ft2 |
| Type | House |
| Utility Water | Municipal Water |
Parking
| Detached Garage | |
| Garage |
Land
| Acreage | No |
| Sewer | Sanitary Sewer |
| Size Depth | 150 Ft |
| Size Frontage | 121 Ft ,1 In |
| Size Irregular | 121.1 X 150 Ft |
| Size Total Text | 121.1 X 150 Ft |
Rooms
| Level | Type | Length | Width | Dimensions |
|---|---|---|---|---|
| Ground Level | Living Room | 6.2 m | 5.7 m | 6.2 m x 5.7 m |
| Ground Level | Dining Room | 5.8 m | 3.6 m | 5.8 m x 3.6 m |
| Ground Level | Family Room | 6.2 m | 5.6 m | 6.2 m x 5.6 m |
https://www.realtor.ca/real-estate/28783481/338-steeles-avenue-e-markham-bayview-glen-bayview-glen
Contact Us
Contact us for more information


