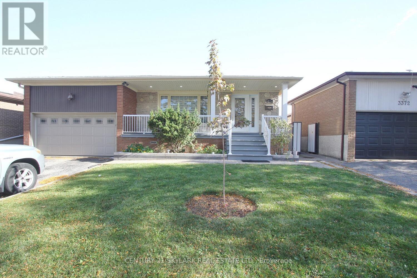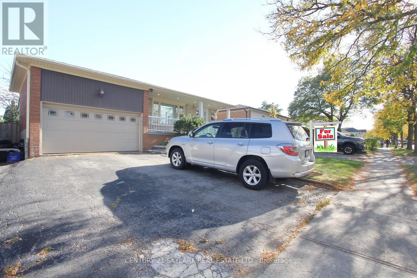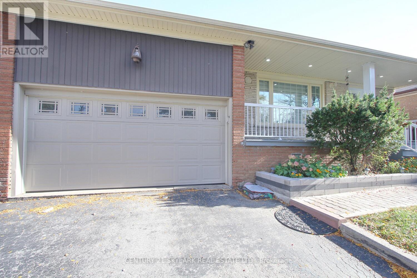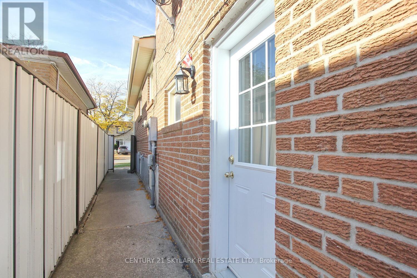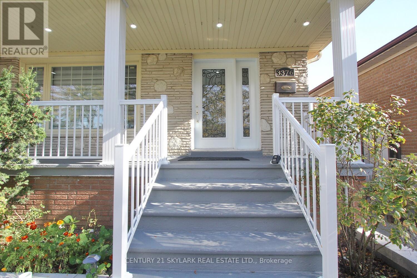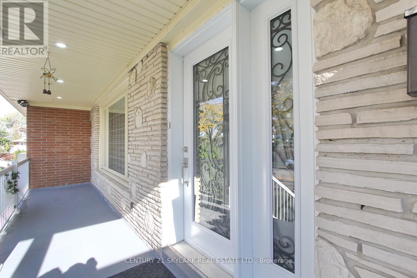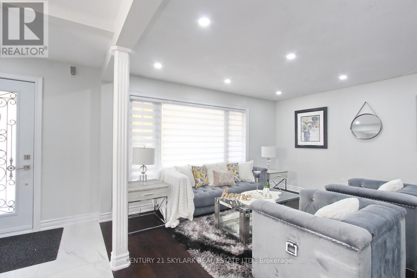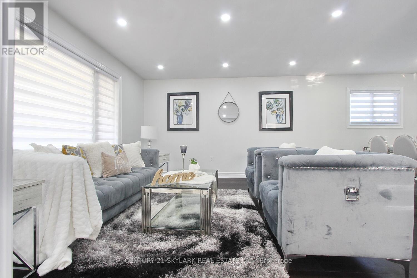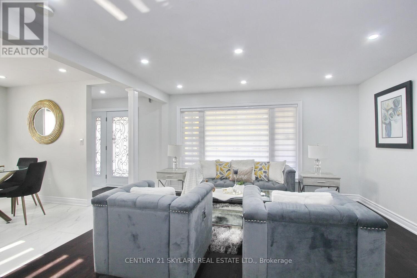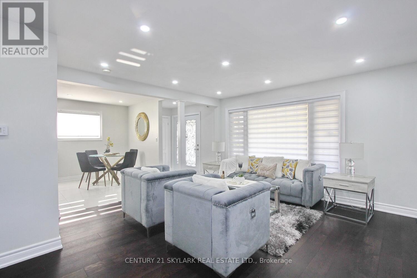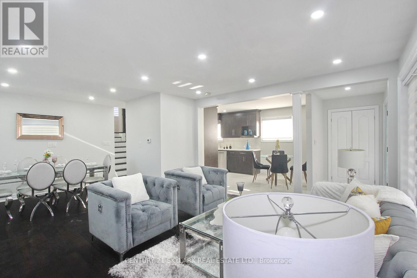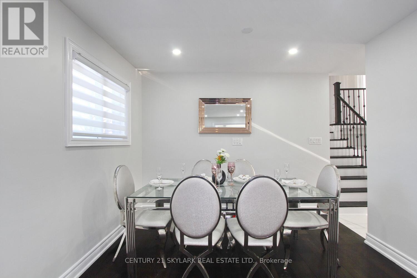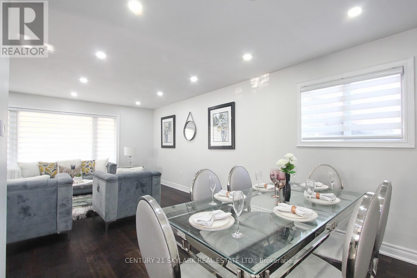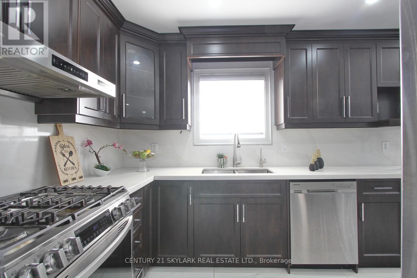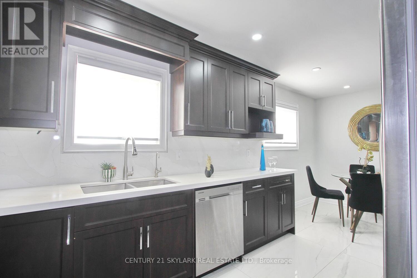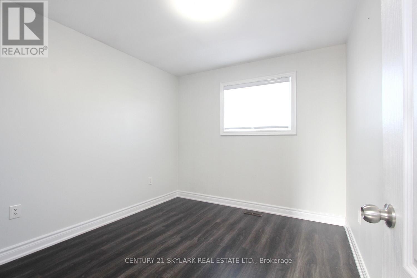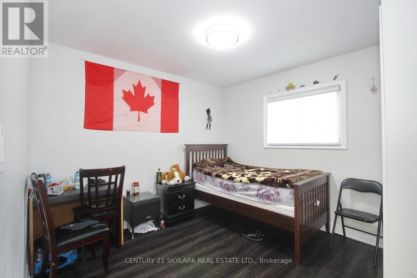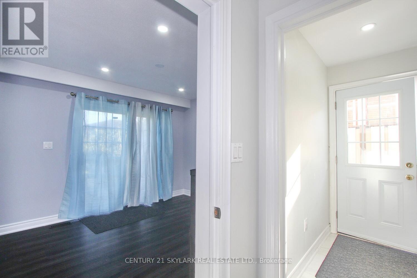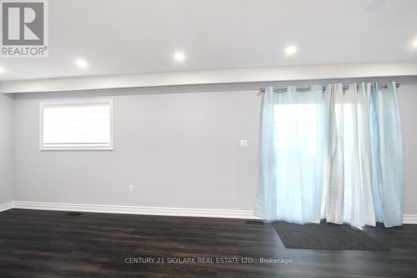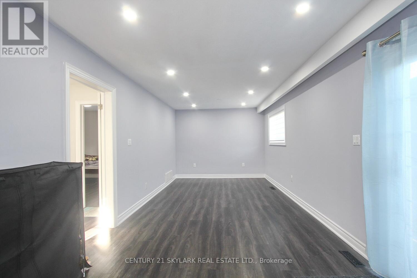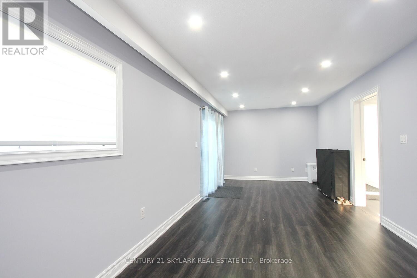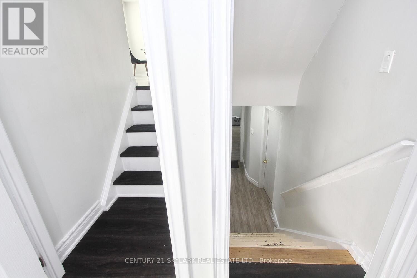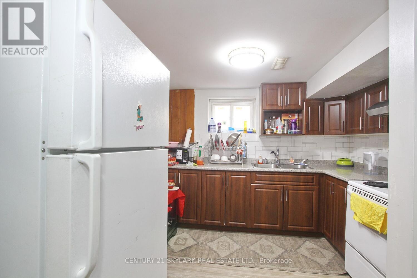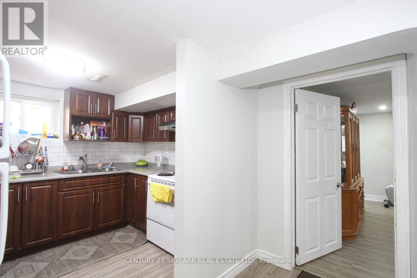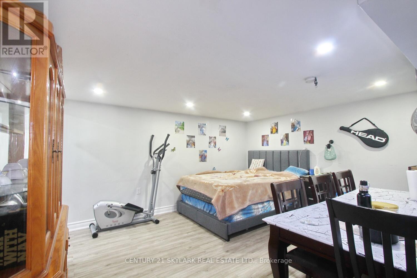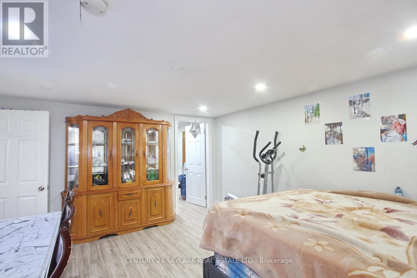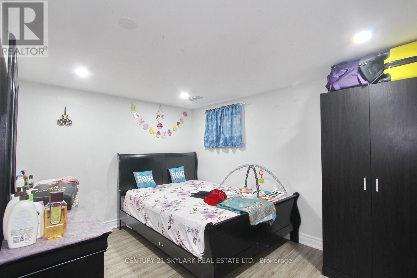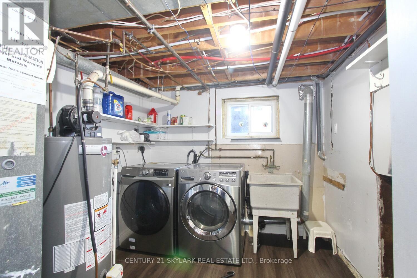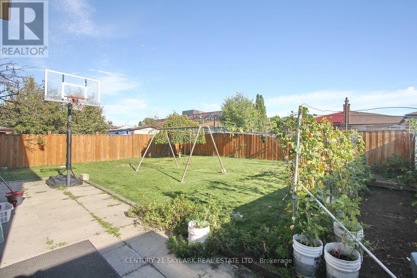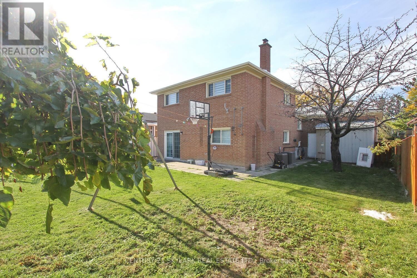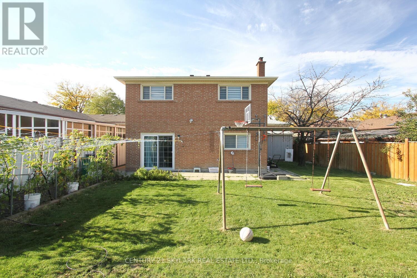3376 Twilight Road Mississauga, Ontario L4T 1Z9
$1,149,900
Fully Renovated Beautiful Detached Back-Split 4 Level House In Most Desirable Neighborhood.Hardwood Floors On Main & 2nd Level. Well Kept Home For A Large Family. Upgraded (Kitchen.Washroom,Garage Door,Windows).Roof 2021,Furnce 2022 and AC 2024 Appliances 2022 Fully Fenced And Huge Backyard. Walking Distance To All Amenities.Close To Park,Schools Transit Highways Airport & Much More . (id:24801)
Property Details
| MLS® Number | W12458242 |
| Property Type | Single Family |
| Community Name | Malton |
| Parking Space Total | 6 |
Building
| Bathroom Total | 3 |
| Bedrooms Above Ground | 4 |
| Bedrooms Below Ground | 2 |
| Bedrooms Total | 6 |
| Appliances | Water Heater, Dryer, Stove, Washer, Refrigerator |
| Basement Development | Finished |
| Basement Features | Separate Entrance |
| Basement Type | N/a (finished), N/a |
| Construction Style Attachment | Detached |
| Construction Style Split Level | Backsplit |
| Cooling Type | Central Air Conditioning |
| Exterior Finish | Brick |
| Fireplace Present | Yes |
| Flooring Type | Ceramic, Hardwood, Parquet, Laminate |
| Foundation Type | Concrete |
| Half Bath Total | 1 |
| Heating Fuel | Natural Gas |
| Heating Type | Forced Air |
| Size Interior | 1,500 - 2,000 Ft2 |
| Type | House |
| Utility Water | Municipal Water |
Parking
| Attached Garage | |
| Garage |
Land
| Acreage | No |
| Sewer | Sanitary Sewer |
| Size Depth | 120 Ft |
| Size Frontage | 50 Ft |
| Size Irregular | 50 X 120 Ft |
| Size Total Text | 50 X 120 Ft |
| Zoning Description | Residential |
Rooms
| Level | Type | Length | Width | Dimensions |
|---|---|---|---|---|
| Basement | Kitchen | 2.43 m | 2.6 m | 2.43 m x 2.6 m |
| Basement | Bedroom 2 | 2.43 m | 3.04 m | 2.43 m x 3.04 m |
| Main Level | Living Room | 4.08 m | 3.78 m | 4.08 m x 3.78 m |
| Main Level | Dining Room | 2.83 m | 3.17 m | 2.83 m x 3.17 m |
| Main Level | Kitchen | 5.73 m | 3.11 m | 5.73 m x 3.11 m |
| Upper Level | Primary Bedroom | 4.39 m | 4.02 m | 4.39 m x 4.02 m |
| Upper Level | Bedroom 2 | 3.35 m | 3.29 m | 3.35 m x 3.29 m |
| Upper Level | Bedroom 3 | 3.08 m | 3.59 m | 3.08 m x 3.59 m |
| Ground Level | Bedroom 4 | 3.38 m | 3.32 m | 3.38 m x 3.32 m |
| Ground Level | Family Room | 7.5 m | 3.32 m | 7.5 m x 3.32 m |
Utilities
| Cable | Installed |
| Electricity | Installed |
| Sewer | Installed |
https://www.realtor.ca/real-estate/28980828/3376-twilight-road-mississauga-malton-malton
Contact Us
Contact us for more information
Gurpreet Singh Sekhon
Broker
(416) 414-1550
www.gurpreetsekhon.com/
www.facebook.com/gurpreet.sekhon.184
twitter.com/info_gurpreet
www.linkedin.com/in/gurpreetsekhon1
1087 Meyerside Dr #16
Mississauga, Ontario L5T 1M5
(905) 673-3100
(905) 673-3108
www.century21skylark.com
Sarbjit Sekhon
Broker
(647) 968-1550
www.century21.ca/sarbjit.sekhon
www.facebook.com/sarbjit.sekhon.58
1087 Meyerside Dr #16
Mississauga, Ontario L5T 1M5
(905) 673-3100
(905) 673-3108
www.century21skylark.com


