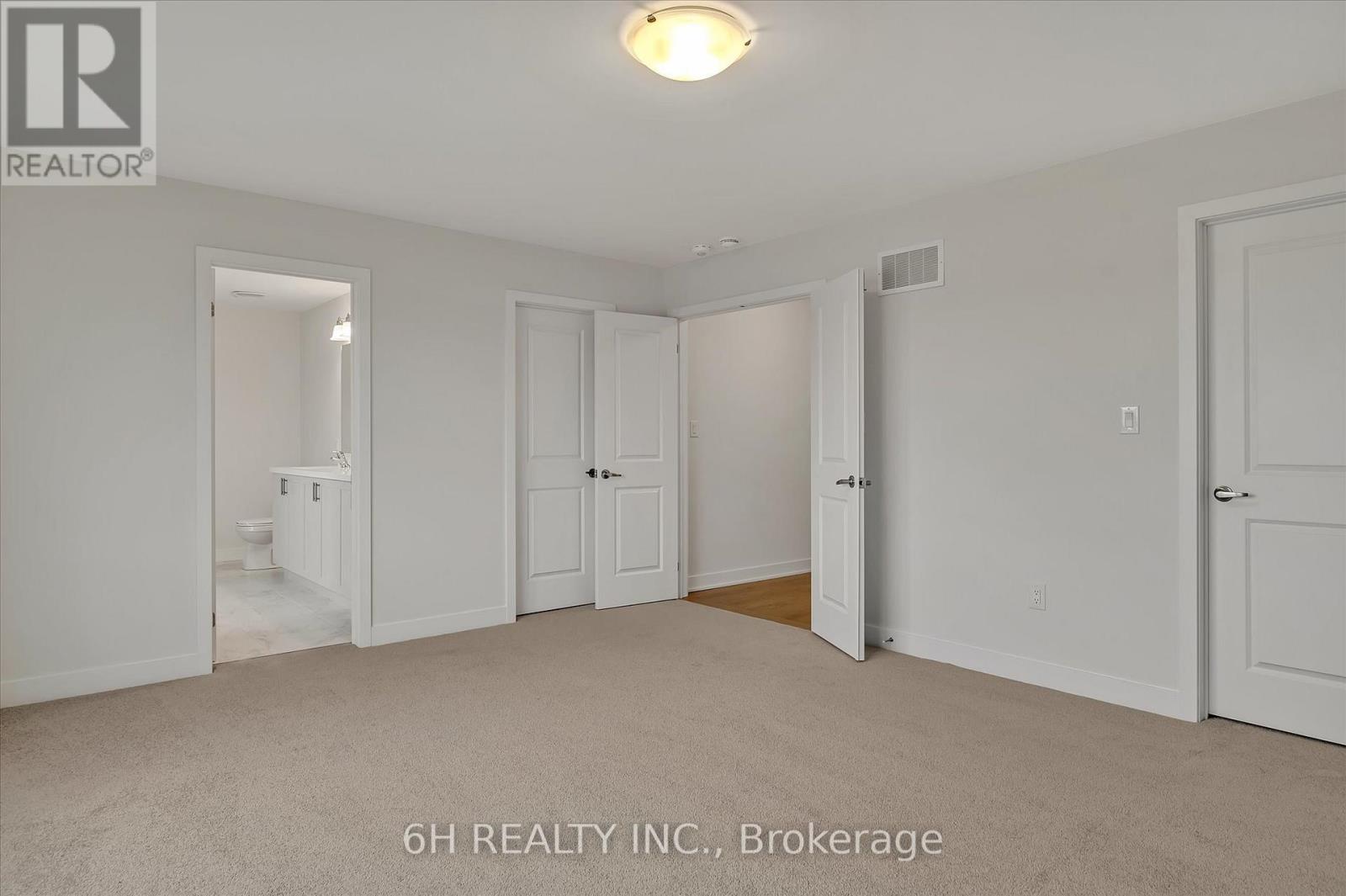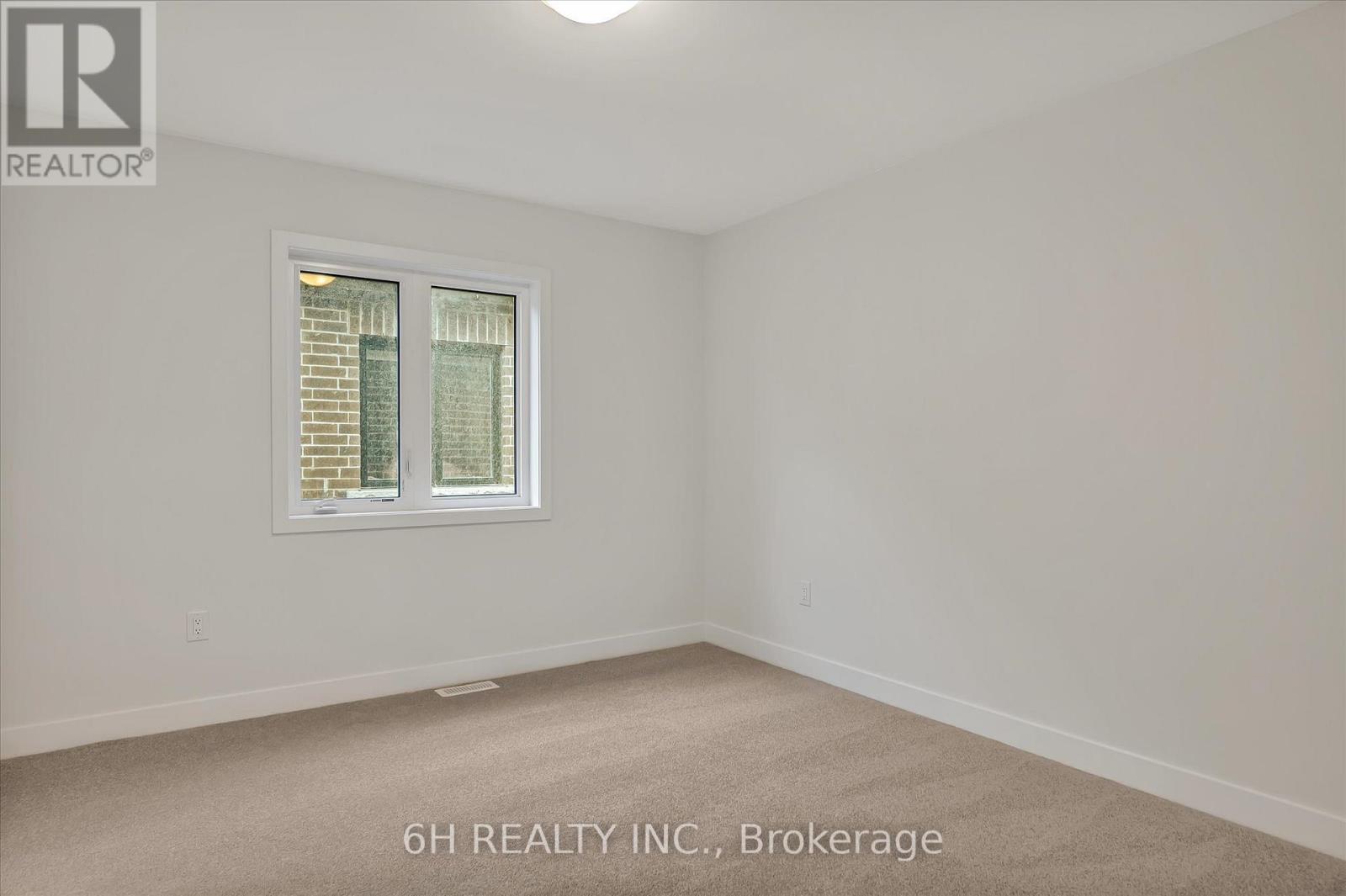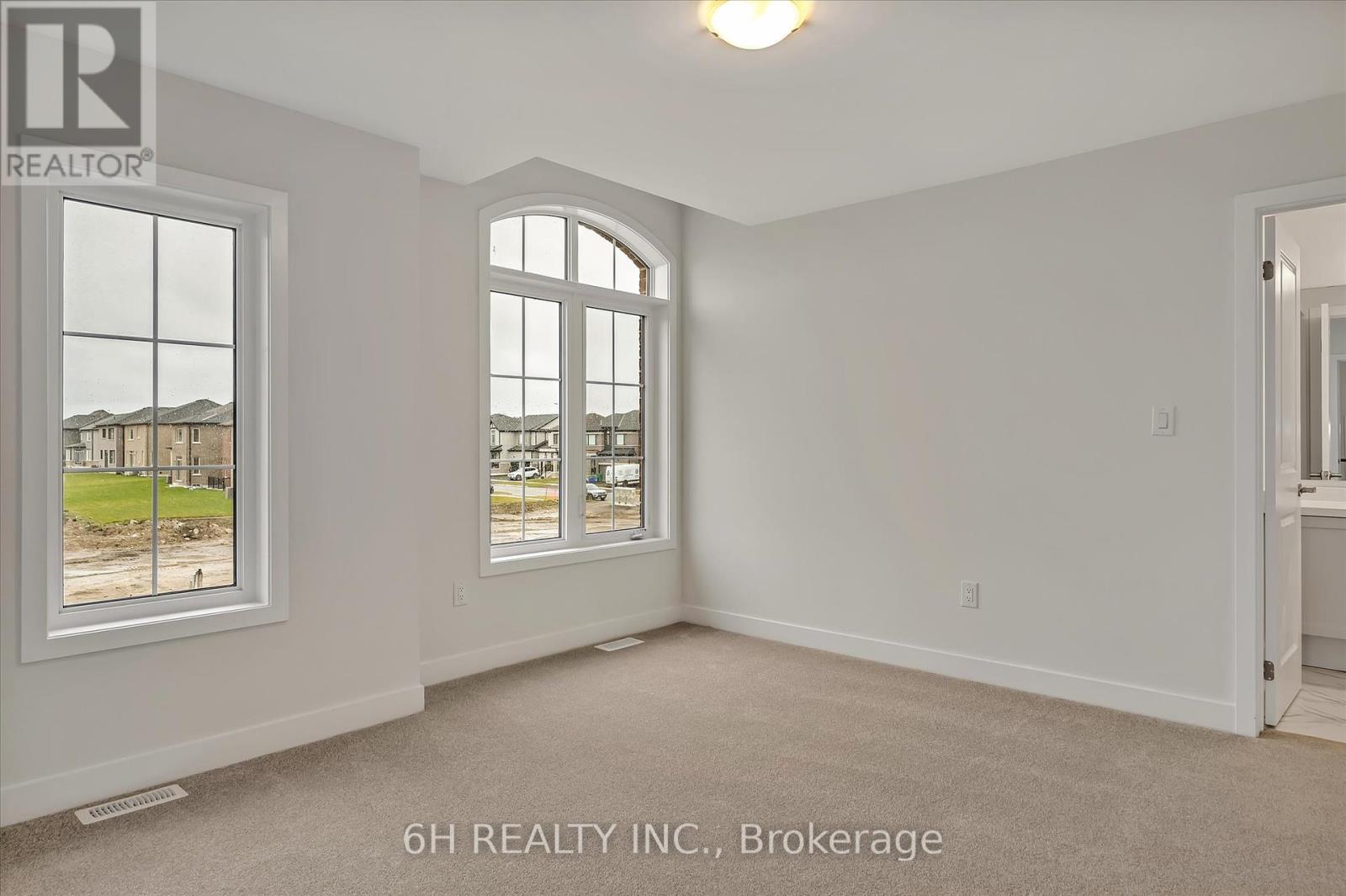337 O'toole Crescent Smith-Ennismore-Lakefield, Ontario K9K 0J4
$3,300 Monthly
The Spacious 4-Bedroom Model. Discover unparalleled elegance with this expansive 2657 sq ft home, featuring 4 bedrooms and 3.5 bathrooms. Located in the prestigious Nature's Edge Peterborough community, this residence is designed with an open-concept layout that seamlessly blends modern and classic elements. The home boasts a sleek, modern kitchen with top-of-the-line appliances and ample counter space, perfect for both cooking and entertaining. The upstairs hosts a convenient laundry room, adding to the home's practical design. With spacious bedrooms and high-quality finishes throughout, every detail in this home exudes sophistication and comfort. Nestled in a vibrant community, you'll have access to scenic walking trails, lush landscapes, and a welcoming neighborhood. Dont miss the opportunity to make this exceptional residence your new home. **** EXTRAS **** Central A/C + 5 Pc Appliance Package (Brand New) (id:24801)
Property Details
| MLS® Number | X11951403 |
| Property Type | Single Family |
| Community Name | Rural Smith-Ennismore-Lakefield |
| Features | In Suite Laundry |
| Parking Space Total | 4 |
Building
| Bathroom Total | 4 |
| Bedrooms Above Ground | 4 |
| Bedrooms Total | 4 |
| Amenities | Fireplace(s) |
| Appliances | Water Heater |
| Basement Development | Unfinished |
| Basement Type | N/a (unfinished) |
| Construction Style Attachment | Detached |
| Cooling Type | Central Air Conditioning |
| Exterior Finish | Brick, Stone |
| Fireplace Present | Yes |
| Fireplace Total | 1 |
| Flooring Type | Hardwood, Tile, Carpeted |
| Foundation Type | Concrete |
| Half Bath Total | 1 |
| Heating Fuel | Natural Gas |
| Heating Type | Forced Air |
| Stories Total | 2 |
| Size Interior | 2,000 - 2,500 Ft2 |
| Type | House |
| Utility Water | Municipal Water |
Parking
| Attached Garage |
Land
| Acreage | No |
| Sewer | Sanitary Sewer |
Rooms
| Level | Type | Length | Width | Dimensions |
|---|---|---|---|---|
| Second Level | Primary Bedroom | 4.57 m | 3.05 m | 4.57 m x 3.05 m |
| Second Level | Bedroom 2 | 5.18 m | 4.27 m | 5.18 m x 4.27 m |
| Second Level | Bedroom 3 | 3.86 m | 3.05 m | 3.86 m x 3.05 m |
| Second Level | Den | 3.81 m | 3.35 m | 3.81 m x 3.35 m |
| Main Level | Great Room | 4.57 m | 4.57 m | 4.57 m x 4.57 m |
| Main Level | Dining Room | 4.57 m | 3.66 m | 4.57 m x 3.66 m |
| Main Level | Eating Area | 4.57 m | 2.64 m | 4.57 m x 2.64 m |
Contact Us
Contact us for more information
Marina Movshovich
Broker of Record
9131 Keele St #a4
Vaughan, Ontario L4K 0G7
(416) 886-6353
(905) 403-9002
www.6hrealty.ca/
Melissa Kathleen Bell
Salesperson
9131 Keele St #a4
Vaughan, Ontario L4K 0G7
(416) 886-6353
(905) 403-9002
www.6hrealty.ca/











































