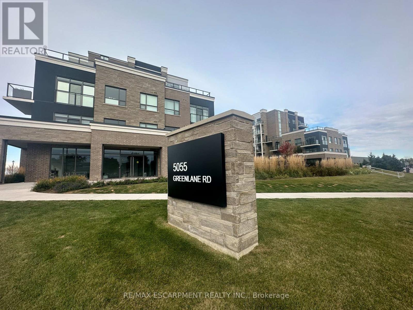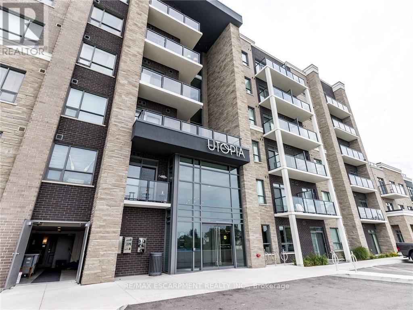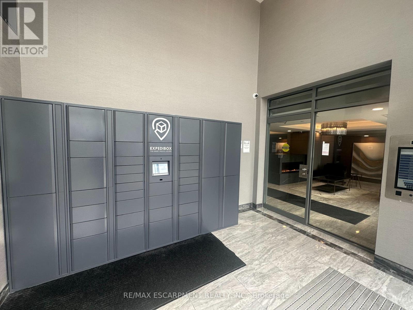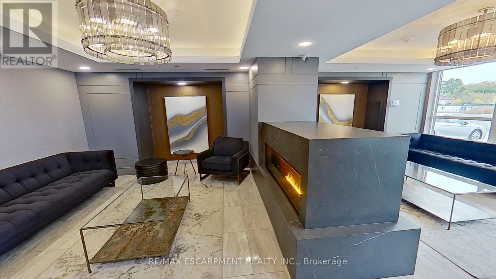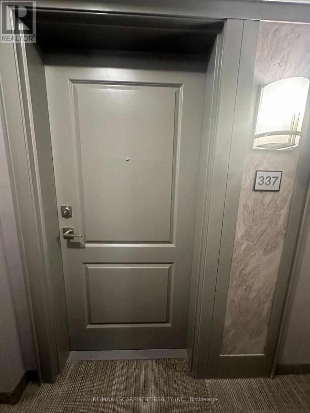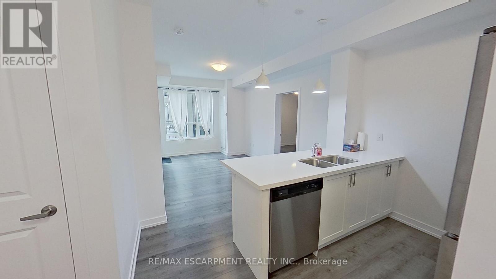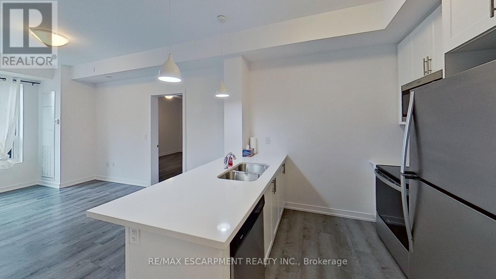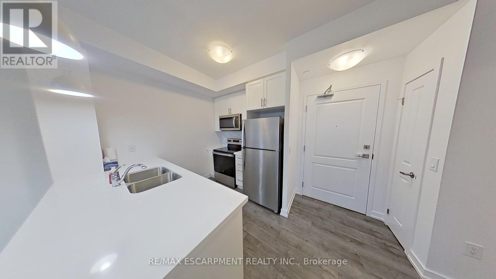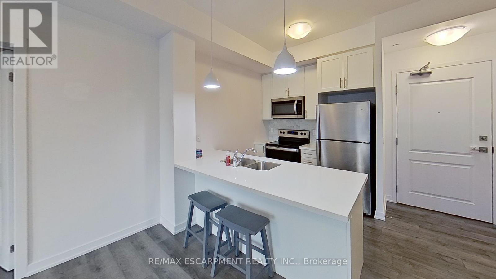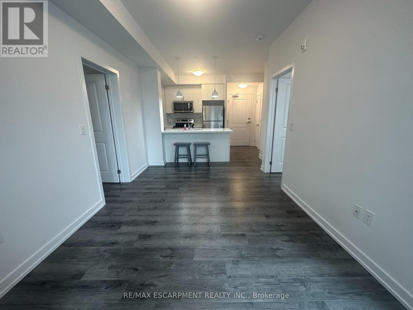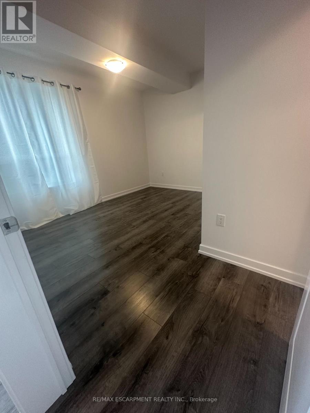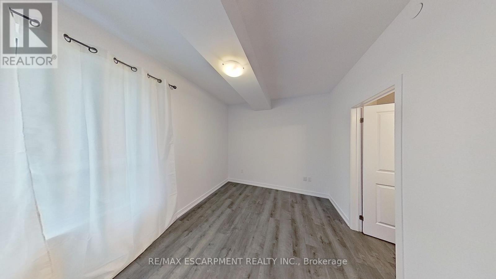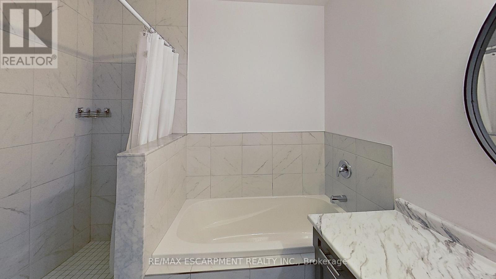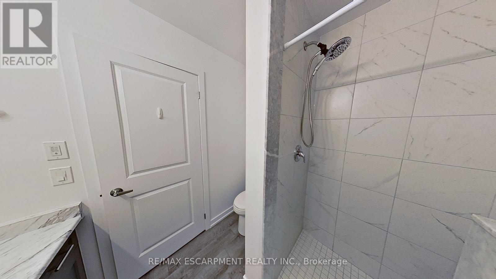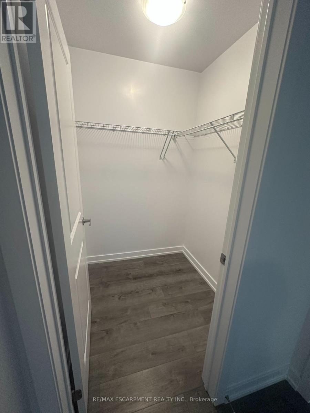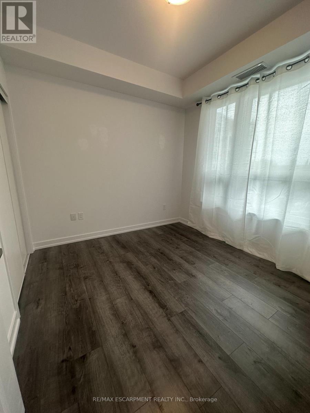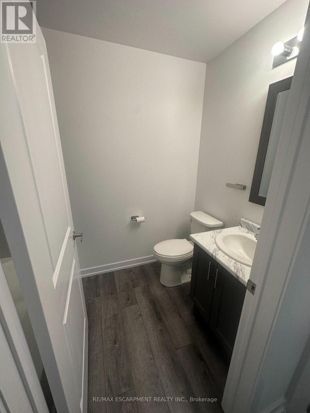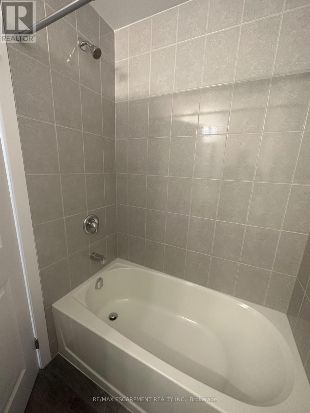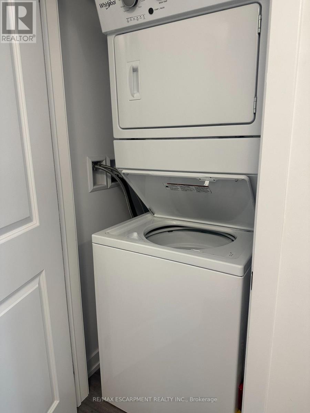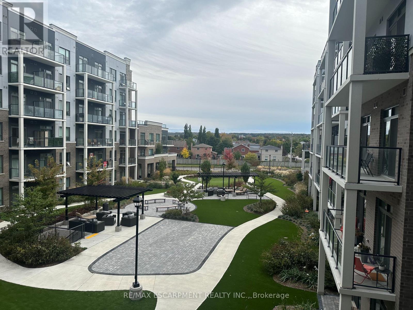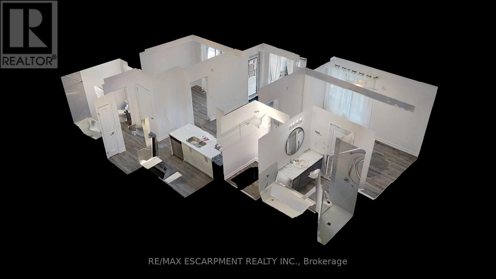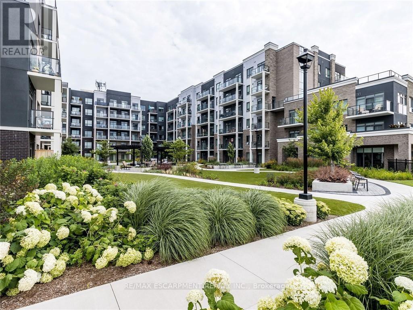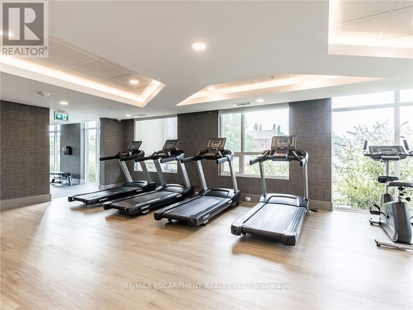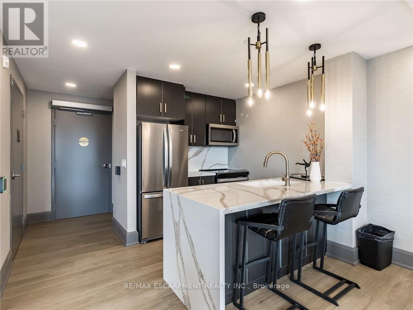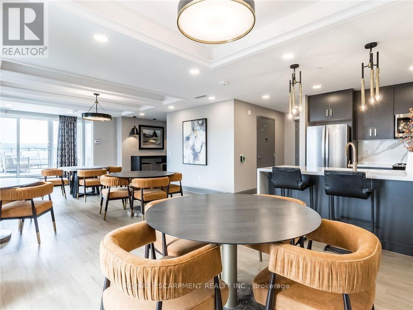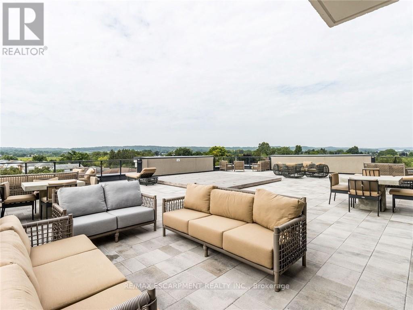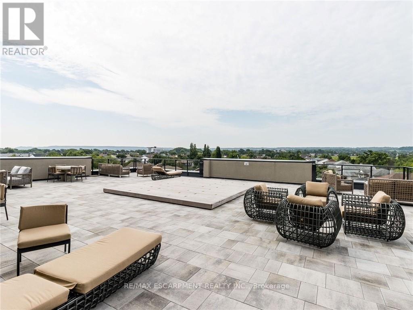337 - 5055 Greenlane Road West Lincoln, Ontario L3J 2J3
$2,150 Monthly
Crafted by the acclaimed New Horizon Developments, 'Utopia' stands tall as a luxurious condo building celebrating its first anniversary. Behold a sophisticated two-bedroom, two-bathroom unit, adorned with a large balcony that offers a captivating view of a meticulously landscaped courtyard. The living space is bathed in natural light, and offers a kitchen that boasts upgraded cabinetry, paired with elegant quartz counters, accompanied by top-notch stainless steel appliances (including a side-by-side fridge, stove, microwave, and dishwasher). Convenience with your own in-suite laundry. Prepare to be amazed by the sheer spaciousness and radiant ambiance of this remarkable suite. RSA (id:24801)
Property Details
| MLS® Number | X12419798 |
| Property Type | Single Family |
| Community Name | 056 - West Lincoln |
| Community Features | Pet Restrictions |
| Features | Elevator, Balcony, In Suite Laundry |
| Parking Space Total | 1 |
Building
| Bathroom Total | 2 |
| Bedrooms Above Ground | 2 |
| Bedrooms Total | 2 |
| Age | 0 To 5 Years |
| Amenities | Party Room, Visitor Parking, Storage - Locker |
| Cooling Type | Central Air Conditioning |
| Exterior Finish | Brick |
| Heating Fuel | Natural Gas |
| Heating Type | Forced Air |
| Size Interior | 700 - 799 Ft2 |
| Type | Apartment |
Parking
| Underground | |
| Garage |
Land
| Acreage | No |
Rooms
| Level | Type | Length | Width | Dimensions |
|---|---|---|---|---|
| Main Level | Living Room | 4.85 m | 3.05 m | 4.85 m x 3.05 m |
| Main Level | Kitchen | 2.72 m | 2.29 m | 2.72 m x 2.29 m |
| Main Level | Primary Bedroom | 5.56 m | 4.14 m | 5.56 m x 4.14 m |
| Main Level | Bedroom 2 | 3.05 m | 2.87 m | 3.05 m x 2.87 m |
Contact Us
Contact us for more information
Drew Woolcott
Broker
woolcott.ca/
www.facebook.com/WoolcottRealEstate
twitter.com/nobodysellsmore
ca.linkedin.com/pub/drew-woolcott/71/68b/312
(905) 689-9223


