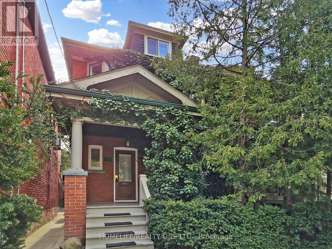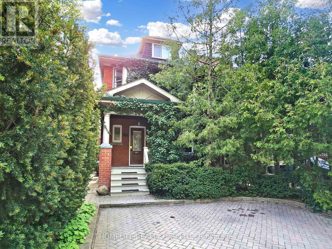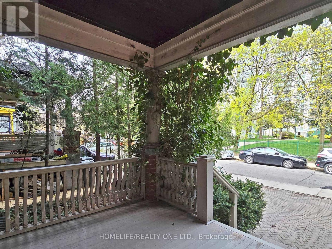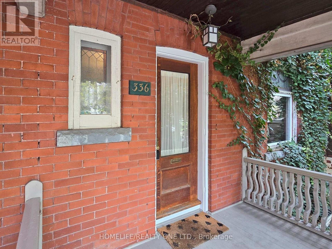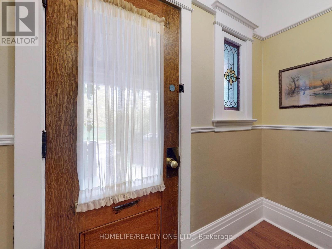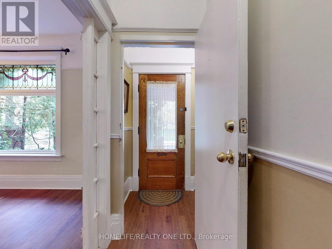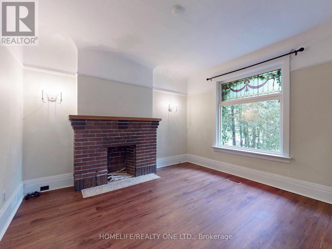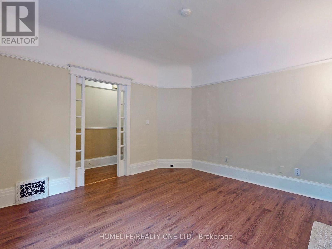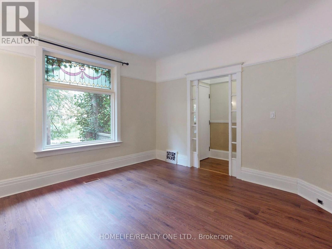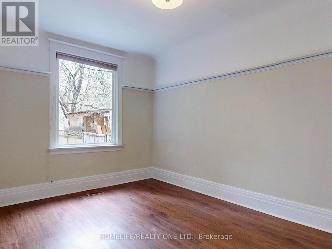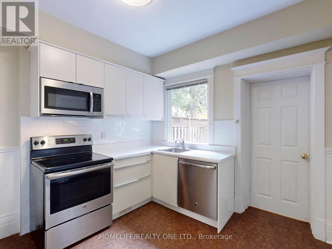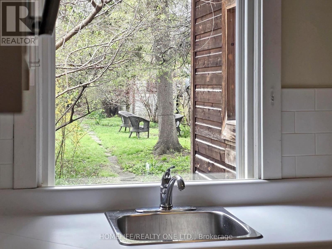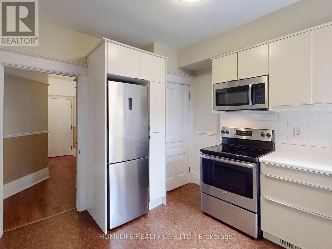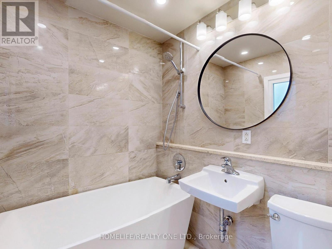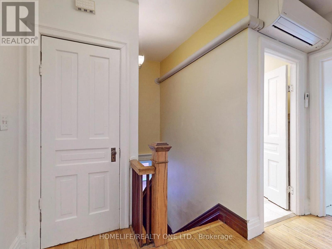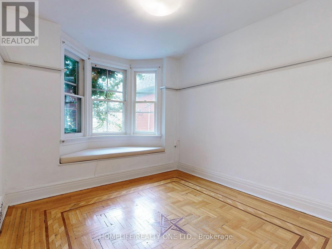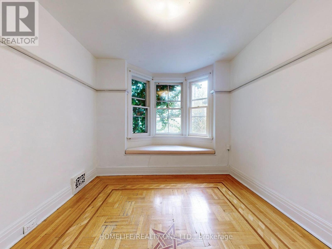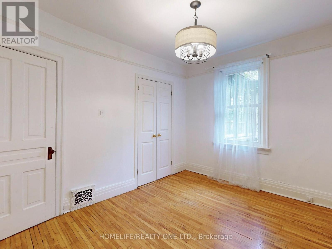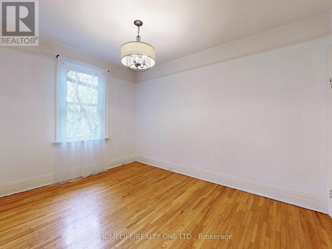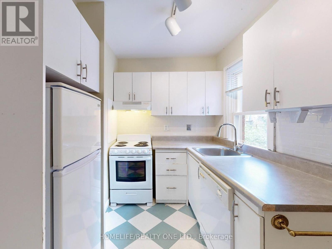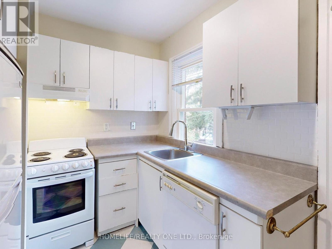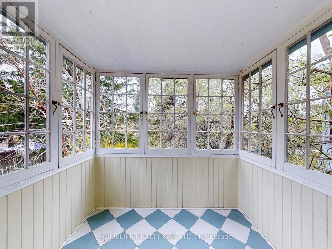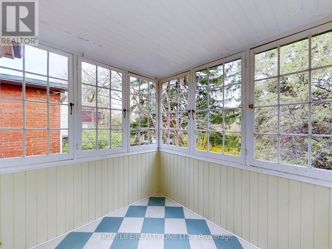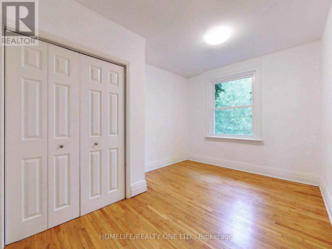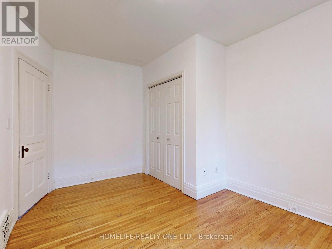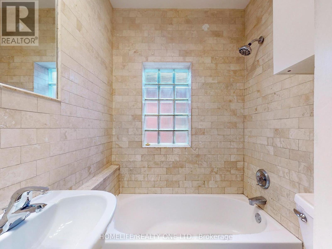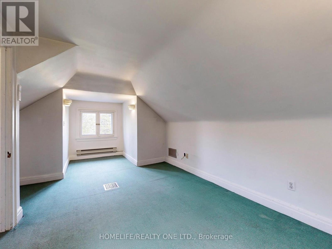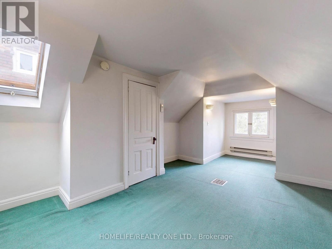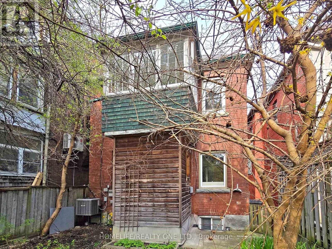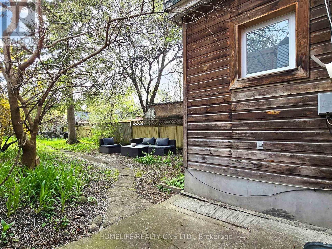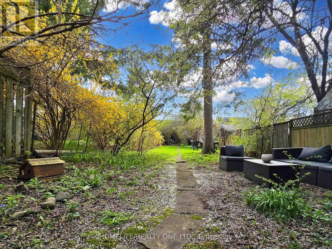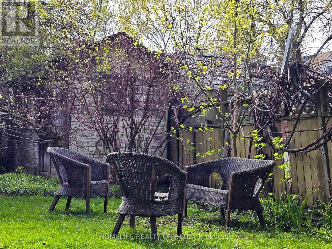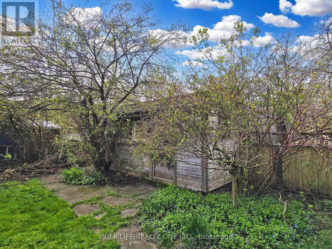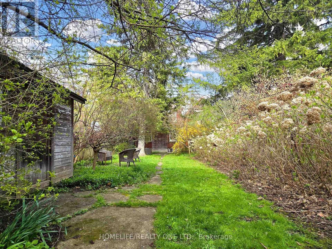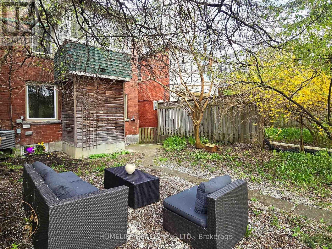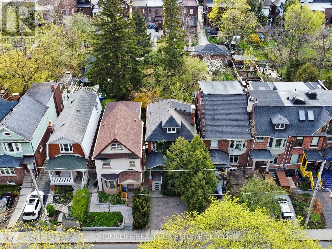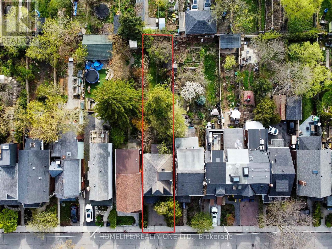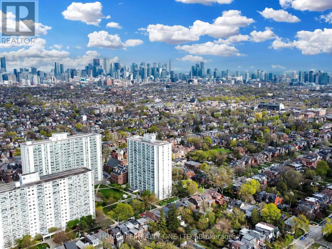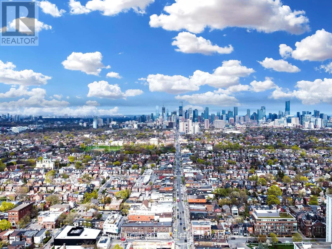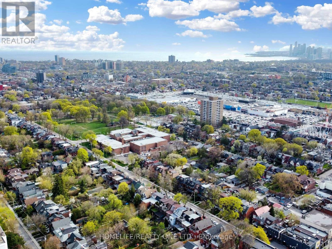336 Rusholme Road Toronto, Ontario M6H 2Z5
$1,775,000
Dufferin Grove Treasure Nestled On Coveted Rusholme Road, This 1905 2 1/2 Storey Solid Brick Detached Sits On Impressive 147 Ft Deep Lot, W/Rare 2-Car Front Pad Parking & Sprawling Sunny Backyard Garden. Featuring 4 + 1 Bedrooms, 3-Full Bathrooms & Finished Basement W/Side Entrance. Proudly Owned By Same Owner For 36 Years, Well Maintained & Cared For W/Many Modern Updates While Preserving Charming Historic Period Details. Currently Set Up As 3-Separate Units, A Turn- Key Investment That Offers Versatile Opportunities For Both Investors & End Users. Add This Gem To Your Portfolio, Comfortably Live In One Suite & Earn Income or Convert To Magnificent Single Family Home. Fantastic Location Surrounded By Most Desirable Amenities, Just Steps To Bloor Street, Dufferin Grove Park & Mall, Farmers Market, Convenience to T.T.C./Subway, Trendy Ossington, College St., Schools & Family Friendly Neighbourhood Makes This Offering A Rare Find. View List of Features, Interactive Tour & Floorplan. **** EXTRAS **** 2-Level 3-Bedroom Upper Unit (Vacant) Walk-Out To Light-Filled Sunroom & 3rd Floor Primary w/Walk-In Closet . Main Level 1-Bedroom Unit (Vacant) w/9 Ceilings, Lower Level 1-Bedroom W/Side Entrance (Tenanted Month-To-Month) (id:24801)
Property Details
| MLS® Number | C8316922 |
| Property Type | Single Family |
| Community Name | Dufferin Grove |
| Parking Space Total | 2 |
Building
| Bathroom Total | 3 |
| Bedrooms Above Ground | 4 |
| Bedrooms Below Ground | 1 |
| Bedrooms Total | 5 |
| Appliances | Dishwasher, Dryer, Microwave, Refrigerator, Stove, Two Washers, Two Stoves, Washer |
| Basement Development | Finished |
| Basement Features | Walk Out |
| Basement Type | N/a (finished) |
| Construction Style Attachment | Detached |
| Cooling Type | Central Air Conditioning |
| Exterior Finish | Brick |
| Heating Fuel | Natural Gas |
| Heating Type | Forced Air |
| Stories Total | 3 |
| Type | House |
| Utility Water | Municipal Water |
Land
| Acreage | No |
| Sewer | Sanitary Sewer |
| Size Irregular | 25 X 147 Ft |
| Size Total Text | 25 X 147 Ft |
Rooms
| Level | Type | Length | Width | Dimensions |
|---|---|---|---|---|
| Second Level | Living Room | 2.95 m | 2.95 m | 2.95 m x 2.95 m |
| Second Level | Dining Room | 3.68 m | 2.79 m | 3.68 m x 2.79 m |
| Second Level | Kitchen | 3.07 m | 2.31 m | 3.07 m x 2.31 m |
| Second Level | Sunroom | 2.46 m | 2.39 m | 2.46 m x 2.39 m |
| Second Level | Bedroom | 4.01 m | 2.92 m | 4.01 m x 2.92 m |
| Third Level | Primary Bedroom | 5.85 m | 3.48 m | 5.85 m x 3.48 m |
| Lower Level | Kitchen | 2.92 m | 2.29 m | 2.92 m x 2.29 m |
| Lower Level | Bedroom | 2.87 m | 2.39 m | 2.87 m x 2.39 m |
| Lower Level | Living Room | 6.43 m | 2.57 m | 6.43 m x 2.57 m |
| Main Level | Living Room | 3.78 m | 3.78 m | 3.78 m x 3.78 m |
| Main Level | Kitchen | 3.63 m | 2.95 m | 3.63 m x 2.95 m |
| Main Level | Bedroom | 4.57 m | 2.97 m | 4.57 m x 2.97 m |
https://www.realtor.ca/real-estate/26862899/336-rusholme-road-toronto-dufferin-grove
Interested?
Contact us for more information
Donald J. Nadeau
Salesperson
www.DonaldNadeau.com

501 Parliament Street
Toronto, Ontario M4X 1P3
(416) 922-5533
(416) 922-5808
www.homeliferealtyone.com
Monika Janusz
Broker
www.MonikaJanusz.com

501 Parliament Street
Toronto, Ontario M4X 1P3
(416) 922-5533
(416) 922-5808
www.homeliferealtyone.com


