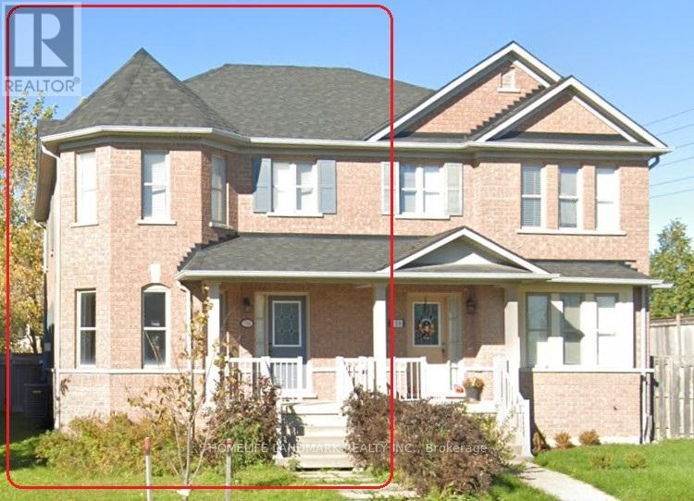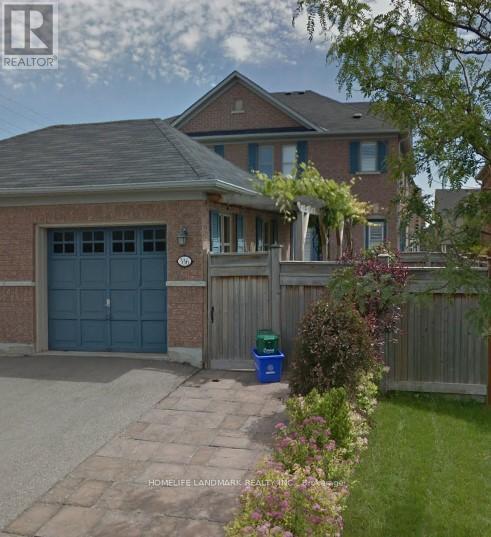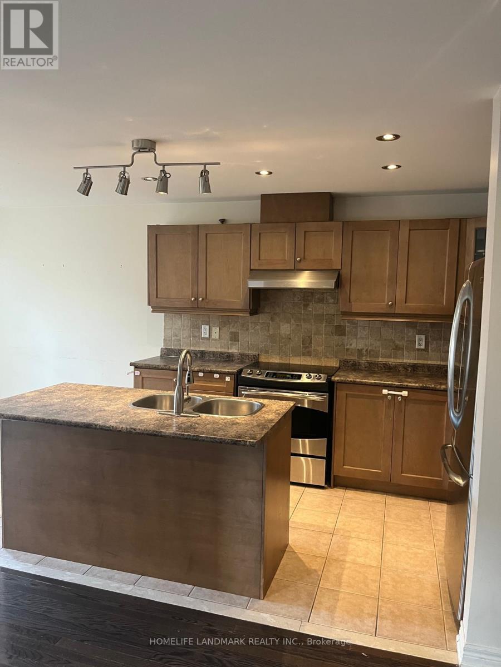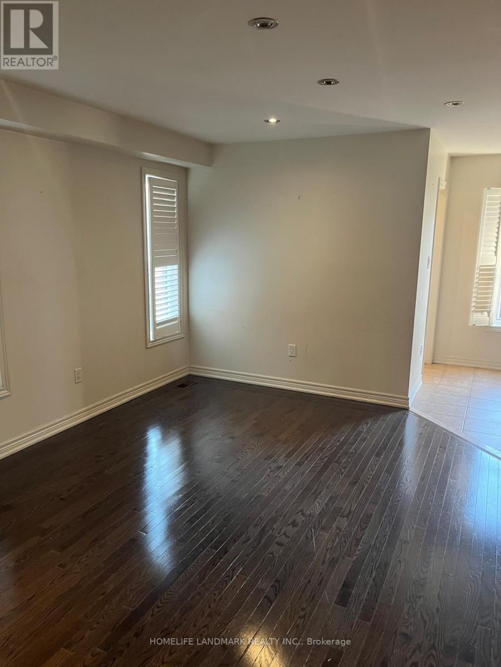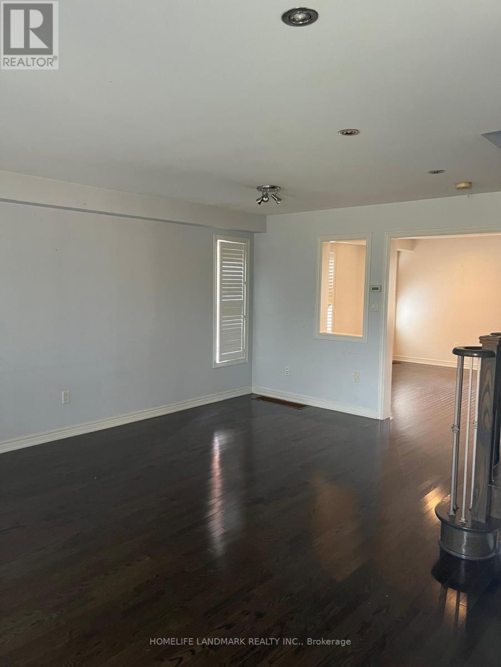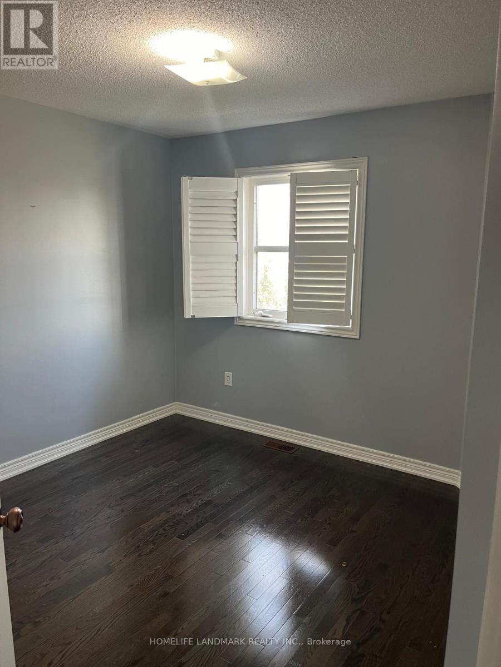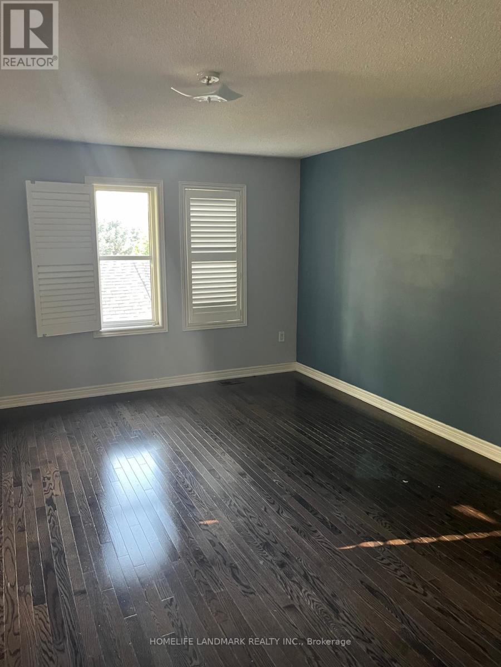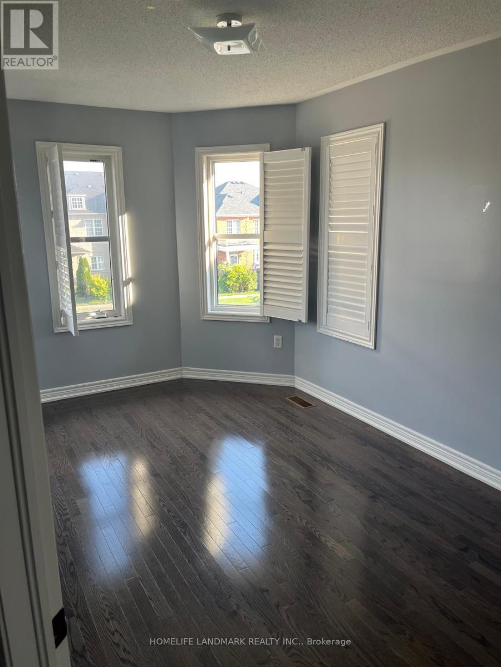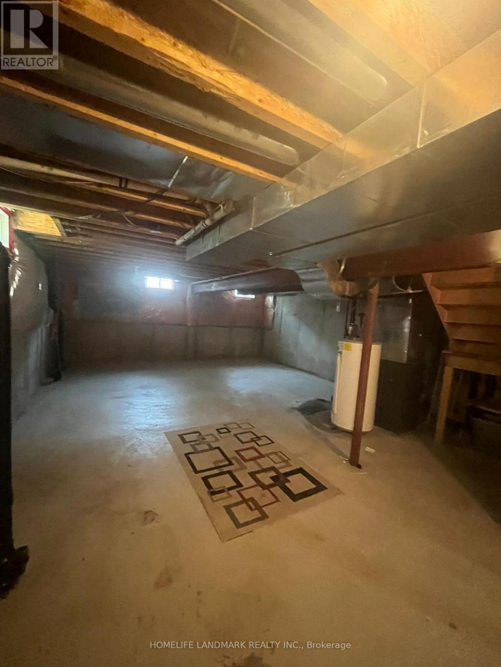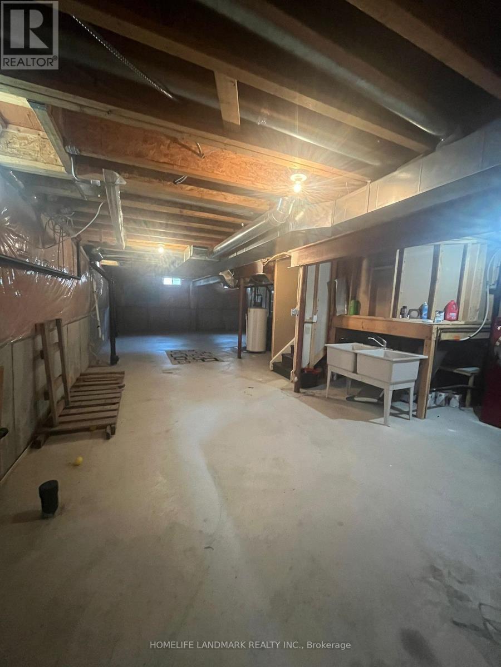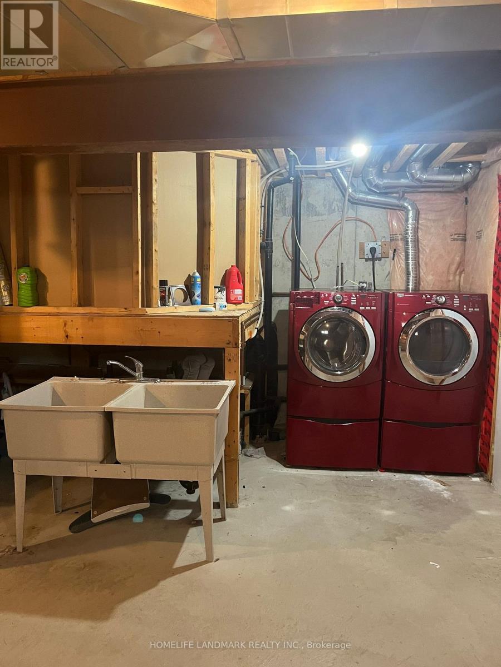336 Drummond Drive Vaughan, Ontario L6A 0A6
3 Bedroom
3 Bathroom
0 - 699 ft2
Fireplace
Central Air Conditioning
Forced Air
$3,500 Monthly
Welcome to this Spacious and Sun-filled 3 Bedroom Semi-Detached in a beautiful Neighbourhood of Maple! Great Access to All Essential Amenities, Walk To Go Train, Bus, School, Park, Shops & More! Minutes To 400 & Wonderland! Approx. 1800 SQFT with Hardwood Floor, Open Concept Layout, Gas Fireplace, Brand new Dishwasher and Stove. (id:24801)
Property Details
| MLS® Number | N12479795 |
| Property Type | Single Family |
| Community Name | Maple |
| Equipment Type | Water Heater |
| Features | Carpet Free |
| Parking Space Total | 3 |
| Rental Equipment Type | Water Heater |
Building
| Bathroom Total | 3 |
| Bedrooms Above Ground | 3 |
| Bedrooms Total | 3 |
| Appliances | Dishwasher, Dryer, Hood Fan, Stove, Washer, Refrigerator |
| Basement Development | Unfinished |
| Basement Type | N/a (unfinished) |
| Construction Style Attachment | Semi-detached |
| Cooling Type | Central Air Conditioning |
| Exterior Finish | Brick |
| Fireplace Present | Yes |
| Fireplace Total | 1 |
| Foundation Type | Concrete |
| Half Bath Total | 1 |
| Heating Fuel | Natural Gas |
| Heating Type | Forced Air |
| Stories Total | 2 |
| Size Interior | 0 - 699 Ft2 |
| Type | House |
| Utility Water | Municipal Water |
Parking
| Detached Garage | |
| Garage |
Land
| Acreage | No |
| Sewer | Sanitary Sewer |
Rooms
| Level | Type | Length | Width | Dimensions |
|---|---|---|---|---|
| Second Level | Primary Bedroom | 5.5 m | 4.5 m | 5.5 m x 4.5 m |
| Second Level | Bedroom 2 | 4.5 m | 3 m | 4.5 m x 3 m |
| Second Level | Bedroom 3 | 3.5 m | 3 m | 3.5 m x 3 m |
| Main Level | Living Room | 4.5 m | 3.5 m | 4.5 m x 3.5 m |
| Main Level | Dining Room | 3.8 m | 3.3 m | 3.8 m x 3.3 m |
| Main Level | Family Room | 4.5 m | 3.5 m | 4.5 m x 3.5 m |
| Main Level | Kitchen | 4 m | 3.5 m | 4 m x 3.5 m |
https://www.realtor.ca/real-estate/29027630/336-drummond-drive-vaughan-maple-maple
Contact Us
Contact us for more information
Majid Asgari Araghi
Salesperson
Homelife Landmark Realty Inc.
7240 Woodbine Ave Unit 103
Markham, Ontario L3R 1A4
7240 Woodbine Ave Unit 103
Markham, Ontario L3R 1A4
(905) 305-1600
(905) 305-1609
www.homelifelandmark.com/


