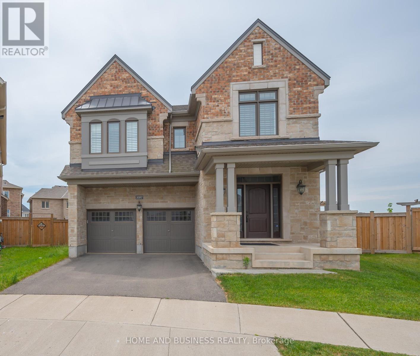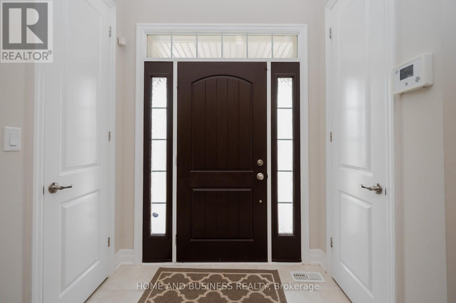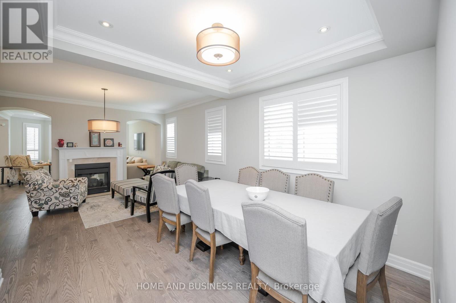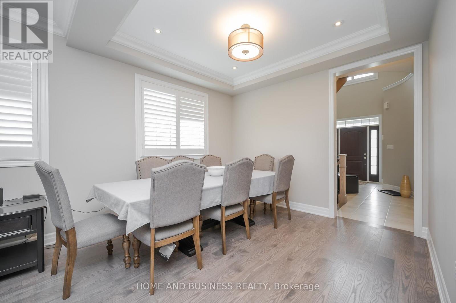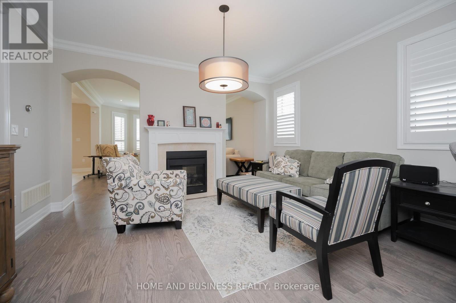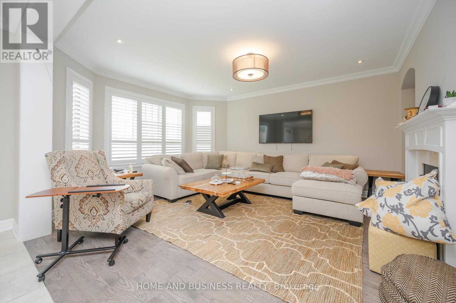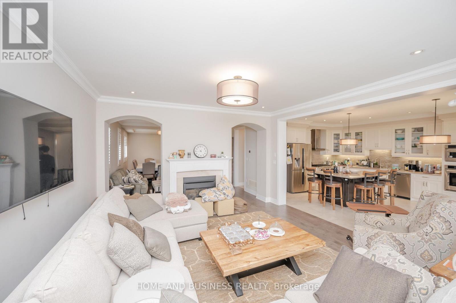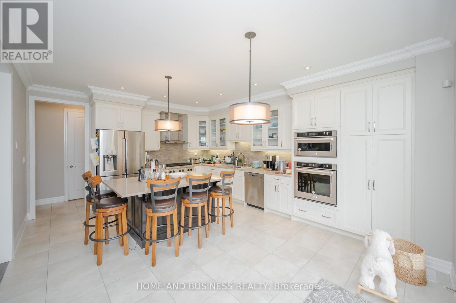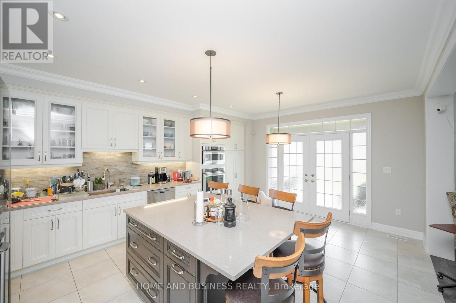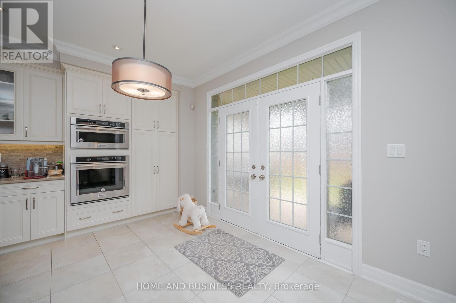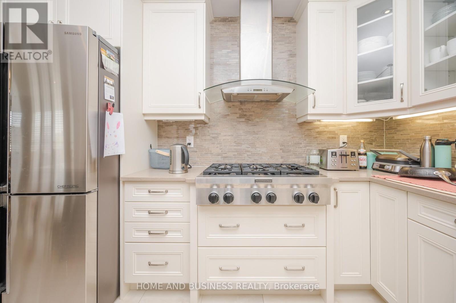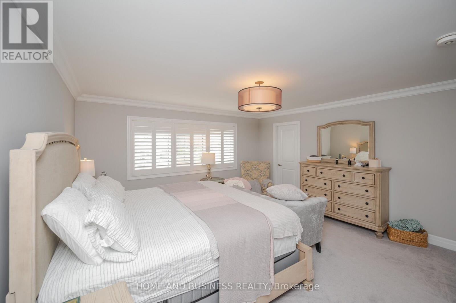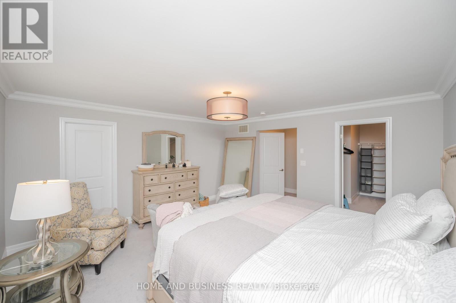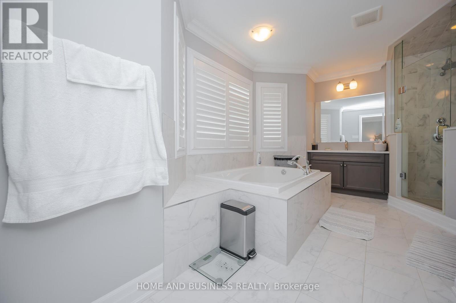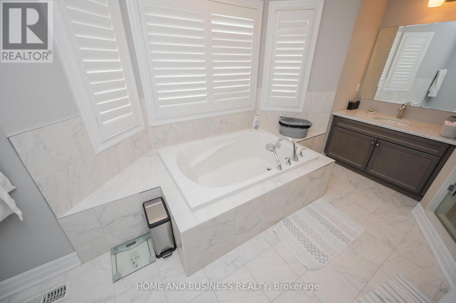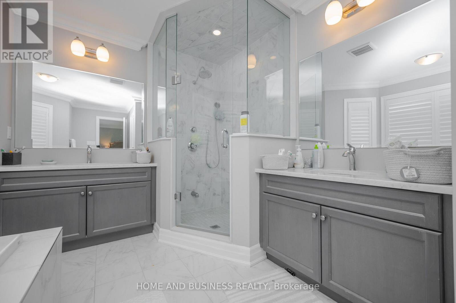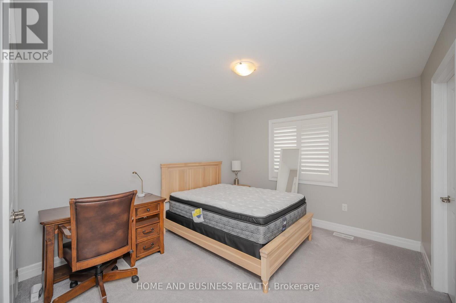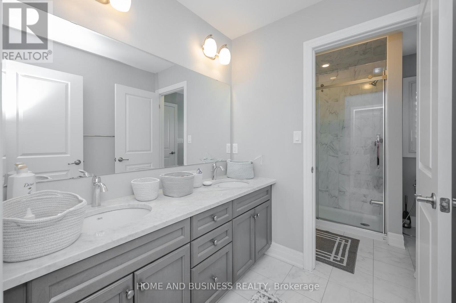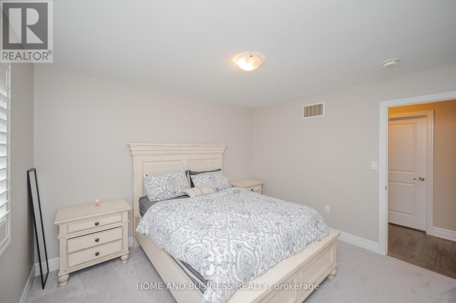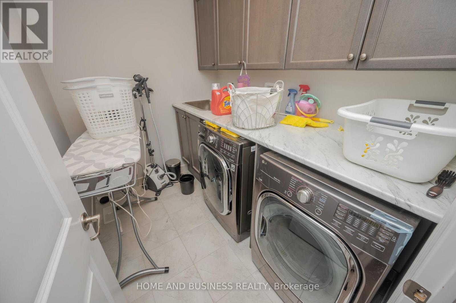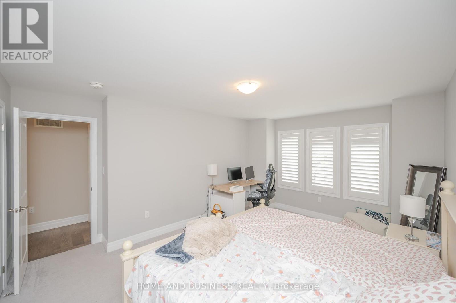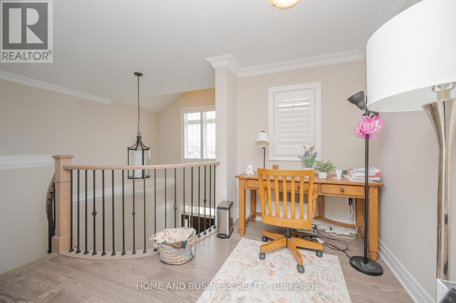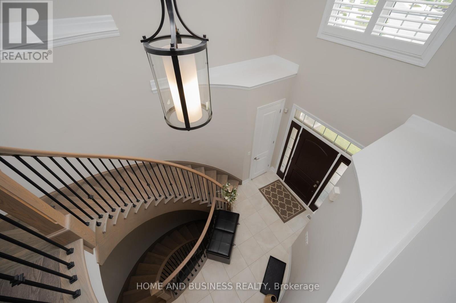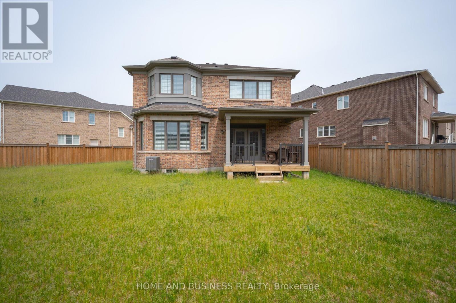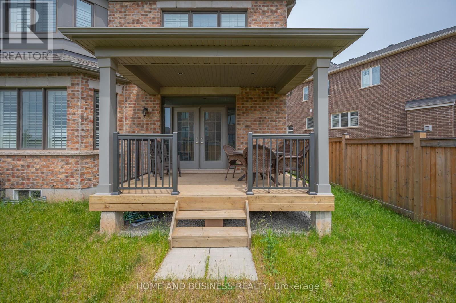3357 Mintwood Circle Oakville, Ontario L6H 0N6
4 Bedroom
4 Bathroom
2,500 - 3,000 ft2
Fireplace
Central Air Conditioning
Forced Air
$5,990 Monthly
Fully Furnished Gorgeous Mattamy 4-Bedrooms Detached Home, Utilities included (Cable TV not included), Fully Upgraded, Good Size Bedrooms, 2 Bedrooms E/Ensuite Washrooms & 1 W/Semi-Ensuite Washroom, Family Rm W/Upgraded Fireplace & TV, Kitchen W/Huge Central Island & Stainless Steel Appls. Laundry in Upper Level. Close to Uptown Core, Schools, Hospitals & Hwys.. Short Term Min 4 Months Rental But can be extended. Newcomers are welcome (id:24801)
Property Details
| MLS® Number | W12448216 |
| Property Type | Single Family |
| Community Name | 1008 - GO Glenorchy |
| Communication Type | High Speed Internet |
| Parking Space Total | 4 |
Building
| Bathroom Total | 4 |
| Bedrooms Above Ground | 4 |
| Bedrooms Total | 4 |
| Appliances | Water Heater, Range, Garage Door Opener Remote(s) |
| Basement Development | Unfinished |
| Basement Type | N/a (unfinished) |
| Construction Style Attachment | Detached |
| Cooling Type | Central Air Conditioning |
| Exterior Finish | Brick |
| Fireplace Present | Yes |
| Flooring Type | Hardwood, Carpeted |
| Foundation Type | Brick |
| Half Bath Total | 1 |
| Heating Fuel | Natural Gas |
| Heating Type | Forced Air |
| Stories Total | 2 |
| Size Interior | 2,500 - 3,000 Ft2 |
| Type | House |
| Utility Water | Municipal Water |
Parking
| Garage |
Land
| Acreage | No |
| Sewer | Sanitary Sewer |
| Size Frontage | 10.45 M |
| Size Irregular | 10.5 M |
| Size Total Text | 10.5 M |
Rooms
| Level | Type | Length | Width | Dimensions |
|---|---|---|---|---|
| Second Level | Primary Bedroom | 4.63 m | 4.57 m | 4.63 m x 4.57 m |
| Second Level | Bedroom 2 | 3.65 m | 3.35 m | 3.65 m x 3.35 m |
| Second Level | Bedroom 3 | 3.65 m | 3.35 m | 3.65 m x 3.35 m |
| Second Level | Bedroom 4 | 3.65 m | 4.39 m | 3.65 m x 4.39 m |
| Main Level | Great Room | 4.45 m | 5.18 m | 4.45 m x 5.18 m |
| Main Level | Dining Room | 4.45 m | 3.65 m | 4.45 m x 3.65 m |
| Main Level | Kitchen | 4.5 m | 2.93 m | 4.5 m x 2.93 m |
Utilities
| Electricity | Installed |
| Sewer | Installed |
Contact Us
Contact us for more information
Hisham Atyani
Salesperson
Home And Business Realty
4080 Confederation Pkwy #202
Mississauga, Ontario L5B 0G1
4080 Confederation Pkwy #202
Mississauga, Ontario L5B 0G1
(905) 948-5848
homeandbusinessrealty.ca/


