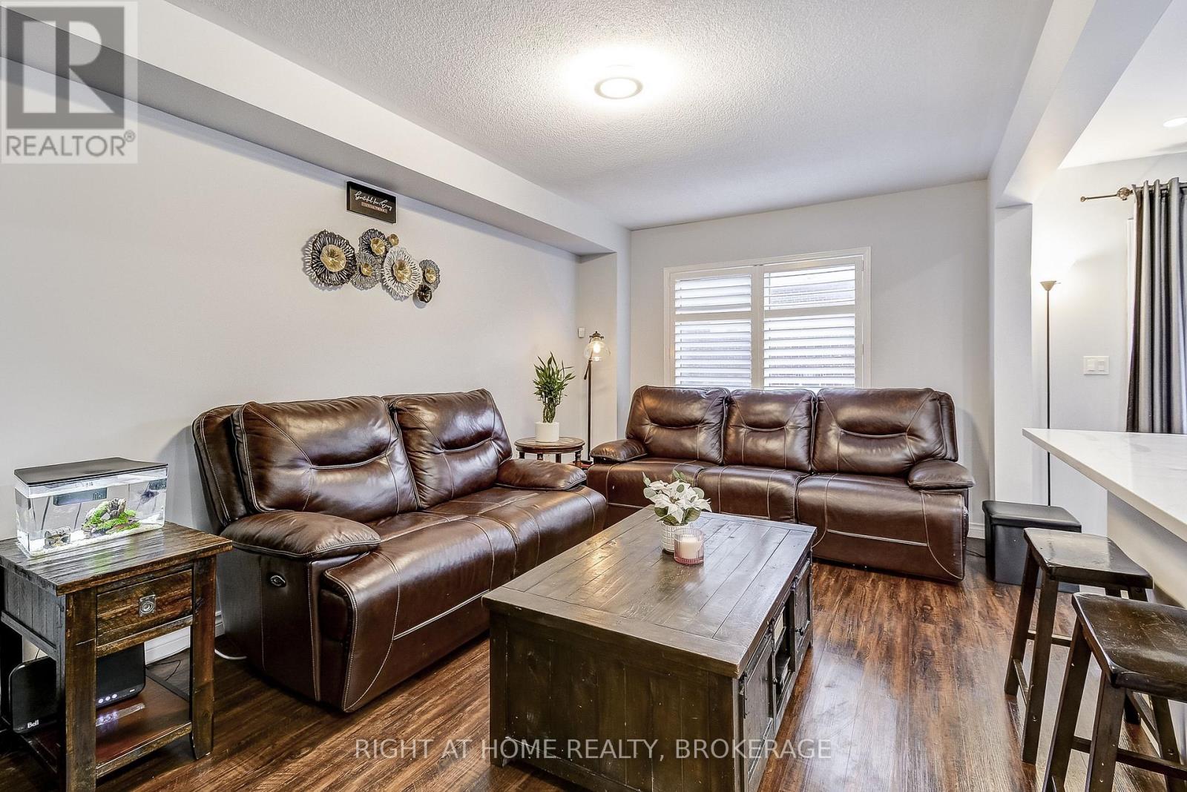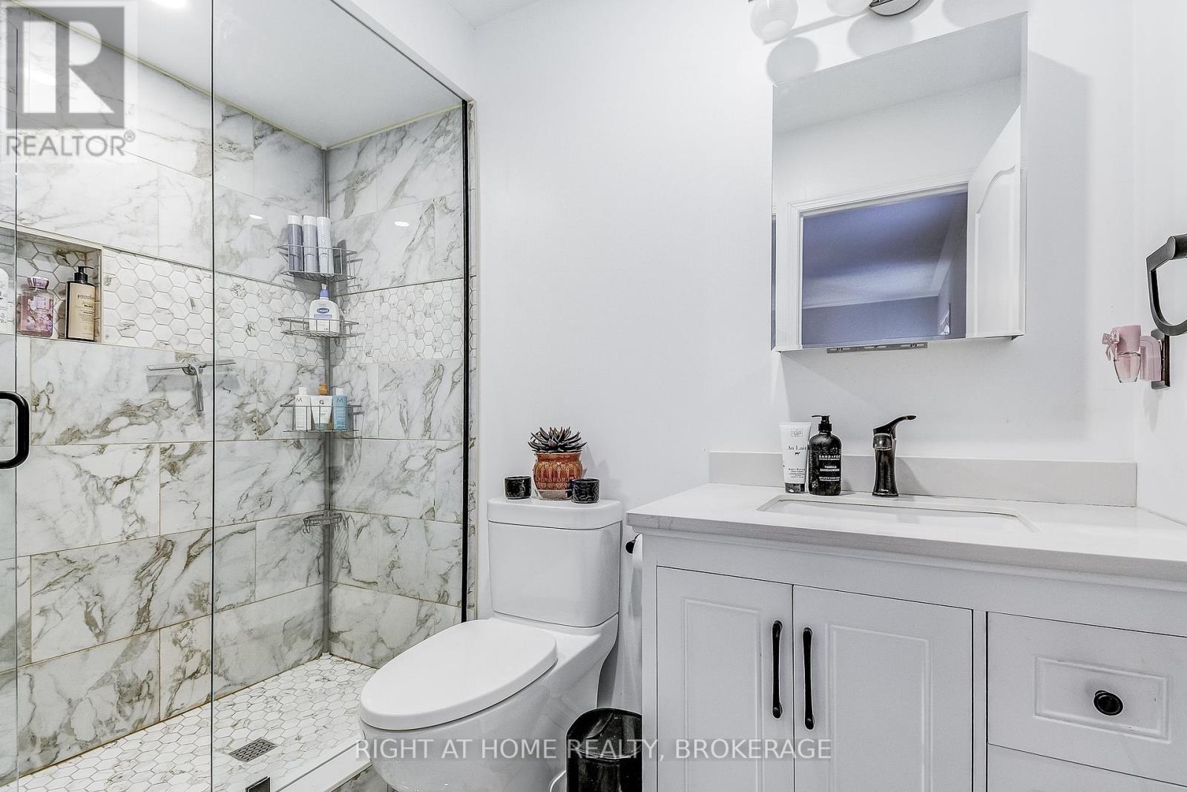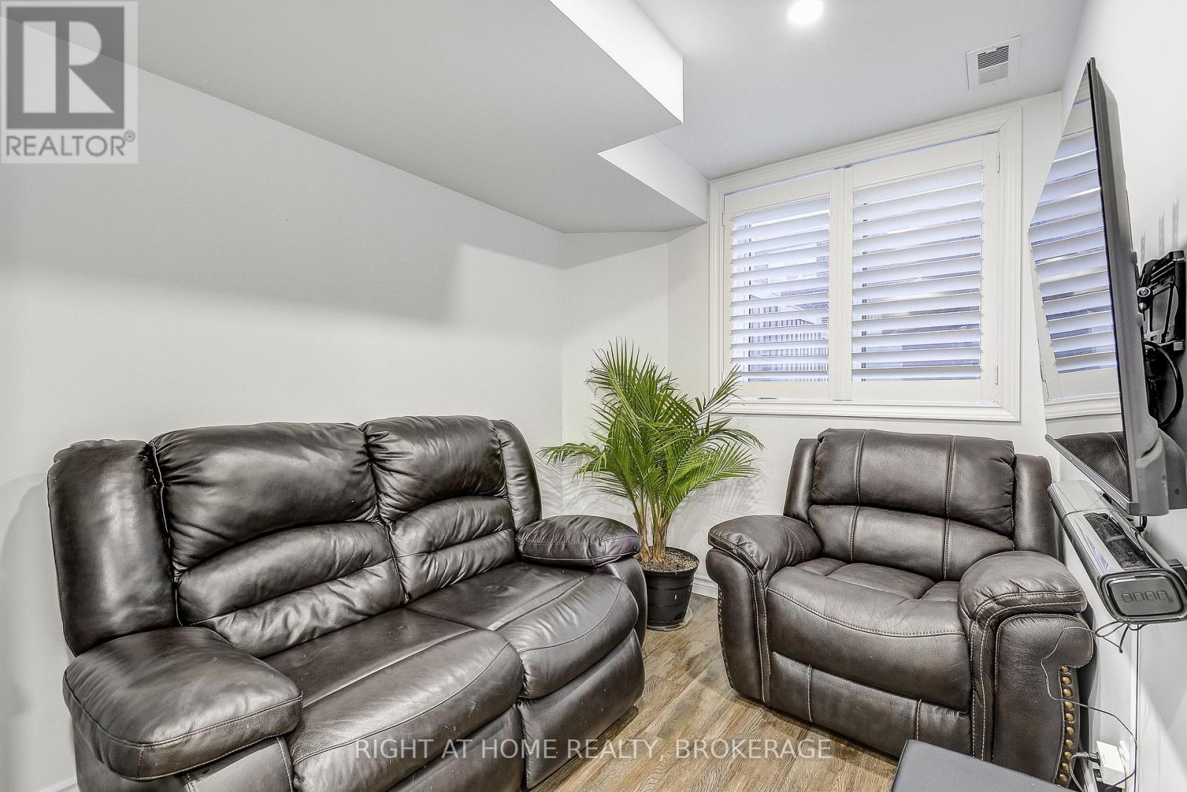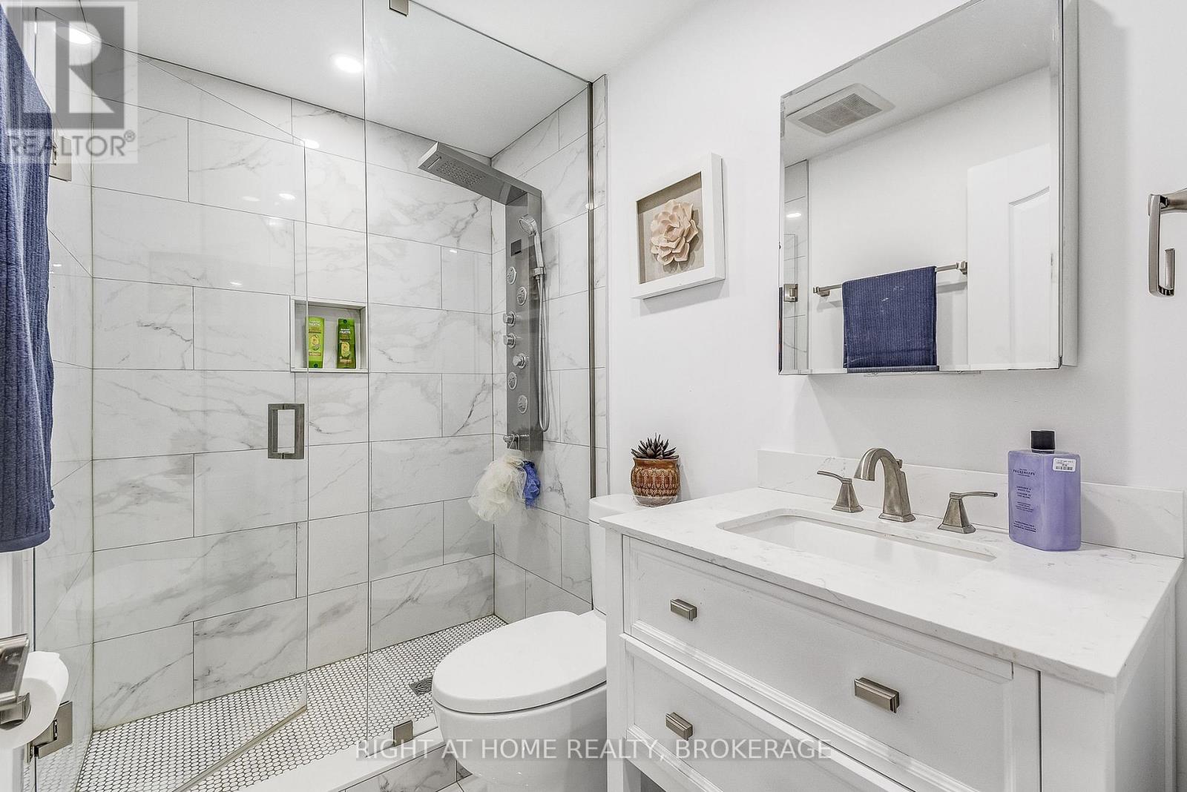3354 Mikalda Road Burlington, Ontario L7M 0K9
$999,000
Welcome to this beautiful 'Freehold townhouse' in the highly sought-after Alton village community. 3 plus 1 bedrooms, 3.5 updated bathrooms. This lovely family home boasts an open concept layout with large updated kitchen, designed with high end stainless steel appliances, a breakfast bar, and an eat-in breakfast area overlooking your private fenced backyard. Generously sized bright living room with California shutters. Upstairs boasts 3 large Bedrooms; the amazing Primary bedroom offering a true retreat with a 3pc ensuite and a large walk-in closet . 2 more bedrooms down the hall and a shared 4pc bath. The basement provides an extra Bedroom with custom made closet and 3pc bathroom with home office or a family room , The fenced backyard completes this home with a gazebo , perfect for hosting summer BBQ's or relaxing on those warm summer afternoons with friends and family. Convenient 1 car garage with inside entry and an extra wide driveway for 2 cars . Exceptional location with close proximity to all amenities including: hwy 407, Walmart, LA Fitness & Goodlife, Shoppers Drug Mart, Fortinos, Winners, Restaurants, top ranked schools, and more! Don't miss this Opportunity! **** EXTRAS **** Recent upgrades include Kitchen and bathrooms updates & freshly painted throughout the main floor. (id:24801)
Open House
This property has open houses!
2:00 pm
Ends at:4:00 pm
2:00 pm
Ends at:4:00 pm
Property Details
| MLS® Number | W11948340 |
| Property Type | Single Family |
| Community Name | Alton |
| Parking Space Total | 3 |
Building
| Bathroom Total | 4 |
| Bedrooms Above Ground | 3 |
| Bedrooms Below Ground | 1 |
| Bedrooms Total | 4 |
| Appliances | Dishwasher, Dryer, Microwave, Refrigerator, Stove, Washer |
| Basement Development | Finished |
| Basement Type | N/a (finished) |
| Construction Style Attachment | Attached |
| Cooling Type | Central Air Conditioning |
| Exterior Finish | Brick |
| Flooring Type | Laminate |
| Foundation Type | Brick |
| Half Bath Total | 1 |
| Heating Fuel | Natural Gas |
| Heating Type | Forced Air |
| Stories Total | 2 |
| Size Interior | 1,100 - 1,500 Ft2 |
| Type | Row / Townhouse |
| Utility Water | Municipal Water |
Parking
| Attached Garage |
Land
| Acreage | No |
| Sewer | Sanitary Sewer |
| Size Depth | 91 Ft ,1 In |
| Size Frontage | 21 Ft ,4 In |
| Size Irregular | 21.4 X 91.1 Ft |
| Size Total Text | 21.4 X 91.1 Ft|under 1/2 Acre |
| Zoning Description | Residential |
Rooms
| Level | Type | Length | Width | Dimensions |
|---|---|---|---|---|
| Second Level | Primary Bedroom | 4.53 m | 3.8 m | 4.53 m x 3.8 m |
| Second Level | Bedroom 2 | 3.08 m | 2.96 m | 3.08 m x 2.96 m |
| Second Level | Bedroom 3 | 3.05 m | 3.67 m | 3.05 m x 3.67 m |
| Basement | Bedroom | 3.67 m | 3.58 m | 3.67 m x 3.58 m |
| Basement | Family Room | 2.23 m | 2.69 m | 2.23 m x 2.69 m |
| Basement | Office | 2.8 m | 1.86 m | 2.8 m x 1.86 m |
| Main Level | Foyer | 2.38 m | 1.92 m | 2.38 m x 1.92 m |
| Main Level | Living Room | 3.04 m | 5.07 m | 3.04 m x 5.07 m |
| Main Level | Dining Room | 3 m | 2.49 m | 3 m x 2.49 m |
https://www.realtor.ca/real-estate/27861060/3354-mikalda-road-burlington-alton-alton
Contact Us
Contact us for more information
Dina Gorgis
Salesperson
(905) 616-1767
www.dgorgishome.ca/
www.facebook.com/DGHOMES.ca
www.linkedin.com/in/dgorgis
(905) 637-1700
www.rightathomerealtycom/



































