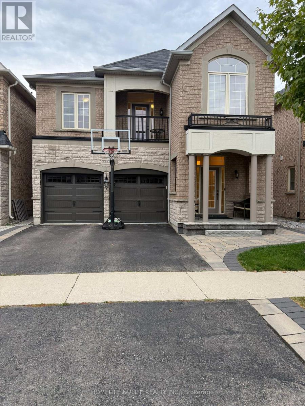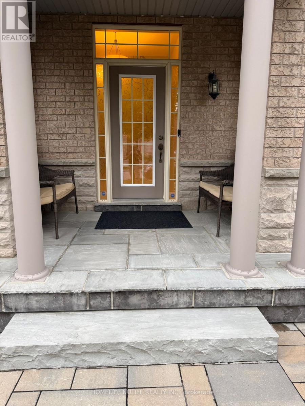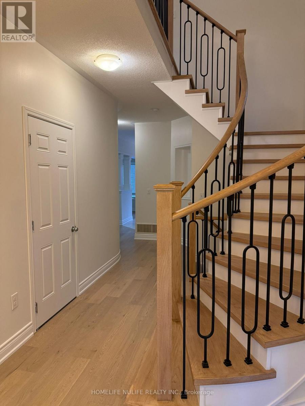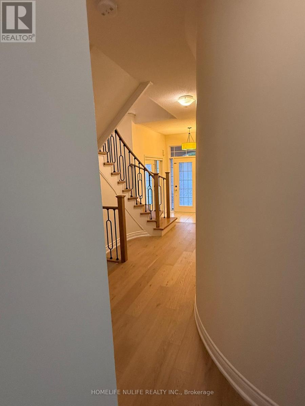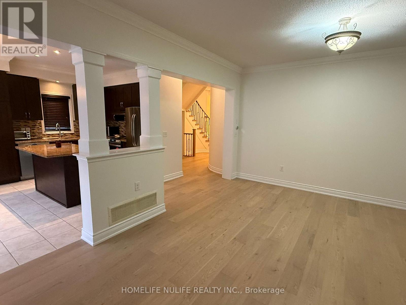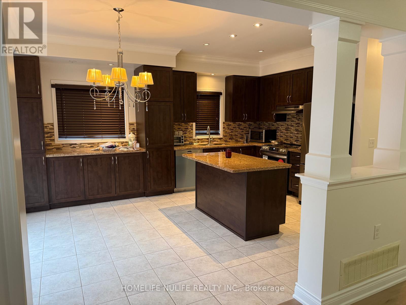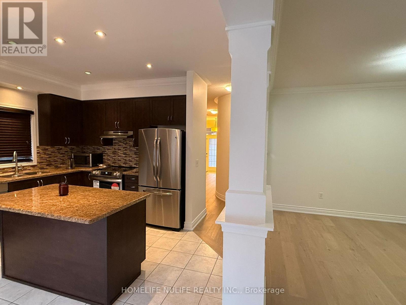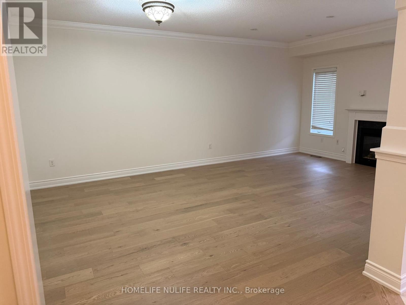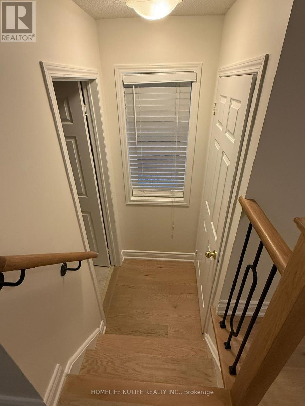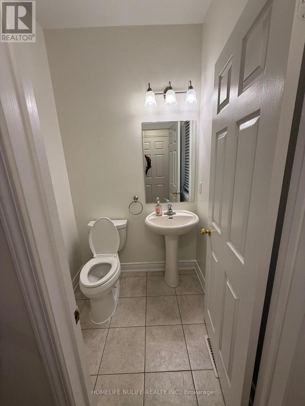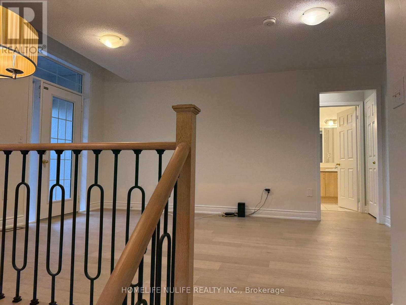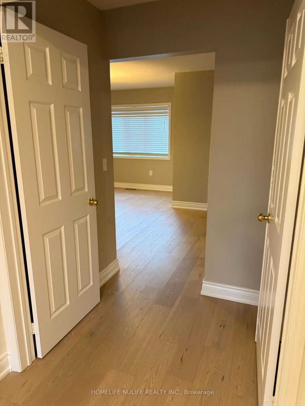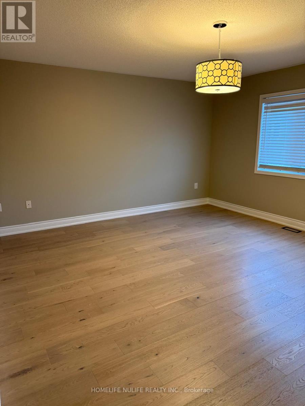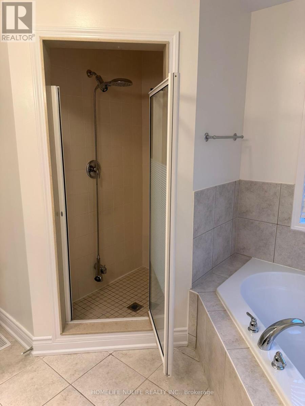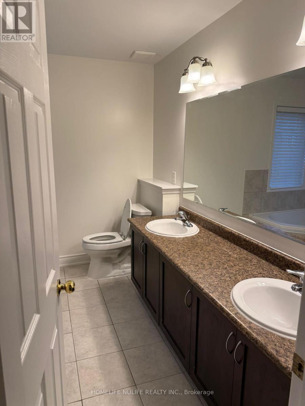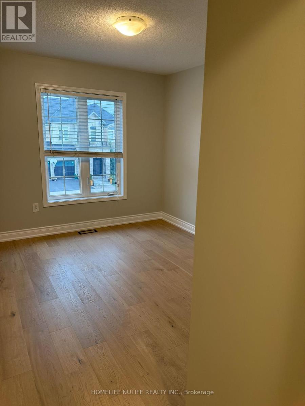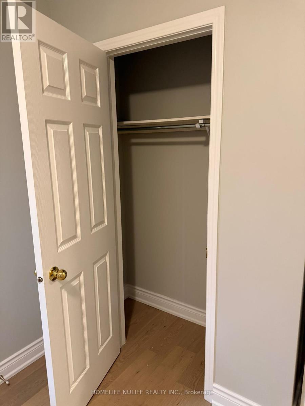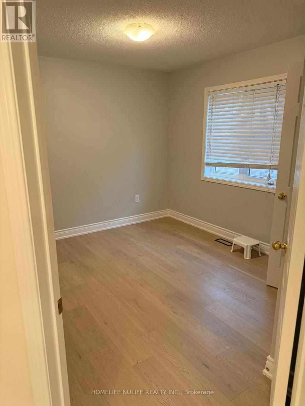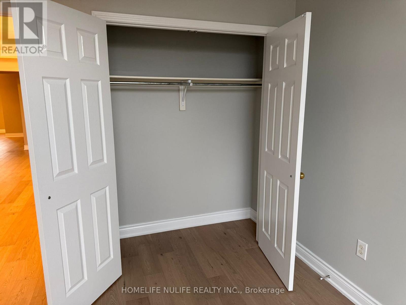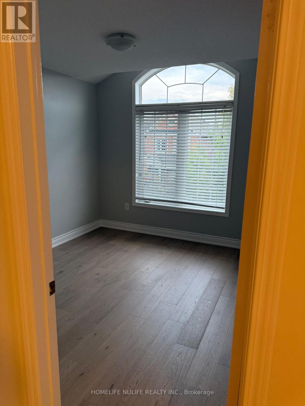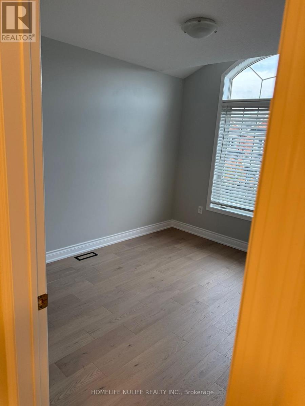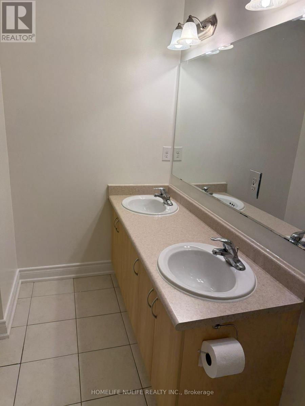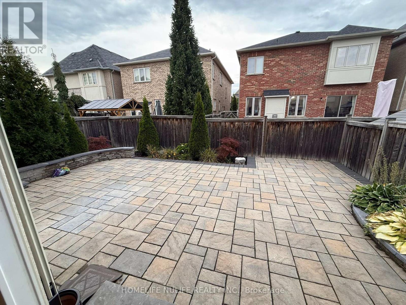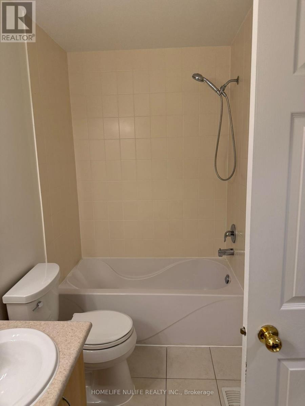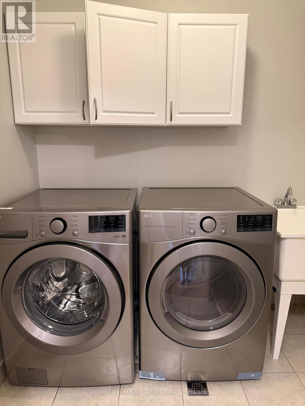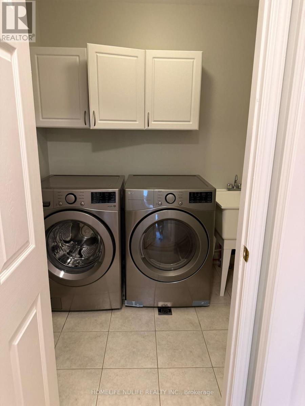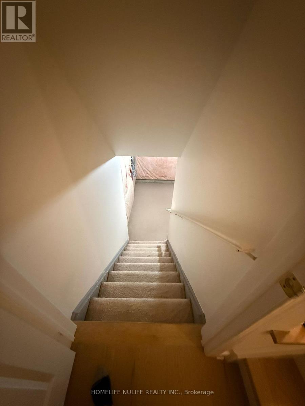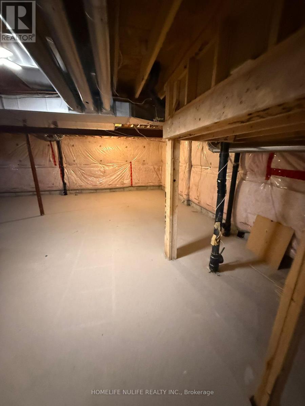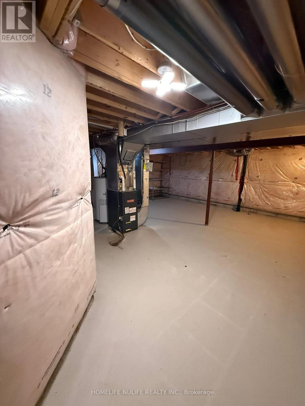3353 Minerva Way Burlington, Ontario L7M 0L4
$4,200 Monthly
Detached 4-Bedroom Home with Double Garage in Burlington's Sought-After Alton Community! Beautifully upgraded and freshly painted, this move-in ready home offers open-concept living, an espresso kitchen with granite countertops and marble backsplash. Upstairs, the primary retreat offers his-and-hers closets and a spa-like 5-piece ensuite with a standalone tub, glass shower, and double vanity. The three additional bedrooms are generously sized, filled with natural light, and provide ample storage, while the main 5-piece bathroom also includes a double vanity for added convenience. Backyard is fully interlocked with stone no grass, low maintenance, perfect for entertaining. Steps from top-rated schools, parks, and all amenities. (id:24801)
Property Details
| MLS® Number | W12423037 |
| Property Type | Single Family |
| Community Name | Alton |
| Equipment Type | Water Heater |
| Features | Carpet Free, Sump Pump |
| Parking Space Total | 4 |
| Rental Equipment Type | Water Heater |
| Structure | Patio(s), Porch |
Building
| Bathroom Total | 3 |
| Bedrooms Above Ground | 4 |
| Bedrooms Total | 4 |
| Amenities | Fireplace(s) |
| Appliances | Garage Door Opener Remote(s), Dishwasher, Dryer, Garage Door Opener, Stove, Washer, Window Coverings, Refrigerator |
| Basement Development | Unfinished |
| Basement Type | N/a (unfinished) |
| Construction Style Attachment | Detached |
| Cooling Type | Central Air Conditioning |
| Exterior Finish | Brick, Brick Facing |
| Fireplace Present | Yes |
| Fireplace Total | 1 |
| Flooring Type | Hardwood |
| Foundation Type | Concrete |
| Half Bath Total | 1 |
| Heating Fuel | Natural Gas |
| Heating Type | Forced Air |
| Stories Total | 2 |
| Size Interior | 2,000 - 2,500 Ft2 |
| Type | House |
| Utility Water | Municipal Water |
Parking
| Garage |
Land
| Acreage | No |
| Sewer | Sanitary Sewer |
| Size Depth | 85 Ft ,3 In |
| Size Frontage | 36 Ft ,1 In |
| Size Irregular | 36.1 X 85.3 Ft |
| Size Total Text | 36.1 X 85.3 Ft |
Rooms
| Level | Type | Length | Width | Dimensions |
|---|---|---|---|---|
| Lower Level | Recreational, Games Room | 8.48 m | 6.2 m | 8.48 m x 6.2 m |
| Main Level | Living Room | 6.32 m | 4.22 m | 6.32 m x 4.22 m |
| Main Level | Kitchen | 4.09 m | 2.57 m | 4.09 m x 2.57 m |
| Main Level | Eating Area | 4.09 m | 2.69 m | 4.09 m x 2.69 m |
| Upper Level | Primary Bedroom | 4.65 m | 4.24 m | 4.65 m x 4.24 m |
| Upper Level | Bedroom 2 | 3.84 m | 3.05 m | 3.84 m x 3.05 m |
| Upper Level | Bedroom 3 | 4.14 m | 3.05 m | 4.14 m x 3.05 m |
| Upper Level | Bedroom 4 | 3.38 m | 2.95 m | 3.38 m x 2.95 m |
| Upper Level | Family Room | 4.9 m | 3.51 m | 4.9 m x 3.51 m |
https://www.realtor.ca/real-estate/28905228/3353-minerva-way-burlington-alton-alton
Contact Us
Contact us for more information
Anant Jain
Salesperson
219 Dundas St E #2
Waterdown, Ontario L8B 1V9
(905) 689-9898
www.homelifenulife.com/


