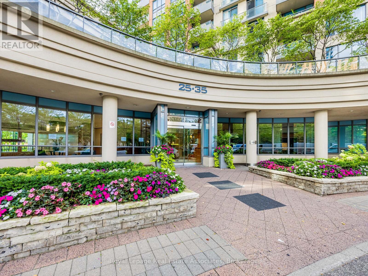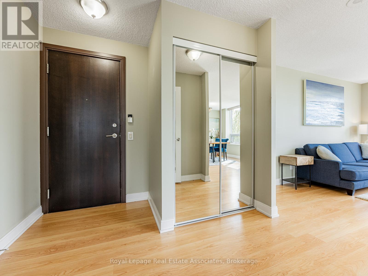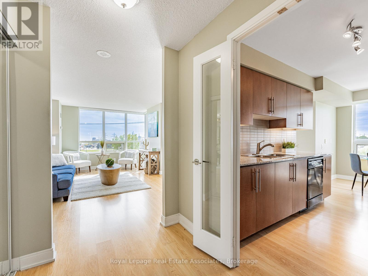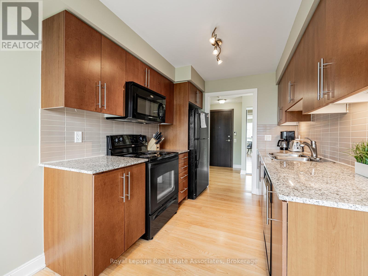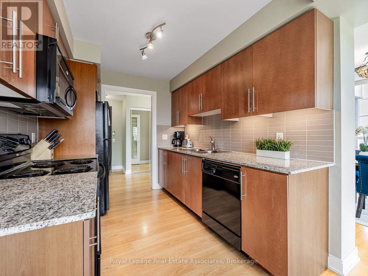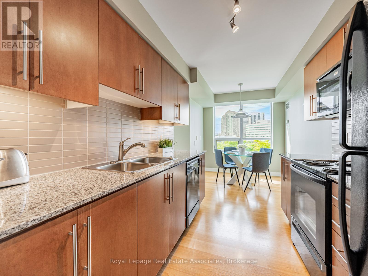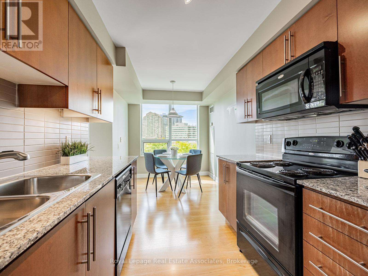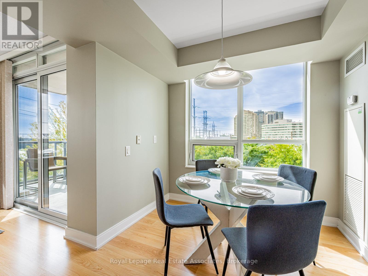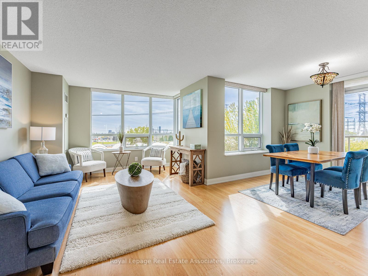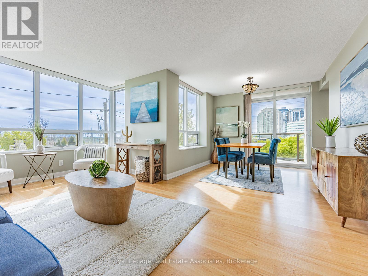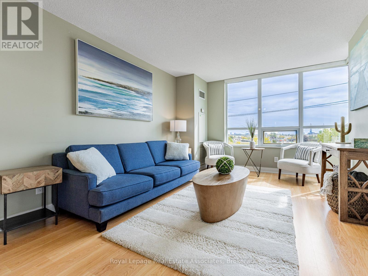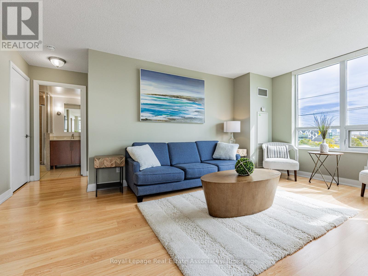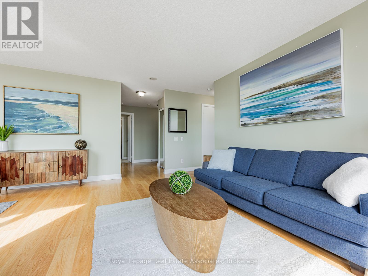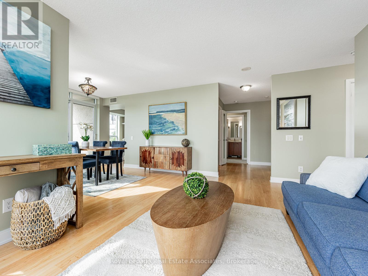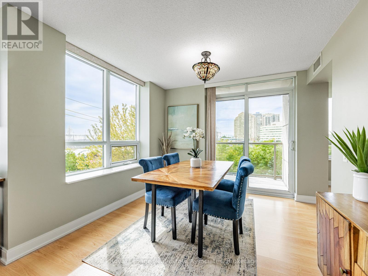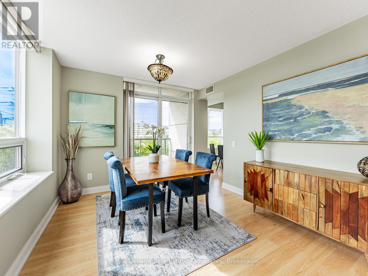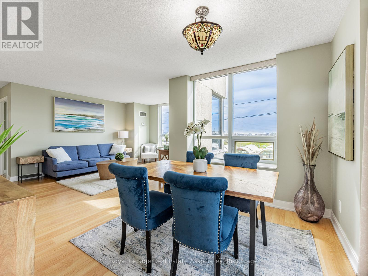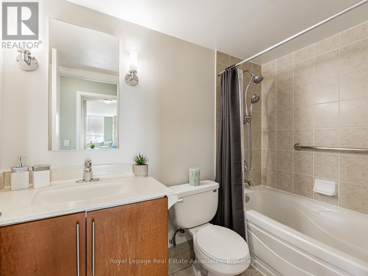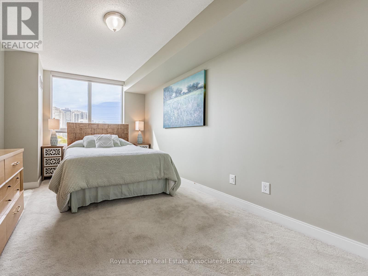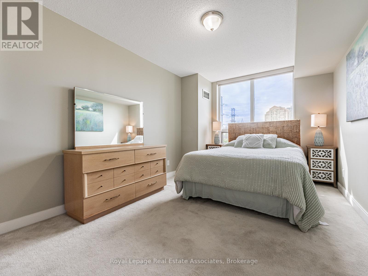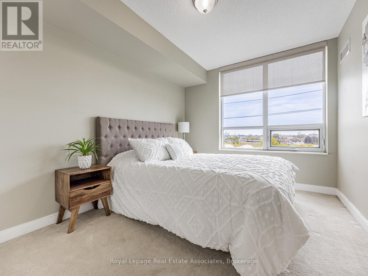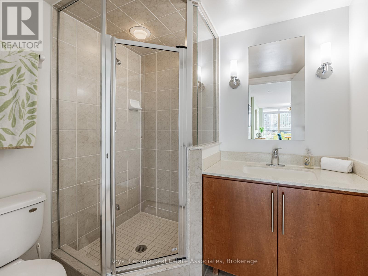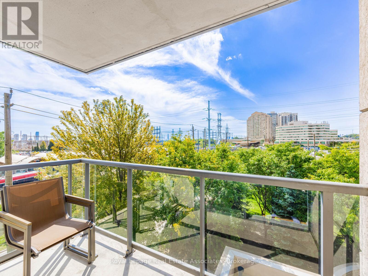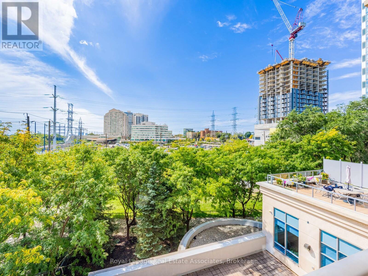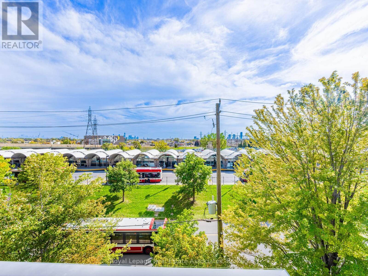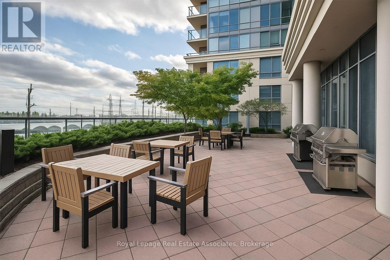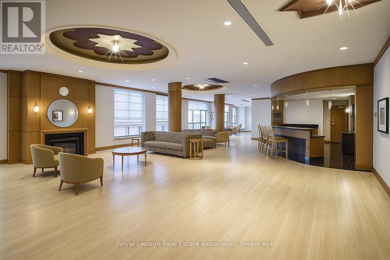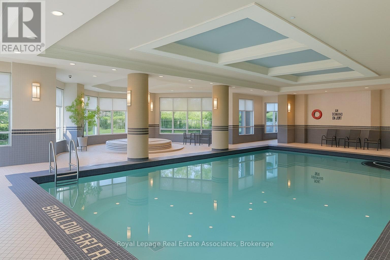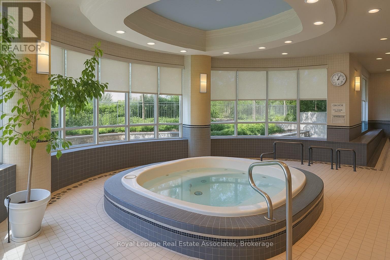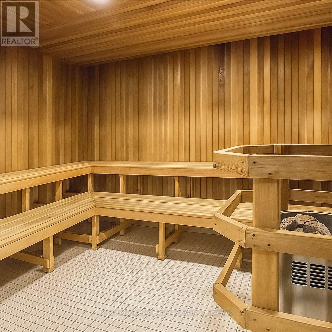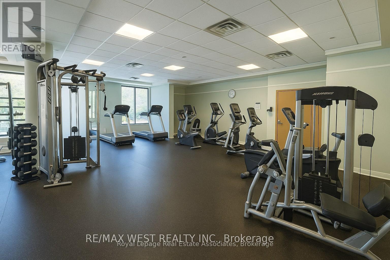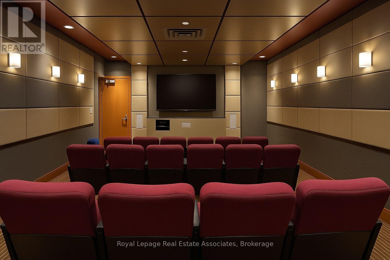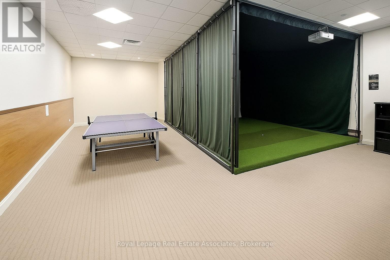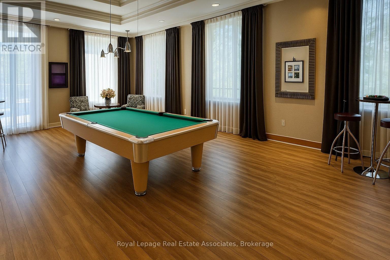335 - 35 Viking Lane Toronto, Ontario M9B 0A2
$770,000Maintenance, Heat, Parking, Water
$909.88 Monthly
Maintenance, Heat, Parking, Water
$909.88 MonthlyThis bright and stylish 2bed/2bath corner unit features over 1,000 square feet of open concept living space that combines modern design, everyday comfort, and unbeatable convenience. The kitchen shines with extended cabinetry and granite countertops, complete with a sun-filled breakfast nook framed by city views, and a seamless flow into the dining room. The open-concept living and dining area is flooded with natural light through walls of windows, and is exceptionally spacious, creating a warm and welcoming atmosphere that is perfect for hosting. Two generously sized bedrooms provide quiet retreats, each with oversized windows and soothing tones. The primary bedroom features a spacious floorplan that provides ample closet space, with both a main closet and oversized walk-in closet, as well as a private ensuite bathroom. An abundance of amenities are available in Tridel's highly sought-after "Nuvo at Essex", including a fully equipped gym, billiards room, swimming pool w/steam room and sauna, theatre, golf simulator, guest suites, bicycle storage, and more. a pool and gym that include both a sauna and steam room. Located just steps from the Kipling Subway Transit Hub, this sophisticated condo pairs upscale urban living with everyday convenience. Enjoy effortless access to premium shopping destinations such as Farm Boy, Six Points Plaza, and Sherway Gardens, along with seamless connectivity to Highways 427, Gardiner, and 401. Whether commuting, dining, or exploring the city, everything you need is right at your doorstep. Don't miss this rare opportunity to call this exclusive suite your next home. (id:24801)
Property Details
| MLS® Number | W12444787 |
| Property Type | Single Family |
| Community Name | Islington-City Centre West |
| Community Features | Pet Restrictions |
| Features | Balcony, Guest Suite, Atrium/sunroom |
| Parking Space Total | 1 |
Building
| Bathroom Total | 2 |
| Bedrooms Above Ground | 2 |
| Bedrooms Total | 2 |
| Amenities | Storage - Locker |
| Appliances | Dishwasher, Dryer, Stove, Washer, Refrigerator |
| Cooling Type | Central Air Conditioning |
| Exterior Finish | Concrete |
| Heating Fuel | Natural Gas |
| Heating Type | Forced Air |
| Size Interior | 1,000 - 1,199 Ft2 |
| Type | Apartment |
Parking
| Underground | |
| Garage |
Land
| Acreage | No |
Rooms
| Level | Type | Length | Width | Dimensions |
|---|---|---|---|---|
| Main Level | Kitchen | 2.49 m | 2.44 m | 2.49 m x 2.44 m |
| Main Level | Eating Area | 1.91 m | 2.44 m | 1.91 m x 2.44 m |
| Main Level | Dining Room | 2.79 m | 3 m | 2.79 m x 3 m |
| Main Level | Living Room | 3.38 m | 5.26 m | 3.38 m x 5.26 m |
| Main Level | Primary Bedroom | 6.4 m | 3.05 m | 6.4 m x 3.05 m |
| Main Level | Bedroom 2 | 2.79 m | 3.38 m | 2.79 m x 3.38 m |
Contact Us
Contact us for more information
Andrew Frank Tamburello
Salesperson
www.thefutureyouwant.ca/
www.facebook.com/AndrewTamburelloandCo
1939 Ironoak Way #101
Oakville, Ontario L6H 3V8
(905) 949-8866
(905) 949-6262


