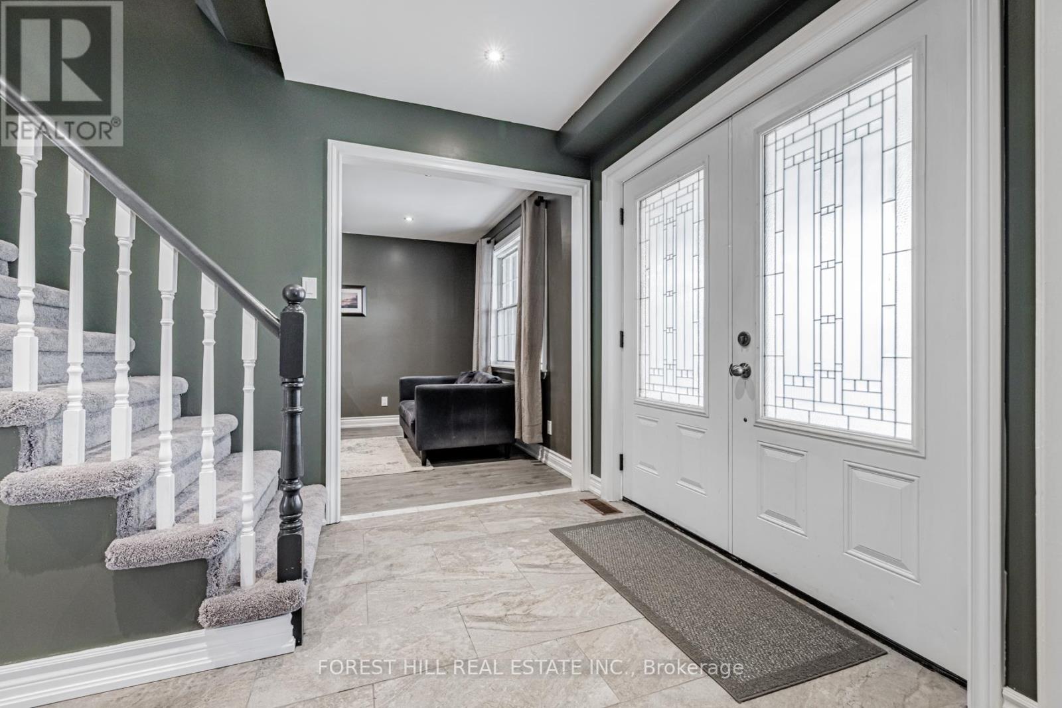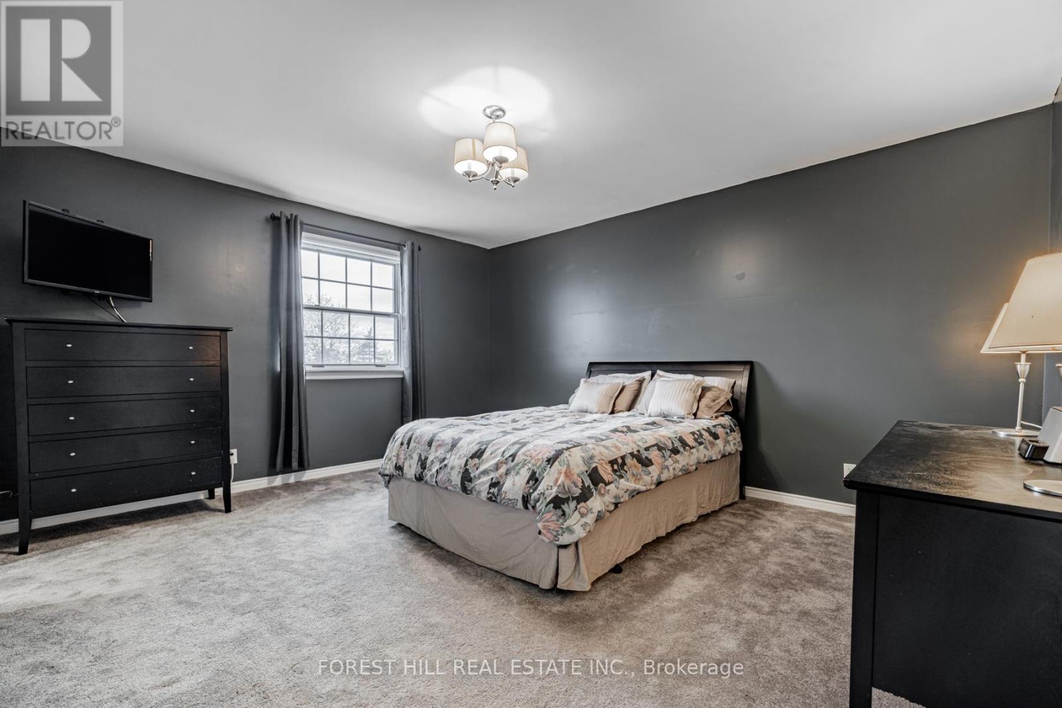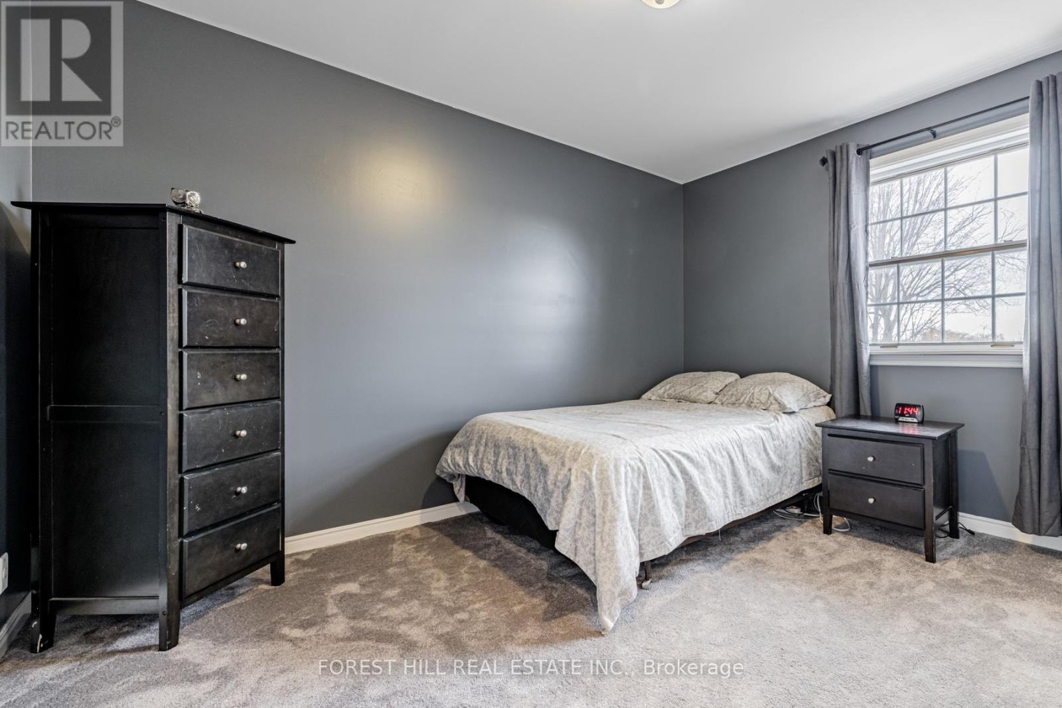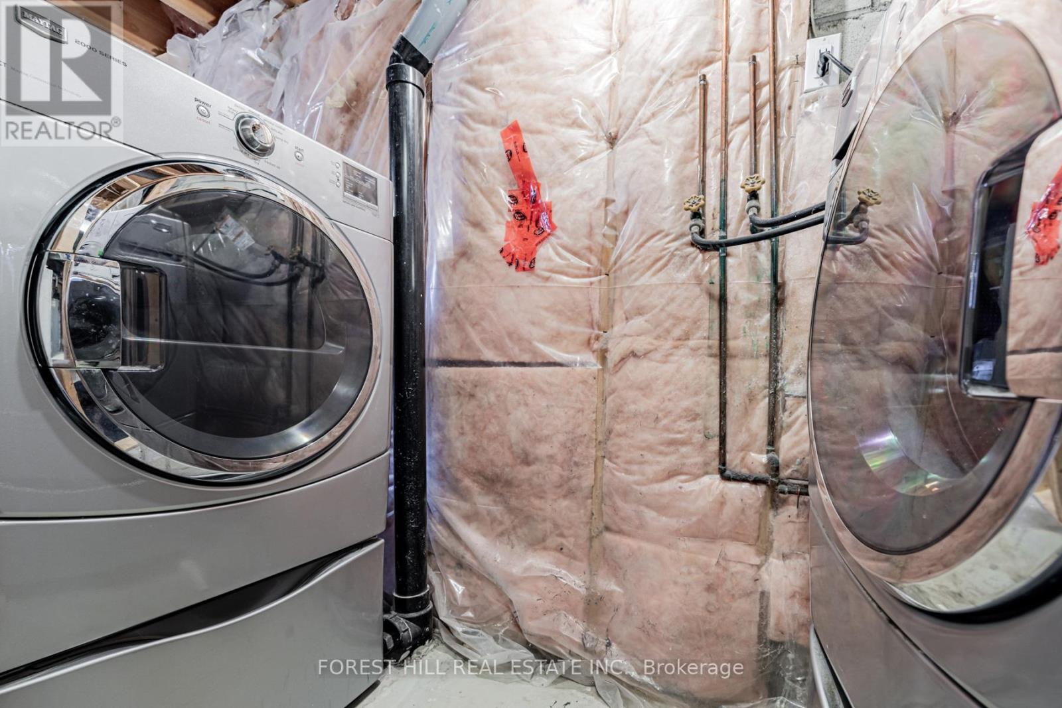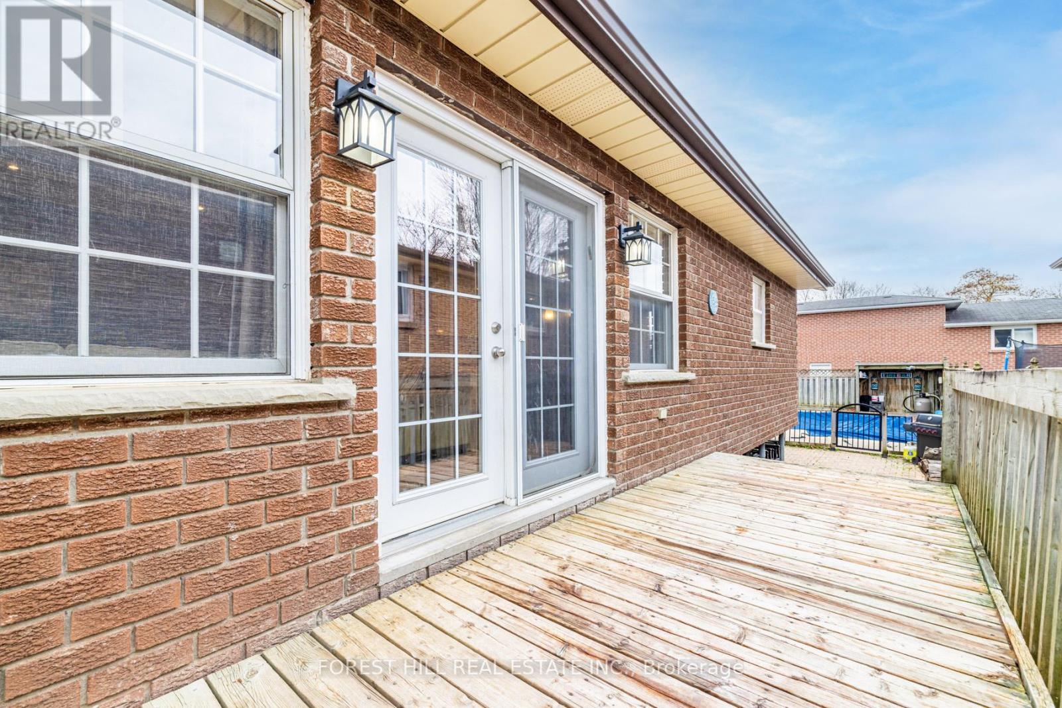334 Parkwood Avenue Bradford West Gwillimbury, Ontario L3Z 2E4
$1,388,000
***Double Lot---Oversized Land In Area***Elegantly--Major-Renovation & City-Permitted Extension(Spent $$$ In 2012) Super Spacious--Executive Family Home***UNIQUE***This Home Is A RARE COMBINATION Of LARGE LAND(DOUBLE LAND) and SPACE and RECENT UPDATE ELEMENTS(Perfect blend of modern style & charm interior)---Featuring Welcoming Double Main Dr & Timeless & Well-Proportioned Den-Living/Dining Rms***STUNNING/Beautifully appointed Chef's Kitchen---Designed for Entertaining Family Of GORGEOUS---Luxurious/Gourmet/Newer Kitchen W/Newer Premium S-S Appls+Countertop+Newer Backsplash & Breakfast Bar & Well-Laid/Ultra Spacious Family Room(Easy Access To Private Yard)**Direct Access Garage to Main Floor**Prim Bedrm W/Newer Spa-like 5-Pc Ensuite,All 2nd Flr Bedrooms Are Bright & Spacious & 2nd Laundry Rm .On 2nd Flr. Walking Distance To The GO Station. A Must See Home. **** EXTRAS **** *Newer S/S Fridge(2018),Newer S/S Stove(2023),Newer S/S Chimney Style Hoodfan(2018),Newer S/S B/I Dishwasher(2023),Newer Kitchen Cabinet(2018),Newly Roof Shingle(2022),Newer Furnace(2014),Newer Cac(2011),Fireplace(2020) (id:24801)
Property Details
| MLS® Number | N10410889 |
| Property Type | Single Family |
| Community Name | Bradford |
| AmenitiesNearBy | Schools, Place Of Worship, Park |
| CommunityFeatures | Community Centre |
| Features | Irregular Lot Size |
| ParkingSpaceTotal | 5 |
| PoolType | Inground Pool |
Building
| BathroomTotal | 3 |
| BedroomsAboveGround | 4 |
| BedroomsTotal | 4 |
| Amenities | Fireplace(s) |
| BasementDevelopment | Unfinished |
| BasementFeatures | Separate Entrance |
| BasementType | N/a (unfinished) |
| ConstructionStyleAttachment | Detached |
| CoolingType | Central Air Conditioning |
| ExteriorFinish | Brick, Aluminum Siding |
| FireplacePresent | Yes |
| FlooringType | Laminate, Carpeted |
| HalfBathTotal | 1 |
| HeatingFuel | Natural Gas |
| HeatingType | Forced Air |
| StoriesTotal | 2 |
| Type | House |
| UtilityWater | Municipal Water |
Parking
| Attached Garage |
Land
| Acreage | No |
| LandAmenities | Schools, Place Of Worship, Park |
| Sewer | Sanitary Sewer |
| SizeDepth | 70 Ft |
| SizeFrontage | 111 Ft ,5 In |
| SizeIrregular | 111.42 X 70.03 Ft ; E:60.16ft--back 110.17ft-swimming Pool |
| SizeTotalText | 111.42 X 70.03 Ft ; E:60.16ft--back 110.17ft-swimming Pool |
| ZoningDescription | Residential |
Rooms
| Level | Type | Length | Width | Dimensions |
|---|---|---|---|---|
| Second Level | Primary Bedroom | 4.57 m | 3.95 m | 4.57 m x 3.95 m |
| Second Level | Bedroom 2 | 3.42 m | 3.05 m | 3.42 m x 3.05 m |
| Second Level | Bedroom 3 | 3.34 m | 2.85 m | 3.34 m x 2.85 m |
| Second Level | Bedroom 4 | 3.33 m | 3.23 m | 3.33 m x 3.23 m |
| Second Level | Laundry Room | Measurements not available | ||
| Basement | Laundry Room | Measurements not available | ||
| Main Level | Den | 3.53 m | 3.07 m | 3.53 m x 3.07 m |
| Main Level | Living Room | 3.75 m | 3.08 m | 3.75 m x 3.08 m |
| Main Level | Dining Room | 4.43 m | 3 m | 4.43 m x 3 m |
| Main Level | Kitchen | 5.25 m | 4.08 m | 5.25 m x 4.08 m |
| Main Level | Family Room | 6.25 m | 4.05 m | 6.25 m x 4.05 m |
Utilities
| Cable | Available |
| Sewer | Installed |
Interested?
Contact us for more information
Bella Lee
Broker
15 Lesmill Rd Unit 1
Toronto, Ontario M3B 2T3
Mark Hadi
Broker
15 Lesmill Rd Unit 1
Toronto, Ontario M3B 2T3






