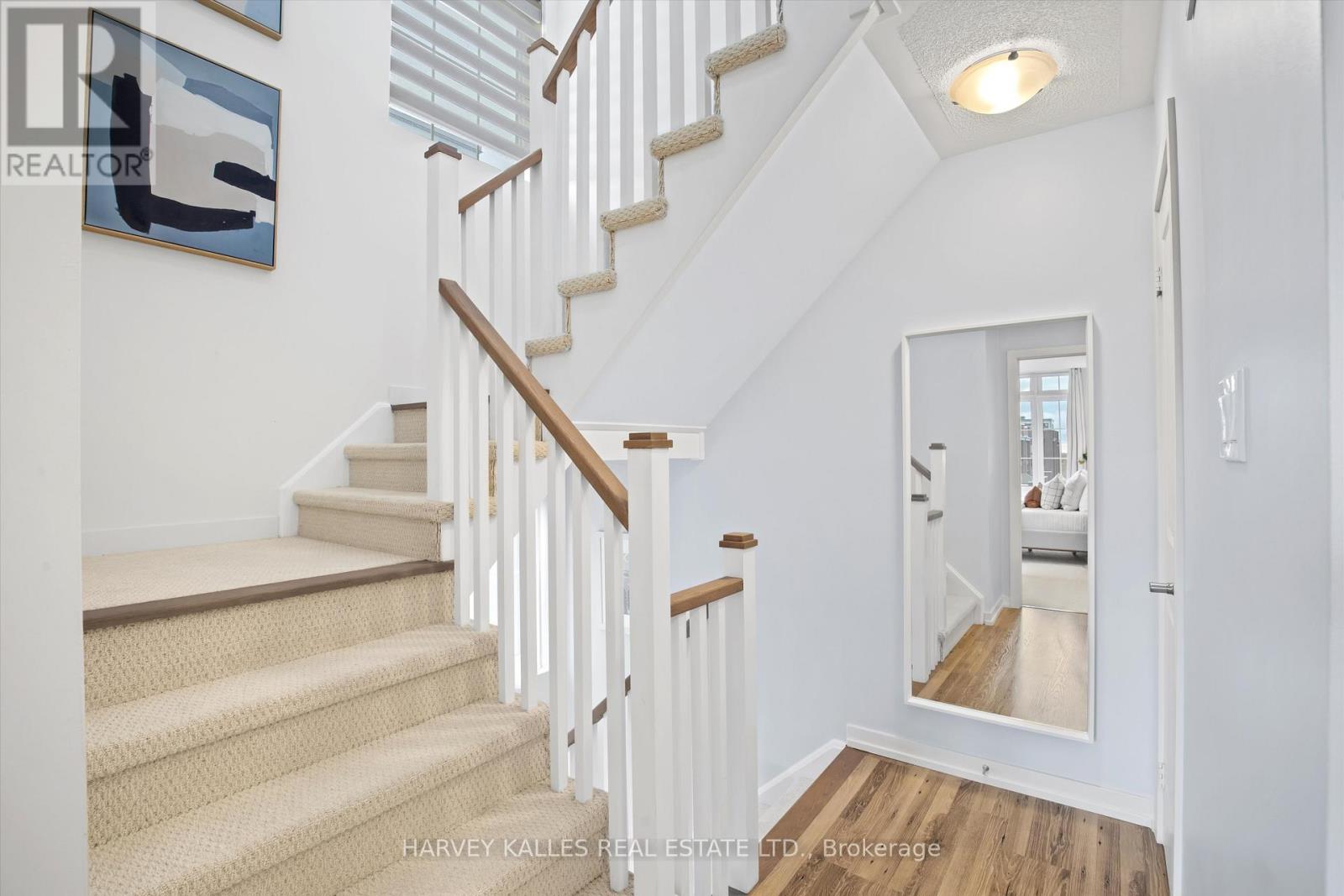334 - 7 Bellcastle Gate Whitchurch-Stouffville, Ontario L4A 4T4
$749,000Maintenance, Insurance, Common Area Maintenance, Parking
$463.28 Monthly
Maintenance, Insurance, Common Area Maintenance, Parking
$463.28 MonthlySuite 334 at 7 Bellcastle Gate A Modern Haven in a Thriving Community! Welcome to a stunning urban retreat that perfectly combines contemporary style with everyday functionality. Suite 334 is a thoughtfully designed townhome located in the vibrant and family-friendly neighbourhood of Stouffville. Offering a seamless blend of convenience, comfort, and sophistication, this suite is an ideal choice for those looking to embrace a dynamic yet serene lifestyle. Step into this bright, airy living room with a modern layout that maximizes space and natural light. The contemporary kitchen is a chef's delight, equipped with stainless steel appliances, sleek cabinetry, and granite countertops to inspire your culinary creativity. The bar seating adds functionality and charm, making it perfect for casual dining or entertaining guests. The main level is complete with a powder room and a walkout to a spacious balcony. The primary bedroom is a tranquil escape, complete with large windows and a walk-in closet. The second bedroom offers versatility, ideal for guests, a dedicated home office, or a nursery. The 4PC bathroom features elegant fixtures and finishes, combining style with practicality. Extend your living space outdoors with a private rooftop terrace - your personal haven for relaxation or entertaining - equipped with electrical outlets and a natural gas line. This suite comes with one parking spot and one locker - both owned. Conveniently situated in the heart of Whitchurch-Stouffville, this property is just minutes away from excellent schools, parks, shopping plazas, and dining options. Commuters will appreciate easy access to the Stouffville GO Station and major highways, while nature lovers will enjoy nearby trails and green spaces. Experience the perfect balance of modern living and suburban tranquillity in Suite 334. This property offers everything you need to live, work, and play in style. Don't miss your opportunity to call this exceptional suite your new home. **** EXTRAS **** Electric vehicle connection available. (id:24801)
Property Details
| MLS® Number | N11929337 |
| Property Type | Single Family |
| Community Name | Stouffville |
| AmenitiesNearBy | Park, Public Transit, Place Of Worship, Schools |
| CommunityFeatures | Pet Restrictions |
| ParkingSpaceTotal | 1 |
Building
| BathroomTotal | 2 |
| BedroomsAboveGround | 2 |
| BedroomsTotal | 2 |
| Amenities | Storage - Locker |
| Appliances | Water Heater, Dishwasher, Dryer, Oven, Refrigerator, Stove, Washer, Window Coverings |
| CoolingType | Central Air Conditioning |
| ExteriorFinish | Brick |
| FlooringType | Laminate, Carpeted |
| HalfBathTotal | 1 |
| HeatingFuel | Natural Gas |
| HeatingType | Forced Air |
| StoriesTotal | 2 |
| SizeInterior | 1199.9898 - 1398.9887 Sqft |
| Type | Row / Townhouse |
Parking
| Underground |
Land
| Acreage | No |
| LandAmenities | Park, Public Transit, Place Of Worship, Schools |
| SurfaceWater | Lake/pond |
Rooms
| Level | Type | Length | Width | Dimensions |
|---|---|---|---|---|
| Second Level | Primary Bedroom | 4.5 m | 3.3 m | 4.5 m x 3.3 m |
| Second Level | Bedroom 2 | 4.5 m | 2.2 m | 4.5 m x 2.2 m |
| Third Level | Other | 4.6 m | 5.2 m | 4.6 m x 5.2 m |
| Main Level | Living Room | 5.1 m | 3.2 m | 5.1 m x 3.2 m |
| Main Level | Dining Room | 5.1 m | 3.2 m | 5.1 m x 3.2 m |
| Main Level | Kitchen | 2.8 m | 2.1 m | 2.8 m x 2.1 m |
Interested?
Contact us for more information
Elise Stern
Broker
2145 Avenue Road
Toronto, Ontario M5M 4B2
Austin Weiland
Salesperson
2145 Avenue Road
Toronto, Ontario M5M 4B2




























