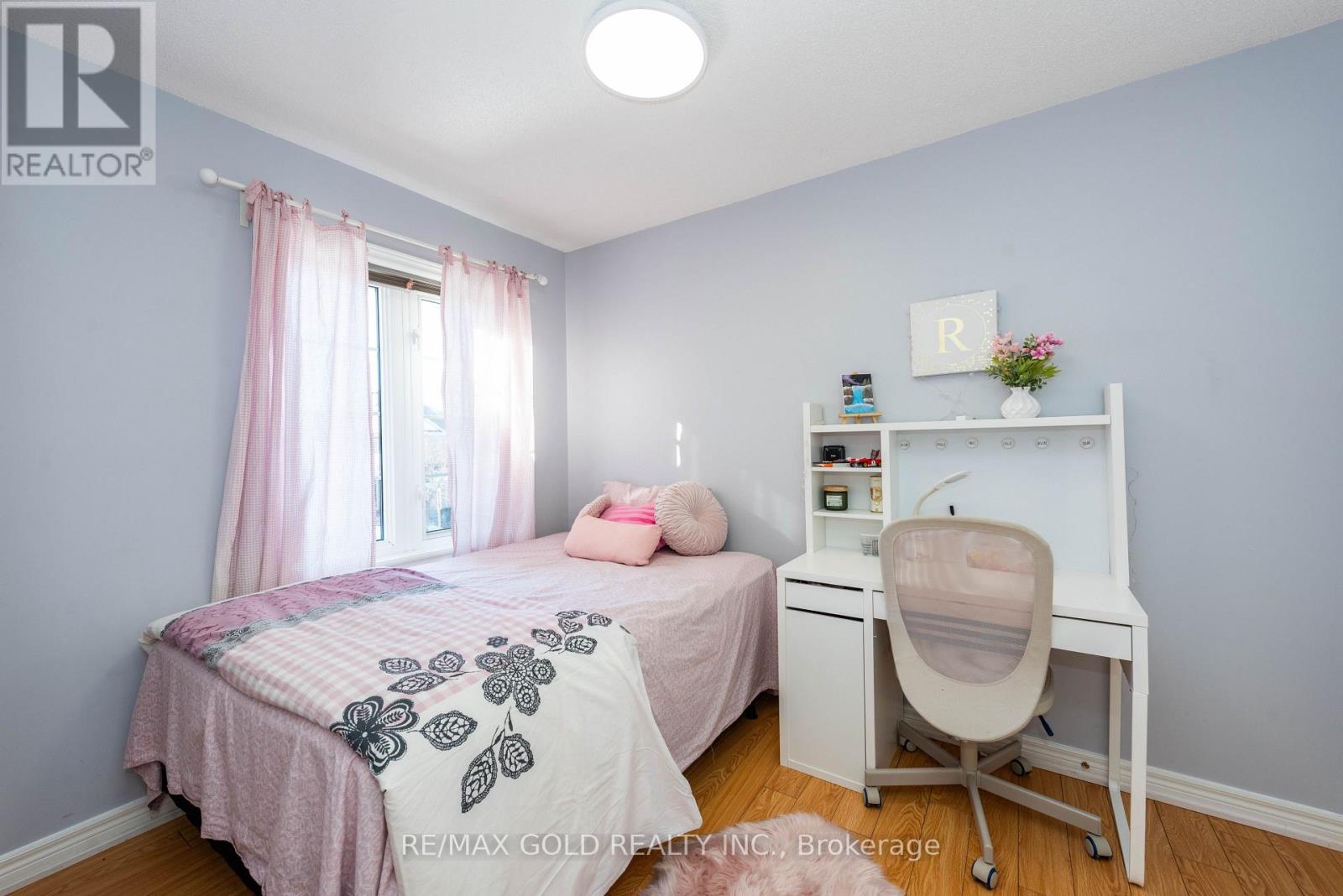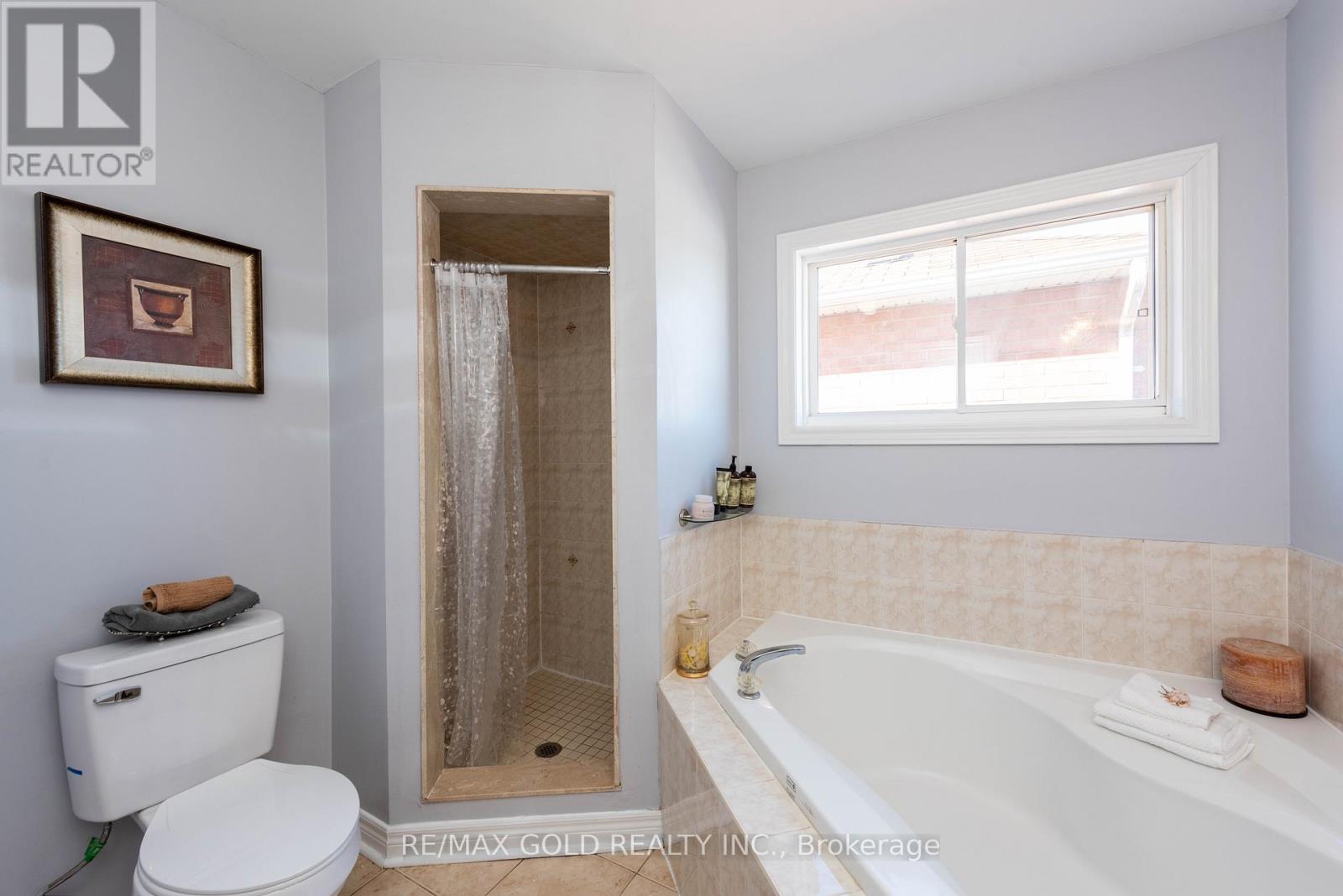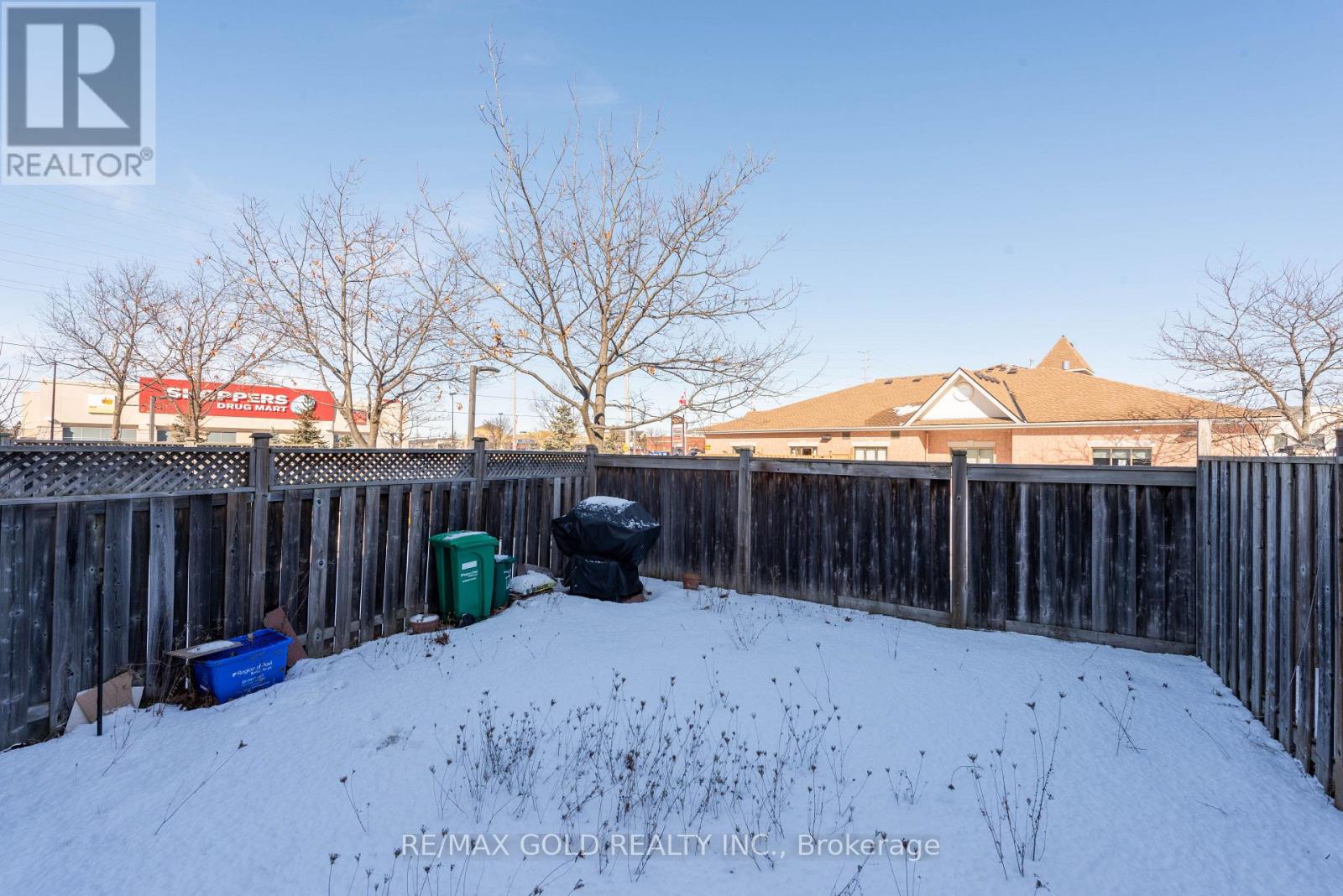3336 Fountain Park Avenue Mississauga, Ontario L5M 7E2
$1,049,000
Price To Sell!!! Open/House Sat/Sun Feb 8th ,9th 1:00-4:00PM. Must See The Virtual Tour, First Time On Sale, Sun Filled With Decent Upgrades Semi Detached Home; 3 Bedroom, 2.5 Washroom. Formal Living With 18Fts Ceiling, Family room, Breakfast 9Ft Ceiling, Hardwood Main, Kitchen, Washrooms, Fresh Paint, pot lights throughout, All S/s Appliances. Decent Sized Bedrooms, Walk-Out To Private Fenced Backyard, Plenty Of Space In Basement . Walking distance to Brittany Glen Plaza, medical center, stephen lewis & joan of arc secondary school, library, churchill meadows elementary school, parks, public transport, places of worship . **** EXTRAS **** S/S Fridge, S/S Stove, S/S B/I Dishwasher, Washer & Dryer & Pot Lights, Quarts Tops, Pot Lights, Window Coverings.!! (id:24801)
Property Details
| MLS® Number | W11953869 |
| Property Type | Single Family |
| Community Name | Churchill Meadows |
| Parking Space Total | 2 |
Building
| Bathroom Total | 3 |
| Bedrooms Above Ground | 3 |
| Bedrooms Total | 3 |
| Basement Type | Full |
| Construction Style Attachment | Semi-detached |
| Cooling Type | Central Air Conditioning |
| Exterior Finish | Brick |
| Flooring Type | Hardwood, Ceramic, Laminate |
| Half Bath Total | 1 |
| Heating Fuel | Natural Gas |
| Heating Type | Forced Air |
| Stories Total | 2 |
| Size Interior | 1,500 - 2,000 Ft2 |
| Type | House |
| Utility Water | Municipal Water |
Parking
| Attached Garage |
Land
| Acreage | No |
| Sewer | Sanitary Sewer |
| Size Depth | 22 Ft ,4 In |
| Size Frontage | 104 Ft ,4 In |
| Size Irregular | 104.4 X 22.4 Ft |
| Size Total Text | 104.4 X 22.4 Ft |
Rooms
| Level | Type | Length | Width | Dimensions |
|---|---|---|---|---|
| Second Level | Primary Bedroom | 5.03 m | 3.51 m | 5.03 m x 3.51 m |
| Second Level | Bedroom 2 | 3.05 m | 3.02 m | 3.05 m x 3.02 m |
| Second Level | Bedroom 3 | 2.59 m | 3.05 m | 2.59 m x 3.05 m |
| Ground Level | Living Room | 3.2 m | 5.49 m | 3.2 m x 5.49 m |
| Ground Level | Family Room | 2.47 m | 4.88 m | 2.47 m x 4.88 m |
| Ground Level | Eating Area | 2.56 m | 2.87 m | 2.56 m x 2.87 m |
| Ground Level | Kitchen | 2.5 m | 3.35 m | 2.5 m x 3.35 m |
Contact Us
Contact us for more information
Javaid Virk Arshad
Broker
(647) 297-0786
www.javaidvirk.com/
5865 Mclaughlin Rd #6
Mississauga, Ontario L5R 1B8
(905) 290-6777
(905) 290-6799










































