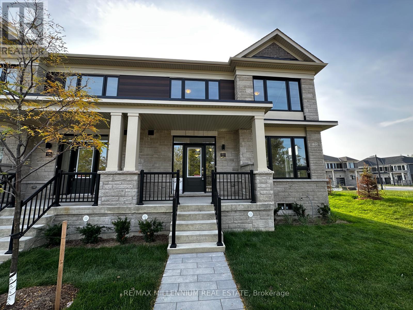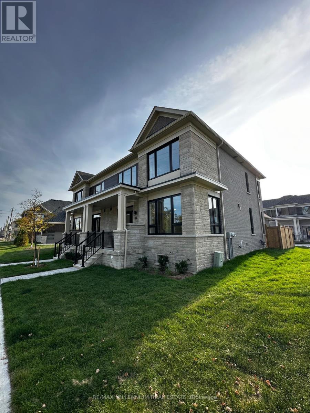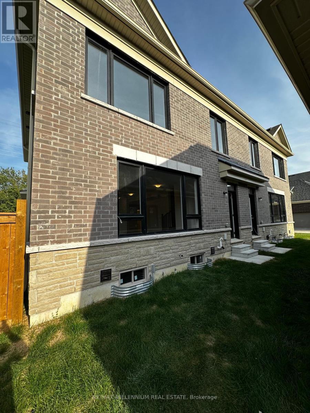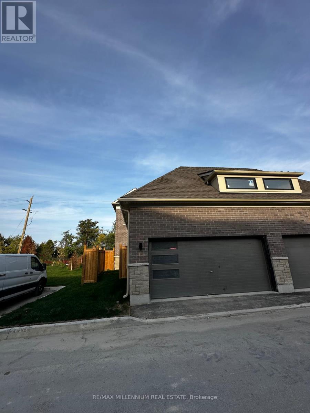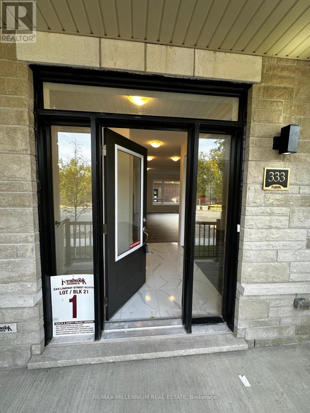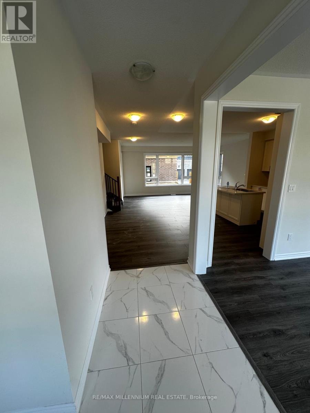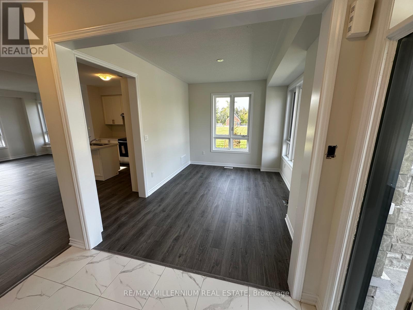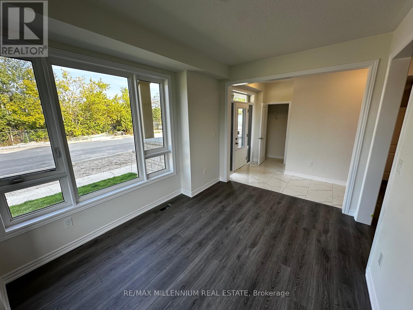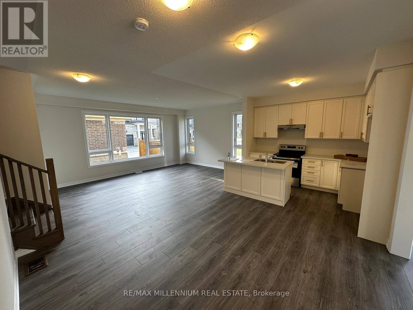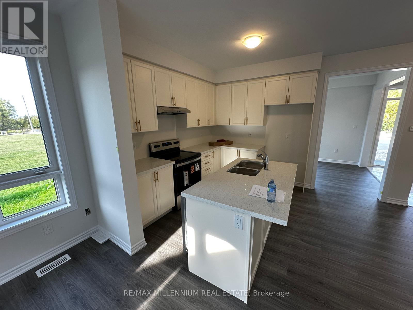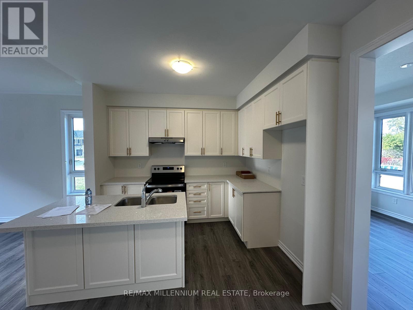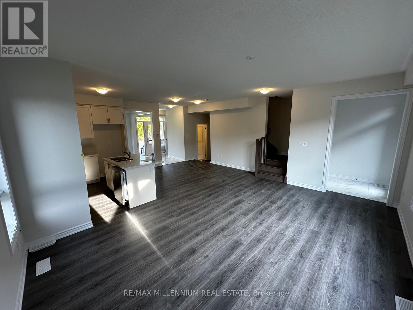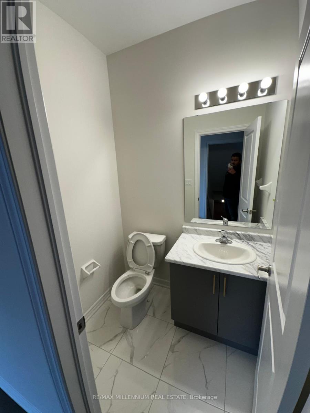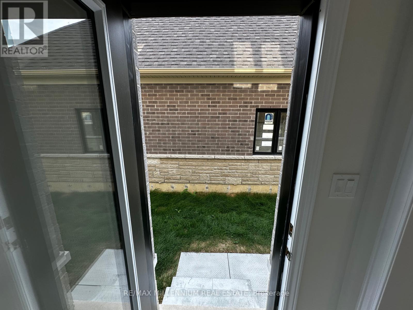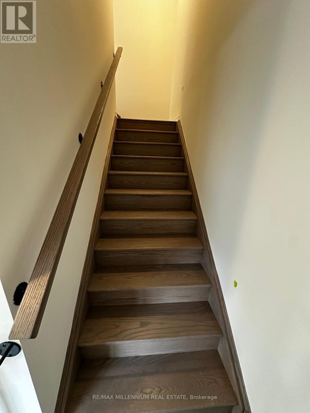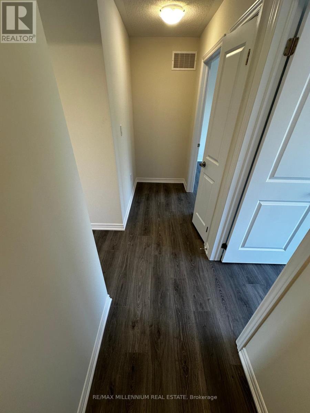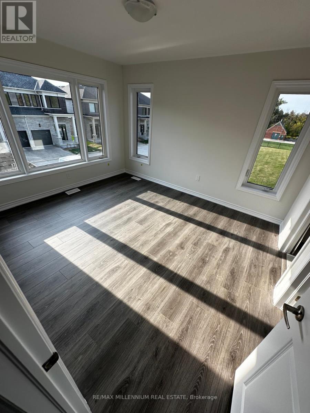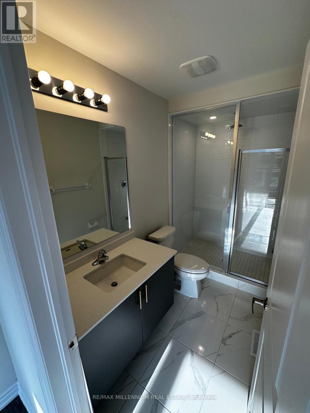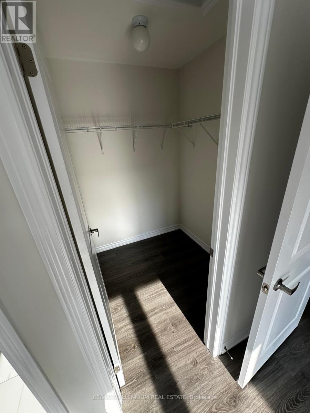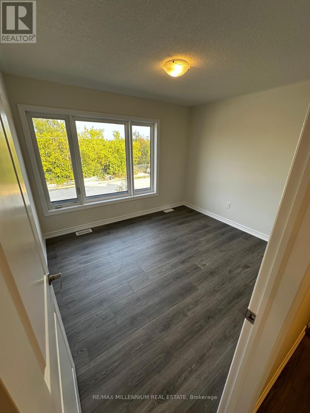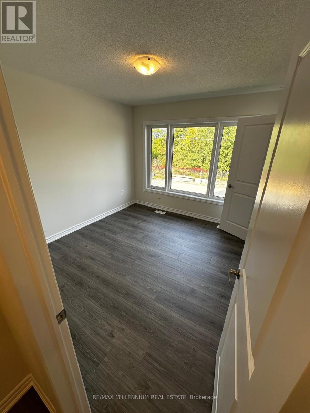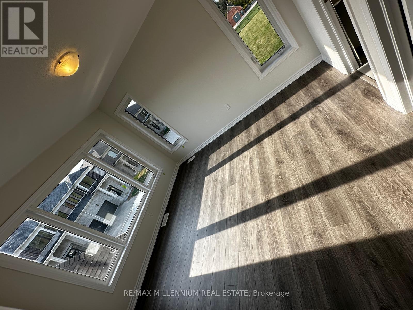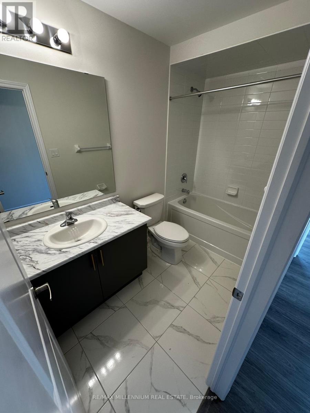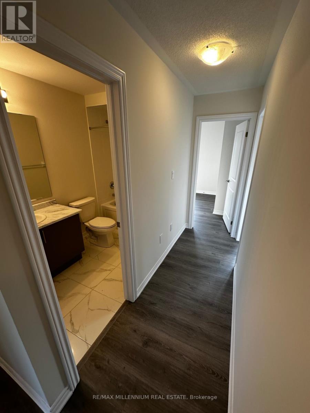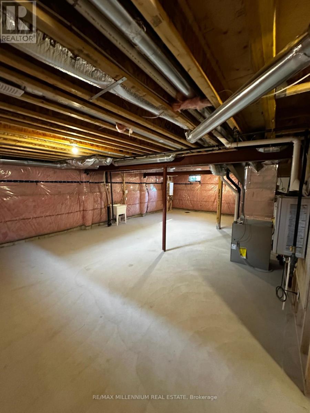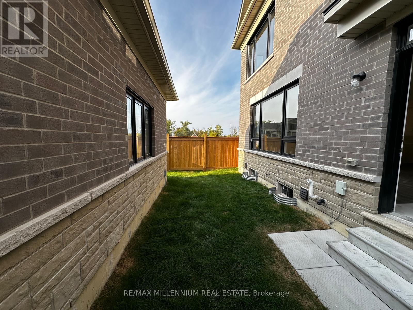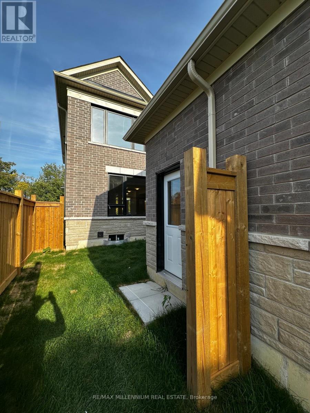333 Lindsay Street N Kawartha Lakes, Ontario K9V 5V5
$2,750 Monthly
Brand new never lived freehold townhome by Fernbrook Homes in the Hygge community. Rear lane layout with a two car detached garage and a private yard between the home and the garage. Bright open concept main floor with approximately nine foot ceilings and large windows that bring in natural light. Chef's kitchen with upgraded quartz counters, stainless steel appliance package with self clean range, fridge, dishwasher, and hood fan, a double bowl sink, and an extended breakfast bar. Upper level features laminate flooring in all bedrooms and the hallway, a primary bedroom with a walk in closet, and an ensuite with a glass shower and a quartz countertop. Quality construction includes HRV, a high efficiency gas furnace with a humidifier, smooth ceilings in the kitchen and all bathrooms, two exterior water taps, and a full unfinished basement for storage. Driveway and community landscaping to be completed on the builder schedule. Enjoy nearby nature, parks, and future neighbourhood amenities along the Scugog River with easy access to schools, shopping, the hospital, and major routes. Ideal for families and professionals seeking a clean modern home in a growing area. (id:24801)
Property Details
| MLS® Number | X12482523 |
| Property Type | Single Family |
| Community Name | Lindsay |
| Features | Sump Pump |
| Parking Space Total | 3 |
Building
| Bathroom Total | 3 |
| Bedrooms Above Ground | 4 |
| Bedrooms Below Ground | 1 |
| Bedrooms Total | 5 |
| Age | New Building |
| Appliances | Water Heater |
| Basement Development | Unfinished |
| Basement Type | Full (unfinished) |
| Construction Style Attachment | Attached |
| Cooling Type | None |
| Exterior Finish | Brick |
| Fireplace Present | Yes |
| Flooring Type | Laminate |
| Foundation Type | Concrete |
| Half Bath Total | 1 |
| Heating Fuel | Natural Gas |
| Heating Type | Forced Air |
| Stories Total | 2 |
| Size Interior | 1,500 - 2,000 Ft2 |
| Type | Row / Townhouse |
| Utility Water | Municipal Water |
Parking
| Detached Garage | |
| Garage |
Land
| Acreage | No |
| Sewer | Sanitary Sewer |
Rooms
| Level | Type | Length | Width | Dimensions |
|---|---|---|---|---|
| Second Level | Primary Bedroom | 3.35 m | 3.96 m | 3.35 m x 3.96 m |
| Second Level | Bedroom 2 | 3.35 m | 3.05 m | 3.35 m x 3.05 m |
| Second Level | Bedroom 3 | 3.35 m | 3.05 m | 3.35 m x 3.05 m |
| Second Level | Bedroom 4 | 2.9 m | 3.05 m | 2.9 m x 3.05 m |
| Main Level | Great Room | 5.64 m | 3.96 m | 5.64 m x 3.96 m |
| Main Level | Dining Room | 3.66 m | 3.25 m | 3.66 m x 3.25 m |
| Main Level | Kitchen | 2.49 m | 3.25 m | 2.49 m x 3.25 m |
| Main Level | Den | 3.96 m | 3.05 m | 3.96 m x 3.05 m |
https://www.realtor.ca/real-estate/29033312/333-lindsay-street-n-kawartha-lakes-lindsay-lindsay
Contact Us
Contact us for more information
Muttee Sheikh
Broker
gtahomeshq.com/
81 Zenway Blvd #25
Woodbridge, Ontario L4H 0S5
(905) 265-2200
(905) 265-2203


