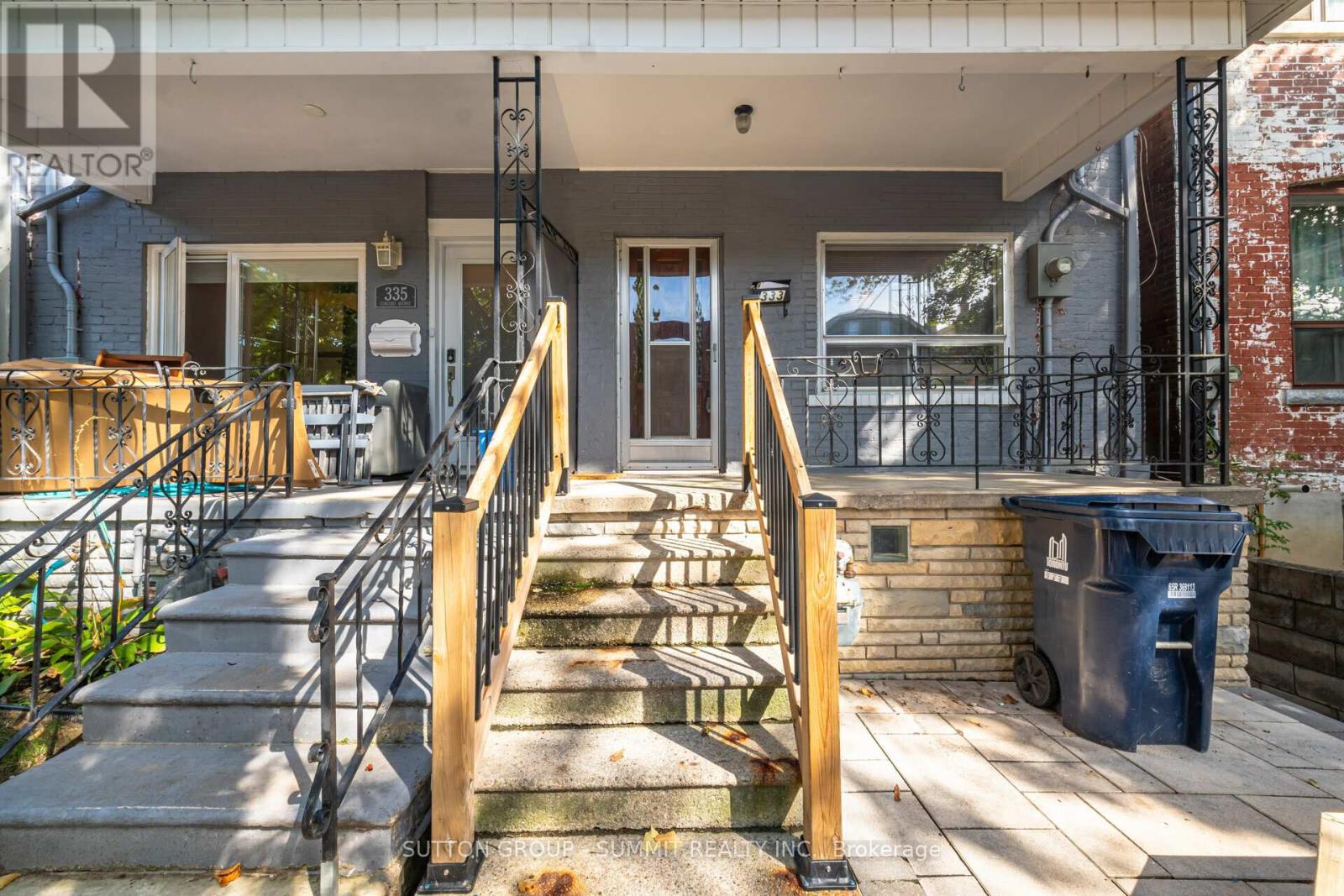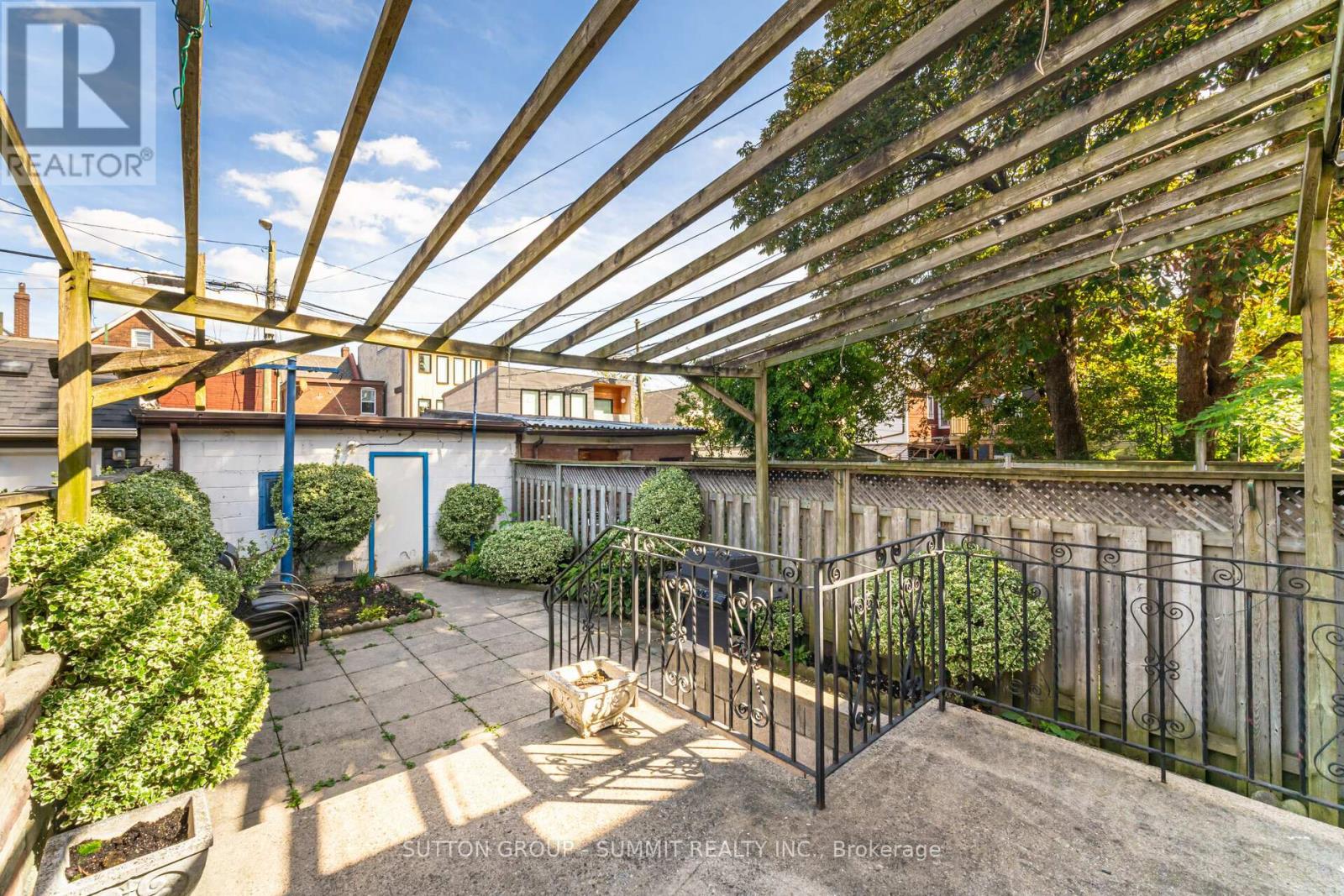333 Concord Avenue Toronto, Ontario M6H 2P9
3 Bedroom
2 Bathroom
Central Air Conditioning
Forced Air
$1,500,000
Welcome to 333 Concord Avenue in Dovercourt Village just a stone's throw from Ossington Subway Station. Great location on a quiet, treelined one way street close to Christie Pits Park and Bloor Street shopping. Solid brick 2 storey semi-detached home with 3 nice sized bedrooms on the upper level and a finished basement with 2 private entrances, large rec room, full kitchen, laundry and 3 pc. washroom plus 200 amp service making this an excellent home for an in-law suite. Private patio and an oversized lane garage make this a perfect family home with lots of potential. (id:24801)
Property Details
| MLS® Number | W9375196 |
| Property Type | Single Family |
| Community Name | Dovercourt-Wallace Emerson-Junction |
| AmenitiesNearBy | Public Transit, Park |
| Features | Lane |
| ParkingSpaceTotal | 1 |
Building
| BathroomTotal | 2 |
| BedroomsAboveGround | 3 |
| BedroomsTotal | 3 |
| Appliances | Dryer, Refrigerator, Two Stoves, Two Washers, Window Coverings |
| BasementDevelopment | Finished |
| BasementFeatures | Walk Out |
| BasementType | N/a (finished) |
| ConstructionStyleAttachment | Semi-detached |
| CoolingType | Central Air Conditioning |
| ExteriorFinish | Brick |
| FlooringType | Hardwood, Carpeted, Laminate, Ceramic |
| FoundationType | Brick, Block |
| HeatingFuel | Natural Gas |
| HeatingType | Forced Air |
| StoriesTotal | 2 |
| Type | House |
| UtilityWater | Municipal Water |
Parking
| Detached Garage |
Land
| Acreage | No |
| LandAmenities | Public Transit, Park |
| Sewer | Sanitary Sewer |
| SizeDepth | 124 Ft ,4 In |
| SizeFrontage | 17 Ft |
| SizeIrregular | 17.03 X 124.4 Ft |
| SizeTotalText | 17.03 X 124.4 Ft |
Rooms
| Level | Type | Length | Width | Dimensions |
|---|---|---|---|---|
| Second Level | Primary Bedroom | 4.7 m | 3.3 m | 4.7 m x 3.3 m |
| Second Level | Bedroom 2 | 3.17 m | 3.08 m | 3.17 m x 3.08 m |
| Second Level | Bedroom 3 | 3.5 m | 2.95 m | 3.5 m x 2.95 m |
| Basement | Recreational, Games Room | 6.73 m | 4.35 m | 6.73 m x 4.35 m |
| Basement | Kitchen | 4.54 m | 3.2 m | 4.54 m x 3.2 m |
| Basement | Laundry Room | 3.2 m | 1.5 m | 3.2 m x 1.5 m |
| Ground Level | Living Room | 3.56 m | 3.07 m | 3.56 m x 3.07 m |
| Ground Level | Dining Room | 3.52 m | 3.07 m | 3.52 m x 3.07 m |
| Ground Level | Kitchen | 4.74 m | 3.47 m | 4.74 m x 3.47 m |
| Ground Level | Laundry Room | 3.25 m | 2.9 m | 3.25 m x 2.9 m |
Interested?
Contact us for more information
Bill Orr
Salesperson
Sutton Group - Summit Realty Inc.
33 Pearl Street #100
Mississauga, Ontario L5M 1X1
33 Pearl Street #100
Mississauga, Ontario L5M 1X1







































