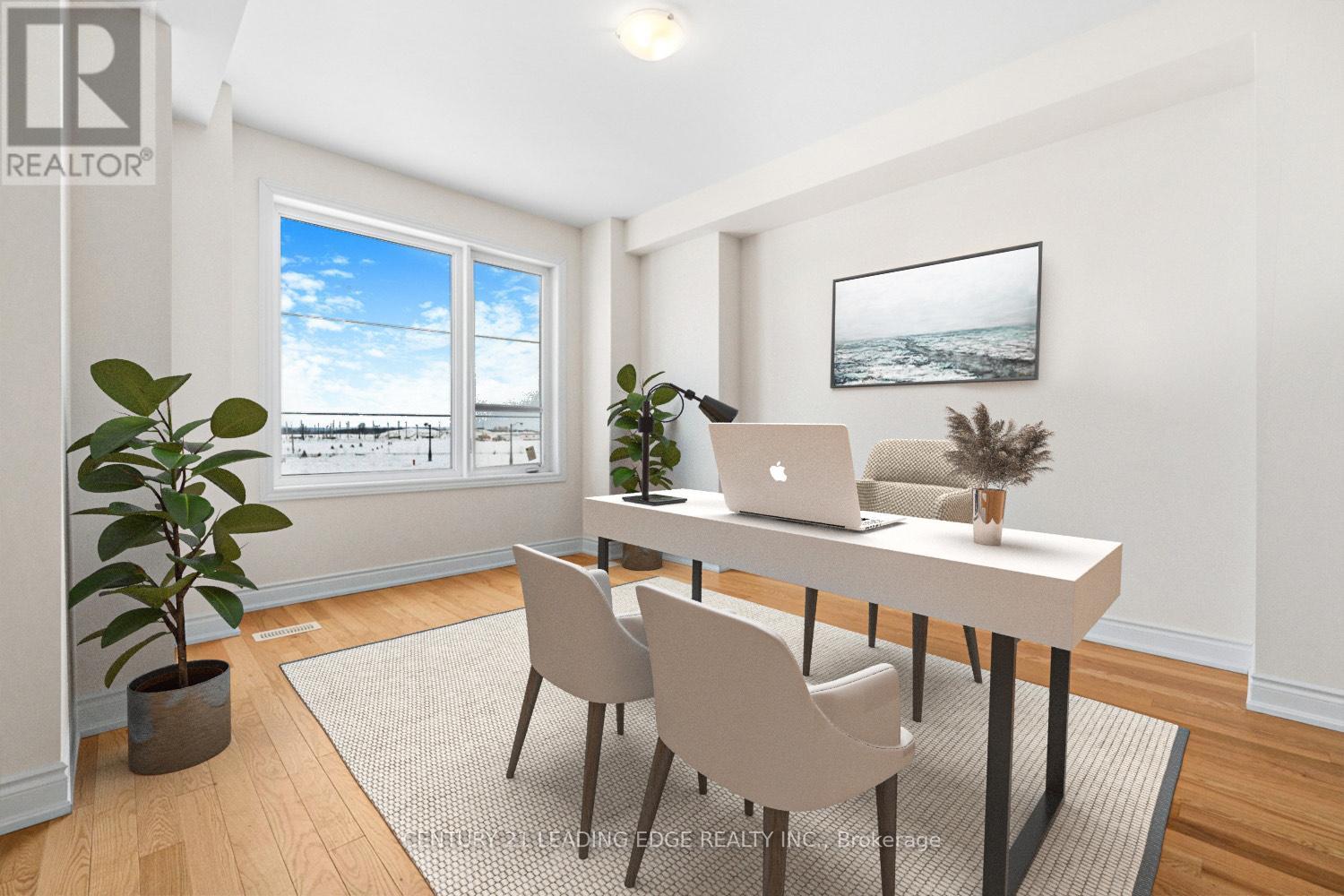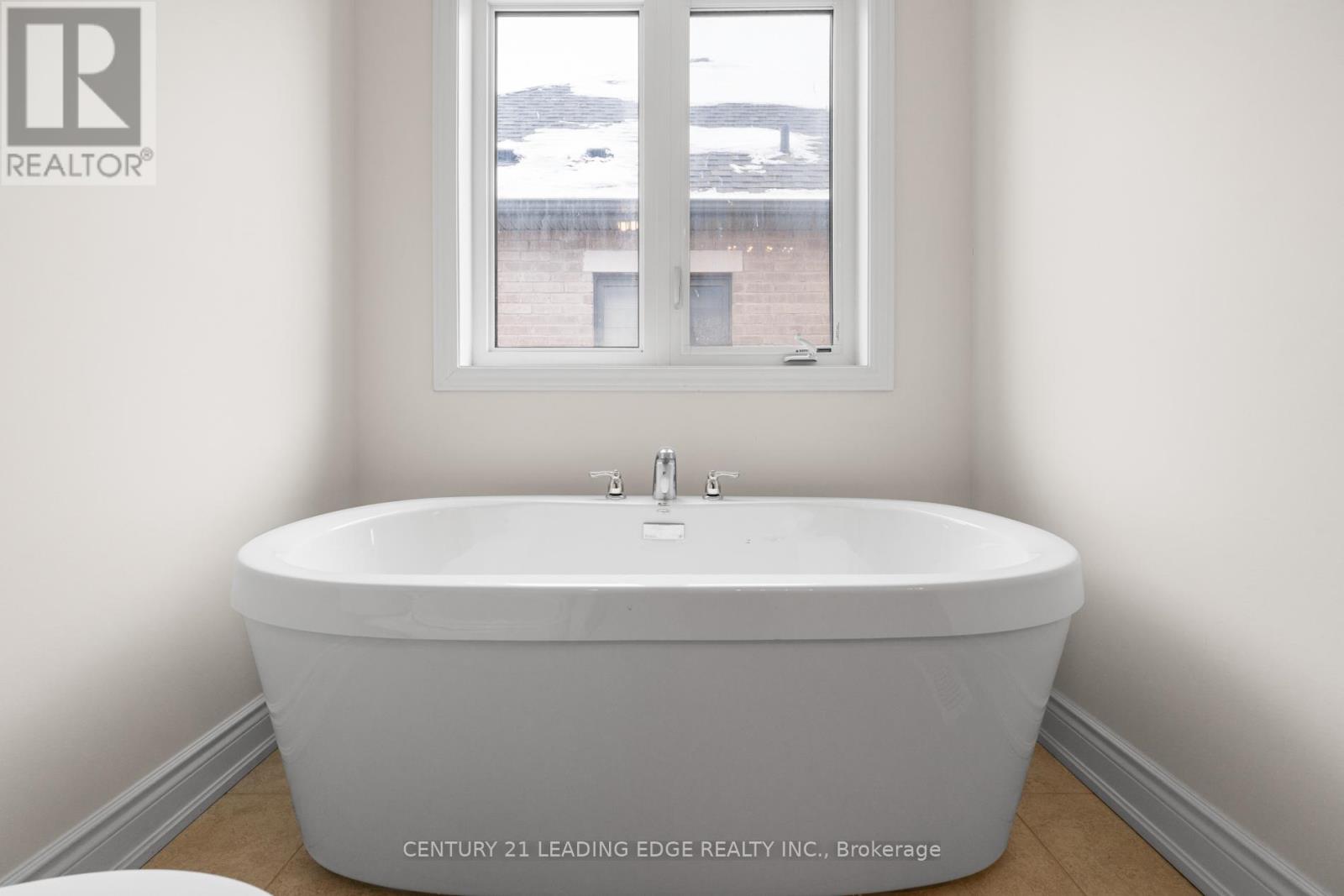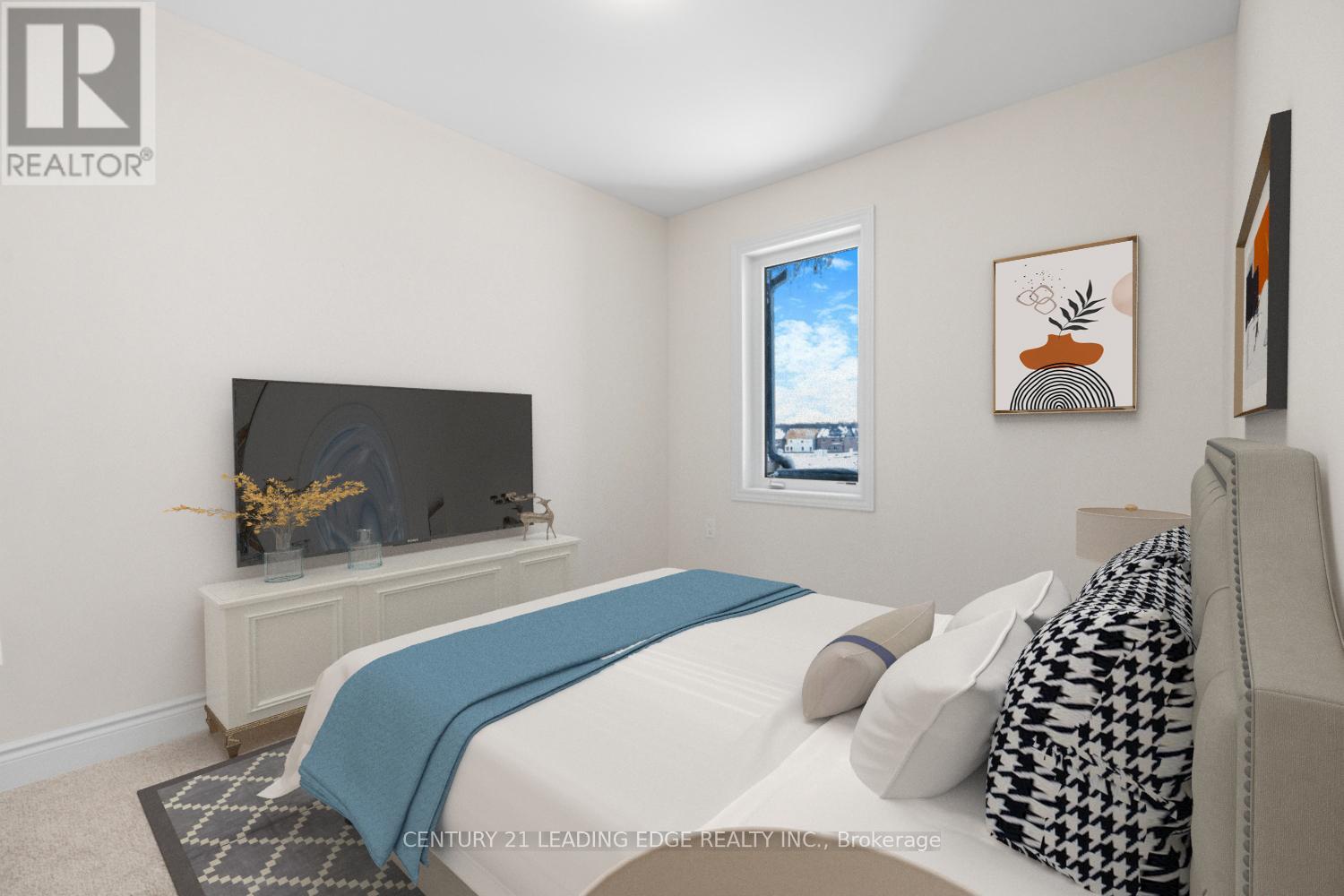3321 Sixth Line Oakville, Ontario L6H 0Z5
$1,339,900
By far the best deal in the area - a must see! * Brand New, End-Unit Townhome That Is Bigger Than Many Detached Homes * 2-Car Garage & Double Driveway * "The George" Model Boasts A Well-Lit 2,566 Sq. Ft. NOT Including The Basement * Basically 5 Spacious Bedrooms (One Is Den - Bedroom/Office/Playroom/Etc) And 4 Bathrooms * 9-foot Ceilings On Both The First And Second Floors * Upgraded Kitchen, Deep Fridge With Water Line, Sleek Granite Countertop, Huge Island * All Bedrooms are large, Master Has A Walk-In Closet And A Luxurious 5-Piece Ensuite With Standing Shower * Upstairs Laundry Room * New Neighbourhood Has Schools, Parks, All Stores, Banks And Amenities, Even A Walking Trail Nearby * Only A Few Minutes From Conservation Area, Golf Club, 403 And 407 (id:24801)
Open House
This property has open houses!
1:00 pm
Ends at:4:00 pm
Property Details
| MLS® Number | W11983493 |
| Property Type | Single Family |
| Community Name | Rural Oakville |
| Amenities Near By | Park, Public Transit, Schools |
| Community Features | Community Centre |
| Parking Space Total | 4 |
Building
| Bathroom Total | 4 |
| Bedrooms Above Ground | 4 |
| Bedrooms Below Ground | 1 |
| Bedrooms Total | 5 |
| Amenities | Fireplace(s) |
| Appliances | Dryer, Garage Door Opener, Refrigerator, Stove, Washer, Window Coverings |
| Basement Development | Unfinished |
| Basement Type | Full (unfinished) |
| Construction Style Attachment | Attached |
| Cooling Type | Central Air Conditioning |
| Exterior Finish | Brick, Stone |
| Fireplace Present | Yes |
| Fireplace Total | 1 |
| Flooring Type | Ceramic, Hardwood |
| Half Bath Total | 1 |
| Heating Fuel | Natural Gas |
| Heating Type | Forced Air |
| Stories Total | 3 |
| Size Interior | 2,500 - 3,000 Ft2 |
| Type | Row / Townhouse |
| Utility Water | Municipal Water |
Parking
| Garage |
Land
| Acreage | No |
| Land Amenities | Park, Public Transit, Schools |
| Sewer | Sanitary Sewer |
| Size Depth | 34.61 M |
| Size Frontage | 9.45 M |
| Size Irregular | 9.5 X 34.6 M |
| Size Total Text | 9.5 X 34.6 M |
Rooms
| Level | Type | Length | Width | Dimensions |
|---|---|---|---|---|
| Second Level | Living Room | 5.85 m | 3.66 m | 5.85 m x 3.66 m |
| Second Level | Dining Room | 4.27 m | 2.5 m | 4.27 m x 2.5 m |
| Second Level | Den | 3.96 m | 3.57 m | 3.96 m x 3.57 m |
| Second Level | Kitchen | 4.75 m | 4.39 m | 4.75 m x 4.39 m |
| Third Level | Laundry Room | 1.2 m | 1.75 m | 1.2 m x 1.75 m |
| Third Level | Primary Bedroom | 4.57 m | 3.11 m | 4.57 m x 3.11 m |
| Third Level | Bedroom 2 | 3.35 m | 2.77 m | 3.35 m x 2.77 m |
| Third Level | Bedroom 3 | 3.35 m | 2.74 m | 3.35 m x 2.74 m |
| Third Level | Bedroom 4 | 3.38 m | 2.68 m | 3.38 m x 2.68 m |
| Basement | Recreational, Games Room | Measurements not available | ||
| Ground Level | Foyer | 1.2 m | 2 m | 1.2 m x 2 m |
| Ground Level | Family Room | 6.77 m | 3.57 m | 6.77 m x 3.57 m |
https://www.realtor.ca/real-estate/27941345/3321-sixth-line-oakville-rural-oakville
Contact Us
Contact us for more information
Andrew Shevtsov
Salesperson
www.youtube.com/embed/7WOWbiza-wo
www.youtube.com/embed/8KlzdxLfA08
www.askandrew.realtor/
www.facebook.com/AskAndrew.Realtor/
twitter.com/AskTheRealtor
www.linkedin.com/in/andrew-shevtsov-197b985/
1825 Markham Rd. Ste. 301
Toronto, Ontario M1B 4Z9
(416) 298-6000
(416) 298-6910
leadingedgerealty.c21.ca/









































