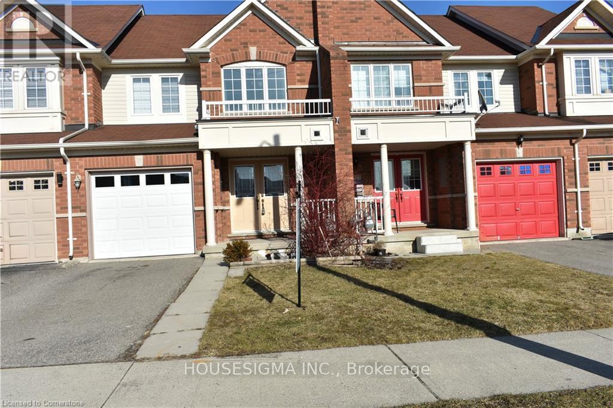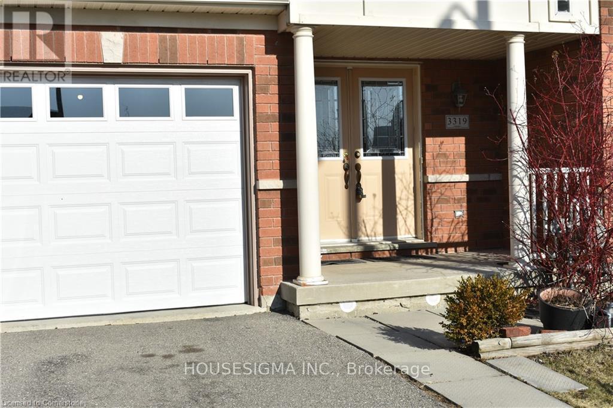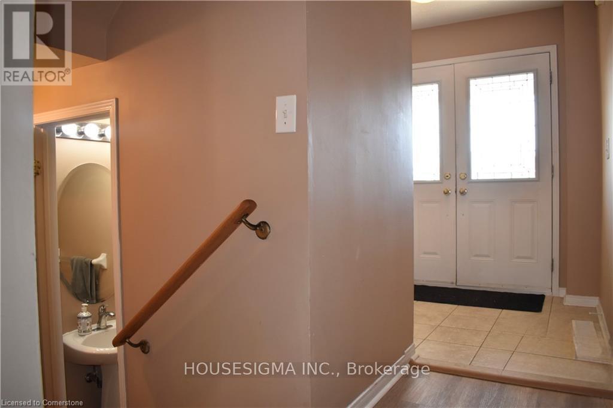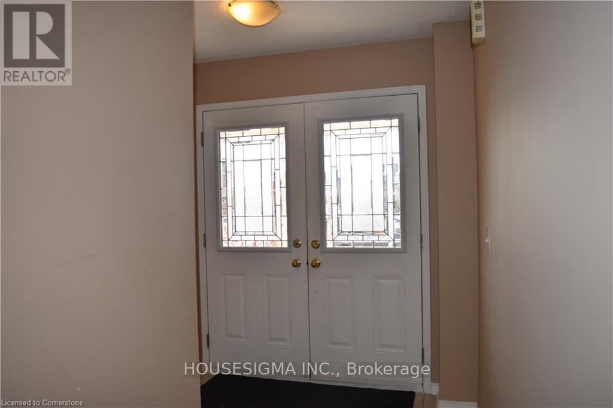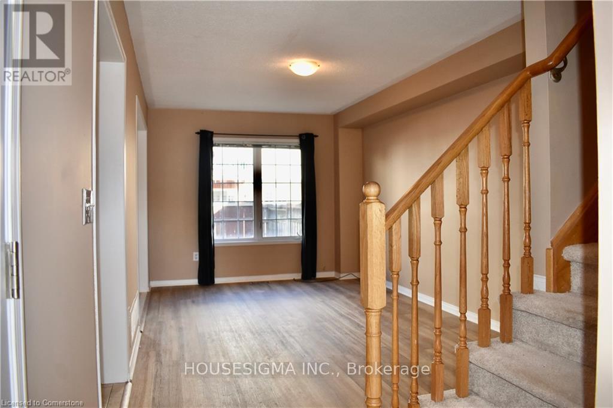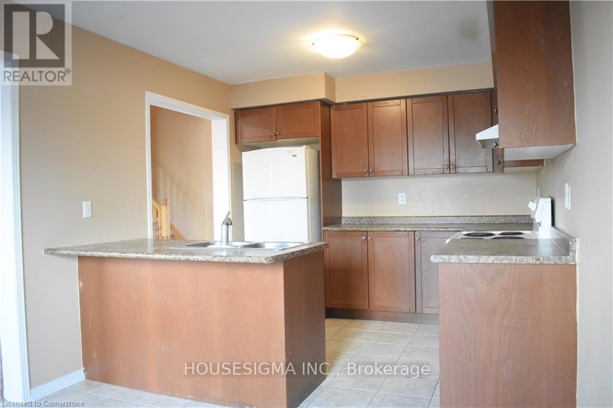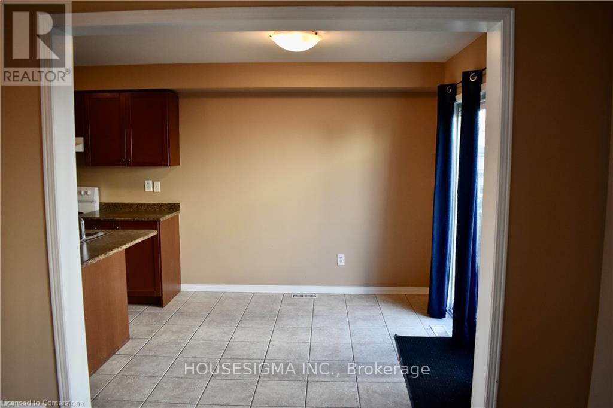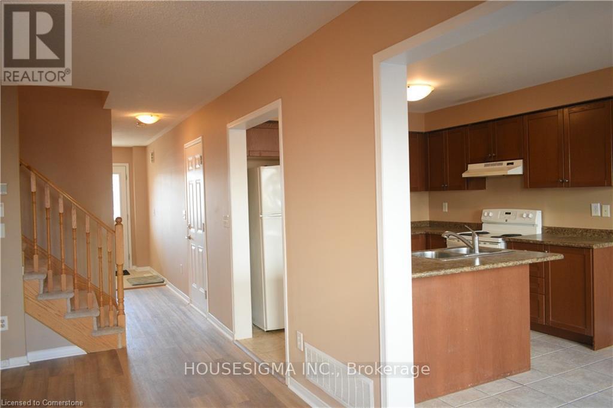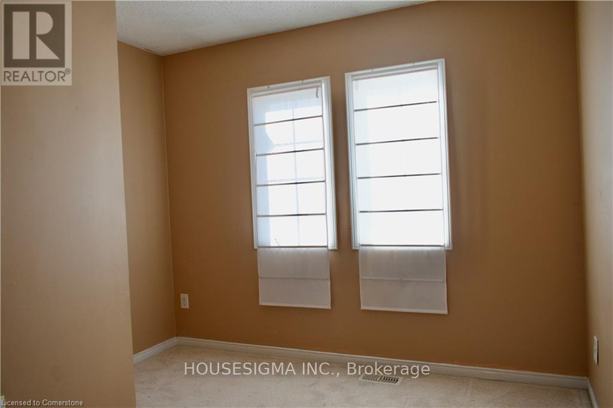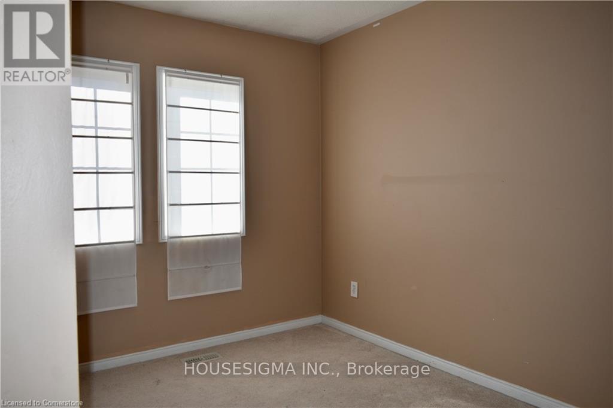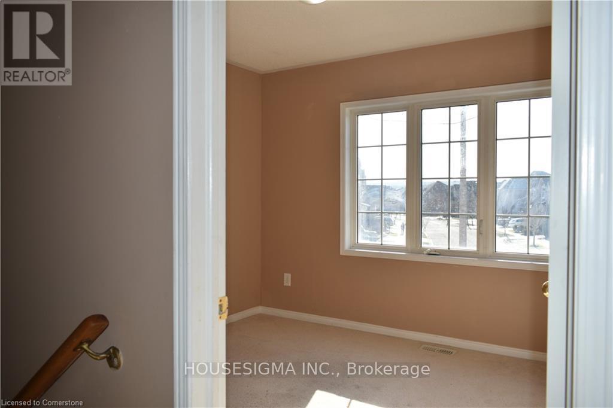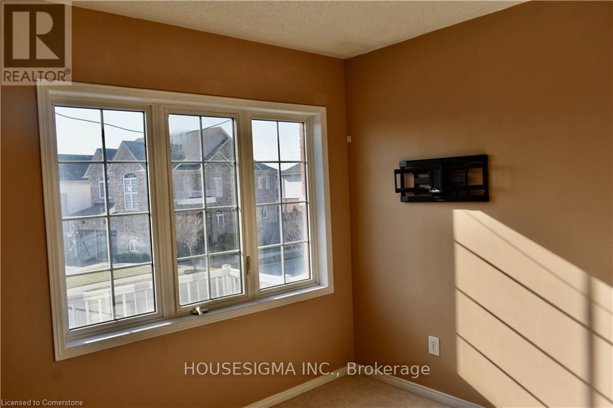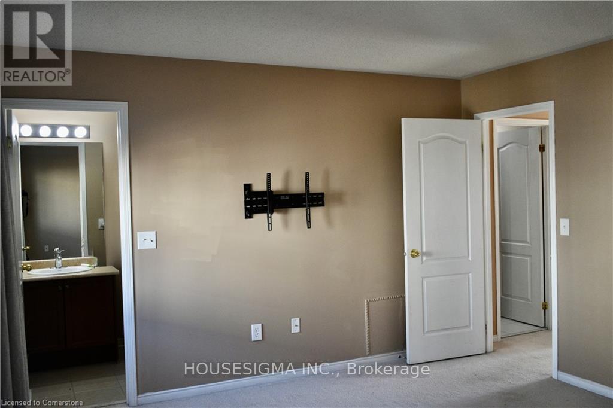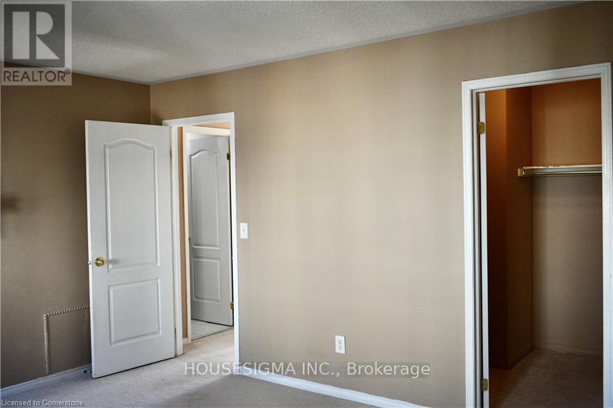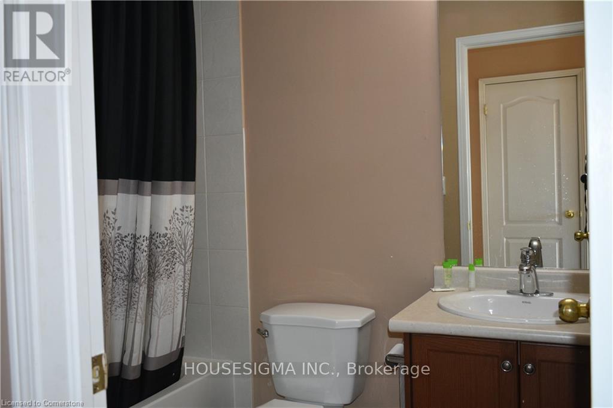3319 Mikalda Road Burlington, Ontario L7M 0K8
$3,200 Monthly
Welcome to this two storey 3-bedroom, 2.5-bathroom townhome in the highly desirable Alton Village community. This bright and spacious home features brand new flooring in the living room and an open-concept layout thats perfect for both everyday living and entertaining. Upstairs, the primary bedroom offers a private retreat with a 4-piece ensuite and a walk-in closet. Two additional bedrooms provide plenty of space for family, guests, or a home office. Enjoy inside-entry to the garage, ample storage with the unfinished basement. Conveniently located close to top-rated schools, parks, shopping, and major highways. Available for immediate possession move-in and make it yours today! (id:24801)
Property Details
| MLS® Number | W12367536 |
| Property Type | Single Family |
| Community Name | Alton |
| Parking Space Total | 2 |
| Structure | Porch |
Building
| Bathroom Total | 3 |
| Bedrooms Above Ground | 3 |
| Bedrooms Total | 3 |
| Appliances | Water Meter, Dishwasher, Dryer, Garage Door Opener, Stove, Washer, Window Coverings, Refrigerator |
| Basement Development | Unfinished |
| Basement Features | Walk-up |
| Basement Type | N/a (unfinished) |
| Construction Style Attachment | Attached |
| Cooling Type | Central Air Conditioning |
| Exterior Finish | Brick |
| Foundation Type | Poured Concrete |
| Half Bath Total | 1 |
| Heating Fuel | Natural Gas |
| Heating Type | Forced Air |
| Stories Total | 2 |
| Size Interior | 1,100 - 1,500 Ft2 |
| Type | Row / Townhouse |
| Utility Water | Municipal Water |
Parking
| Attached Garage | |
| Garage |
Land
| Acreage | No |
| Sewer | Sanitary Sewer |
| Size Irregular | 21.3 X 86.3 Acre |
| Size Total Text | 21.3 X 86.3 Acre |
Rooms
| Level | Type | Length | Width | Dimensions |
|---|---|---|---|---|
| Second Level | Primary Bedroom | 4.19 m | 4.11 m | 4.19 m x 4.11 m |
| Second Level | Bedroom 2 | 3.48 m | 3.05 m | 3.48 m x 3.05 m |
| Second Level | Bedroom 3 | 3.96 m | 3.05 m | 3.96 m x 3.05 m |
| Second Level | Bathroom | Measurements not available | ||
| Second Level | Bathroom | Measurements not available | ||
| Basement | Other | Measurements not available | ||
| Basement | Laundry Room | Measurements not available | ||
| Main Level | Living Room | 4.09 m | 2.74 m | 4.09 m x 2.74 m |
| Main Level | Kitchen | 5.18 m | 3.05 m | 5.18 m x 3.05 m |
| Main Level | Dining Room | 3.05 m | 3.05 m | 3.05 m x 3.05 m |
| Main Level | Bathroom | Measurements not available |
Utilities
| Cable | Available |
| Electricity | Installed |
| Sewer | Installed |
https://www.realtor.ca/real-estate/28784481/3319-mikalda-road-burlington-alton-alton
Contact Us
Contact us for more information
Josh Adeyemi
Broker
www.realtorjosh.ca/
21 King St W 5/fl Hs2
Hamilton, Ontario L8P 4W7
(888) 524-7297


