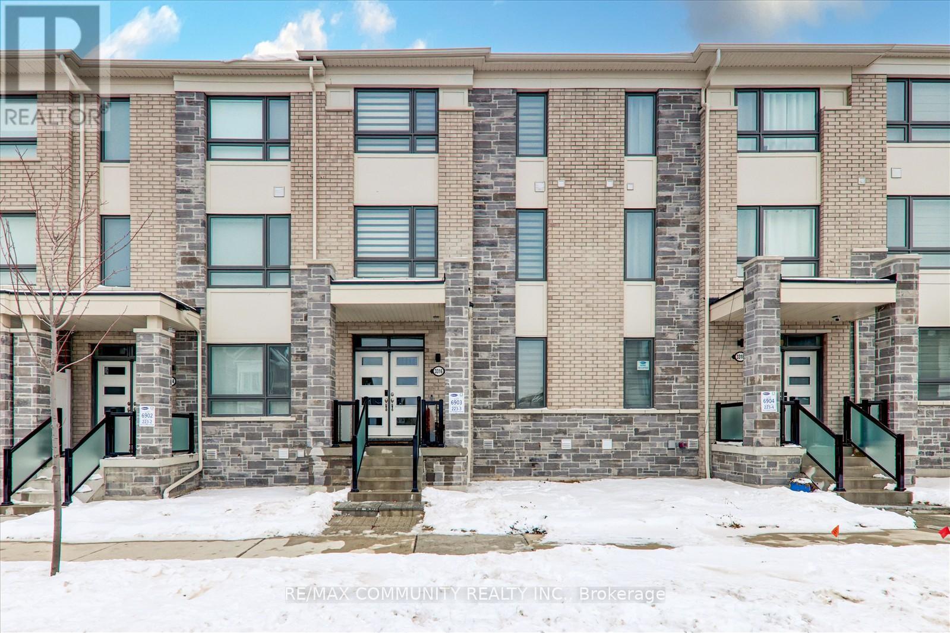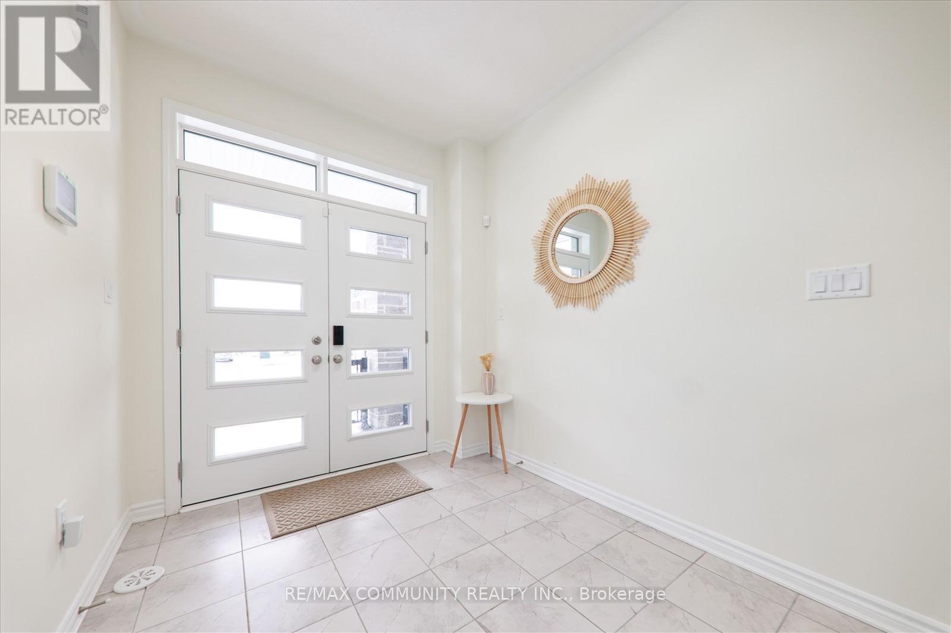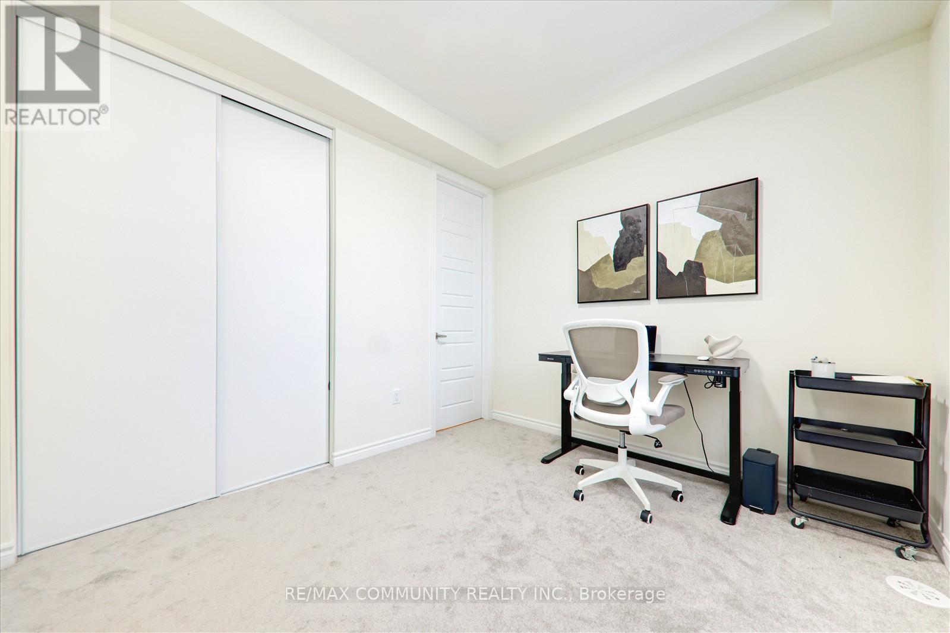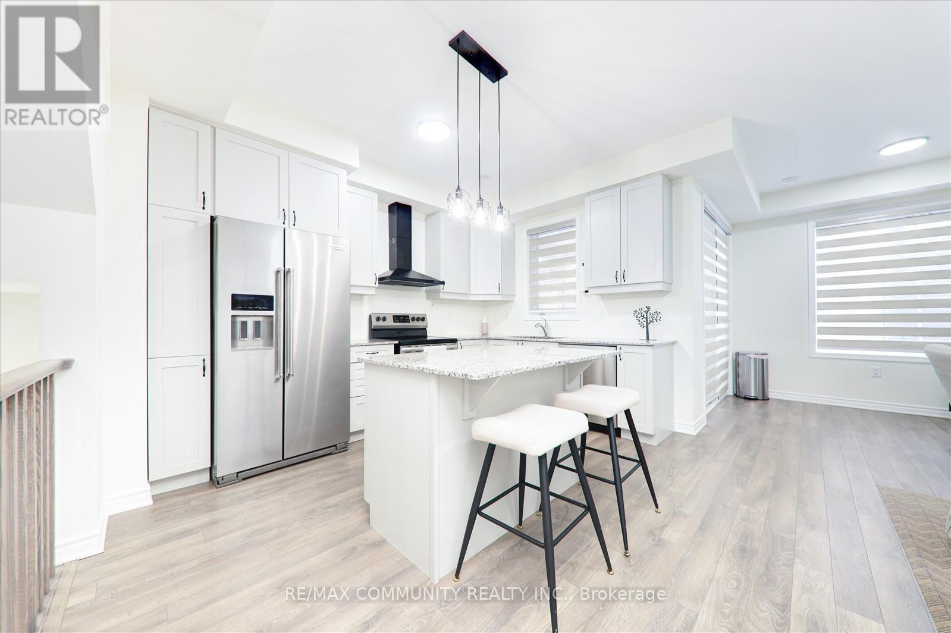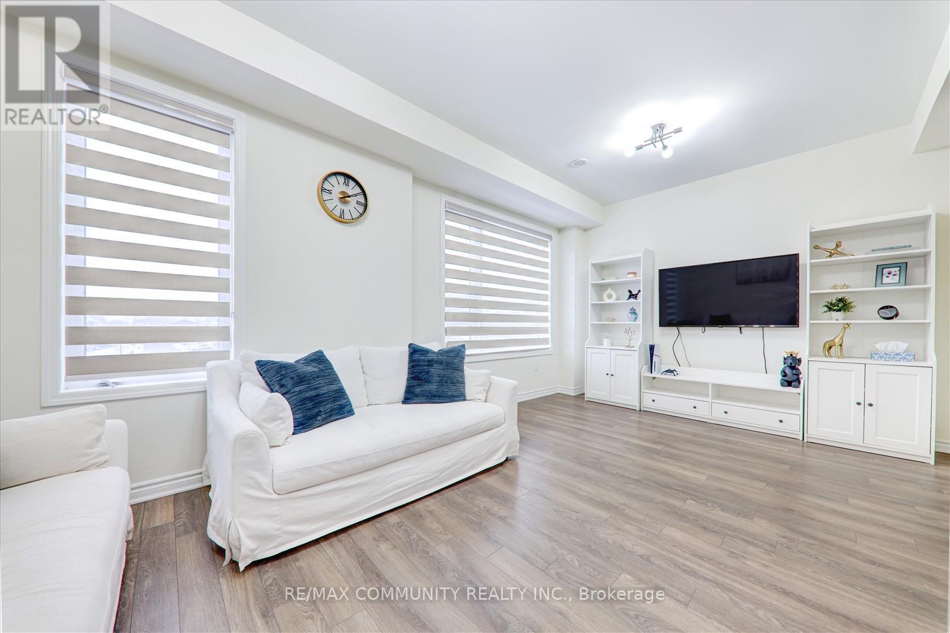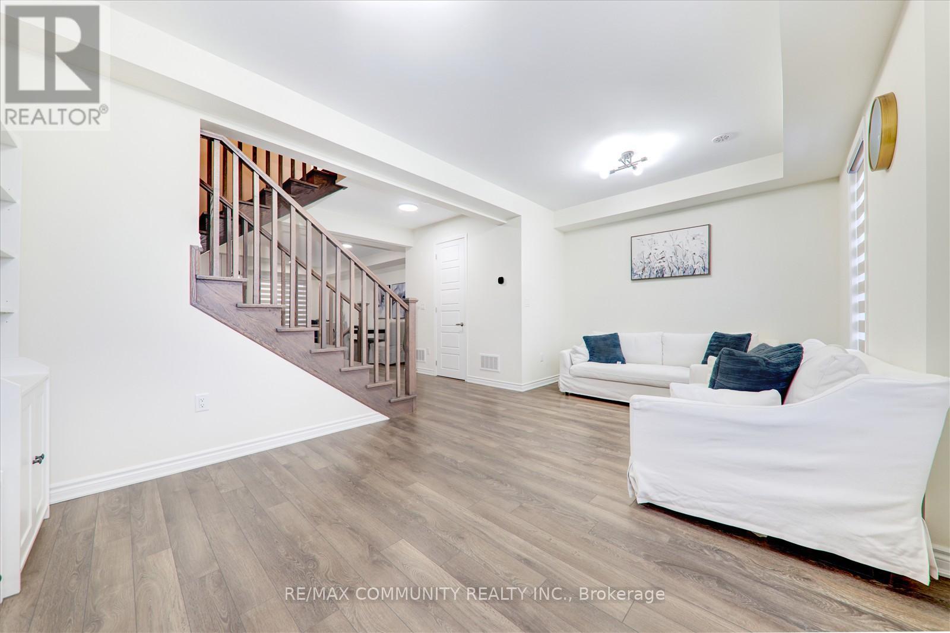3316 Thunderbird Promenade Pickering, Ontario L1X 0N4
$949,000
Welcome to this exquisite & modern 4-bdrm, 4-bathroom home nestled in the highly sought-after community of Pickering. This residence exudes a fresh, brand-new ambiance, making it an ideal choice for those who desire a seamless blend of luxury & comfort. The 4 generously sized bdrms has been thoughtfully designed w/ ample closet space, ensuring every member of the family has plenty of room to unwind. Large windows in every bdrm invite an abundance of natural light, creating a bright & airy atmosphere that enhances the overall sense of warmth & tranquility. Whether you're basking in the morning sunlight or enjoying a serene afternoon, the luminous interiors make each room feel inviting & cozy. The primary bdrm is a true sanctuary, complete w/ an ensuite bathroom adorned w/ elegant finishes & a spacious walk-in closet, offering both sophistication & practicality. The additional bdrms are equally spacious, providing versatility to be used as guest rooms, children's rooms, or even a home office. This home also features an open-concept layout, highlighted by a gourmet kitchen outfitted w/ high-end finishes, perfect for hosting gatherings or enjoying casual family meals. W/ only one year of age, this property boasts all the modern amenities expected in a brand-new home, including energy-efficient windows, contemporary fixtures & premium materials throughout. Situated in a family-friendly neighborhood, this home is just minutes away from top-rated schools, scenic parks & vibrant shopping centers. Its prime location is also a commuter's dream, offering easy access to Highways 407 & 401, facilitating quick travel to Markham & Toronto. The nearby Pickering GO Station provides multiple daily train services to Union Station, making downtown Toronto easily accessible for city commuters. This home truly offers the best of both worlds: a serene, family-oriented community with the convenience of urban connectivity. Don't miss the chance to make this exceptional property your own! ** (id:24801)
Property Details
| MLS® Number | E11955027 |
| Property Type | Single Family |
| Community Name | Rural Pickering |
| Amenities Near By | Park, Place Of Worship |
| Community Features | Community Centre |
| Equipment Type | Water Heater |
| Features | Flat Site |
| Parking Space Total | 3 |
| Rental Equipment Type | Water Heater |
| Structure | Deck |
| View Type | View |
Building
| Bathroom Total | 4 |
| Bedrooms Above Ground | 4 |
| Bedrooms Total | 4 |
| Amenities | Separate Electricity Meters |
| Appliances | Garage Door Opener Remote(s), Water Heater - Tankless, Water Heater, Blinds, Dishwasher, Dryer, Garage Door Opener, Range, Refrigerator, Stove, Washer, Window Coverings |
| Basement Development | Unfinished |
| Basement Type | N/a (unfinished) |
| Construction Style Attachment | Attached |
| Cooling Type | Central Air Conditioning, Air Exchanger, Ventilation System |
| Exterior Finish | Brick, Vinyl Siding |
| Fire Protection | Smoke Detectors |
| Flooring Type | Carpeted, Laminate, Ceramic |
| Foundation Type | Poured Concrete |
| Half Bath Total | 1 |
| Heating Fuel | Natural Gas |
| Heating Type | Forced Air |
| Stories Total | 3 |
| Size Interior | 2,000 - 2,500 Ft2 |
| Type | Row / Townhouse |
| Utility Water | Municipal Water |
Parking
| Attached Garage |
Land
| Acreage | No |
| Land Amenities | Park, Place Of Worship |
| Sewer | Sanitary Sewer |
| Size Depth | 60 Ft ,8 In |
| Size Frontage | 19 Ft ,10 In |
| Size Irregular | 19.9 X 60.7 Ft |
| Size Total Text | 19.9 X 60.7 Ft |
Rooms
| Level | Type | Length | Width | Dimensions |
|---|---|---|---|---|
| Second Level | Family Room | 3.75 m | 5.85 m | 3.75 m x 5.85 m |
| Second Level | Dining Room | 2.8 m | 3 m | 2.8 m x 3 m |
| Second Level | Kitchen | 3.4 m | 3.9 m | 3.4 m x 3.9 m |
| Second Level | Eating Area | 2.75 m | 2.9 m | 2.75 m x 2.9 m |
| Third Level | Primary Bedroom | 4.15 m | 3.7 m | 4.15 m x 3.7 m |
| Third Level | Bedroom 2 | 3.35 m | 2.75 m | 3.35 m x 2.75 m |
| Third Level | Bedroom 3 | 3.3 m | 2.75 m | 3.3 m x 2.75 m |
| Third Level | Laundry Room | 1.9 m | 1.5 m | 1.9 m x 1.5 m |
| Main Level | Bedroom 4 | 2.5 m | 3.2 m | 2.5 m x 3.2 m |
Utilities
| Cable | Available |
| Sewer | Available |
https://www.realtor.ca/real-estate/27875318/3316-thunderbird-promenade-pickering-rural-pickering
Contact Us
Contact us for more information
Gobi Krishnabal
Salesperson
kairosproperties.ca/
www.facebook.com/gobi.krishnabal
www.linkedin.com/in/gobikrishnabal
203 - 1265 Morningside Ave
Toronto, Ontario M1B 3V9
(416) 287-2222
(416) 282-4488
Jambo Visvalingam
Salesperson
203 - 1265 Morningside Ave
Toronto, Ontario M1B 3V9
(416) 287-2222
(416) 282-4488


