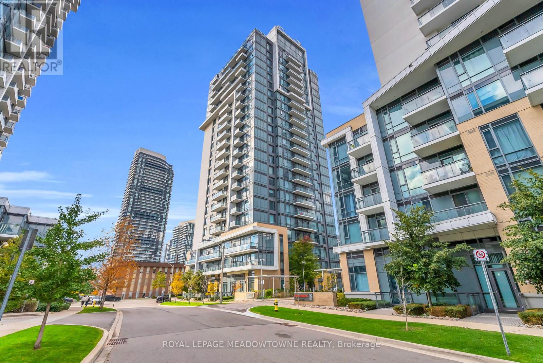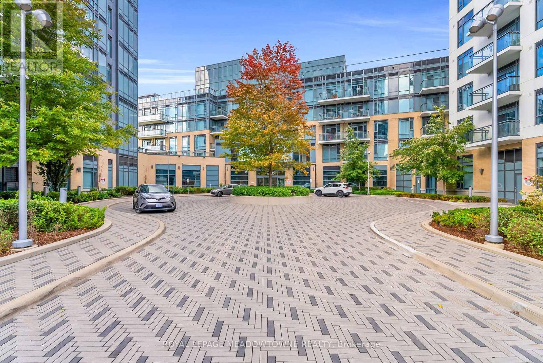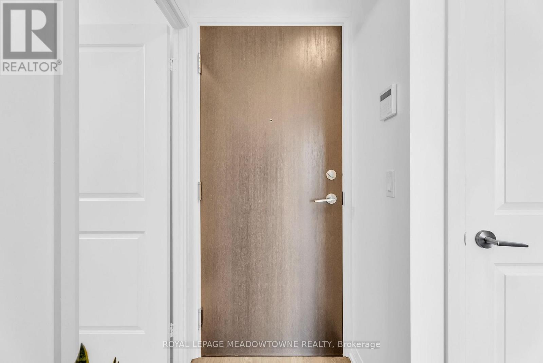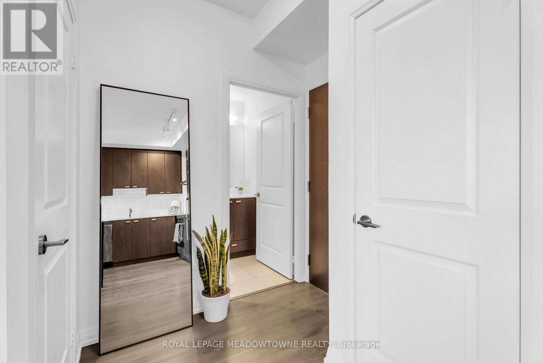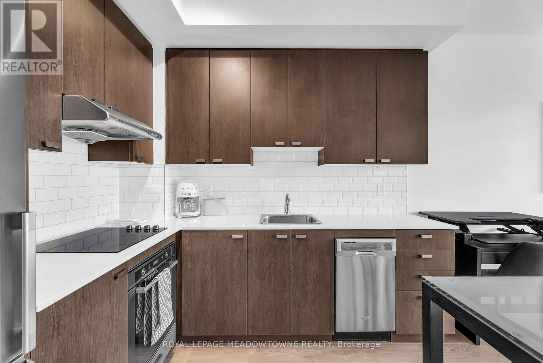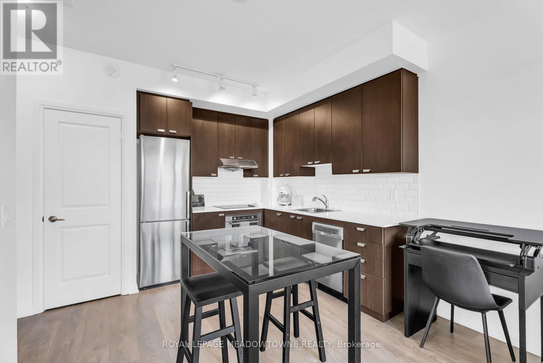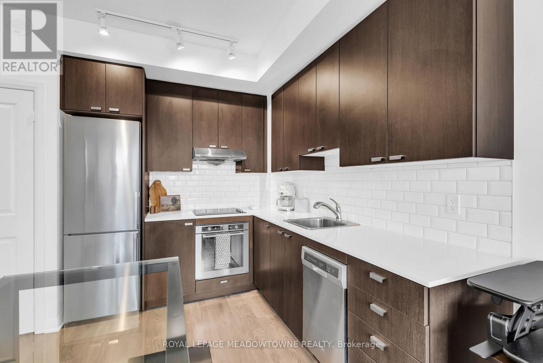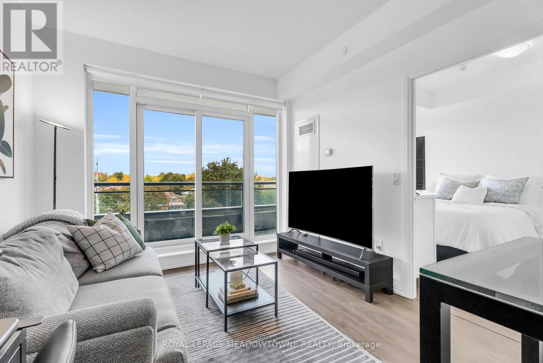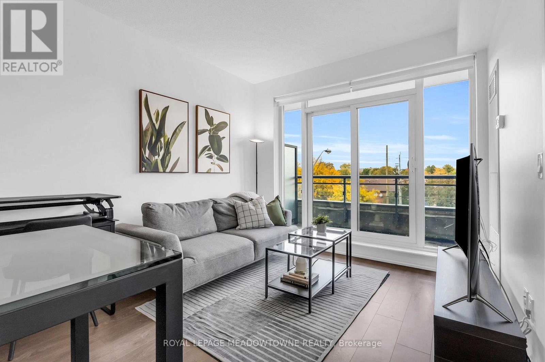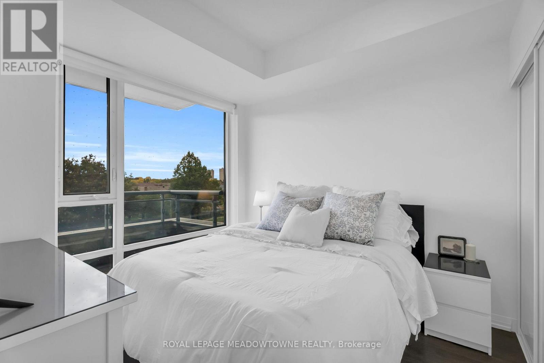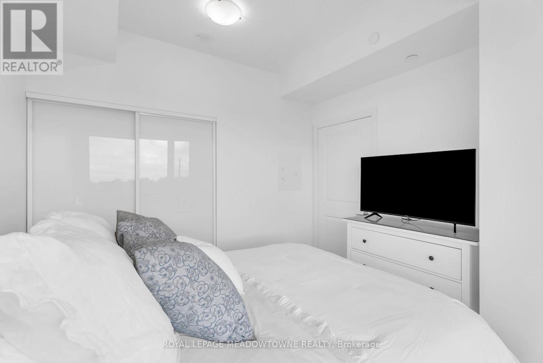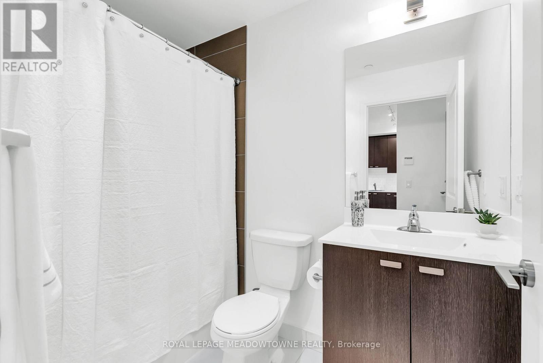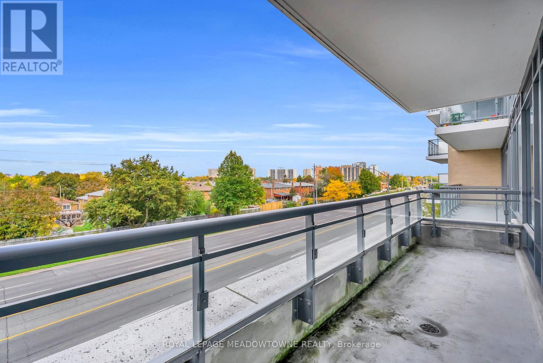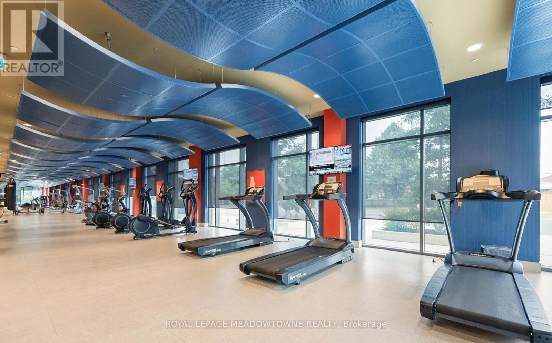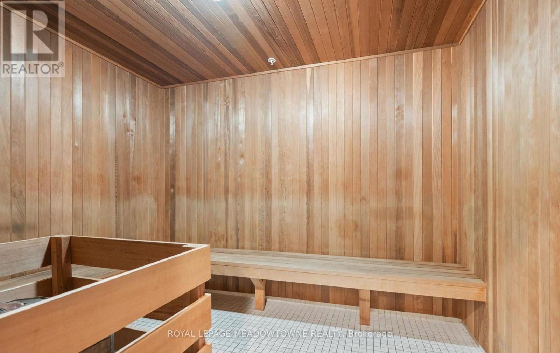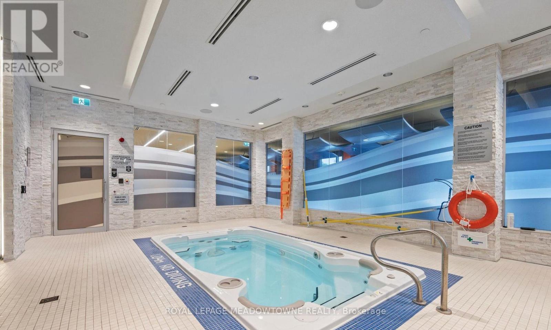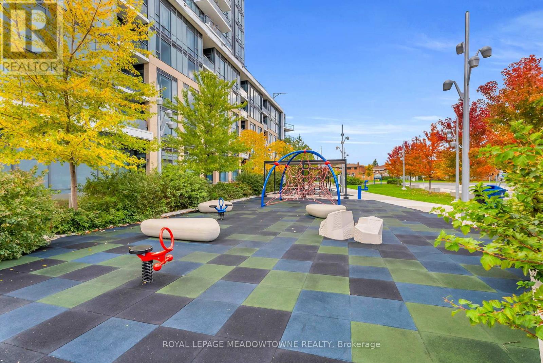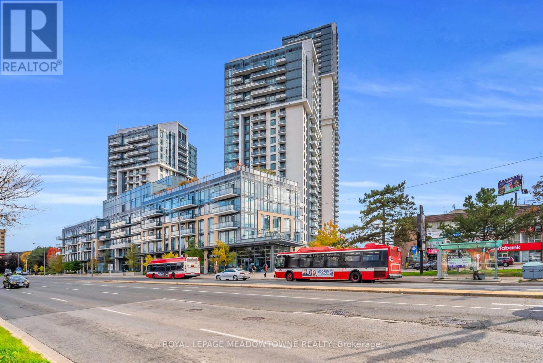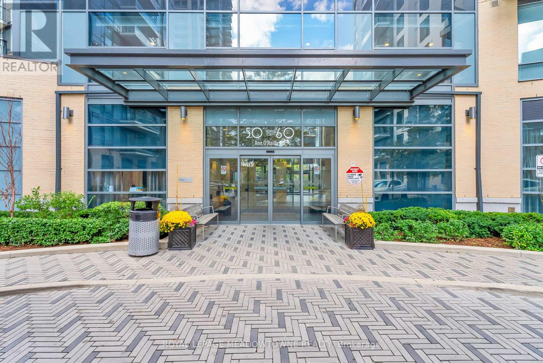331 - 50 Ann O'reilly Road Toronto, Ontario M2J 0C9
$469,900Maintenance, Common Area Maintenance, Insurance, Water, Parking
$577.93 Monthly
Maintenance, Common Area Maintenance, Insurance, Water, Parking
$577.93 MonthlyWelcome to Trio at Atria! Experience modern living in this beautifully designed 1-bedroom condo, ideally located in North York. This thoughtfully laid-out suite offers an open-concept floor plan with a contemporary L-shaped kitchen featuring sleek cabinetry, stainless steel appliances, and ample counter space. Enjoy a bright living area with laminate flooring and walkout to a spacious terrace - perfect for morning coffee. The bedroom features floor-to-ceiling windows and a sliding-door closet with built-in shelving. Additional highlights include a stylish 4-piece bathroom, in-suite laundry, and neutral roller blinds throughout, combining both privacy and modern style. Enjoy the convenience of TTC transit right outside your door, and quick access to Highways 401 and 404. Surrounded by grocery stores, banks, restaurants, and everyday amenities. This is urban living made easy! (id:24801)
Property Details
| MLS® Number | C12523798 |
| Property Type | Single Family |
| Community Name | Henry Farm |
| Amenities Near By | Public Transit |
| Community Features | Pets Allowed With Restrictions |
| Features | Carpet Free |
| Parking Space Total | 1 |
Building
| Bathroom Total | 1 |
| Bedrooms Above Ground | 1 |
| Bedrooms Total | 1 |
| Age | 6 To 10 Years |
| Amenities | Security/concierge, Recreation Centre, Exercise Centre, Sauna, Visitor Parking, Storage - Locker |
| Basement Features | Apartment In Basement |
| Basement Type | N/a |
| Cooling Type | Central Air Conditioning |
| Exterior Finish | Concrete |
| Fire Protection | Security System, Smoke Detectors |
| Flooring Type | Laminate |
| Heating Fuel | Natural Gas |
| Heating Type | Forced Air |
| Size Interior | 0 - 499 Ft2 |
| Type | Apartment |
Parking
| Underground | |
| Garage |
Land
| Acreage | No |
| Land Amenities | Public Transit |
Rooms
| Level | Type | Length | Width | Dimensions |
|---|---|---|---|---|
| Flat | Kitchen | 3.15 m | 2.73 m | 3.15 m x 2.73 m |
| Flat | Dining Room | 2.315 m | 2.73 m | 2.315 m x 2.73 m |
| Flat | Living Room | 3.15 m | 3.43 m | 3.15 m x 3.43 m |
| Flat | Bedroom | 3.04 m | 3.21 m | 3.04 m x 3.21 m |
https://www.realtor.ca/real-estate/29082292/331-50-ann-oreilly-road-toronto-henry-farm-henry-farm
Contact Us
Contact us for more information
Anjelika Bosnjak
Salesperson
324 Guelph Street Suite 12
Georgetown, Ontario L7G 4B5
(905) 877-8262


