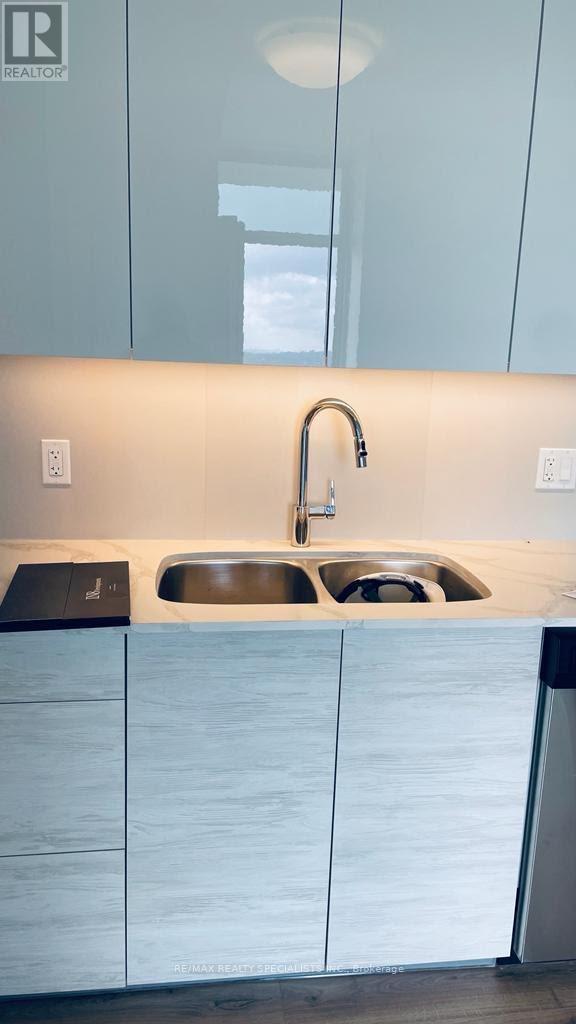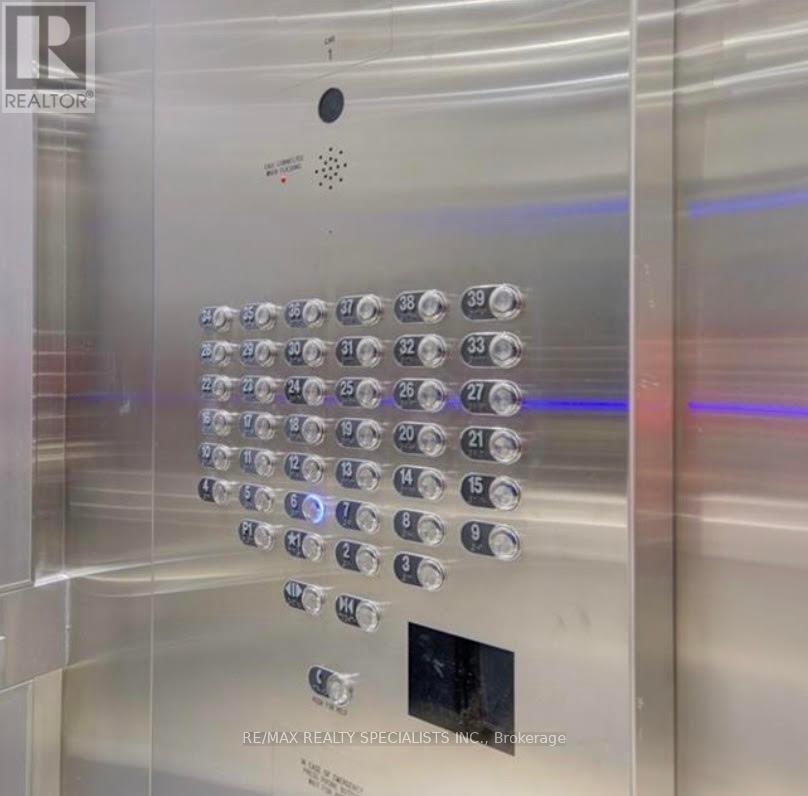3309 - 60 Frederick Street Kitchener, Ontario N2H 0C7
$519,000Maintenance, Heat, Water, Cable TV, Common Area Maintenance, Insurance, Parking
$522.19 Monthly
Maintenance, Heat, Water, Cable TV, Common Area Maintenance, Insurance, Parking
$522.19 MonthlyStunning Luxury Condo in Downtown Kitchener with Breathtaking Views!Welcome to this stunning luxury condo located in the heart of Downtown Kitchener, offering breathtaking panoramic views of both Downtown Kitchener and Waterloo. This beautiful suite features 2 spacious bedrooms and 2 full bathroom.This condo also comes with a smart technology package that allows you to control key home functions including the front door, thermostat, and lighting all from a central hub, making your home both convenient and secure.Prime location steps from the Ion Rapid Transit System, GO Train, and public transportation Minutes away from the University of Waterloo, Wilfrid Laurier University, Conestoga College,Google Office, public hospital, and more.This is the ideal home for those looking for luxury,convenience, and a vibrant urban lifestyle. A must-see schedule your viewing today! (id:24801)
Property Details
| MLS® Number | X10426517 |
| Property Type | Single Family |
| Amenities Near By | Hospital, Park, Public Transit |
| Community Features | Pet Restrictions |
| Features | Balcony, In Suite Laundry |
| Parking Space Total | 1 |
| View Type | View |
Building
| Bathroom Total | 2 |
| Bedrooms Above Ground | 2 |
| Bedrooms Total | 2 |
| Amenities | Exercise Centre, Party Room |
| Appliances | Dishwasher, Dryer, Refrigerator, Stove, Washer |
| Cooling Type | Central Air Conditioning |
| Fire Protection | Alarm System, Security Guard, Security System, Smoke Detectors |
| Heating Type | Forced Air |
| Size Interior | 600 - 699 Ft2 |
| Type | Apartment |
Parking
| Underground |
Land
| Acreage | No |
| Land Amenities | Hospital, Park, Public Transit |
Rooms
| Level | Type | Length | Width | Dimensions |
|---|---|---|---|---|
| Main Level | Bedroom | 2.76 m | 3.67 m | 2.76 m x 3.67 m |
| Main Level | Bedroom 2 | 2.74 m | 2.63 m | 2.74 m x 2.63 m |
| Main Level | Dining Room | 2.56 m | 2.73 m | 2.56 m x 2.73 m |
| Main Level | Kitchen | 3.45 m | 1.8 m | 3.45 m x 1.8 m |
| Main Level | Bathroom | 2.13 m | 1.5 m | 2.13 m x 1.5 m |
| Main Level | Living Room | 2.99 m | 2.64 m | 2.99 m x 2.64 m |
https://www.realtor.ca/real-estate/27656237/3309-60-frederick-street-kitchener
Contact Us
Contact us for more information
Sunita Joshi
Salesperson
490 Bramalea Road Suite 400
Brampton, Ontario L6T 0G1
(905) 456-3232
(905) 455-7123


































