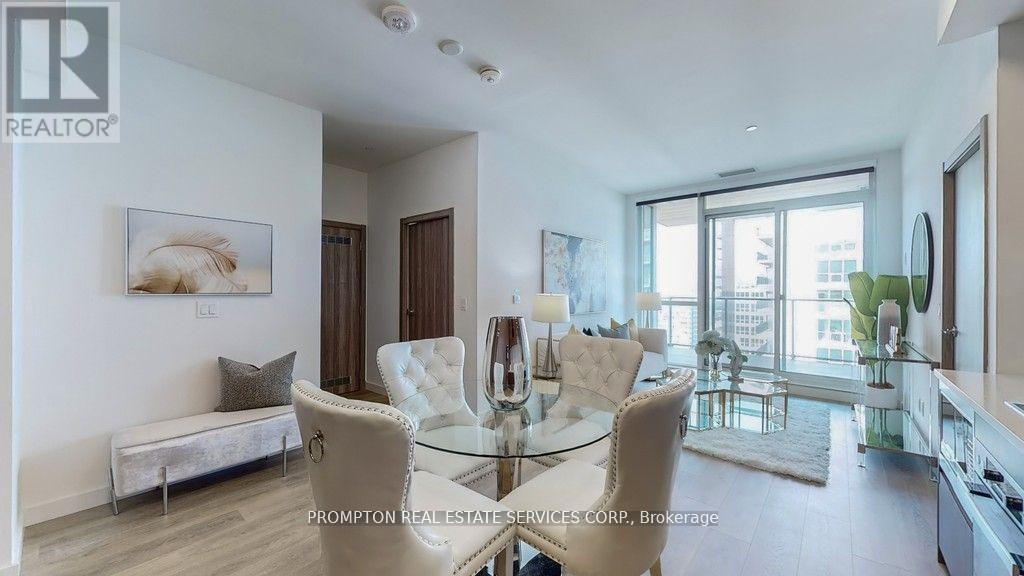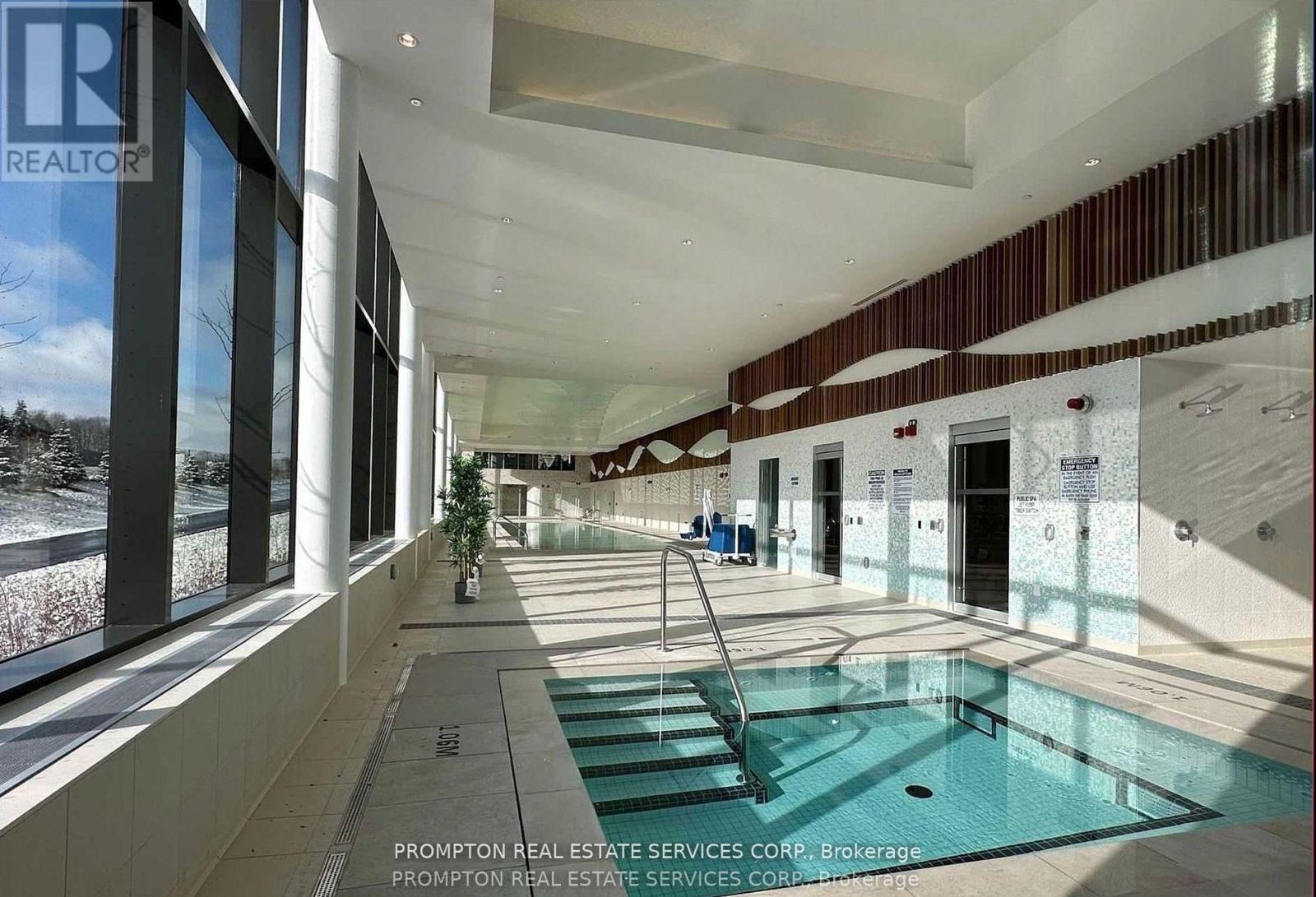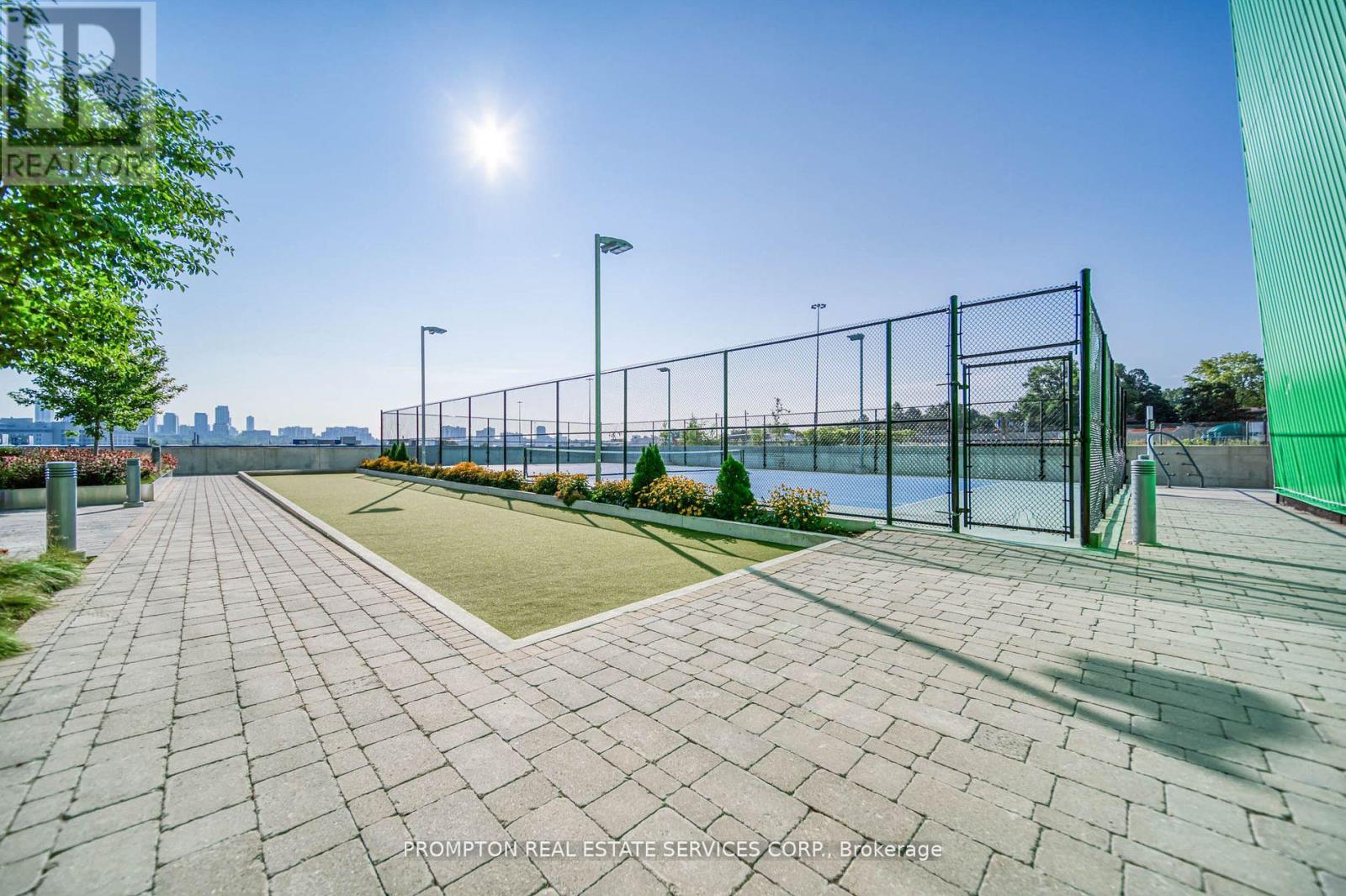3309 - 27 Mcmahon Drive Toronto, Ontario M2K 0J2
$939,900Maintenance, Heat, Water, Common Area Maintenance
$748 Monthly
Maintenance, Heat, Water, Common Area Maintenance
$748 MonthlyBrand New Penthouse 2+Den Unit by Builder. Luxury Building In Concord Park Place Community. 1022SfInclude 172 Sf Finished Outdoor Space, 9' Ceiling, Laminate Flooring Throughout, Floor To Ceiling Windows, Miele Appliances. Easy Access To 2 Subway Stations, Go Train Station And 2 Major Hwys.Toronto Largest Community Center at Doorstep. Residents Of Saisons Enjoy Private Access To 80,000SfMegaclub; Indoor Basket Court/Swimming Pool/Tennis/Dance Studio/Formal Ballroom, and more. Price Includes 1 EV Parking And 1 Locker. Current Rent Can Up to $3,800/month. (id:24801)
Property Details
| MLS® Number | C11928412 |
| Property Type | Single Family |
| Community Name | Bayview Village |
| CommunityFeatures | Pet Restrictions |
| Features | Balcony, Carpet Free |
| ParkingSpaceTotal | 1 |
| ViewType | City View |
Building
| BathroomTotal | 2 |
| BedroomsAboveGround | 2 |
| BedroomsBelowGround | 1 |
| BedroomsTotal | 3 |
| Amenities | Separate Electricity Meters, Storage - Locker |
| Appliances | Dishwasher, Dryer, Oven, Range, Refrigerator, Stove, Washer, Window Coverings |
| CoolingType | Central Air Conditioning |
| ExteriorFinish | Concrete |
| FlooringType | Laminate |
| HeatingFuel | Natural Gas |
| HeatingType | Forced Air |
| SizeInterior | 799.9932 - 898.9921 Sqft |
| Type | Apartment |
Parking
| Underground |
Land
| Acreage | No |
Rooms
| Level | Type | Length | Width | Dimensions |
|---|---|---|---|---|
| Flat | Living Room | 3.02 m | 3.18 m | 3.02 m x 3.18 m |
| Flat | Dining Room | 4.26 m | 3.52 m | 4.26 m x 3.52 m |
| Flat | Kitchen | 4.26 m | 3.52 m | 4.26 m x 3.52 m |
| Flat | Primary Bedroom | 2.9 m | 3.08 m | 2.9 m x 3.08 m |
| Flat | Bedroom 2 | 2.88 m | 3.89 m | 2.88 m x 3.89 m |
| Flat | Den | 2.33 m | 2.31 m | 2.33 m x 2.31 m |
Interested?
Contact us for more information
Victor Li
Salesperson
1 Singer Court
Toronto, Ontario M2K 1C5






































